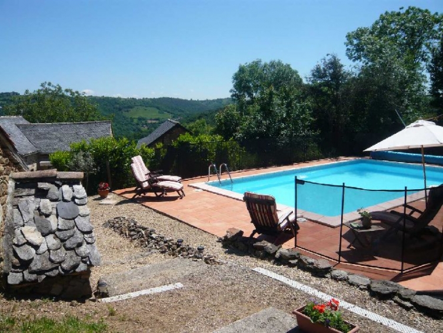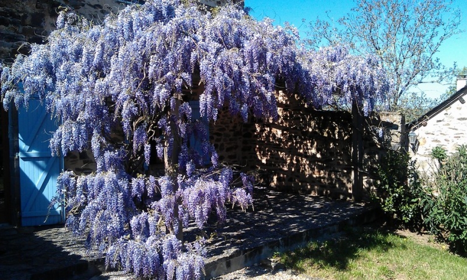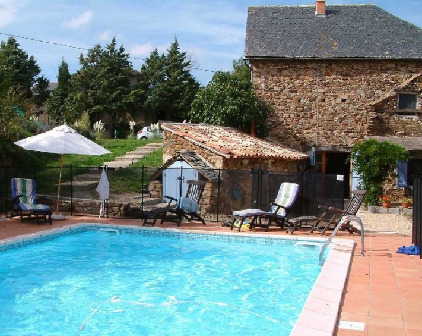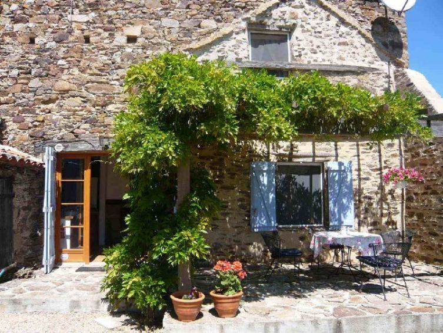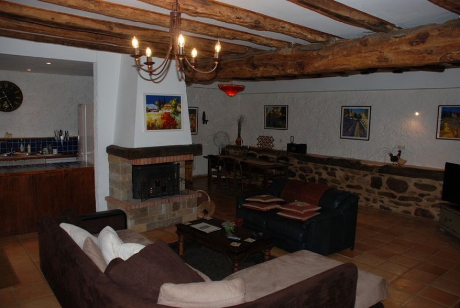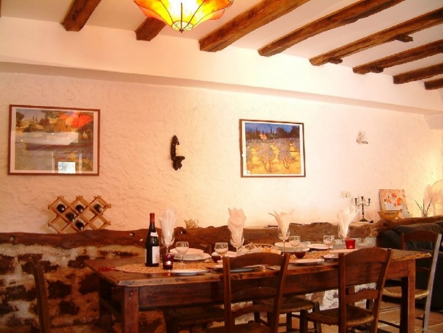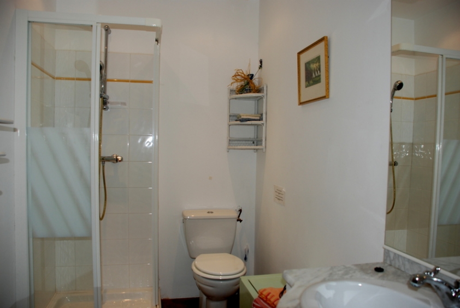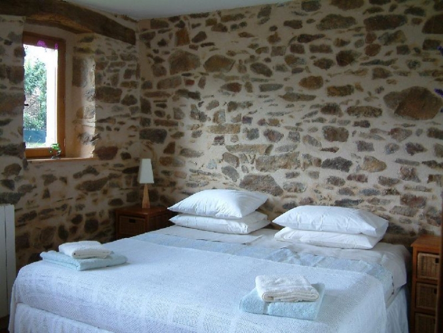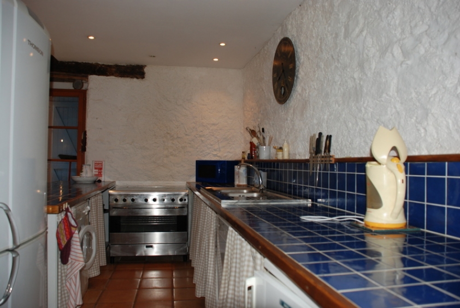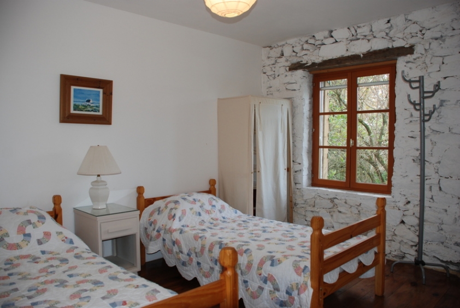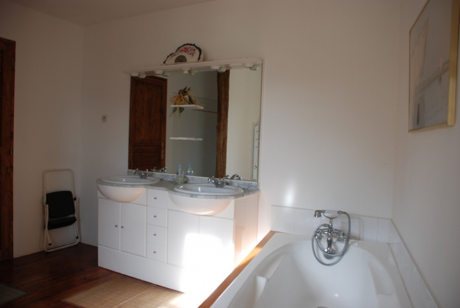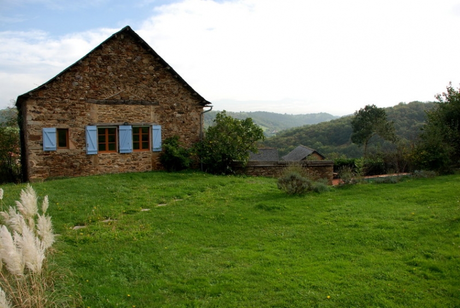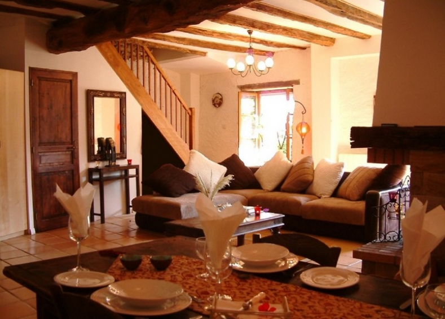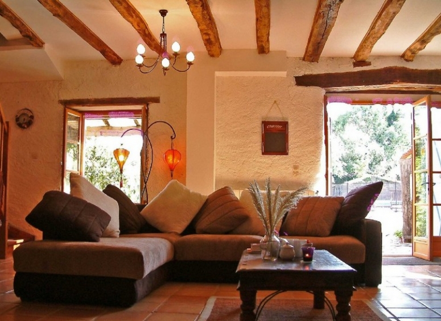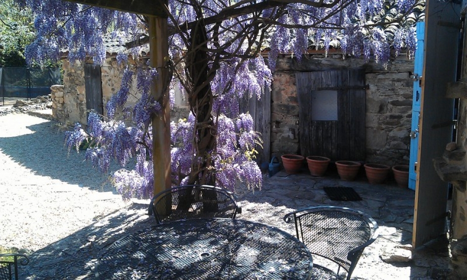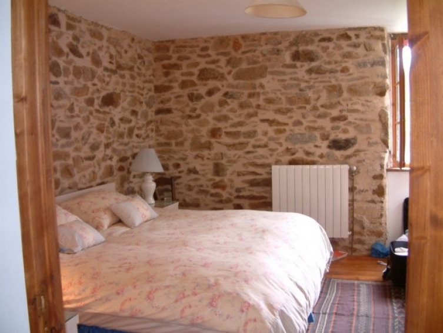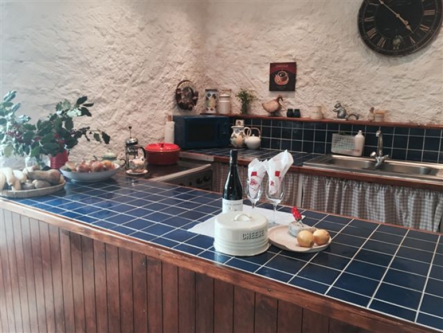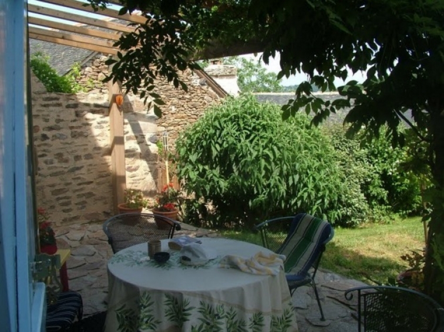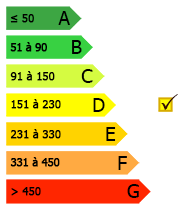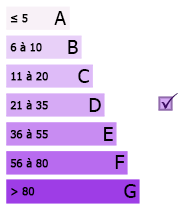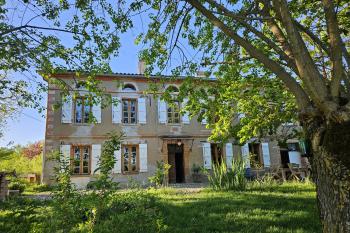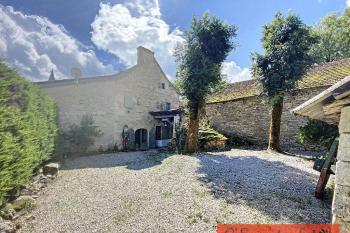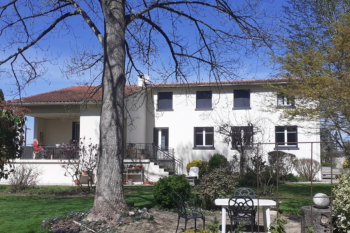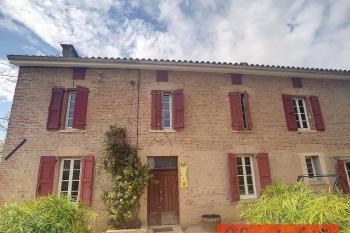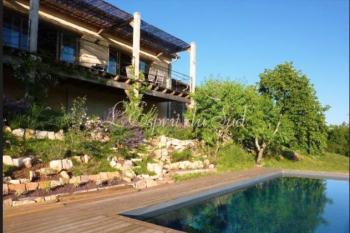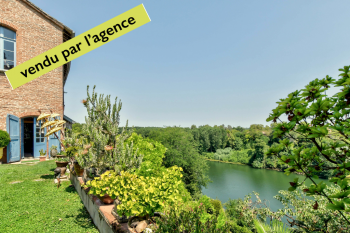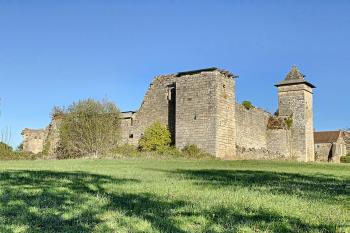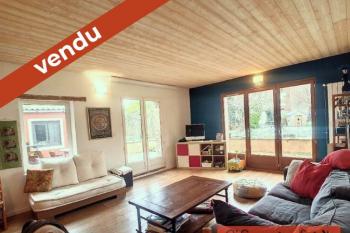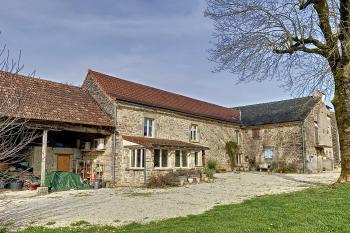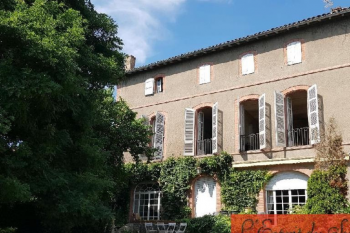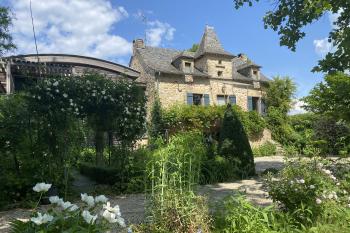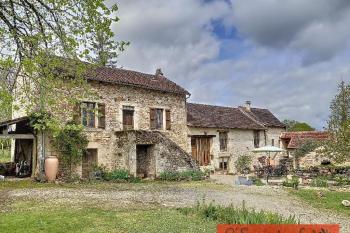A delightful holiday cottage with a pool
This attractive house is situated in a small hamlet down a no-through lane not far from the Viaur valley, Cordes and Najac. It has good views, a salt-water system swimming pool, a manageable and well-maintained garden of about 1000m2, and has been nicely renovated. It can be sold as it is with all the equipment and furniture to make your move extra easy!
Description of property
There is a gravelled parking area with a path leading round to the front of the house where there is a paved dining terrace with rafters in place should you wish to roof it or grow climbing plants over. Glazed doors lead from here into the house.
The downstairs has been left open plan (7,6 x 7,25m) with the kitchen area separated by a tiled bar to your left, and the larger living area to your right with a central insert fireplace. Along the back wall the old manger has been kept as an attractive feature. There are exposed ceiling beams, the floors have been laid with terracotta-style tiles, and the walls have been rough plastered and painted to keep a rustic feel.
The kitchen has blue-tiled worktops with storage below, and come equipped with a professional-sized Fager cooker with 5 ring gas hob, a freezer, a refrigerator, a dishwasher and a washing machine.
There is a toilet below the stairway.
Upstairs all the floors are of exposed varnished floorboards. There is a central landing with the following rooms off:
Bedroom 1 (3,1 x 3,6m) with a window to the side and whitewashed stone walls.
Shower room with basin in cupboard unit and large mirror with inset spotlights, shower cubicle, toilet, heated towel rail and extractor fan.
Bedroom 2 (3 x 4,2m) with 2 windows to the side and built-in wardrobes.
Bedroom 3 (3,75 x 4,25m) also with a window to the side and built-in wardrobes. This bedroom also has a large en suite bathroom with a large tiled shower cubicle, bath with wooden panels, twin basins in cupboard unit and large mirror with inset spotlights, and a toilet.
Attached to the property is a stone outbuilding with three small rooms: the first housing the heating system, which is brand new and runs the central heating and can also heat the pool or the hot water in the house. The second houses the pool pump equipment, and the third is a small storage shed for garden implements.
The house can be sold furnished.
Our opinion
Ideal for someone wanting an easily managed rural holiday home

