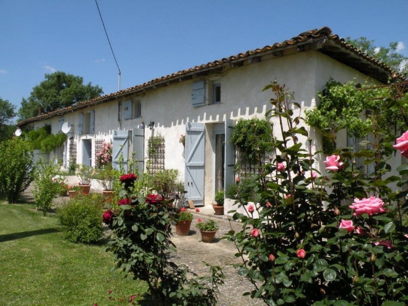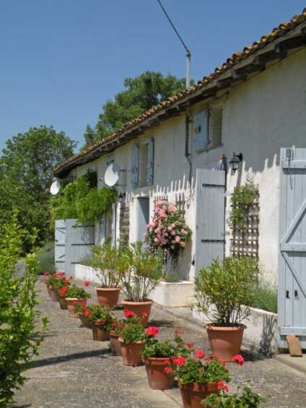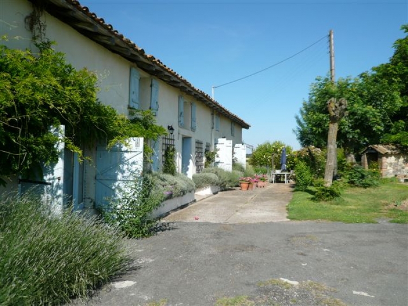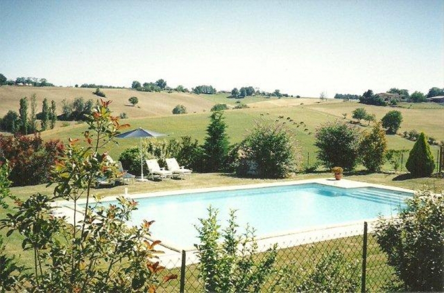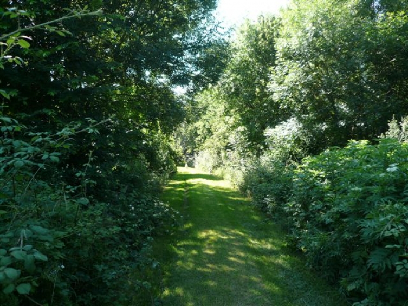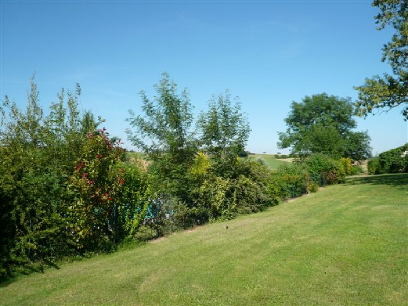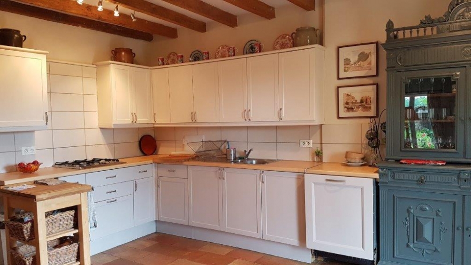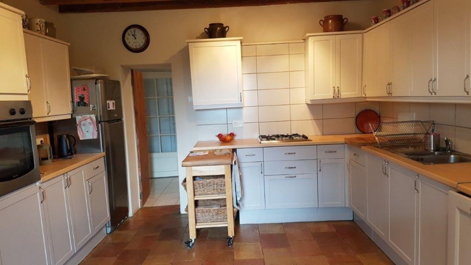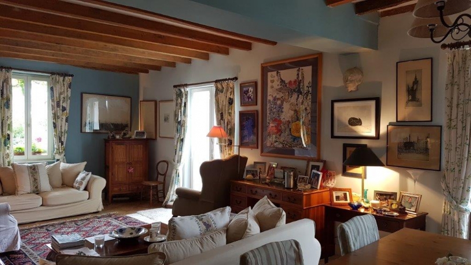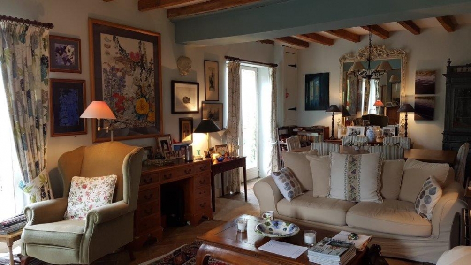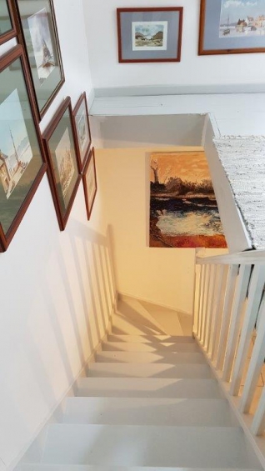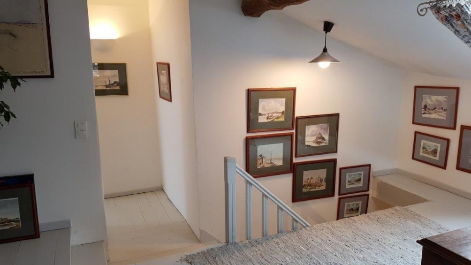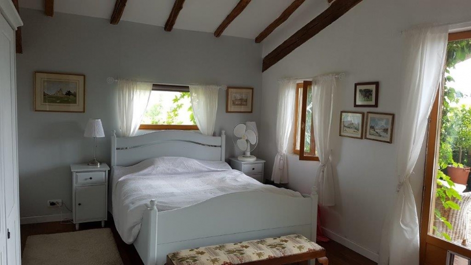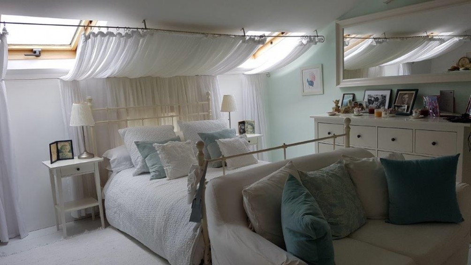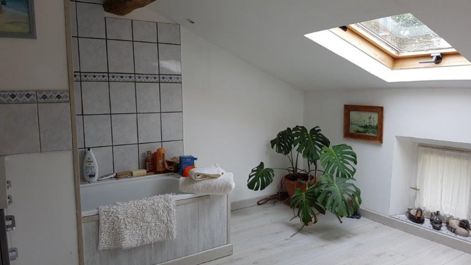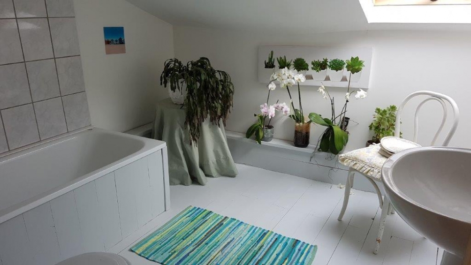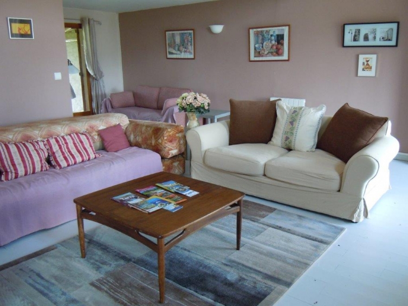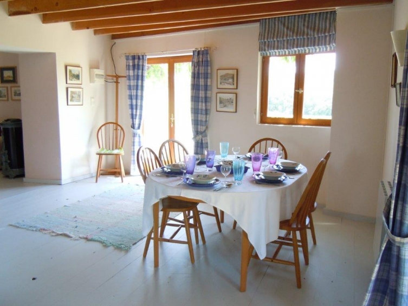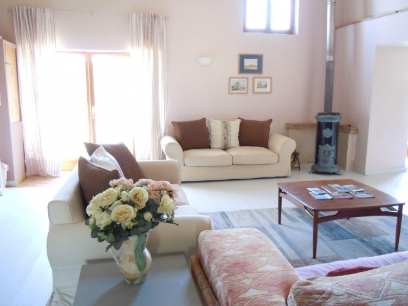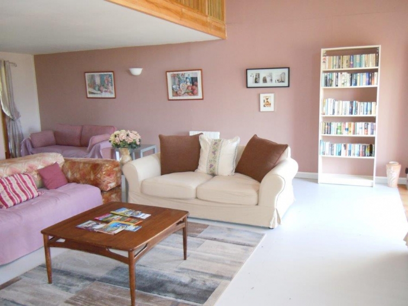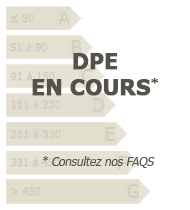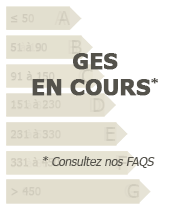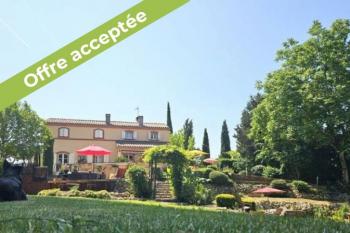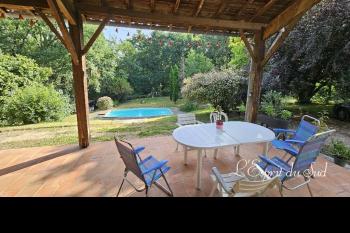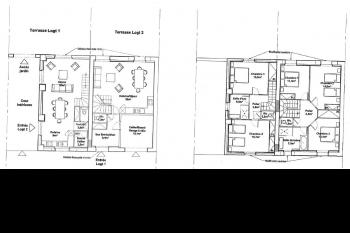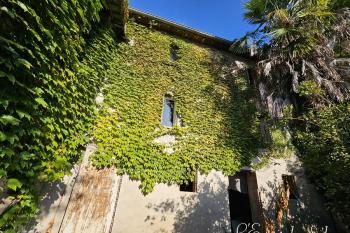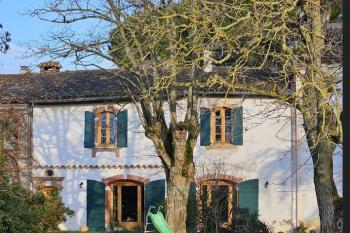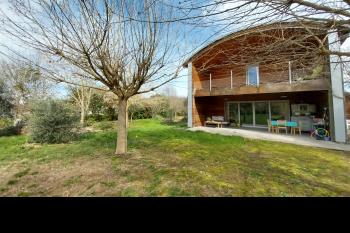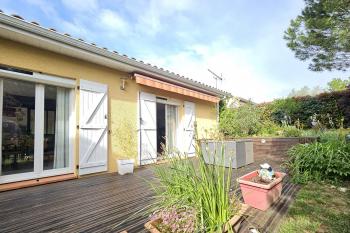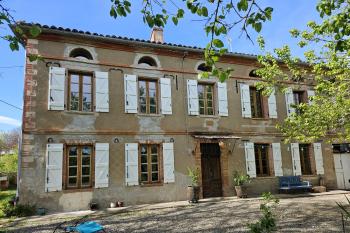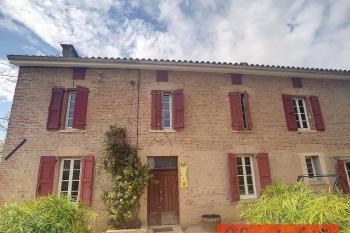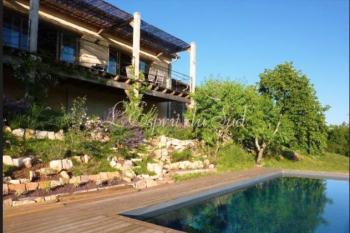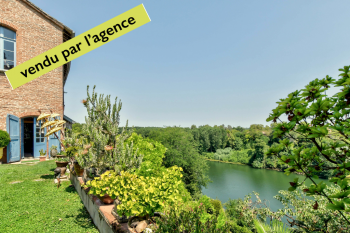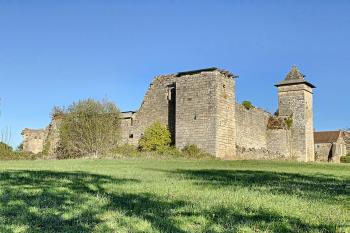- 06 76 23 91 03
- Login

- Bedrooms : 8
- Living space.(m²) : 300
- Main room : 33
- Land.(m²) : 2,8ha - avec bois
- Built. : 1850
- Taxe foncière : 1200
- Style De Bien : Ferme
- Condition :Renovated- 1999
- Heating : Electrique, Gaz et poêle
- Construction : Briques crues et briques cuite
- Detached
- Evacuation eaux usées : Septic Tank
- Orientation : Sud
- Bedroom on ground floor
- Exposed Beams
- Terrasse
- Pool - 14m x7m
Description of property
The main entrance is off a courtyard area into the kitchen: 18m2 off which there is the lounge: 21 m2 with a wood burner, and a small hall. From the hall you have access to the upstairs and a bedroom that is ensuite and measures: 22 m2 on the ground floor. From this bedroom you also have access to a wonderful new terrace that measures around 20 m2 and looks out onto the open countryside. Also on the ground floor there is also a dining room: 11 m2 and utility room. Most of the ground floor room’s apart from the hall have the original floor tiles. A wooden staircase from the hall leads up to a landing of around 12 m2 and two further bedrooms of 27 m2 and 26 m2, both ensuite with wooden floors and velux windows. A door can be created to lead through to the first of the maison d’amis / letting gite which is at ground floor level. This part of the property has its own front door that leads into open plan living/dining area: 45 m2, kitchen: 9 m2 with electric heaters and double doors leading to the rear terrace: 35 m2 and the views beyond. There are two bedrooms in this area and a shower room with WC and basin Bedroom 1: 13 m2, Bedroom 2: 9 m2. This property has been let out both as a gite and long term let over the years. The second maison d‘amis / letting gite you enter via a small terrace into the kitchen dinner: 35 m2, from here you also access to the lounge: 34 m2 and terrace: 30 m2. On the ground floor there is also a bathroom: 6 m2. The wooden staircase takes you up to three bedrooms and a bathroom. Bedroom 1: 9 m2, Bedroom 2: 9 m2, Bedroom 3: 10 m2. There is a possibility to increase the size of one of the bedrooms by incorporating one of the smaller rooms into it. Family bathroom with bath, WC and basin. The grounds are mostly laid to lawns with some pasture land ad woods and the 7m x 14m swimming pool runs off a chlorine system.
Our opinion
Our view on the property ‘it’s really all about those views for this character farmhouse and barn conversion. The property offers flexible accommodation for a family with separate guest space or an income via the gites.
Localize this property
Enquiry about this property 1869
These properties may interest you
ACCEPTED OFFER High-quality house in a very natural park,
Rabastens et environs
399,000 €
Renovated farmhouse in an enchanting setting, with swimming pool,
Rabastens et environs
336,000 €
Building to be restored, flat, garden, garage,
Rabastens et environs
265,000 €
Character house in a privileged location,
Rabastens et environs
305,000 €
A fully renovated traditional house set in parkland,
Rabastens et environs
392,000 €
Villa on wooded plot in a quiet area of Rabastens
Rabastens et environs
357,000 €
Beautifully renovated farmhouse....
Toulouse et environs
435,750 €
Large traditional farmhouse partly renovated, sheds and annex on nearly 1 ha.
Rabastens et environs
450,000 €
Stone property, 3 flats, pool, rare view
Puycelsi et Grésigne
543,000 €
Charming house with exterior and outbuilding
Rabastens et environs
424,000 €
Two houses, studio, pool, 7,3 ha of pasture and woodland and ruins of a chateau
Tarn et Garonne
550,000 €

