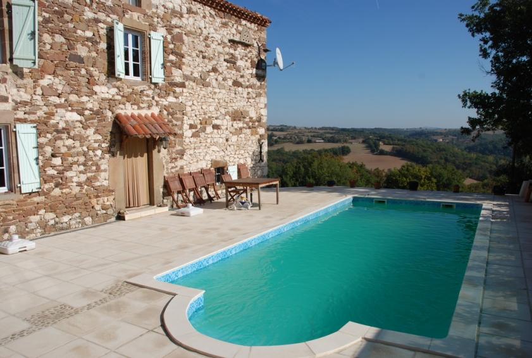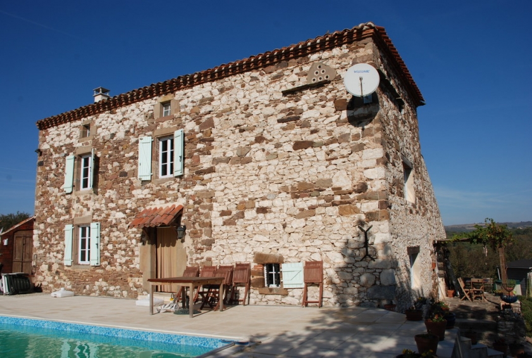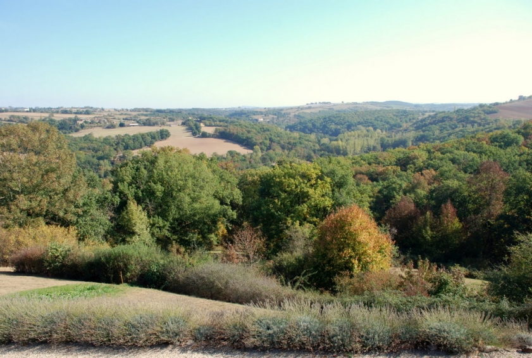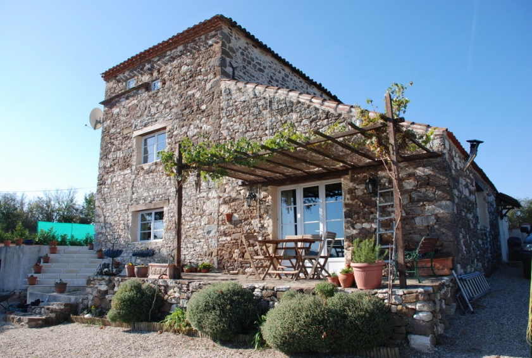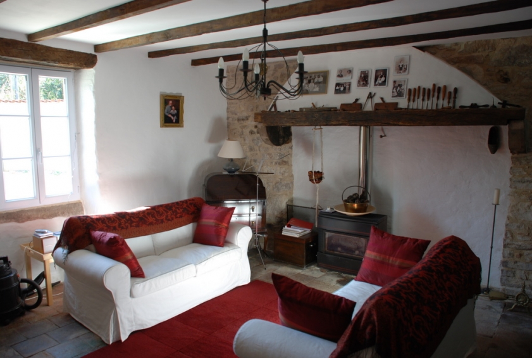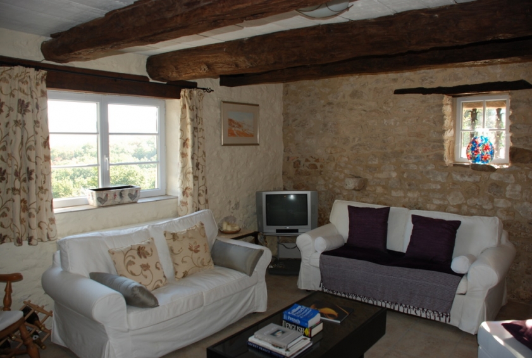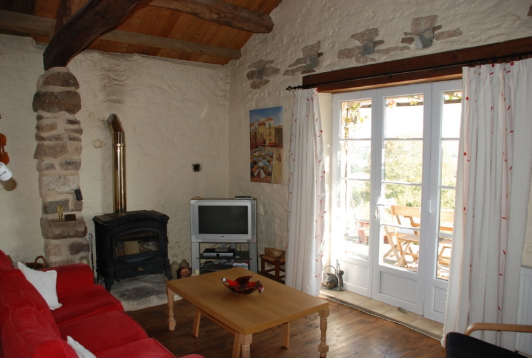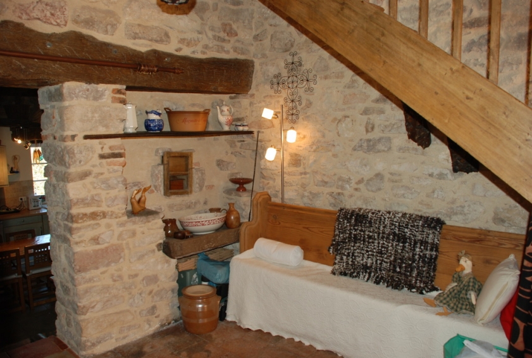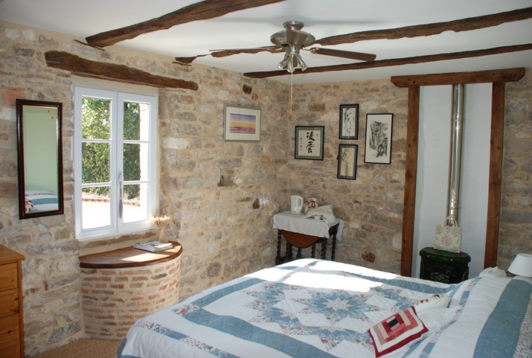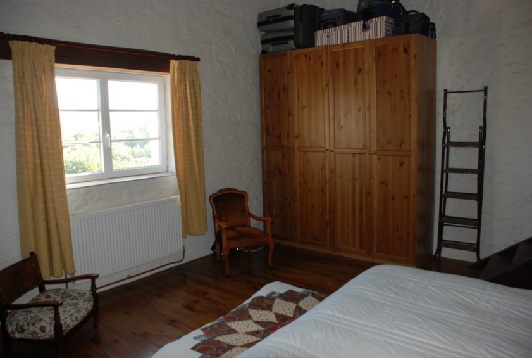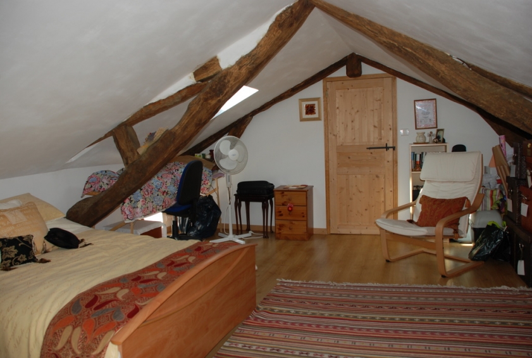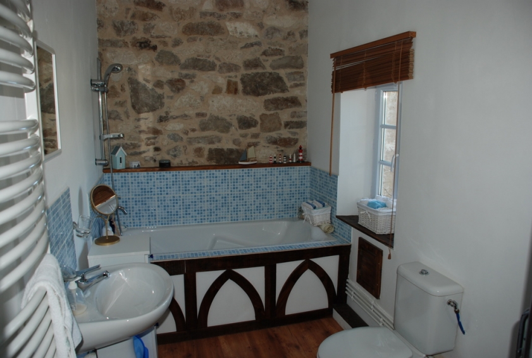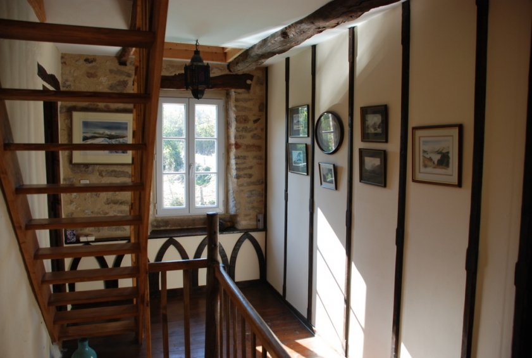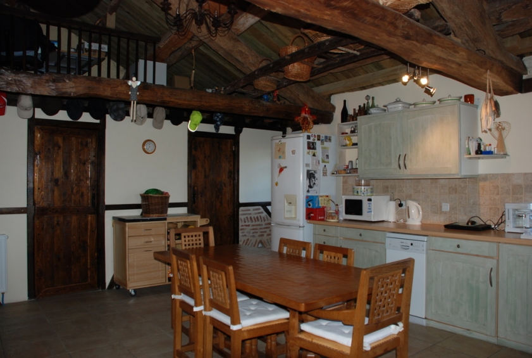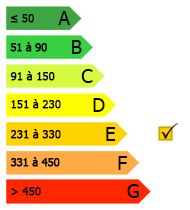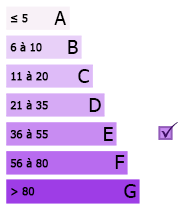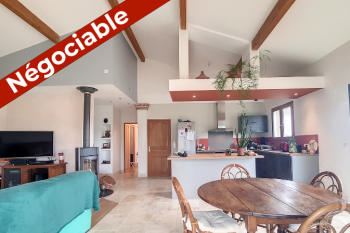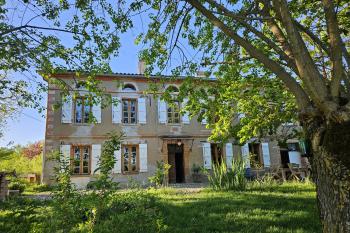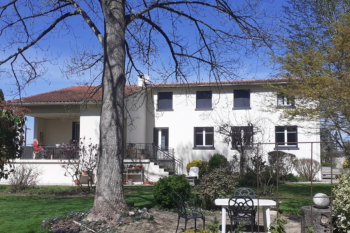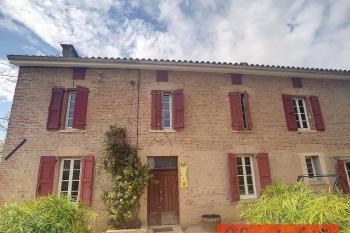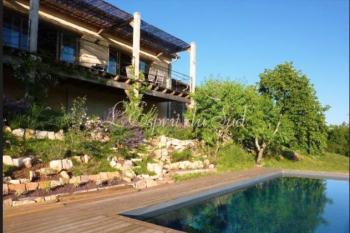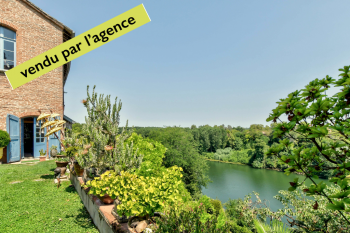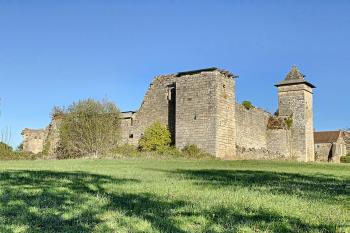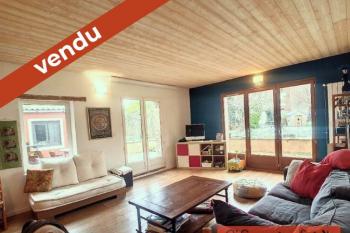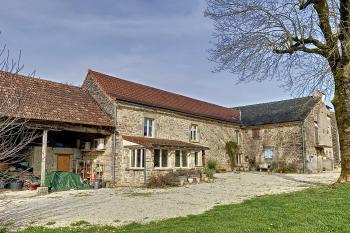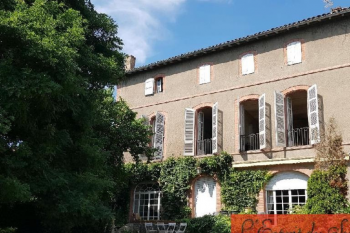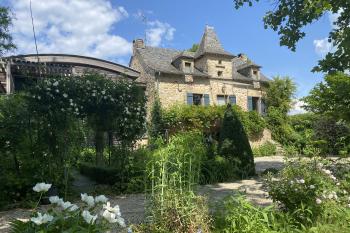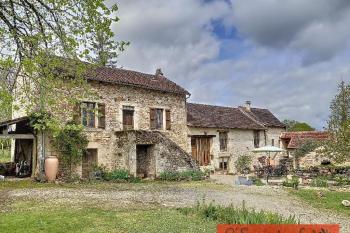Barn with a view
NEW LOWER PRICE!
It’s the position of this old stone barn which strikes you immediately with its fine view over the Cérou valley and beyond. Then you will appreciate the quality of the renovation which has transformed this old barn into a modern home, whilst keeping many of the original features, such as the old doors, the manger and the exposed lintels and stonework.
Description of property
Built in a mixture of local stones this old barn is situated in a small agricultural hamlet on the heights between Cordes and Monesties with a superb view over wonderful wooded countryside.
The barn has been exceptionally well converted into a comfortable home with lots of the original features, and the added attraction of a swimming pool and sun terrace.
The entrance door from this terrace leads into a hallway (10,5m2) with a fine old staircase up to the first floor, and reception rooms to your right and left, and the kitchen straight ahead down some steps past an old stone sink.
The kitchen (5.1 x 5.4m) is open plan with a sitting/dining room (5.1 x 2.9m) with a wood-burning stove and French doors out to a stone terrace overlooking the view.
The kitchen is fully fitted with wall and base units, and an Ariston gas hob and electric oven. It has a roof height ceiling giving a lovely feeling of space, exposed beams, a tiled floor and a part-glazed door to the driveway to the rear.
Off the kitchen is a small boiler room, and a shower room (3.4 x 1.5m) with toilet, twin basins and a walk-in shower.
Up a ladder above is a small mezzanine area, used as an office.
Through from the sitting/dining room is a cosy lounge (4.8 x 4m) with the original restored barn doors, an old stone manger, a tiled floor and exposed ceiling beams.
Up some stone steps and across the hallway is another lounge with a fireplace with stove, terracotta floor tiles and a window to the pool terrace.
On the first floor there are two bedrooms and a bathroom off a central landing:
The main bedroom (4.2 x 5m) is particularly impressive with a roof height ceiling and a window looking out over the view. The wardrobes will be staying.
The second bedroom (3 x 5.25m) looks out over the pool terrace and has a ceiling fan and a feature stove.
A third bedroom with en suite shower room is situated in the loft area.
There is a good sized garden of more than 4000m2 with a gravel drive and a wooden garden shed.
Our opinion
One of the most successful barn conversions I’ve ever seen!

