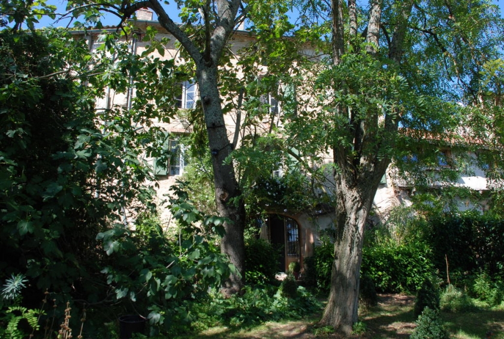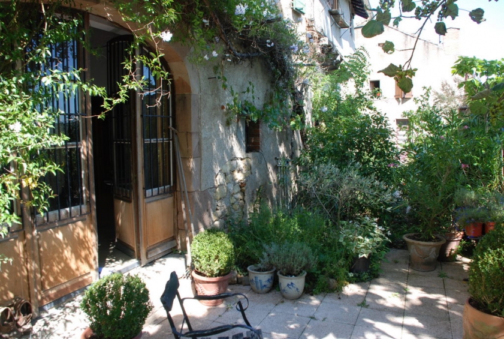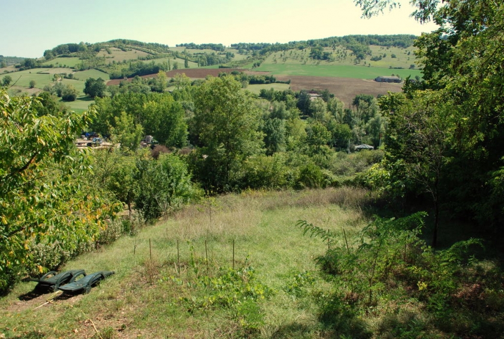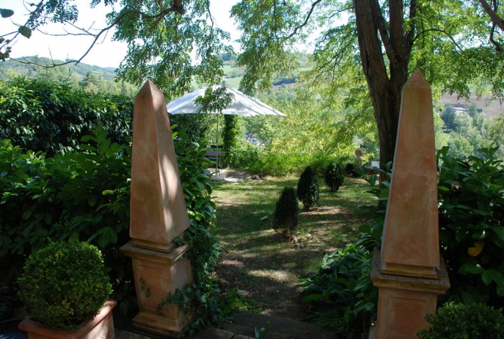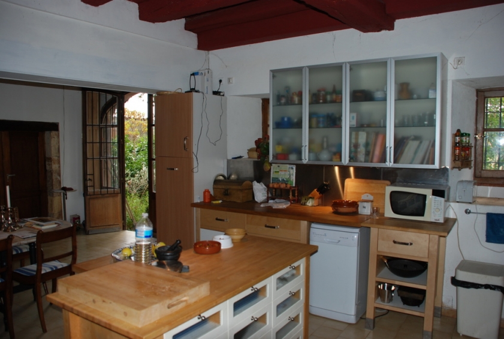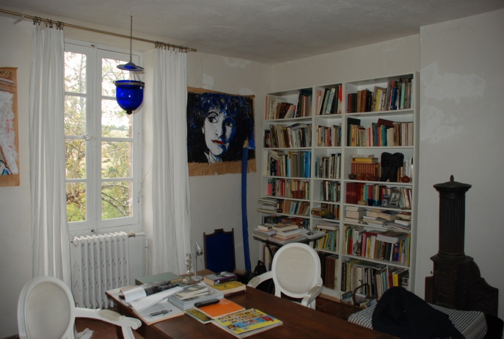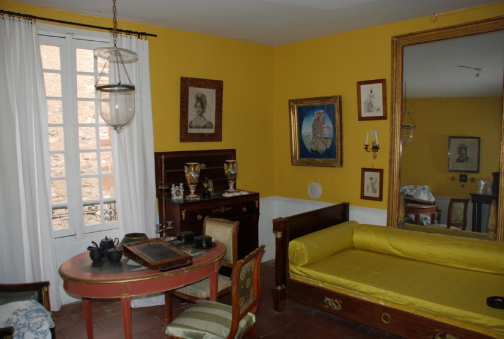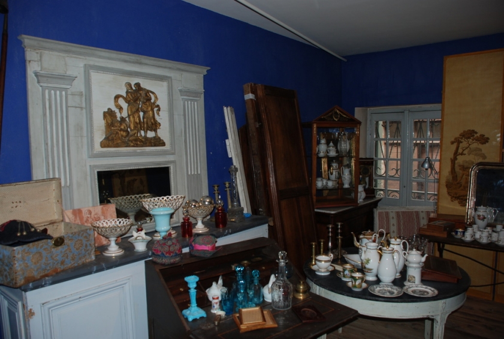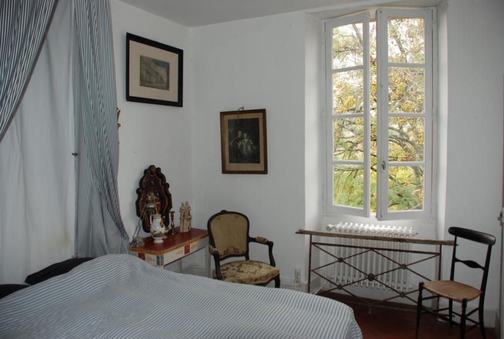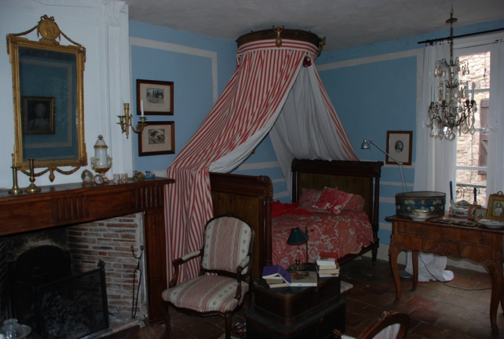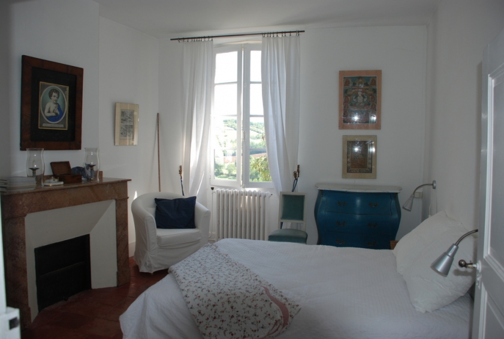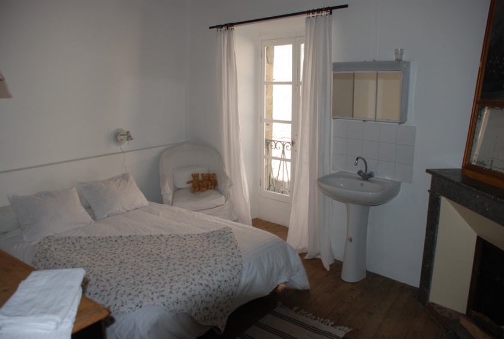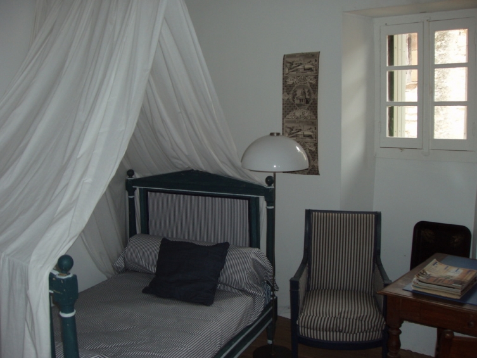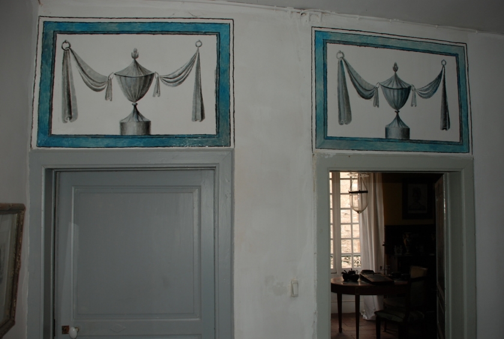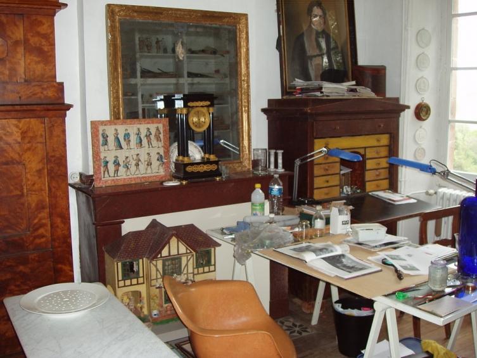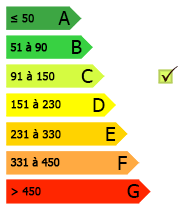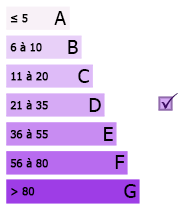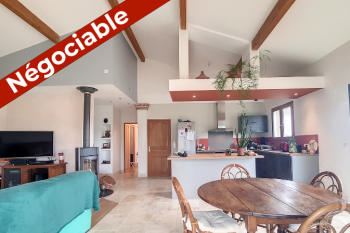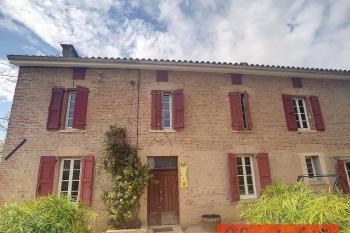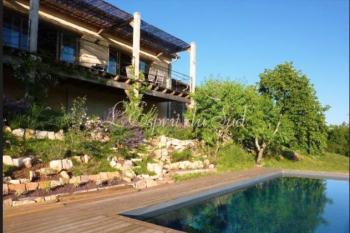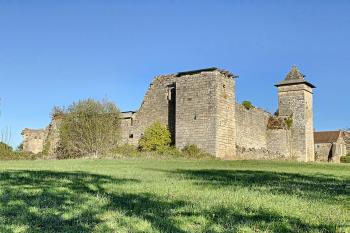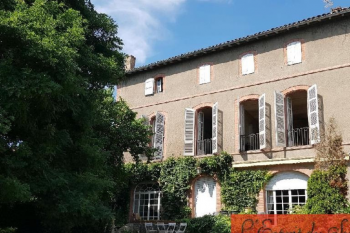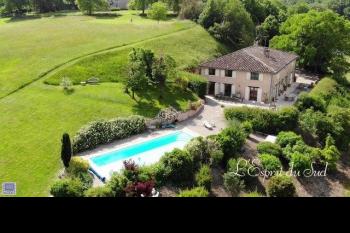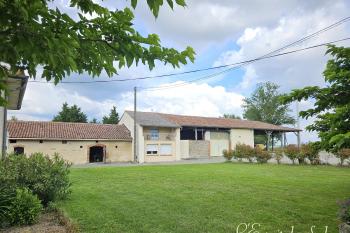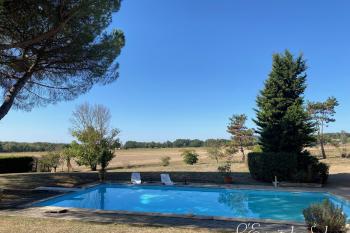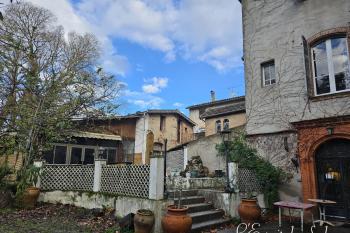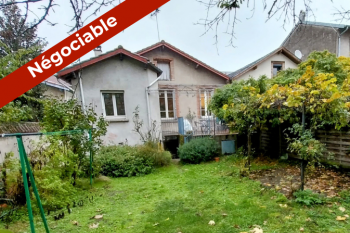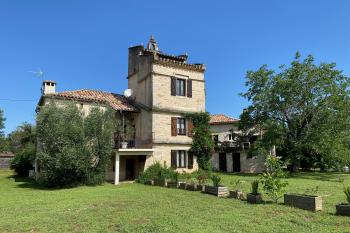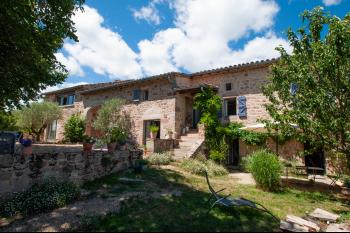Beautiful Period House With Garden In Cordes
Right in the heart of the medieval village of Cordes, just a stroll away from shop,s facilities and seasonal attractions, this house has plenty of period character, a little jewel with lots of original features: terracotta floor tiles, fireplaces and doors.
You also have a terrace directly accessible from the kitchen and a lovely garden with a nice view over the surrounding countryside. An independent gite or apartment with a small kitchen and 3 bedrooms. Main house with 4 bedrooms and 5 other rooms and a workshop.
Description of property
Main House :
Entrance way with staircase to a hallway / landing (4,25m2) with doors to the following rooms :
Reception room (19m2) with window towards the street
Toilet with hot water cylinder
Former kitchen (16m2) with wooden floor and window overlooking the garden (south-facing)
Bedroom / Office (10.5m2) with fireplace and window overlooking the garden.
Lounge (11m2) with fireplace and window overlooking the garden. Connecting door to the gite part of the house at first floor level.
From the hallway, a beautiful pair of double doors leads to a period staircase to the second floor, where the rooms are arranged around a central landing and all have floors laid with lovely old terracotta tiles.
On the south side, overlooking the garden is a library (19m2) with a fireplace, and a door through to a beautiful bedroom (13m2) also looking out over the garden.
On the north side, overlooking the street are two more bedrooms (each of 16m2), one with a lovely old fireplace with plaster moulding above.
Shower room with toilet.
Access to the loft via a closed staircase.
A door from the entranceway leads through to a garage with a sloping floor down to the lower floor where the kitchen and cellars are situated. Off the garage are doors to the gite kitchen, and to a workshop (26m2). The garage door goes directly out into the street.
The kitchen (28m2) is lovely and light with French doors to a shady terrace and to the garden. It is furnished with Ikea elements, has a modern tiled floor and red-painted ceiling beams.
Off the kitchen are two cellars, one used as a boiler room also housing the oil tank.
The garden of 838m2 is mainly laid to grass and shrubs and has nice views over th surrounding countryside. There would be space to install a pool.
The independent part of the house, a potential gite, has an independent acess from the street into a hallway off which there is a small kitchen (8,5m2) with 1920’s tiles on the floor, a sink and fitted cupboards, and a window to the street.
There is a toilet / washroom and stairs up to bedrooms on succeeding floors:
Bedroom 1 (10,5m2) with fireplace, floorboards, a washbasin and a window overlooking the street.
Bedroom 2 (11,5m2) with fireplace, a tiled floor and a window overlooking the garden.
Bedroom 3 (8m2) with floorboards and a window overlooking the street.
Adjacent modern shower room with toilet, basin and shower cabin.
A beautiful residence with lots of space, character and further potential.
Our opinion
A lovely house exuding plenty of authentic period charm, nicely decorated and well situated in one of France’s most beautiful villages. Income potential from the independent part of the house as a gite or bed and breakfast, or possibly for a business / art gallery. Expect some works on the roof.

