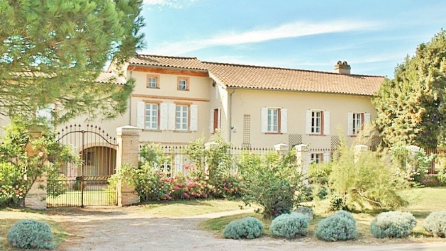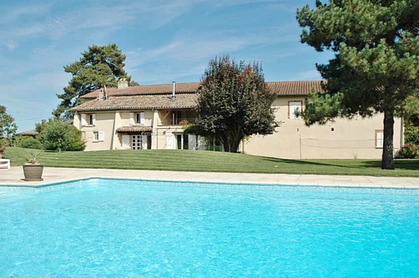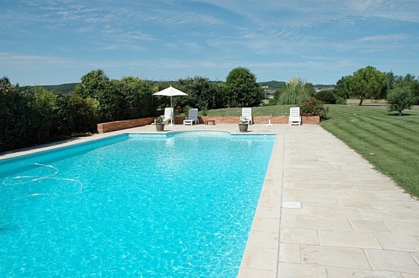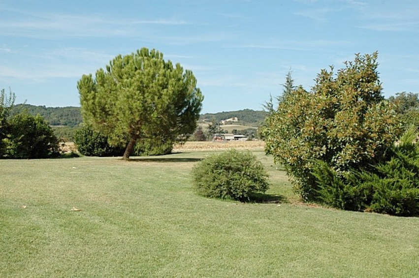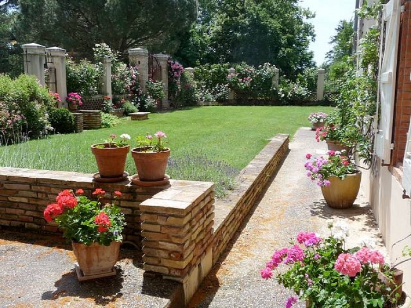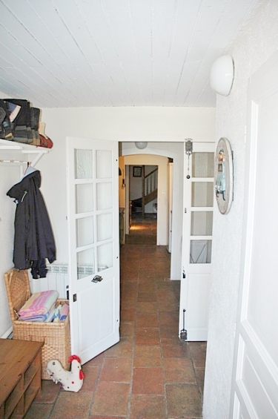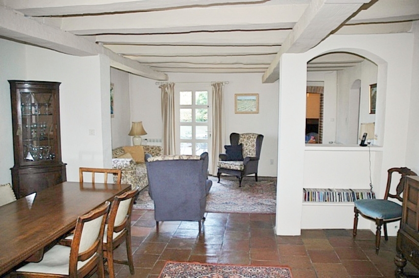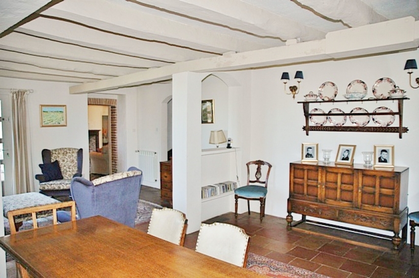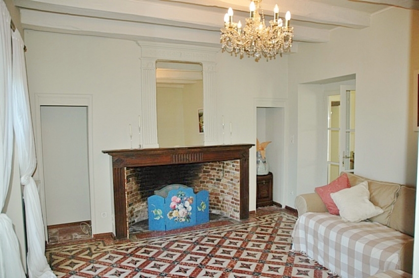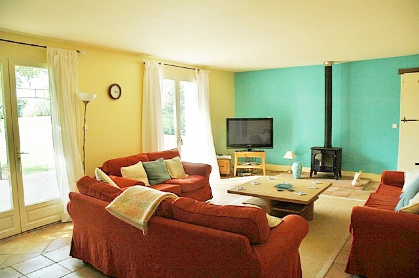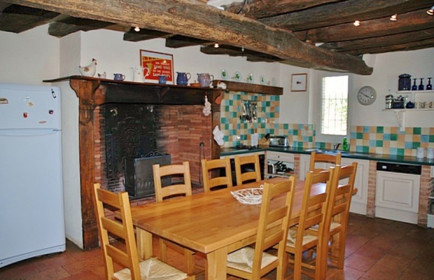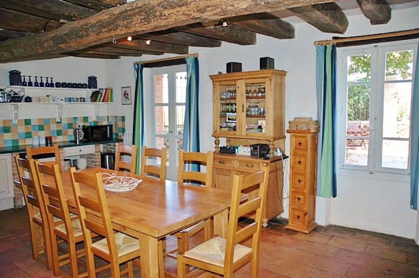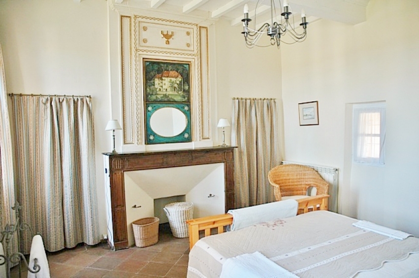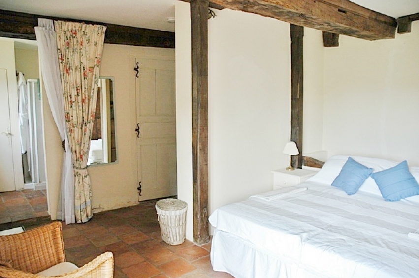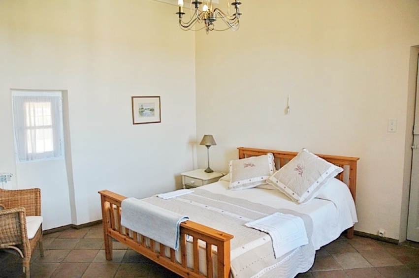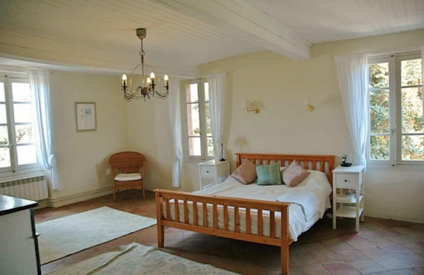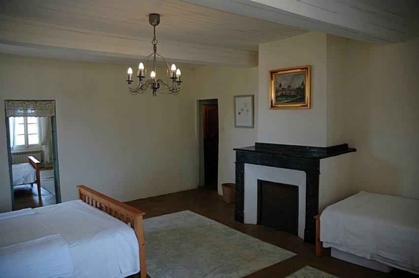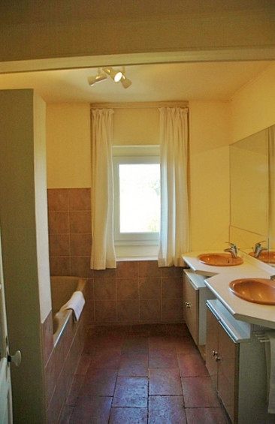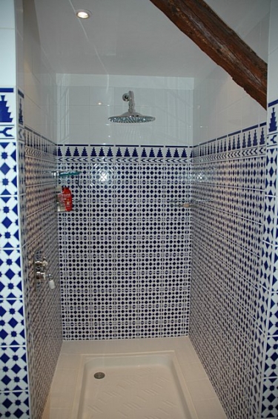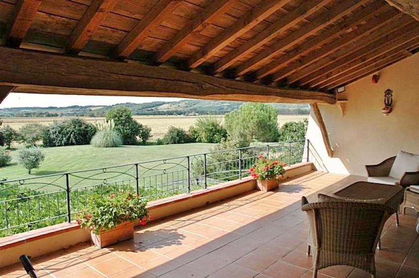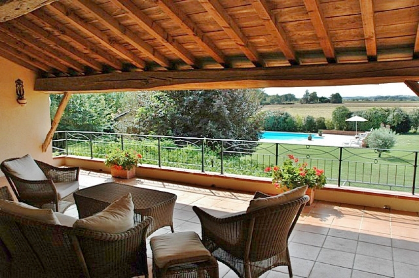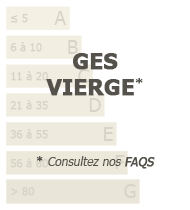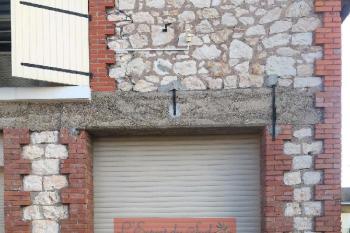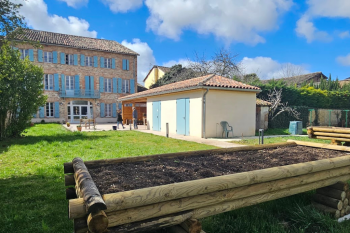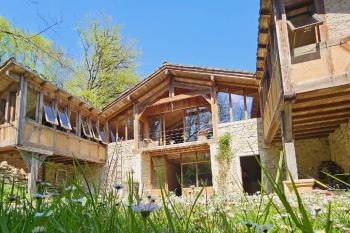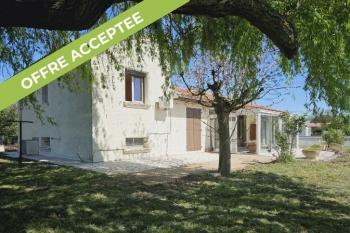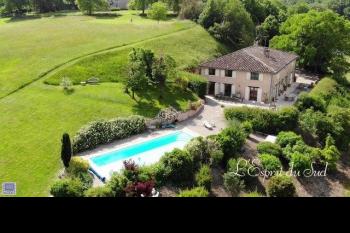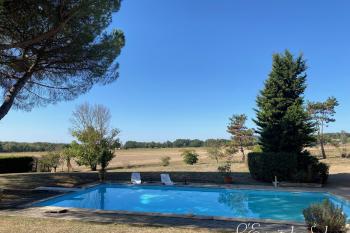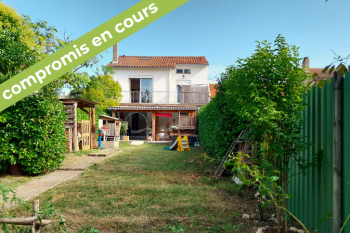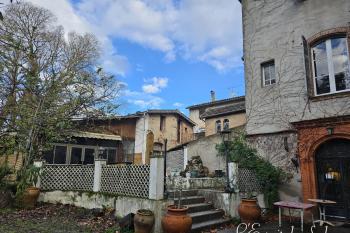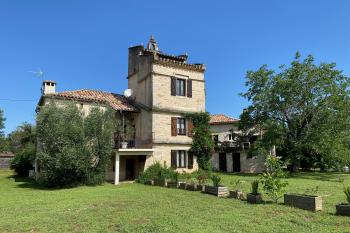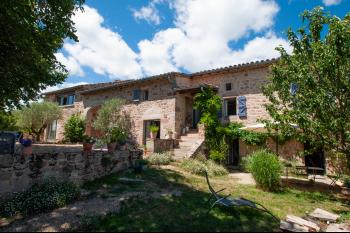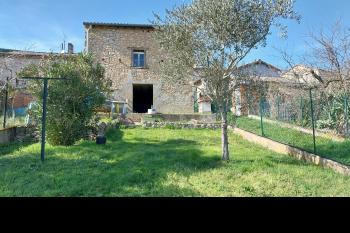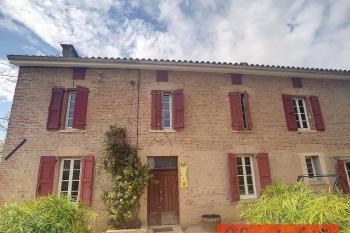Description of property
The property is
situated in the valley of the Tarn and is surrounded by open fields. A country
lane leads to the gated property. At present the drive leads up the side of the
house to a carport and the main door.
Ground Floor :
The current main
entrance is situated to the side of the property close to the garage and opens
into :
The entrance hall :
2.09 m x 13.4 m with the original tiled tomette floor, off which are : a WC
with a wash hand basin, a large cupboard, a laundry area with a sink, built-in
units and plumbing for a washing machine and a dryer. At the end of the entrance
hall is the wooden staircase leading up to the first floor. To the left is :
The kitchen : 6.07 m
x 4.6 m with the original tomettes, a beautiful brick fireplace with a wooden
mantel, traditional style kitchen units with built-in dishwasher, two electric
ovens, an induction hob and two gas rings with an extractor above, a double sink
and drainer, two large walk-in larders with antique wooden doors, beamed
ceiling à la française, double aspect windows and a French door opening out to
the front garden and terrace. A part glazed door leads into :
The dining room :
6.6 m x 4.5 m with tomettes, beams, double aspect window and French door
opening out to the front garden and a small terrace. The room is divided into
two by a low half wall giving a dining and a sitting area. A door leads into
the long entrance hall and another into :
The snug : 3.7 m x
3.5 m with the original tiled floor, beams and the original carved wooden
fireplace above which is a feature mirror with carved plaster of Paris
surround. A French door leads out to the front garden and terrace. A glazed
door leads through to :
The sitting room :
7.5 m x 4.3 m, which is a modern addition to the property. With modern tiled
floor, a wood burning stove and two French doors opening out to a terrace ( 8 m
x 4 m ) covered with creeper and wisteria, the landscaped garden and swimming pool
beyond. At the end of the room a door leads into a hallway with access to the
garden and also leads back into the entrance hall. Across the hallway opposite
the sitting room is :
Bedroom 1 : 4.8 m x
4.6 m with tomettes, beams, a large glass door to the garden, a dressing area
and an en-suite shower room with shower and basin and a separate WC.
The boiler room,
also containing the oil tank, is situated behind the dressing area.
First Floor :
The stairs leading
from the entrance hall arrive at a small tiled landing area. To the right is:
Bedroom 2 : 4.1 m x
3.9 m with tomettes, beams, double aspect windows two to the East and one to
the West, two built-in wardrobes, a feature fireplace in wood with a similar
mirror as that in the snug with a painted plaster of Paris surround.
Bedroom 3 : 4.7 m x 3.7 m has a small ante-room
television / sitting area 1.9 m x 3.5 m before going through to the bedroom
with tomettes, beams, windows to the front garden and a built-in wardrobe.
To the left of the
stairs is a large landing area with tomettes, beams and stairs leading up to
the loft. To the left of which is a further inner hall with wooden floors off
which are :
A covered terrace :
7.7 m x 5.2 m which is tiled, has a metal balustrade and lovely views over the
pool and the open countryside.
A family bathroom :
with wooden floors, a bath with shower attachment, a basin in a unit, a WC and
a heated towel rail.
Bedroom 4 : 4.9 m x
3 m with wood floor, beams, a window overlooking the garden and a velux window.
Shower room : with a
very large walk-in shower and a heated towel rail.
Off the large
hallway are:
Bedroom 5 : 4.8 m x
2.9 m with tomettes, a built-in wardrobe and a window overlooking the front
garden.
Bedroom 6 : 5.9 m x
4.8 m with tomettes, a marble fireplace and double aspect windows. Adjacent to
this bedroom is a dressing area with hanging space and shelves which leads
through to a bathroom with a bath, two hand basins in a tiled vanity unit, a
bidet and a WC, a heated towel rail and a window looking out to the open fields
North of the house.
Garden and
Outbuildings :
The barn : 9.2 m x
4.4 has a large door at the front of the house but can also be accessed through
the living room. It has a cement floor and stairs leading up to the first floor
: 13.4 m x 8.3 m with windows and a partly boarded and partly cement floor.
Leading through to :
The pigeon tower :
3.7 m x 3.2.
The workshop : 8.2 m
x 3.3 m situated on the ground floor next to the barn, it is accessed from the
barn but also has a separate door leading out to the front garden, with cement
floor, windows, brick walls, beams and a pretty brick arch.
The Garden : to the
front of the property are terraced areas with lawns enclosed in a tiled and
brick wall with iron railings and pillars, large wrought iron gates. Parking is
at the side of the property with a carport 5.3 m x 5 m suitable for parking two
cars. There is a store room 2.4 m x 5 m to the left of the carport ideal for
storing bikes etc. The back garden is landscaped with a beautiful lawn,
established trees and shrubs, including an evergreen hedge offering total
privacy. The garden is partly fenced.
The pool : 14 m x 7
m has an electric cover and a salt water system. The pool house is constructed
in stone and is large enough to store the pool material. The pool is surrounded
by a tiled terrace.
Our opinion
A truly
lovely property situated not far from the market town of Gaillac, well known
for its vineyards and close enough to the motorway for extremely easy access to
Toulouse.

