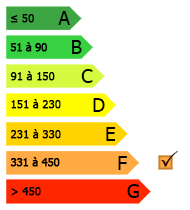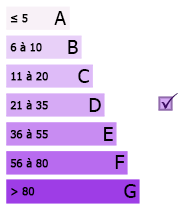Bourgeoise house
In Rabastens, large house of about 240 m2 of living space comprising 3 bedrooms, living room and fireplace, kitchen and living room, wide hallways + attic, terrace overlooking a small garden and parking or a future larger garden.
In Rabastens, large house of about 240 m2 of living space comprising 3 bedrooms, living room and fireplace, kitchen and living room, wide hallways + attic, terrace overlooking a small garden and parking or a future larger garden.

You reach the house by its own car park, past an ancient wall, walk along a small garden which you can decorate to your taste on the side of the terrace which marks the entrance to the house itself.
The large living room with kitchen on the left. Of stay, a real corridor distributes the magnificent staircase leading upstairs, and a small office in the show continuity. Note here a beautiful fireplace and a floor on the cob superb. Upstairs, the bathroom, two bedrooms and a large bedroom enfanst. On the second floor spacious attic.
We loved the high ceilings, floors and other period features. Possibly provide decorative work.

