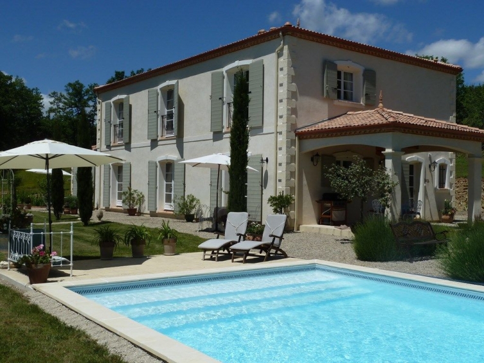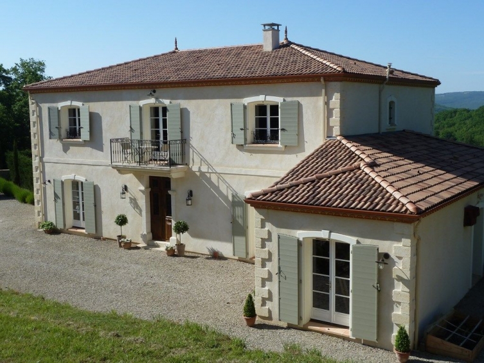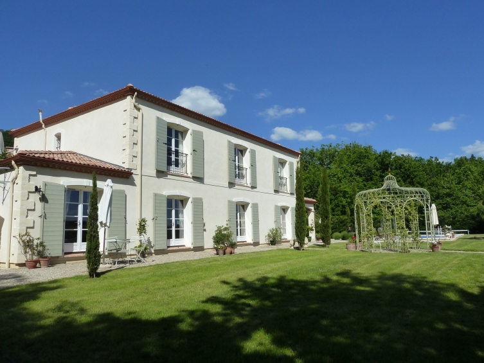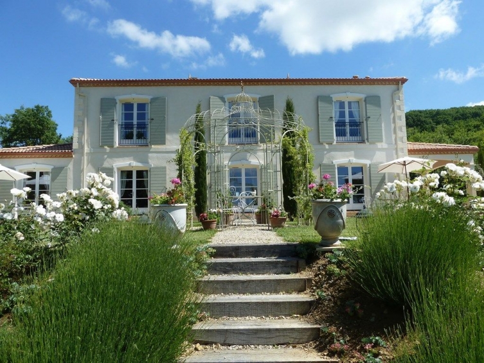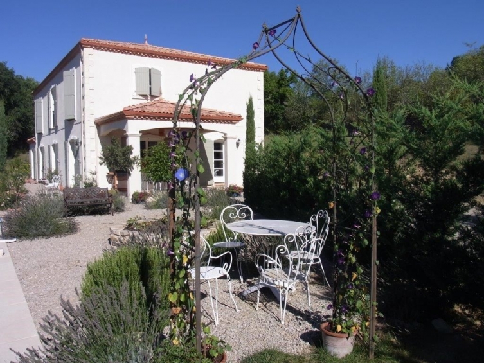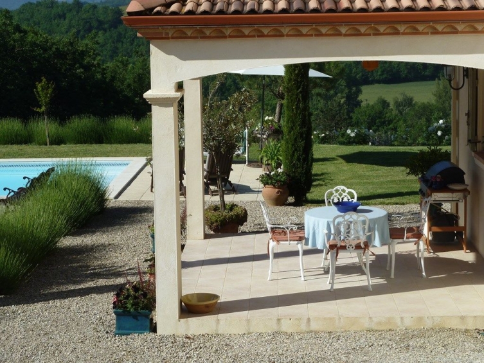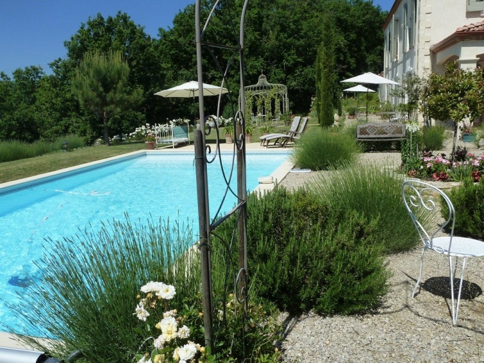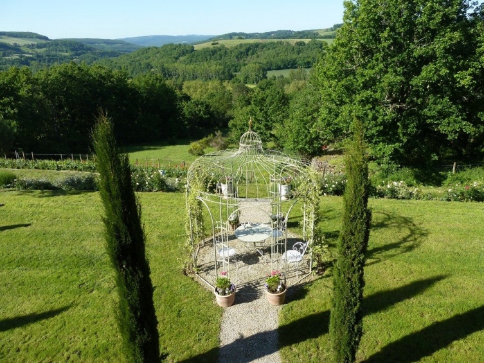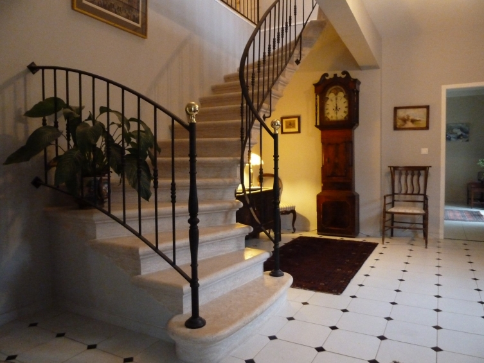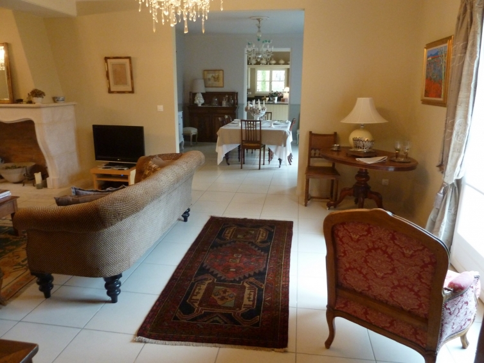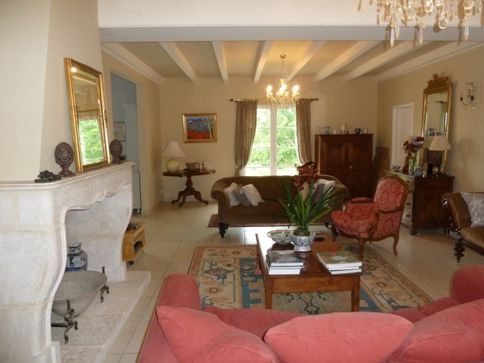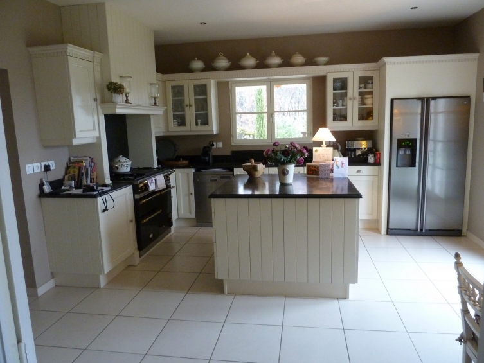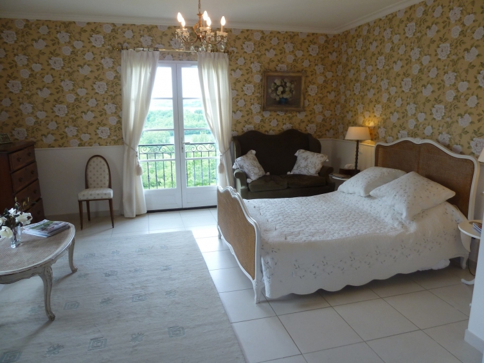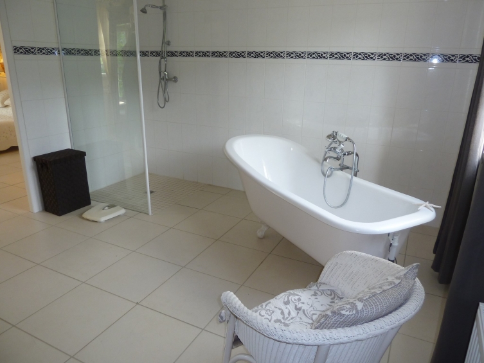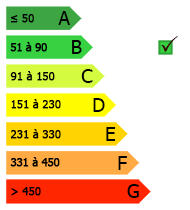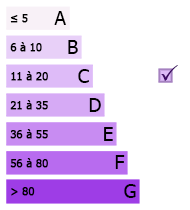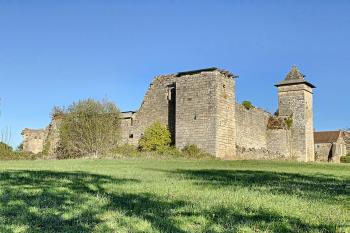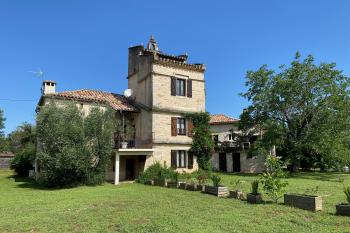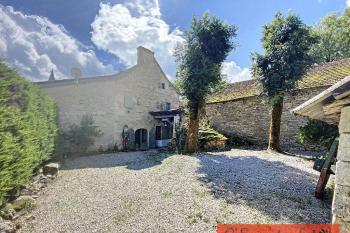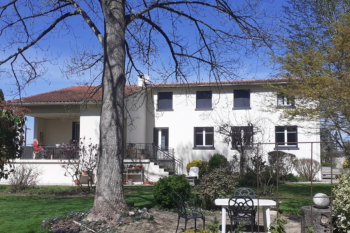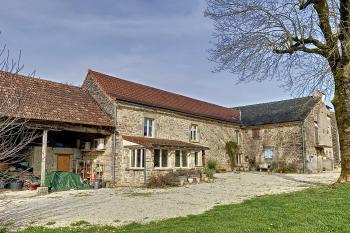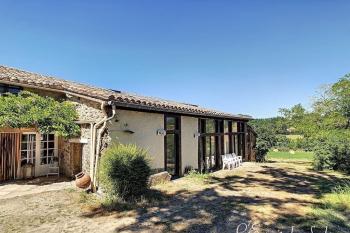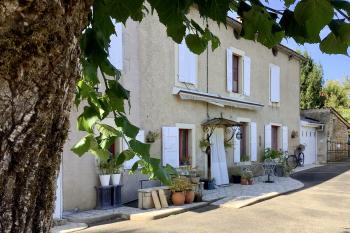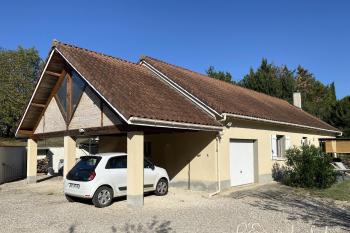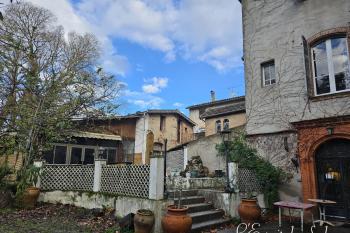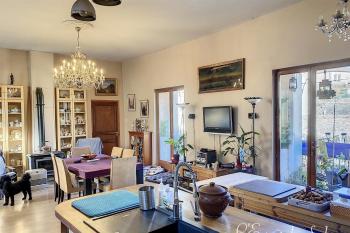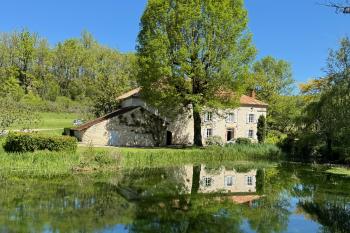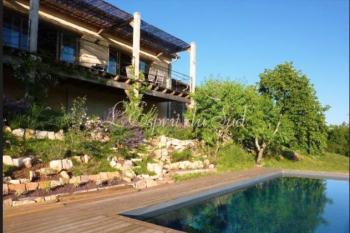NEW An exceptional country house
This has to be one of the finest properties we have seen in a long time. It is architect designed and beautifully built to the very highest quality and specification. It has 5 bedrooms, wonderful views, landscaped gardens, swimming pool and grounds of over 2.3 hectares.
The house is set in an elevated position affording those magnificent views It is some 1.5 kms from a village with boulangerie, epicerie, post office and a restaurant. 15 minutes from the busy riverside market town of St Antonin Noble Val, 25 minutes from Cordes Sur Ciel. Toulouse airport can be reached in about 75 minutes.
The house is approached up its own driveway through wrought iron security gates.
Description of property
GROUND FLOOR
All rooms are filled with natural light and ceilings are high in the style of a Maison de Maitre.The ground floor benefits from under floor heating.
HALLWAY (26 m²) lovely tiled flooring and a superb stone carved staircase with wrought iron balustrade which is a very striking feature; CLOAKROOM with wc; elegant KITCHEN (22.4 m²) fully fitted and equipped with modern units, island unit, marble work tops, ‘Lacanche’ electric/gas range cooker, superb views from the French windows; LAUNDRY/UTILITY room (11.3 m²) with gas fired ‘Chappee’ boiler; attractive DINING ROOM (21.8 m²) through archway from the kitchen, French windows out to the dining terrace with its pergola; SITTING ROOM (44 m²) high beamed ceiling, double French windows, lovely stone fireplace; DOWNSTAIRS BEDROOM 5 (14.4 m²) built in wardrobe, French windows opening to rear terrace; EN SUITE SHOWER ROOM wash basin, wc.
UPSTAIRS
All bedrooms have the benefit of lovely country views.
Massive galleried LANDING with extensive shelving for the LIBRARY (30 m²) tiled flooring, glazed doors to balcony with iron balustrade; gorgeous MASTER BEDROOM (25 m²) LARGE DOUBLE French windows EN SUITE BATHROOM roll top bath, stylish separate shower, wash basin, wc; BEDROOM 2 (18.7 m²) DOUBLE French windows. Door to BATHROOM, 2 WASH BASINS, WC separate door to landing giving access to the bedrooms. BEDROOM 3 (18.5 m²); BEDROOM 4 (14.8 m²).
OUTSIDE
Attached to the house is a large GARDEN ROOM/WORKSHOP (14 m²); AIR CONDITIONED WINE STORE (13.6 m²); GARDEN SHED; landscaped gardens made up of terraces filled with flowering shrubs and lavender leading down to the vineyard; SALT WATER SWIMMING POOL 10m x 5m overlooking the valley below; Covered VERANDA (17.3 m²). The grounds of 2.3 hectares consist of pasture and woodland.
Our opinion
Nothing short of superb, this property has so much to offer at a very reasonable price. The perfect family home in a stunning area of France.

