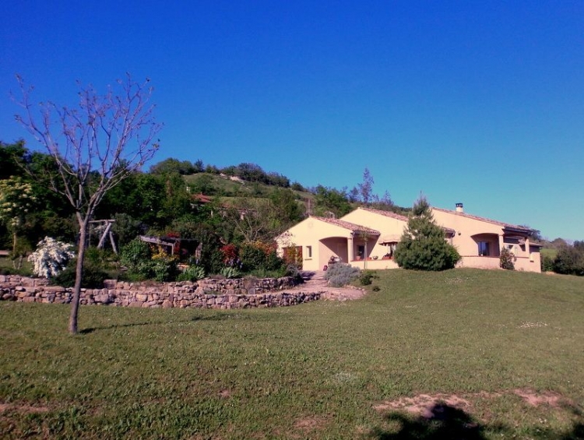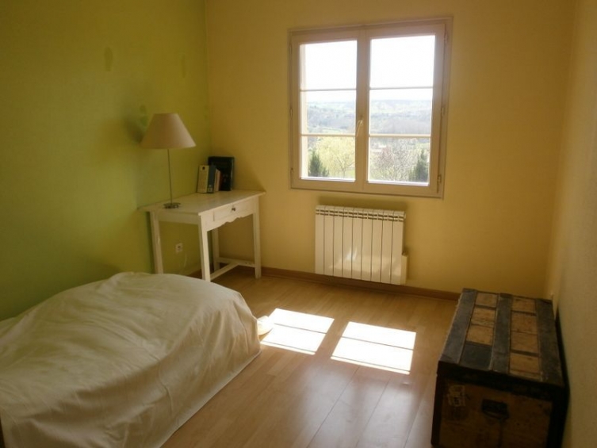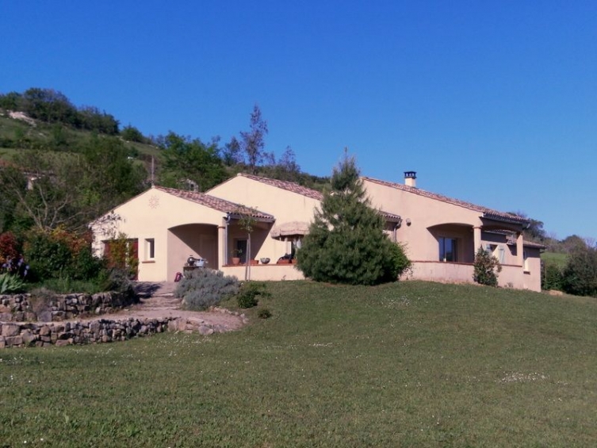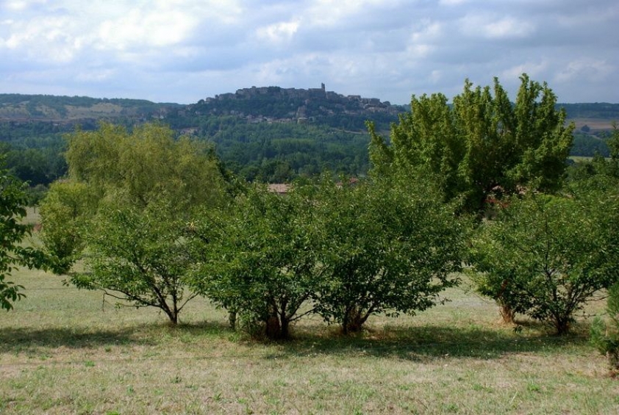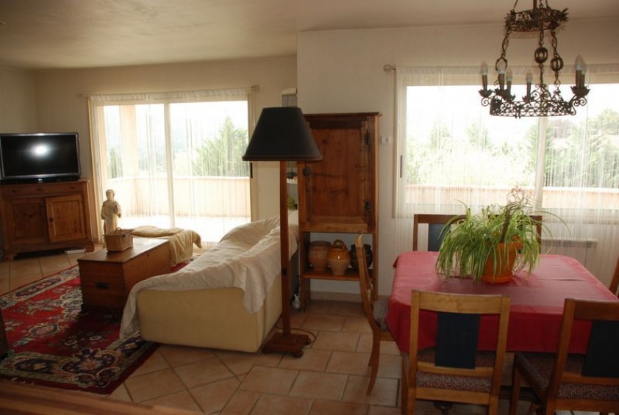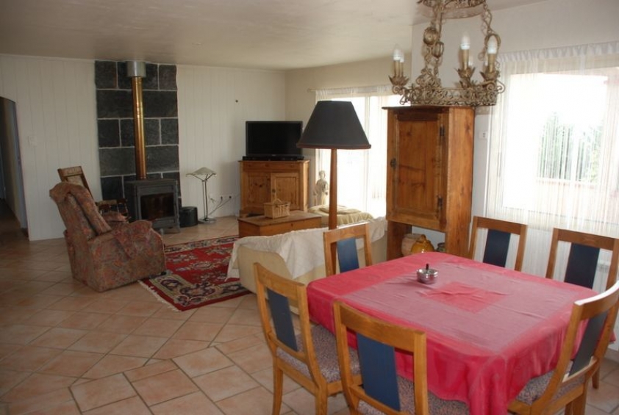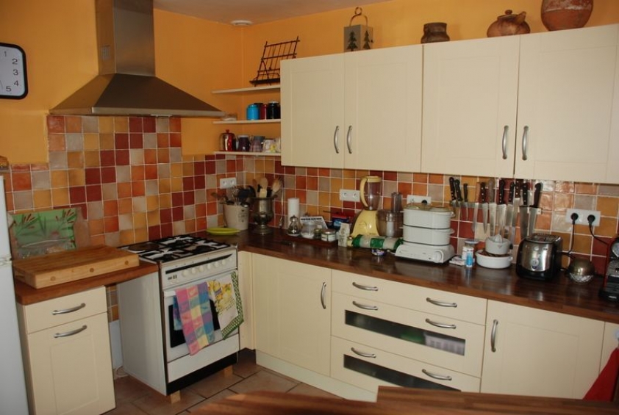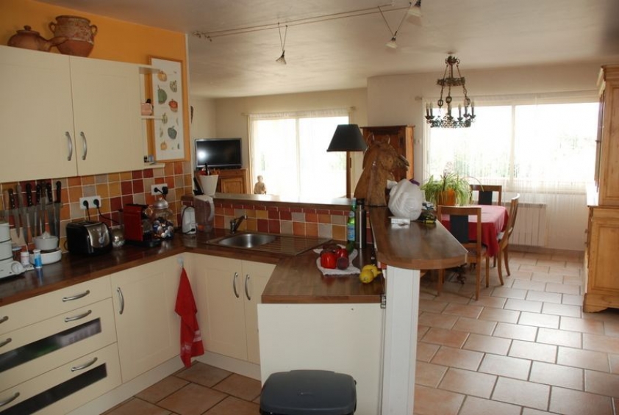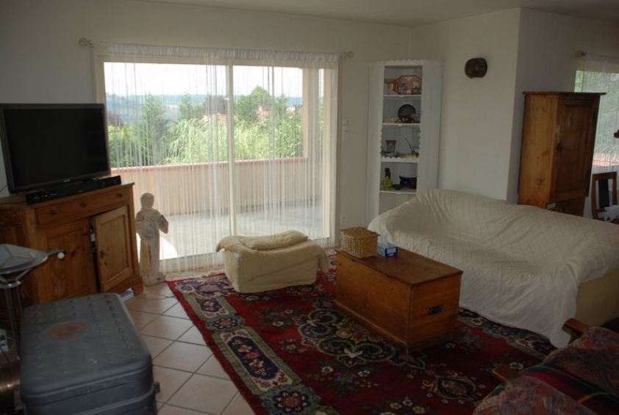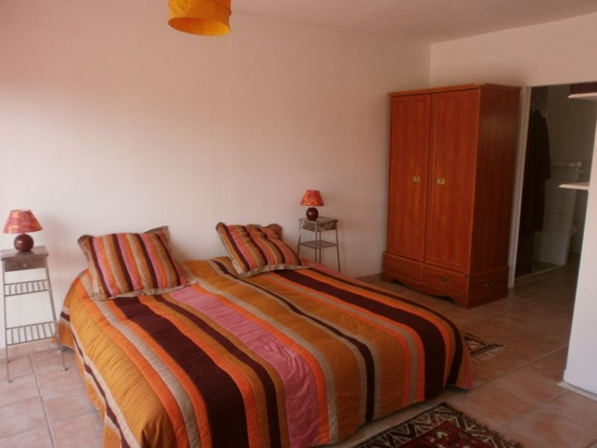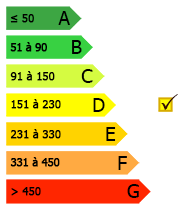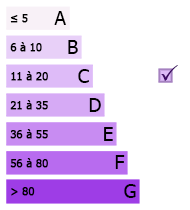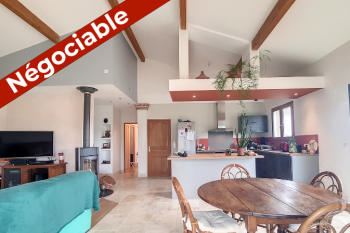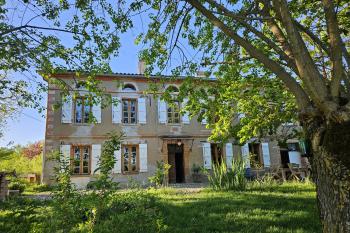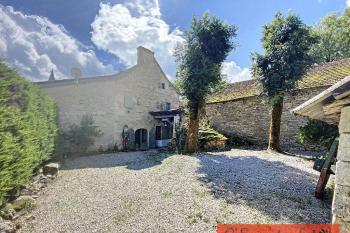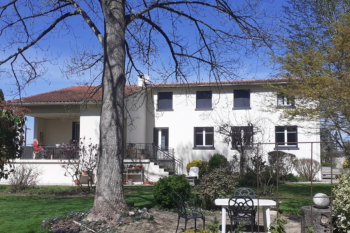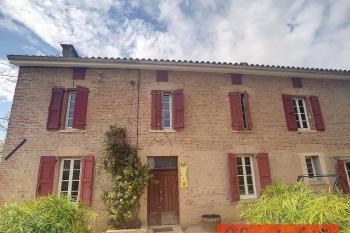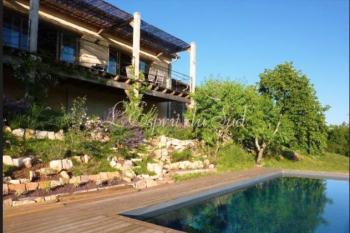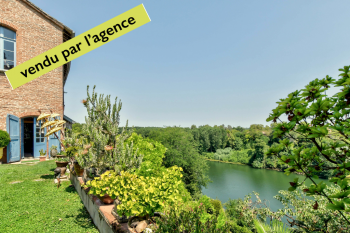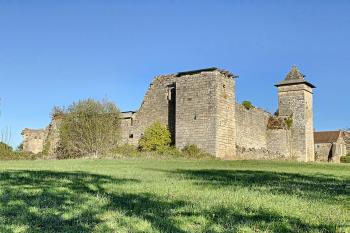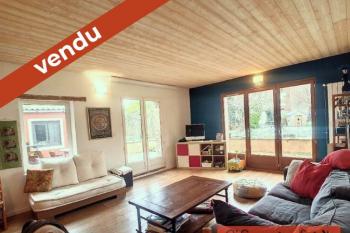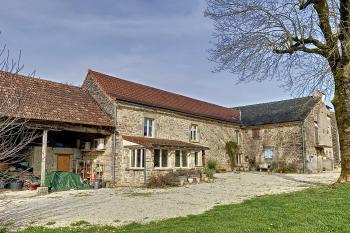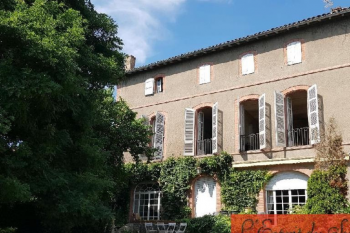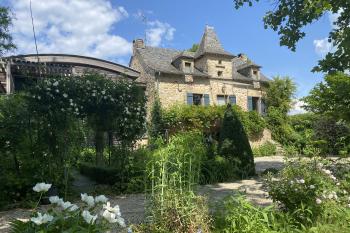Single storey villa with a view of Cordes
With its position on a hillside overlooking Cordes, and its grounds of one acre, this villa-style house built in 2003/4 has much to recommend it. You are in quiet countryside yet but a hop from the shops in the village, and an hour from Toulouse and its airport, with Albi and Gaillac about 30 minutes away.
Description of property
The house is set back from the lane, approached by a short driveway lined with borders of flowering shrubs. The centrepiece is the ‘L’-shaped open plan living ( 4m x 5m) / dining room ( 3.5 m x 3.2 m) and kitchen ( 3.35 mx 3.3 m), which you enter via a hallway (1.45 m x 2 m) with cloakroom ( 1.6 m x 0.85 m)off. The floor is tiled throughout and sliding French doors provide plenty of light and give access to a part-covered south -facing terrace, the perfect place to dine while admiring the view.
The lounge area has a wood-burning stove, and the kitchen is located around the corner divided off by a breakfast bar. It has a good range of fitted wall and base units, and can be sold with the white goods if you wish. There is a glazed door to the side terrace and parking area.
To the rear is a utility room / larder(2.8 m x 1.4 m) , and the main bedroom ( 25 mc) with en-suite shower room ( 3.1 m x2.8 m) with a tiled shower cubicle, toilet and basin in a storage unit. The bedroom has a pair of sliding French doors to the side.
A corridor (4.4 m x 06 m) leads from the lounge with two bedrooms to the rear ( 3.2 m x 2.9 m et 2.6 m x 3.2 m) and two to the front (3.2 m x 2.6 m et 3.2 m x 3.2 m), plus a second shower room ( 1.6 m x 3.2 m ) and separate toilet ( 1.6 m x 0.6 m). The shower room has a large tiled shower cubicle and twin basins housed in a storage unit.
Connected to the house is a garage of about ( 4.8 m x 8.1 m ) where windows and evacuations are in place should you wish to expand the living accommodation in future.
The garden is of generous proportions (about 4000m2 or 1 acre) and is mainly laid to grass with some trees and flowering shrubs as ornamentation.
Our opinion
An excellent position and a large garden

