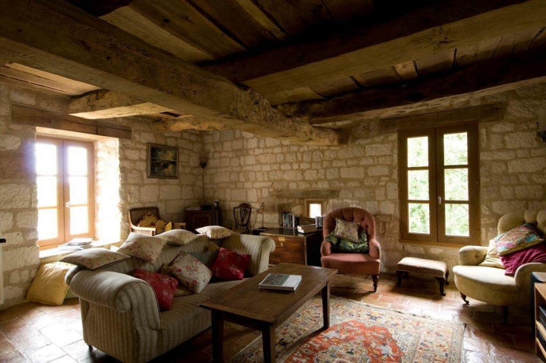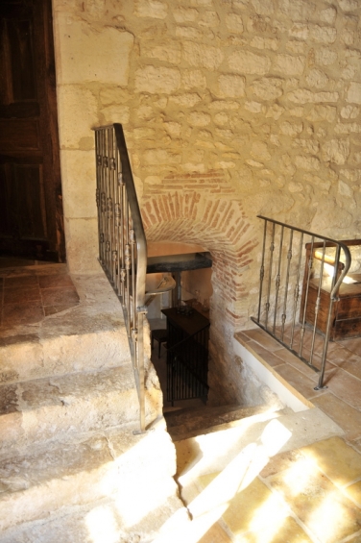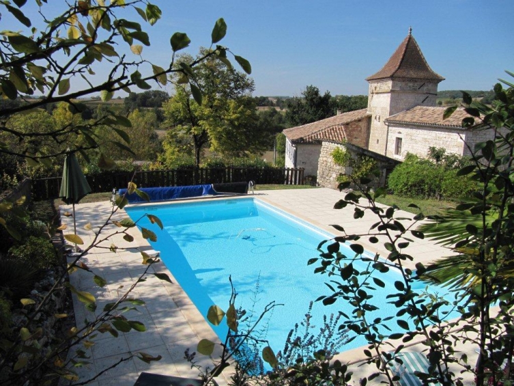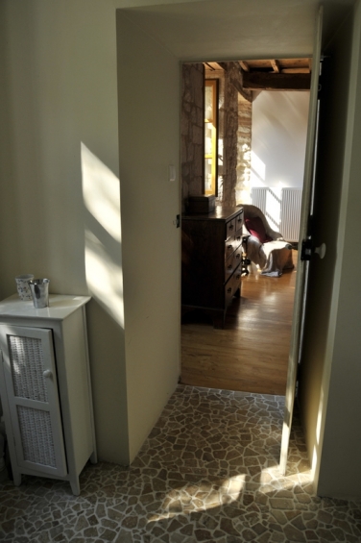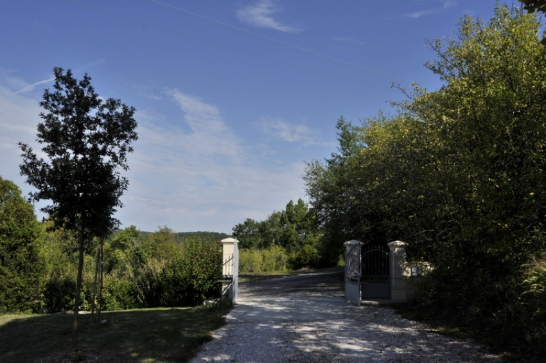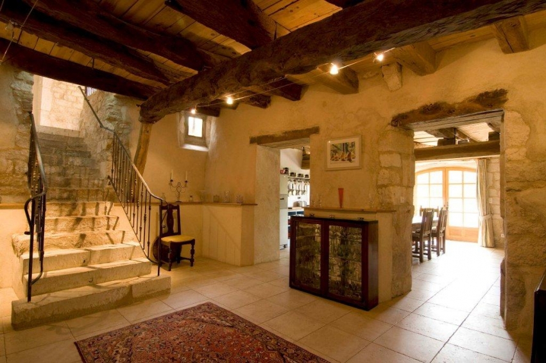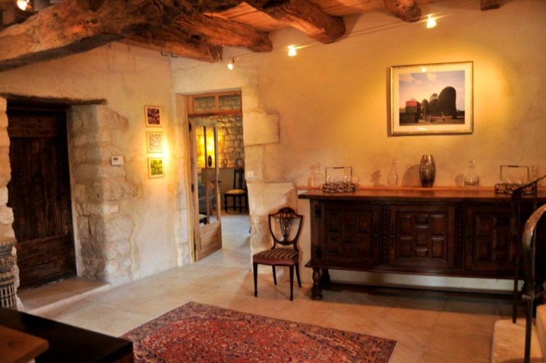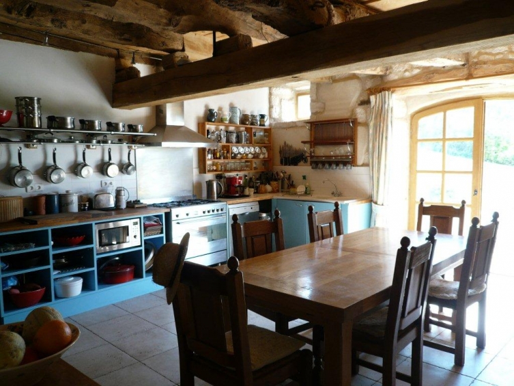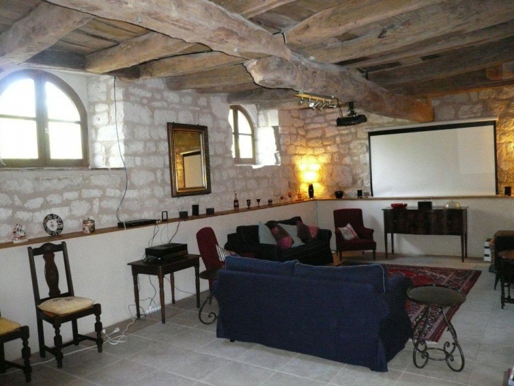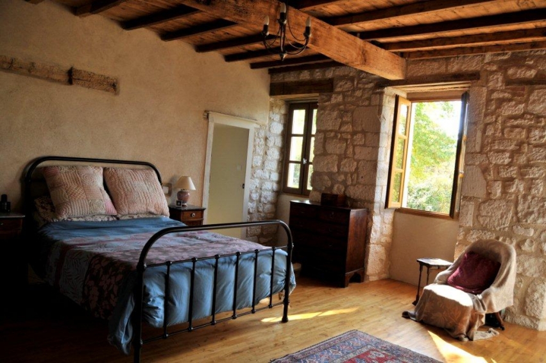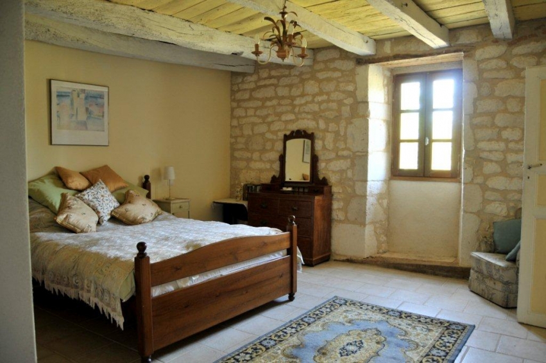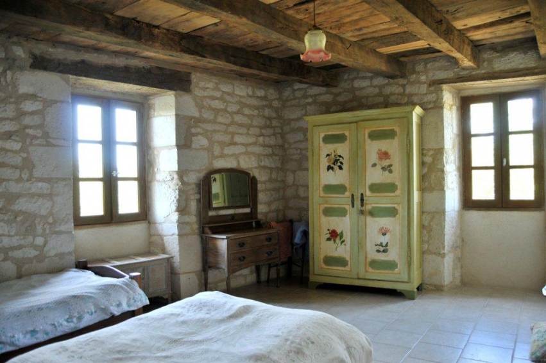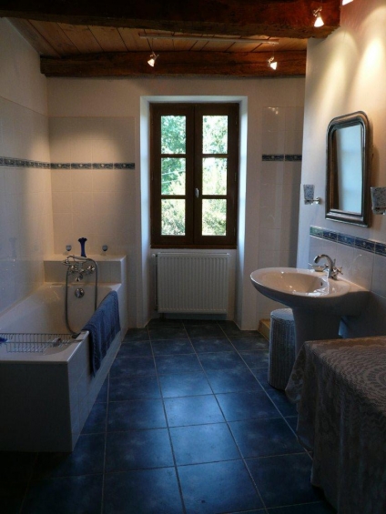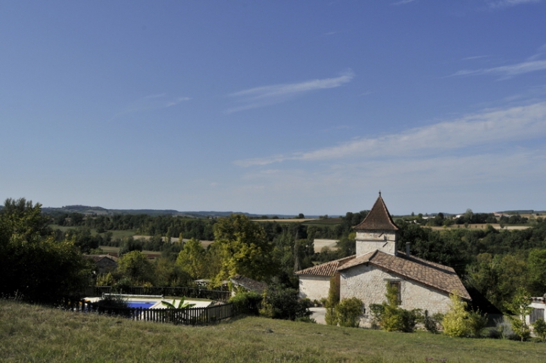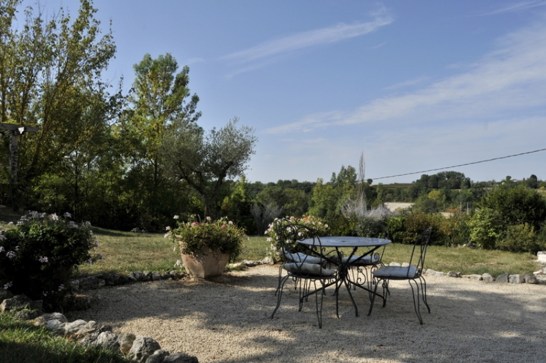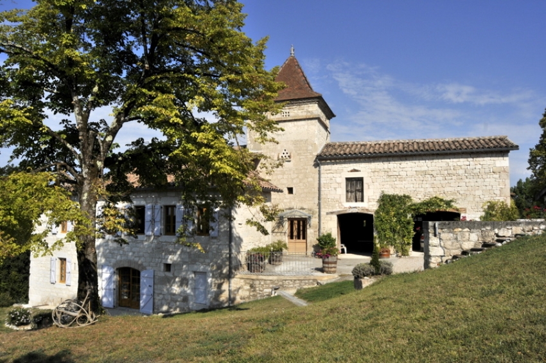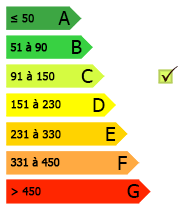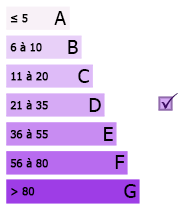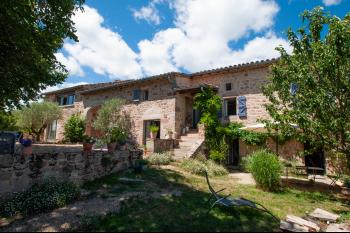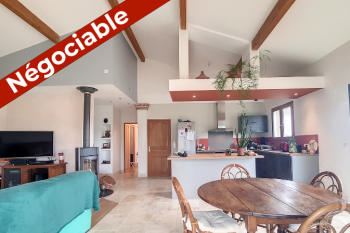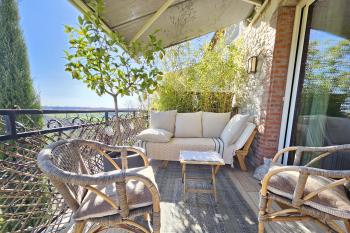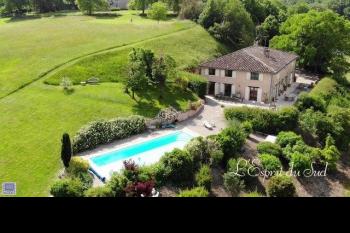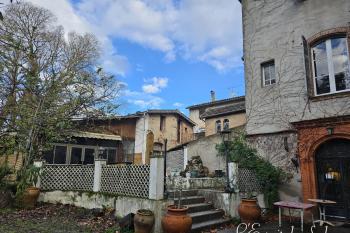The perfect location
The perfect location private setting landscaped grounds of around 9000M2 and enjoying most attractive views all the way across to the enchanting bastide town of Castelnau de Montmiral. Also easy reach of Cordes sur Ciel and Gaillac and less than an hour’s drive to the international Airport at Toulouse.
Whilst providing the ultimate in comfort, the restoration work ensured the retention of many original features dating back to the 18th Century.
Description of property
Accommodation has full gas fired central heating as well as double glazing and comprises: Front door opens to an impressive reception hall in the pigeonnier with stone dressed walls, tiled floor and the original bread oven. Archway to fine stone staircase with wrought iron banisters, which leads down to a very spacious salon / hallway (25M2) with high beamed ceiling dressed stone features and tiled floor. Glazed door opens to a spacious and warm main living room (43M2) with high beamed ceiling, dressed stonework, arched window, additional window and wood burning stove.
Spacious dining kitchen (28M2) with high beamed ceiling, stone paved floor, and double French windows opening to the gravelled dining area with lovely views. Fitted units include twin bowl sink unit, tiled worktops, additional cupboard units, “Smeg” electric oven with five ring gas hob and extractor canopy, wall shelving. Two additional archways with stone steps lead to cosy winter salon (25M2) with beamed ceiling, windows to two sides, the original tiled floor, attractive views and a wood burning stove. Leading off the lower hallway, the original doorway door opens to the boiler house with the “Chappee” fully automatic gas-fired boiler, separate WC with washbasin, stone staircase down to an ideal wine cellar complete with water softener.
From the hallway, stone stairs lead up to a very spacious main landing (15M2) with ceiling partly open to full roof height, tiled floor. Leading off - bedroom No. 1 (25M2) a light and bright room with attractive views over to Castelnau, dressed stonework features, high beamed ceiling, parquet flooring. En-Suite shower room with tiled walls, tiled floor, shower unit, pedestal washbasin and WC. Bedroom No. 2 (17M2) on the right hand side, another spacious double room with beamed ceiling, dressed stone wall features, tiled floor, and En-Suite bathroom with panelled bath, tiled surround, full height shower with glazed screen, pedestal washbasin and WC. Bedroom No. 3 (13M2) on the right hand side with windows to two sides, tiled floor, dressed stone features. Bedroom No. 4 / Studio (25M2) with high beamed ceiling, windows to two sides enjoying the lovely views, dressed stone wall features, parquet flooring.
Separate spacious bathroom having panelled bath with hand shower, tiled surround, walk-in tiled shower section, pedestal washbasin, tiled floor and heated towel rail. Separate WC with tiled floor.
Impressive wrought iron staircase leads upwards to a potential extra bedroom (16M2) with wrought iron security balustrade and doors on either side to roof storage areas.
At the entrance to the property double wrought iron gates (automatic) with stone pillars open to the private gravelled driveway with ample parking and turning areas. Attractive flower and rose beds with stone walling are to either side of the drive and lawns and a field at the top ideal for keeping a horse. There is a stone building at the end of the drive having a storage area on the ground floor also useful for wood storage and pool equipment.
Adjoining the main house is a Stone Building (36M2) provides a two car garage on the ground floor, with concrete floor, and above, with massive roof height, there is plenty of space to create three extra bedrooms and a bathroom if required. Timber doors open to a large area ideal as a games room. (36M2)
In the centre part of the garden to the front of the house is a most attractive creeper and rose clad pergola with tiled floor (15M2) – ideal for outside dining.
The Grounds extend to around 9000M2, are very mature with a wide variety of trees, shrubs, lawns and are beautifully laid out and very private. From the main lawned area at the front of the house, an external staircase leads up to the pool area, with high stone walls and extensive sunbathing tiled surrounds. The whole area is planted with a variety of flowering shrubs and trees.
The Salt-Water System Swimming Pool (10m x 5m) has steps on one side and security fencing, all very private and enjoying the lovely views.
There is a watering system all around the garden, with hosepipe taps and a deep natural spring providing all the water.
Services: adsl, mains electricity, mains water, septic tank, spring water, telephone, well.
Our opinion
Beautiful Mas in a stunning location with nothing to do. MUST SEE........

