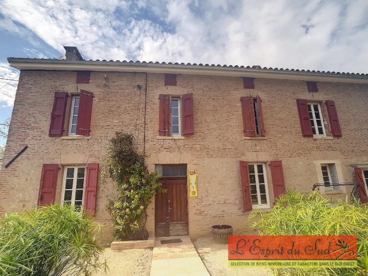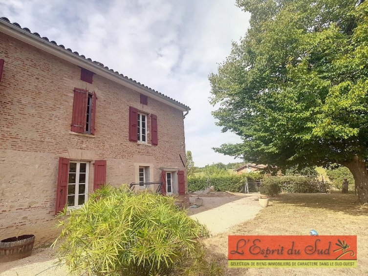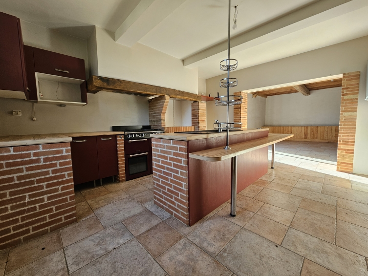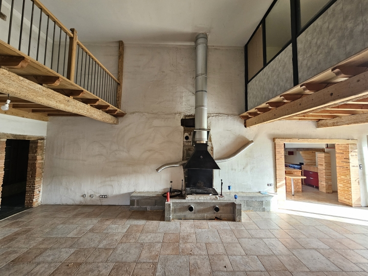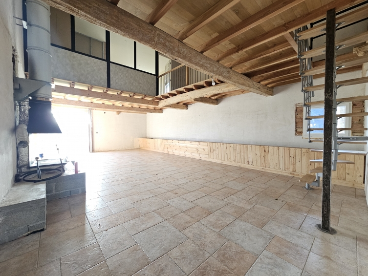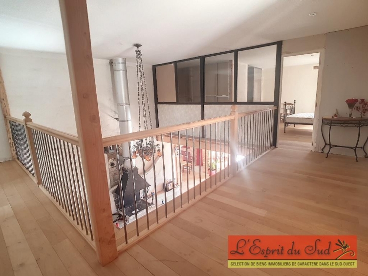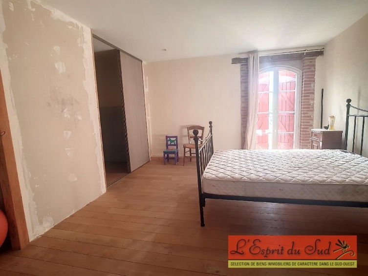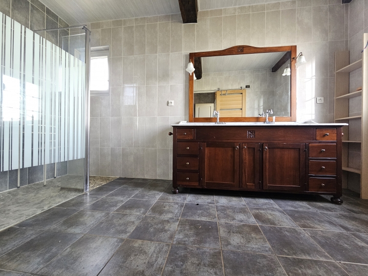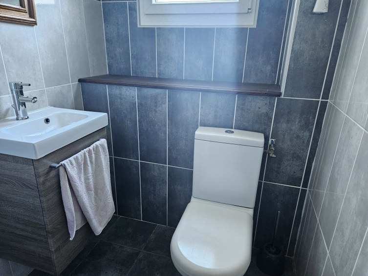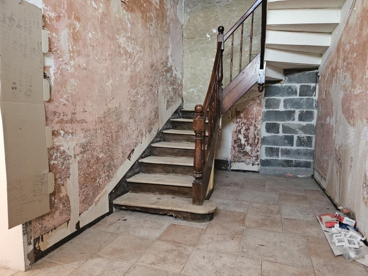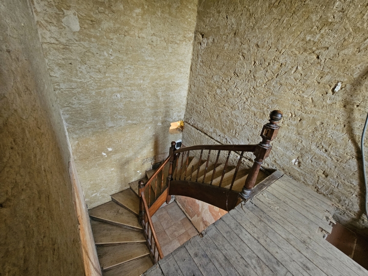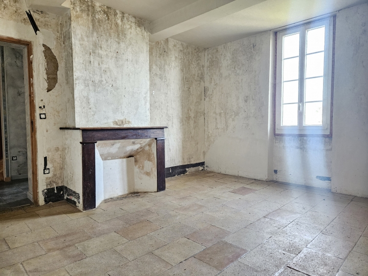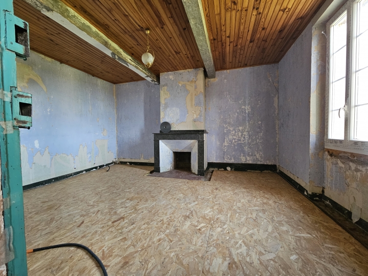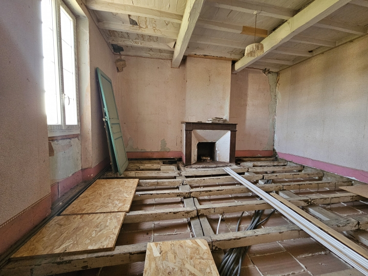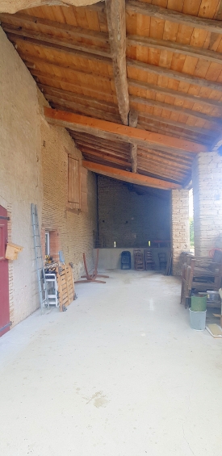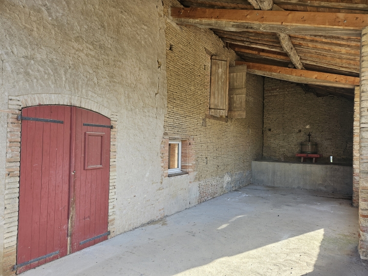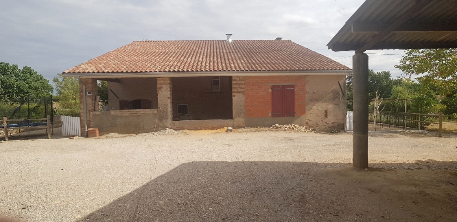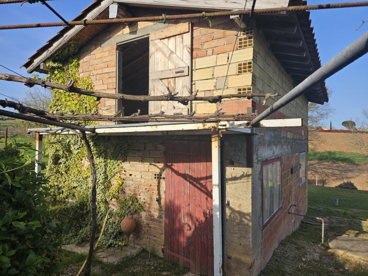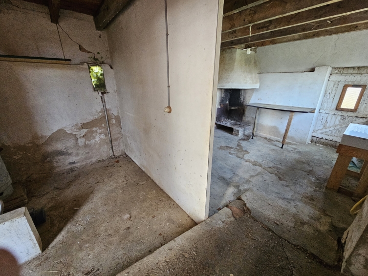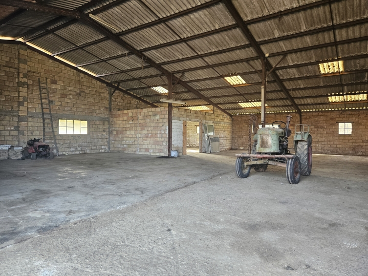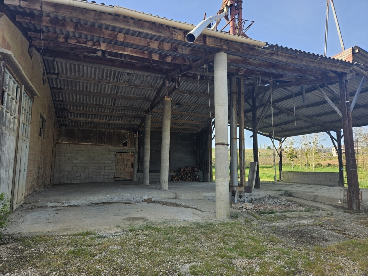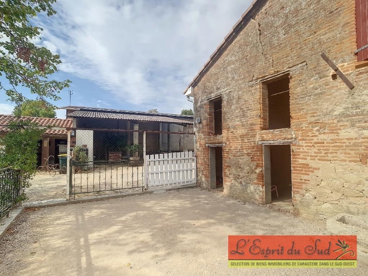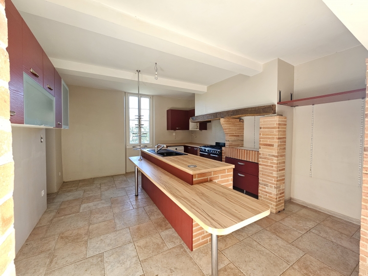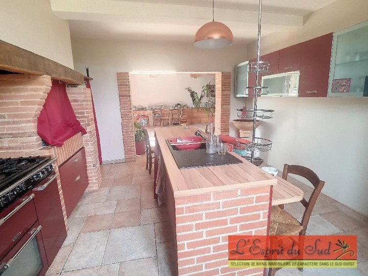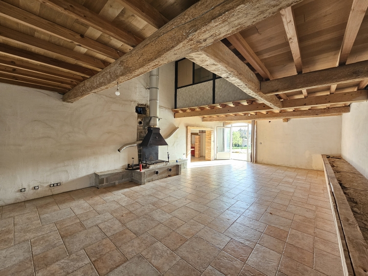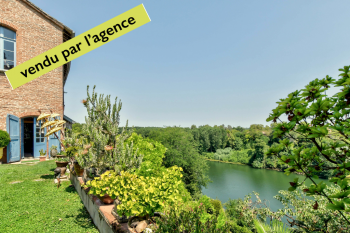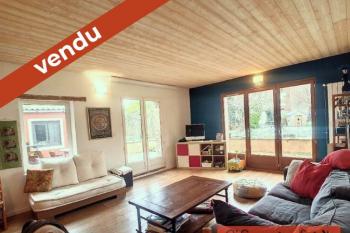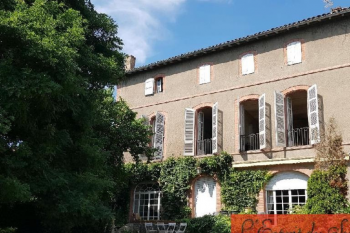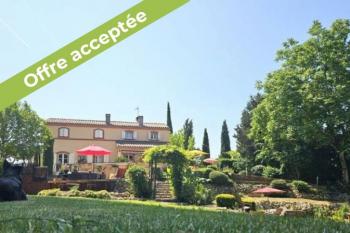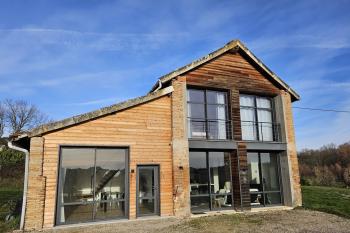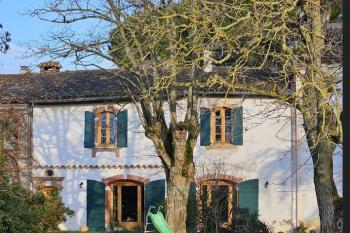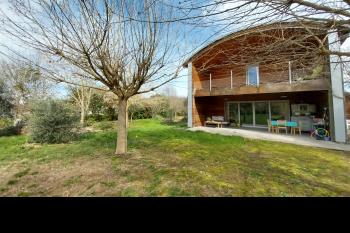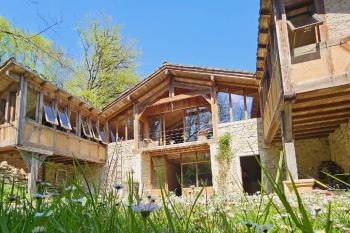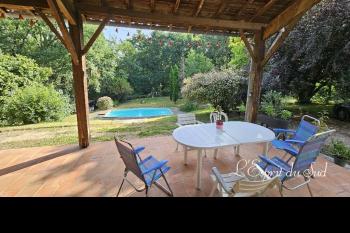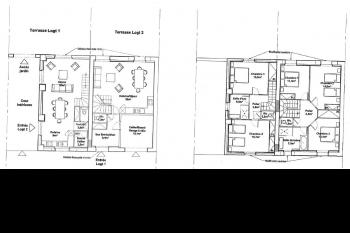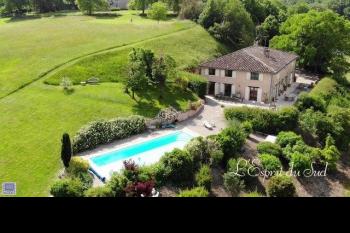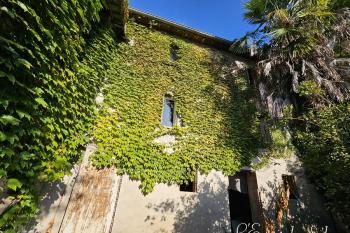- 06 76 23 91 03
- Login
In Rabastens, a large traditional farmhouse partly renovated (shower room and kitchen, roof, insulation, woodwork, most of the floors and walls, micro-purification plant, photovoltaic panels bringing in between 2300 and 2500/year) flanked by these sheds (approx. 400m2) and other buildings typical of a recent agricultural activity. After some work, notably on the two bedrooms on the first floor and the small living room on the ground floor, you will have the very real feeling of living in a farm in town. The gardener's house of about 25m2, the large vegetable garden and the almost 1 hectare of land in a peaceful setting are all part of this!
Rabastens et environs
Réf. 2616
450 000 €
Of which 4.65 % TTC fee charged to the purchaser.
Nb of rooms : 4 (3 to be restored)
Living area (m²) : 230
Living room : 66
Surf.Terr.(m²) : 9000 ( to be specified)
Nb.Rooms : 8
Year of construction. : 1900
Year of renovation : 2016
Property tax : 700
NB shower/bathroom : 1
Property style : Country house
Condition : Some work to be done
Roof : Canal crocheted
Heating : Polyflam
Construction : Toulouse bricks
Semi-detached : Independent
Waste water evacuation : Micro-purification station
Orientation : South
Garage
Outbuildings (sheds and shelters)
Terrace
Well
Vegetable garden, landscaped and meadows
PVC double glazing
Parking
Living area (m²) : 230
Living room : 66
Surf.Terr.(m²) : 9000 ( to be specified)
Nb.Rooms : 8
Year of construction. : 1900
Year of renovation : 2016
Property tax : 700
NB shower/bathroom : 1
Property style : Country house
Condition : Some work to be done
Roof : Canal crocheted
Heating : Polyflam
Construction : Toulouse bricks
Semi-detached : Independent
Waste water evacuation : Micro-purification station
Orientation : South
Garage
Outbuildings (sheds and shelters)
Terrace
Well
Vegetable garden, landscaped and meadows
PVC double glazing
Parking
Description of property
Our opinion
Localize this property
Diagnostics
Energy Performance
240
kWhEP/m
2
.an
Housing effieciency
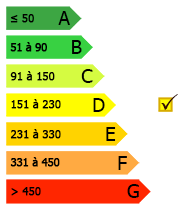
Energy efficient housing
Graded Chart kWhEP/ m2.year
Greenhouse gas emissions
7
kg eqCO2/m
2
.an
Low Greenhouse emission
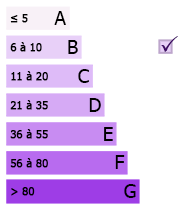
Strong Greenhouse emission
G Graded chart kg éqCO2/m2.an
Enquiry about this property 2616
These properties may interest you
Charming house with exterior and outbuilding
Rabastens et environs
424,000 €
Large house, garden and double garage in a quiet location,
Rabastens et environs
443,100 €
Manor house, garages, garden
Rabastens et environs
475,000 €
ACCEPTED OFFER High-quality house in a very natural park,
Rabastens et environs
399,000 €
Two houses, two atmospheres, a swimming pool, in a peaceful setting on 3ha
Rabastens et environs
525,000 €
A fully renovated traditional house set in parkland,
Rabastens et environs
392,000 €
A unique property in a remarkable setting
Puycelsi et Grésigne
787,500 €
Renovated farmhouse in an enchanting setting, with swimming pool,
Rabastens et environs
336,000 €
Building to be restored, flat, garden, garage,
Rabastens et environs
265,000 €
Stone house, swimming pool and horse arena,
Gaillac et environs
595,000 €
Character house in a privileged location,
Rabastens et environs
305,000 €
© Copyright L’Esprit du Sud 2007 - 2024. All rights reserved. Legal Notice - Privacy policy.
Design and production Les petits lézards web agency in Tarn.

