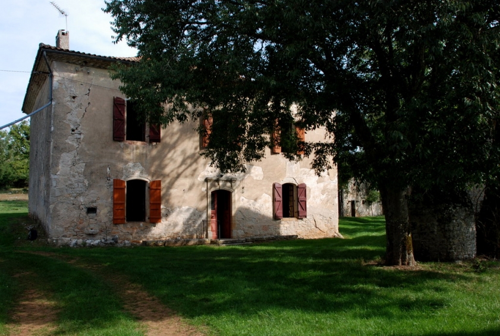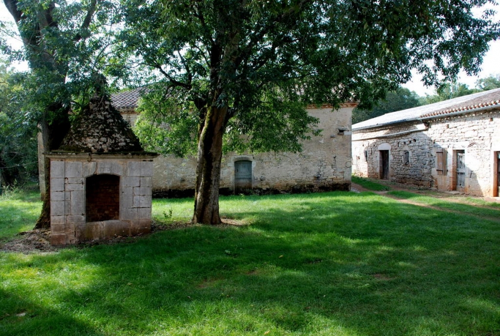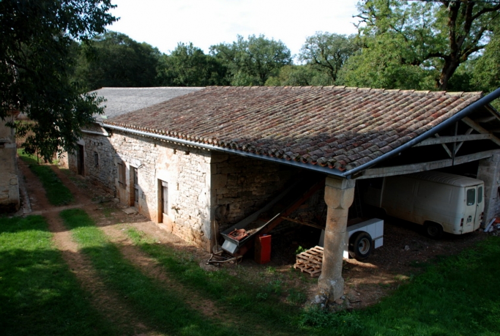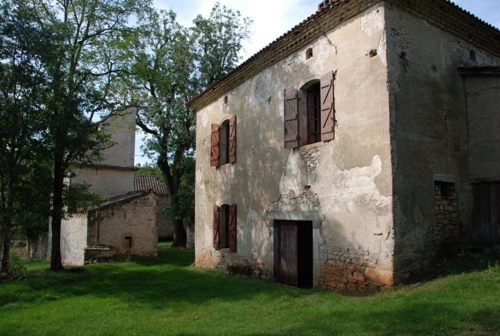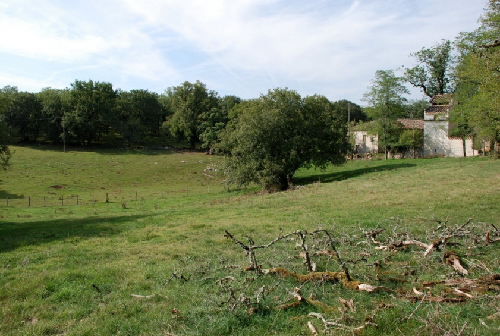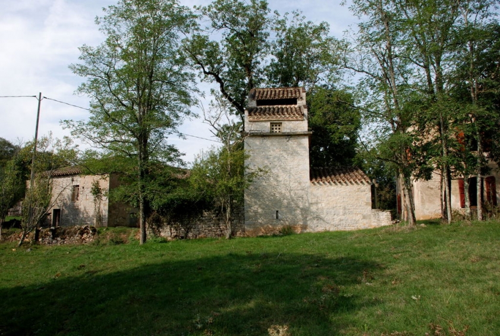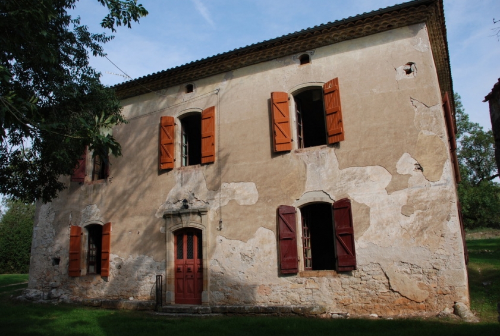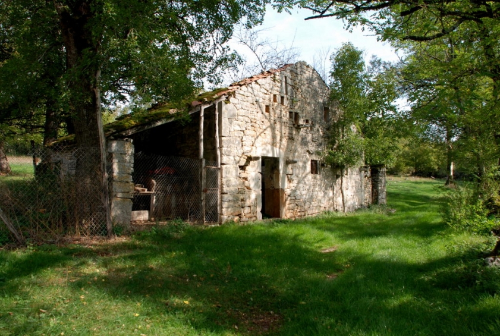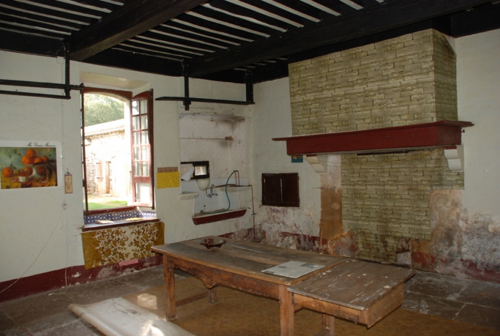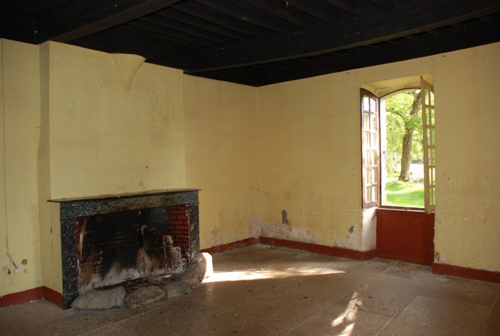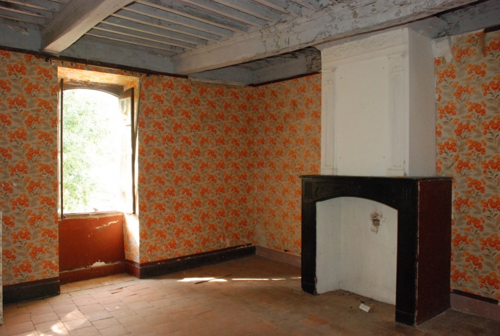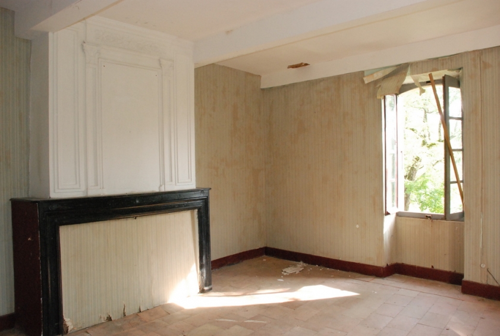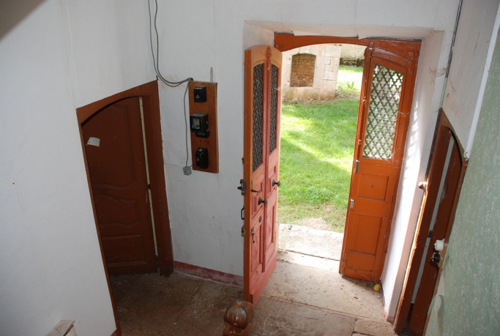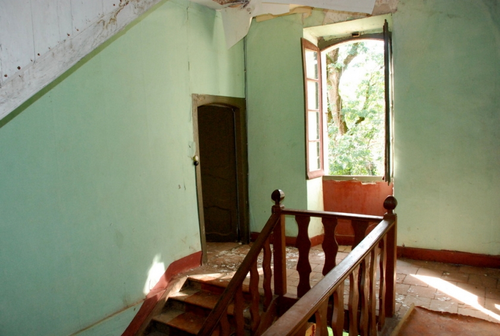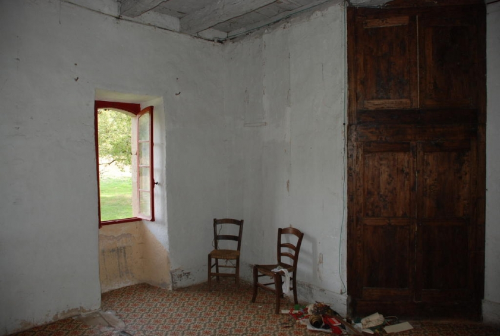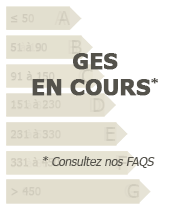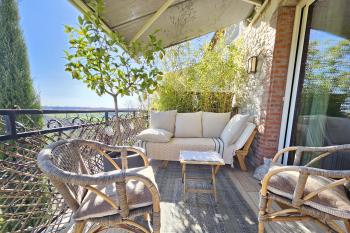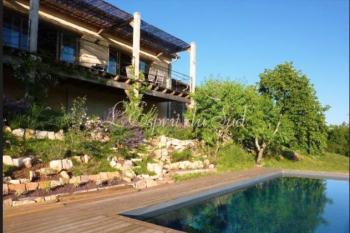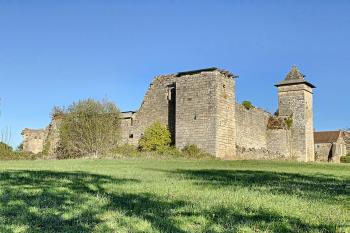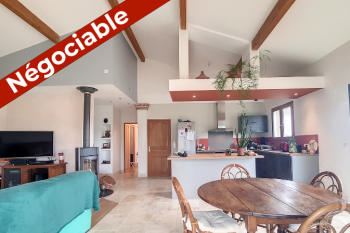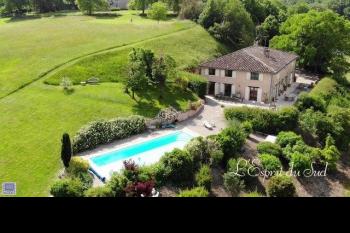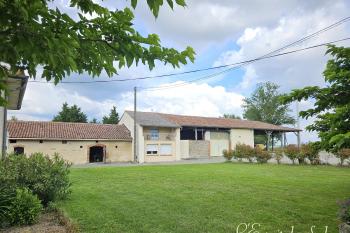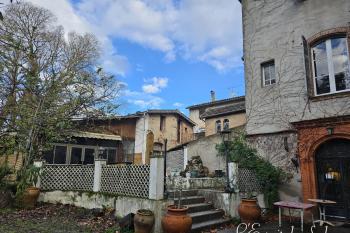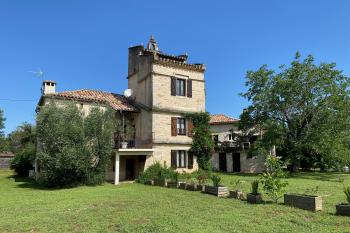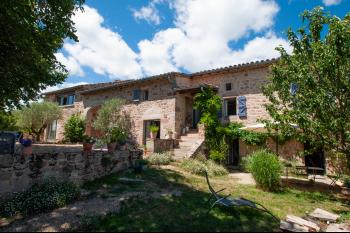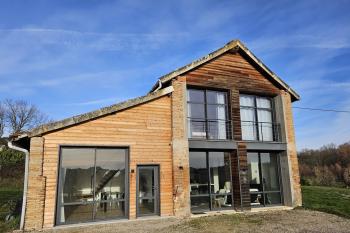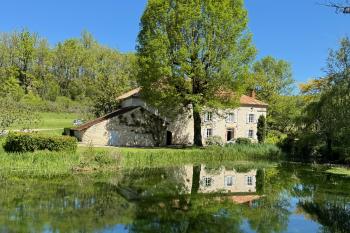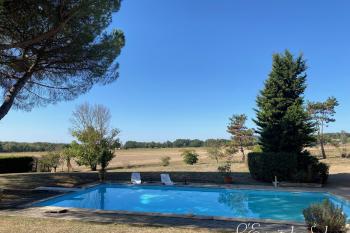Extraordinary restoration project
In a wonderful unspoilt setting above the Gorges of The Aveyron, not far from the château of Penne, this historic property is in original condition and is genuinely a rare find! It is an ensemble of stone buildings dating from the late 18th century including a hunting lodge built and used by the Lord of the château of Penne, an old farmhousewith annexes, stables, a beautiful pigeonnier, and a courtyard with a well. The buildings are set in a magnificent plot of approximately 2.5 hectares consisting of meadows and oak woods.
Description of property
The property is reached by aprivate road with the buildings grouped together around a central courtyard. The hunting lodge is a fine stone building dominating the ensemble. The interior is a delight for anyone searching for a project where all the original features remain intact!
Inside there is a hall of 13 m2, with a tiled floor and wooden staircase. To the left is the kitchen of 32 m2, with flagstone floors, a stone sink, antique cupboard with a Louis XV door, and a beamed ceiling “à la française”.
To the right is the living roomof 30 m2, with flagstone floors, a marble fireplace, and superb woodwork and a beamed ceiling “à la française”..
On the first floor, to the left is a room with an antique tiled floor, and wooden mantelpiece To the right is another bedroom which is identical. An old door leads to the rear part of the house, which would originally have housed the staff. There is a kitchen of 8 m2, a dining room of 25 m2, and two rooms of 18 and 22 m2. An interesting feature is an archery window, specially designed to be able to fire at game from the house.
The cellar of65 m2 with an earth floor.
The stablesof 114 m2 close the courtyard to the south, a beautiful stone building on two levels. The barn and the old farmhouse of 182 m2 is located on the west side. The newly renovated pigeonnier is on the its east side. In the middle of the courtyard is the well built entirely of local stone for decorative purposes with a rounded top of dry stones. There is 2.5 hectares of ground surrounding the buildings, this being causse (a mixture of limestone pasture, oak and box.)
The walls and roofs of the buildings are in good condition, but the interior needs renovation / conversion. This is truly an exceptional property in a superb site.
Our opinion
A magnificent property in a wonderful location !

