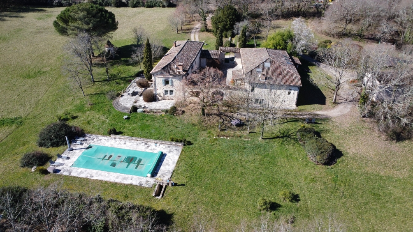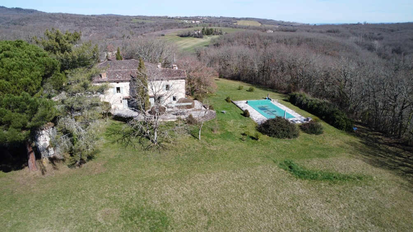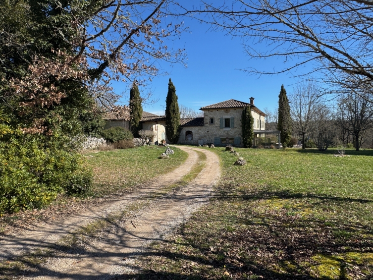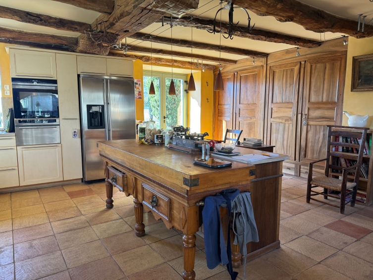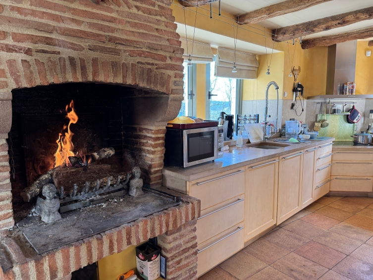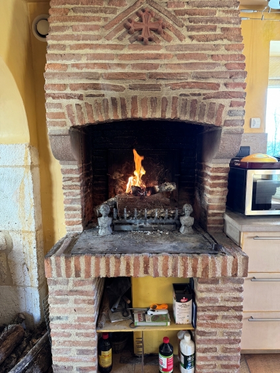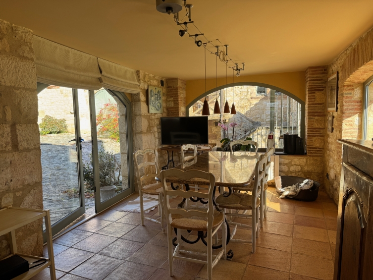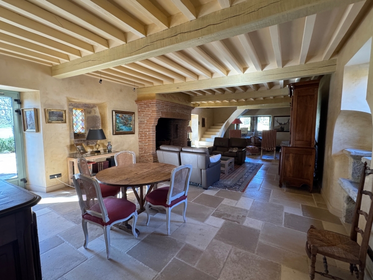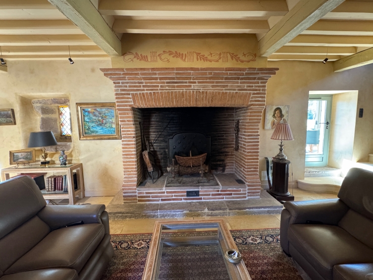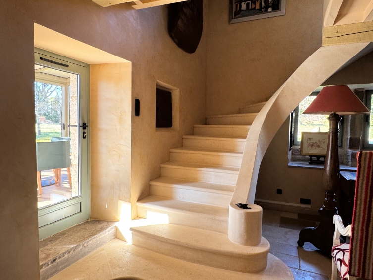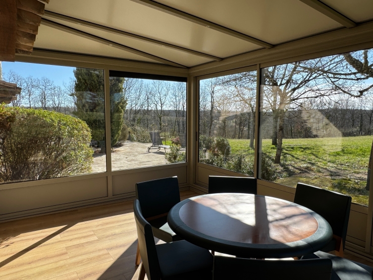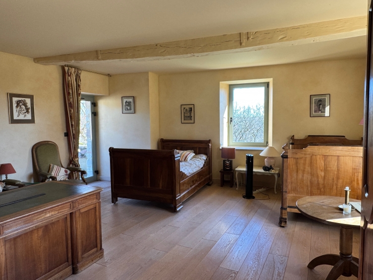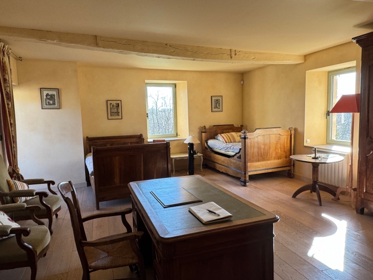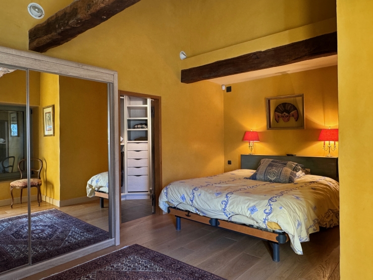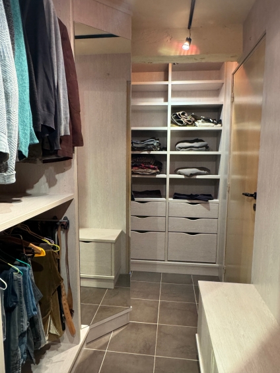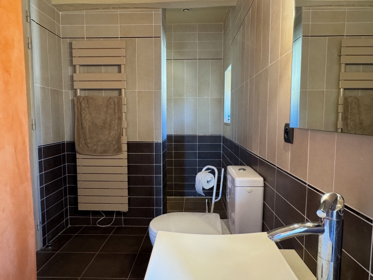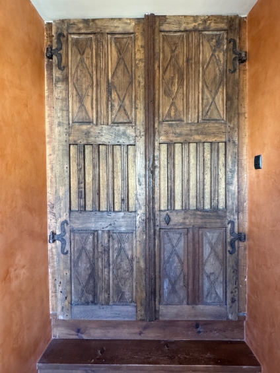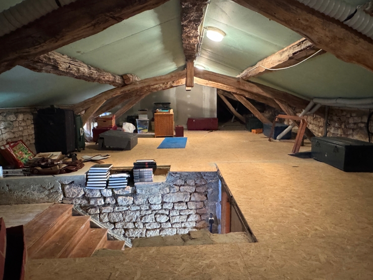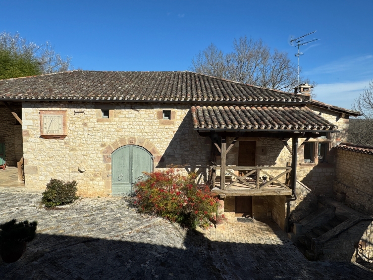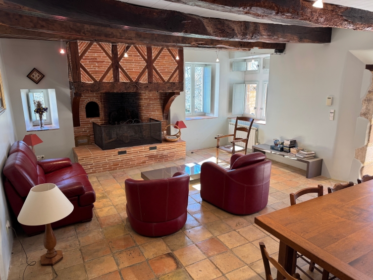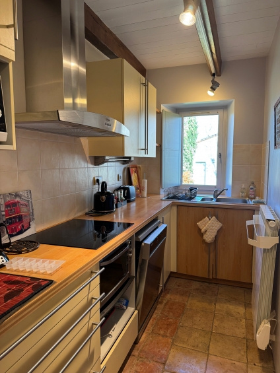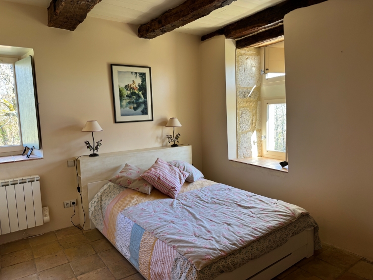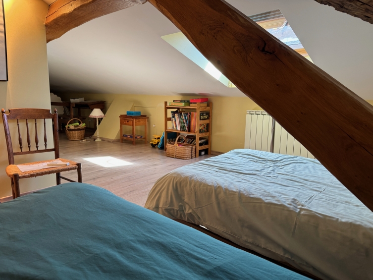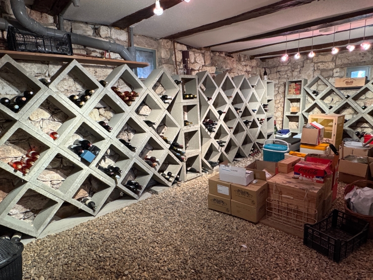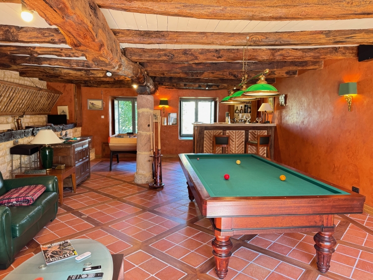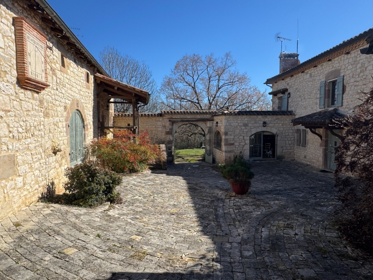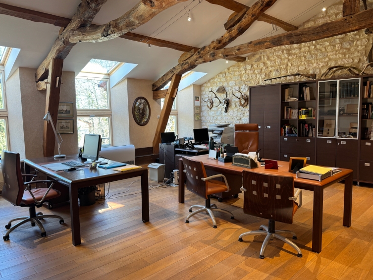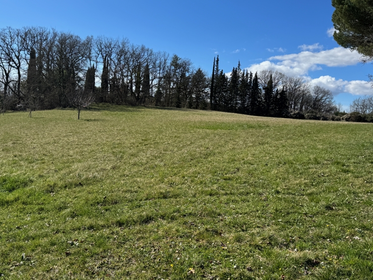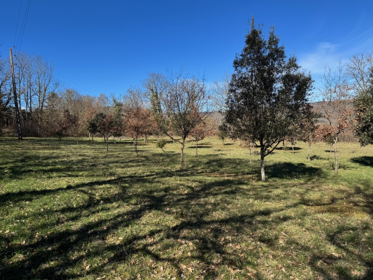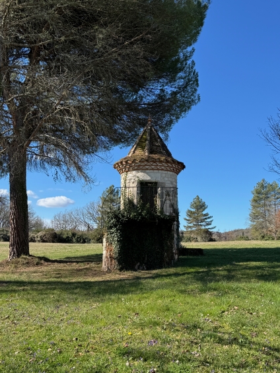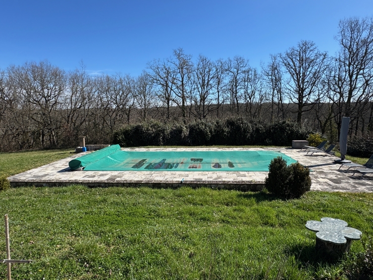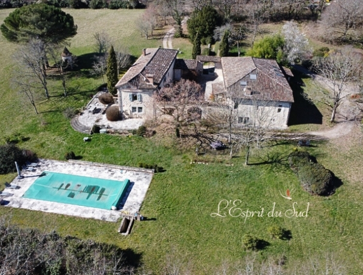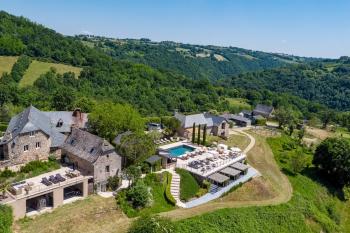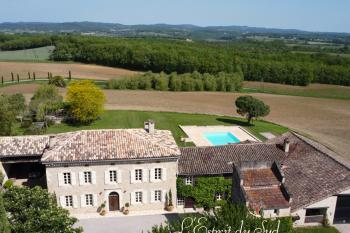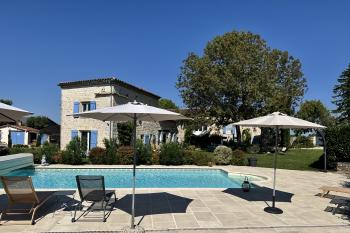- 06 76 23 91 03
- Login
In the Cordes-sur-Ciel area, this lovely domaine comprises a number of attractive white stoned buildings all set around a pretty enclosed brick paved courtyard with gates at either end, the stone buildings can be lit up at night by virtue of the integrated lighting system giving a feel of quiet relaxation which goes with the whole ambiance of the property. Ideal for a small gite business with a pool, lots of grounds and over 120 recently planted truffle oaks.
Triangle d'or et Cordais
Réf. 2687
1 300 000 €
TTC fees charged to the seller.
Living area 330 m2
Land area 5.15 ha
Levels 2
Rooms 9
Bedrooms 4
Shower room 5
WC 5
Standing Grand
Building materials, white stone
Electric heating and heat pump
Electric water heater
Fitted and equipped kitchen
Septic tank not compliant
View over countryside and garden
South-facing
Attic
Basement
3 garages
Land area 5.15 ha
Levels 2
Rooms 9
Bedrooms 4
Shower room 5
WC 5
Standing Grand
Building materials, white stone
Electric heating and heat pump
Electric water heater
Fitted and equipped kitchen
Septic tank not compliant
View over countryside and garden
South-facing
Attic
Basement
3 garages
Description of property
The main house (approx. 200 m²) features an impressive fully-equipped kitchen with open fireplace and dining area, separated from the kitchen by a vaulted archway. A large lounge with its impressive brick fireplace, a stone staircase leading to the first floor, a sink and a garden room, ideal for budding artists, overlooking the gardens.
The first floor comprises three bedrooms, each with its own bathroom and shower room, separated by a dressing room and plenty of storage space. The largest bedroom has access to an outside terrace. All the windows are double-glazed and half have traditional electrically operated shutters.
The gîte (72 m²) with its outside staircase leading to a small covered terrace, the living room with its large fireplace, a fully equipped open-plan kitchen, an en suite bathroom and the master bedroom (15 m²). Upstairs, a large attic bedroom (49 m²) is a lovely children's dormitory with en-suite shower room.
The professional area is located at the entrance to the courtyard, and comprises, on the ground floor, a very well-equipped games and cinema room (65 m²) with a bar and the magnificently decorated former cattle troughs, and, on the first floor, a large, very bright office (67 m²), equipped with reversible air conditioning, and a cloakroom. All of this space could be converted into a gîte.
An open shed (27 m²) with an adjacent garden tool room (18 m²) completes these buildings.
A large 3-car garage (120 m²) is located at the far end of the property, with electric doors and a workshop with electricity and water supply.
There are numerous terraces around the house, overlooking both the garden and the park.
The saltwater swimming pool (12 m x 6 m) and its terrace were renovated in 2022.
The 5-hectare grounds include around 120 truffle oaks, century-old oak trees, a wood that provides fuel for the fireplaces, a vegetable garden, plenty of parking and a magnificent driveway.
An open shed (27 m²) with an adjacent garden tool room (18 m²) completes these buildings.
A large 3-car garage (120 m²) is located at the far end of the property, with electric doors and a workshop with electricity and water supply.
There are numerous terraces around the house, overlooking both the garden and the park.
The saltwater swimming pool (12 m x 6 m) and its terrace were renovated in 2022.
The 5-hectare grounds include around 120 truffle oaks, century-old oak trees, a wood that provides fuel for the fireplaces, a vegetable garden, plenty of parking and a magnificent driveway.
Our opinion
Potential to create another gîte
Localize this property
Diagnostics
Energy Performance
127
kWhEP/m
2
.an
Housing effieciency
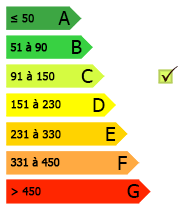
Energy efficient housing
Graded Chart kWhEP/ m2.year
Greenhouse gas emissions
4
kg eqCO2/m
2
.an
Low Greenhouse emission
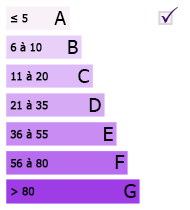
Strong Greenhouse emission
G Graded chart kg éqCO2/m2.an
Enquiry about this property 2687
These properties may interest you
An exceptional property with stunning views and no neighbours
Triangle d'or et Cordais
2,100,000 €
© Copyright L’Esprit du Sud 2007 - 2026. All rights reserved. Legal Notice - Privacy policy.
Design and production Les petits lézards web agency in Tarn.

