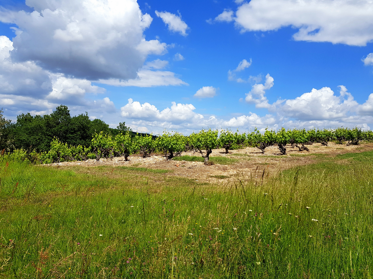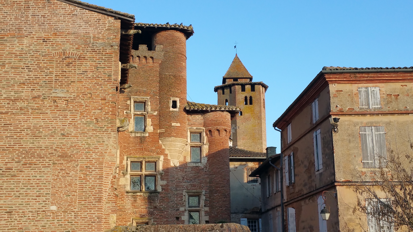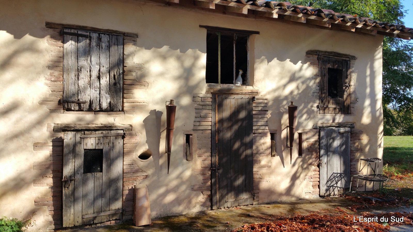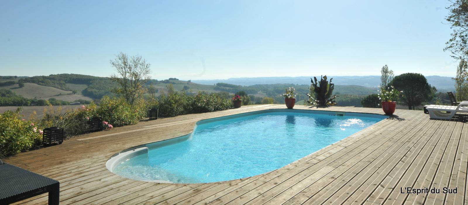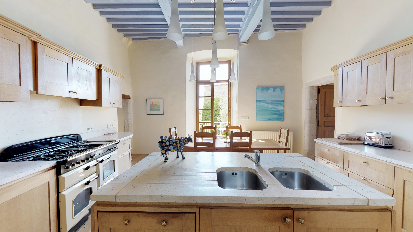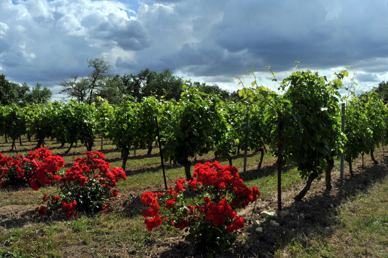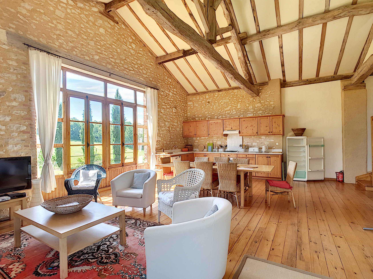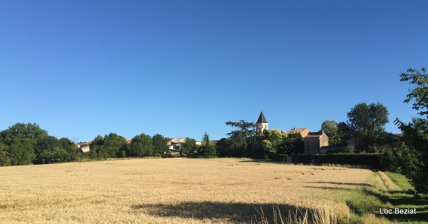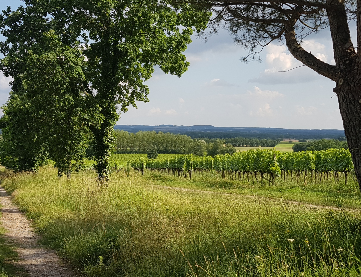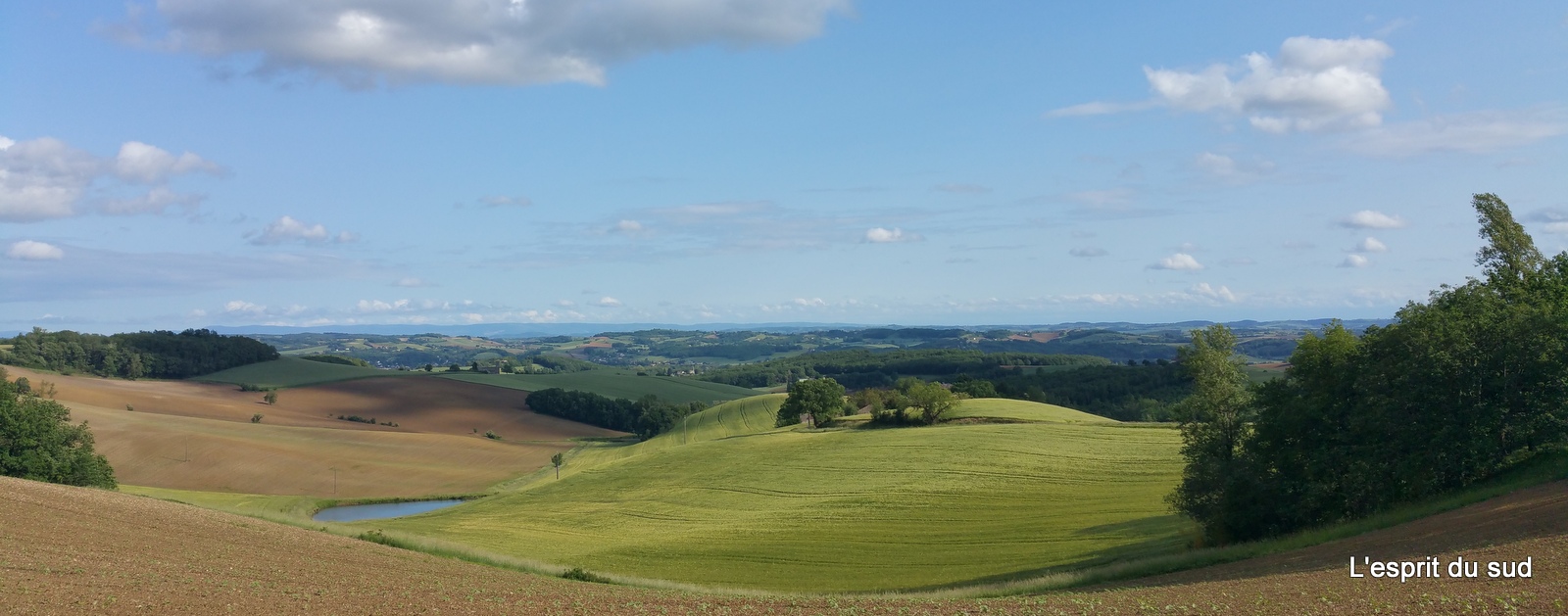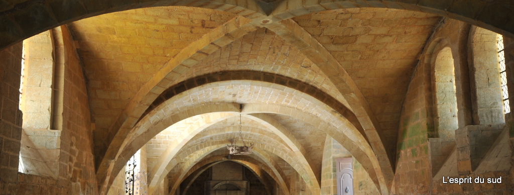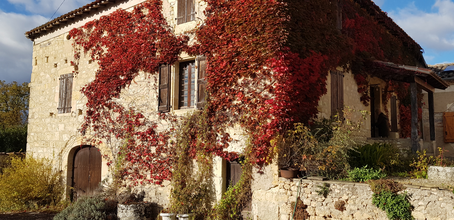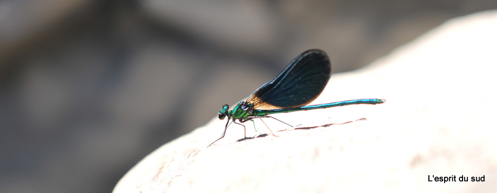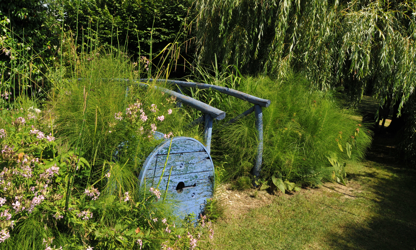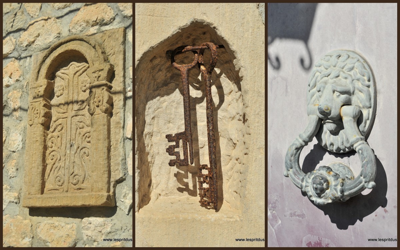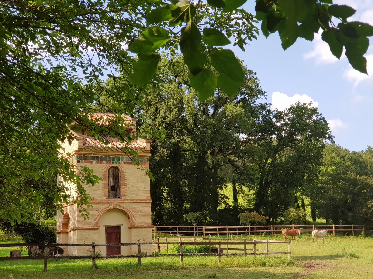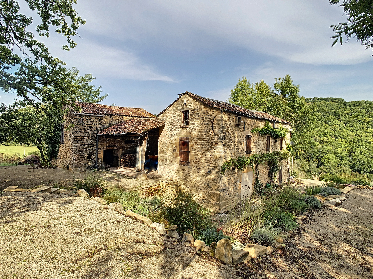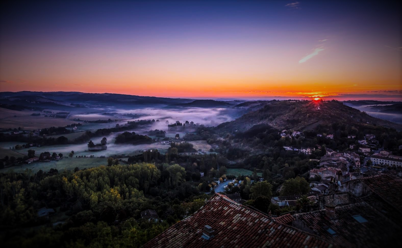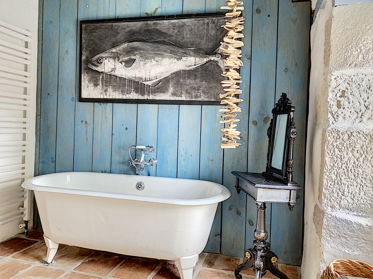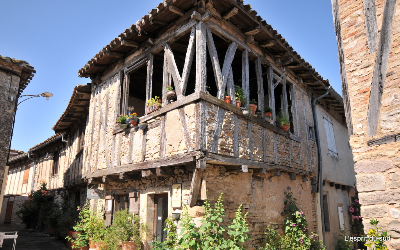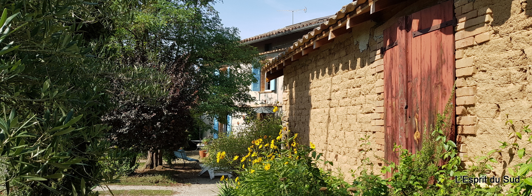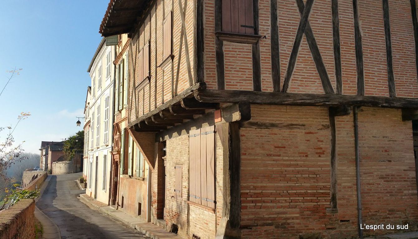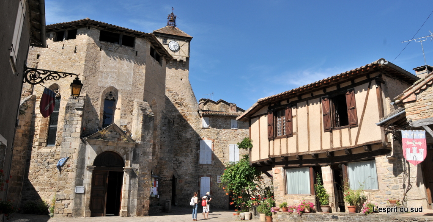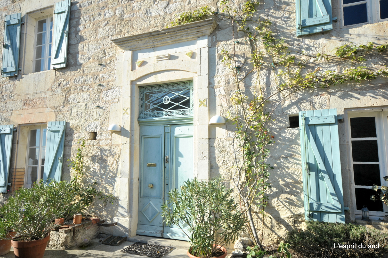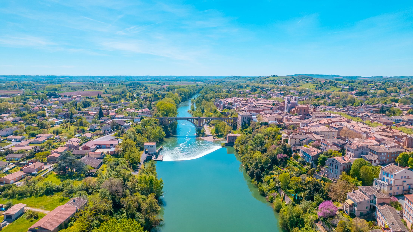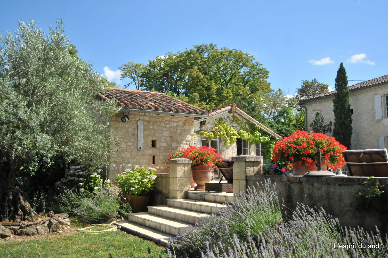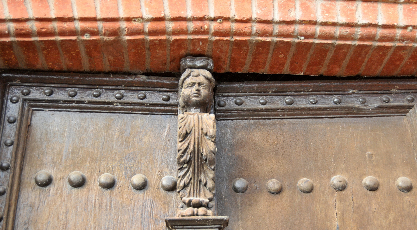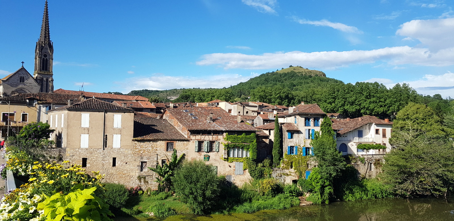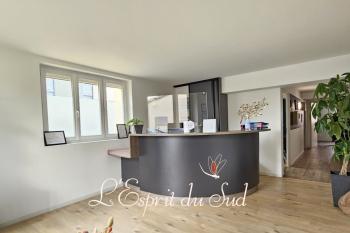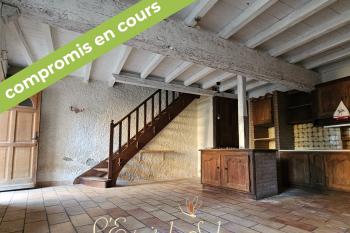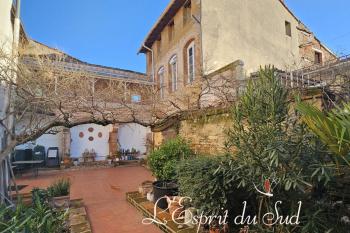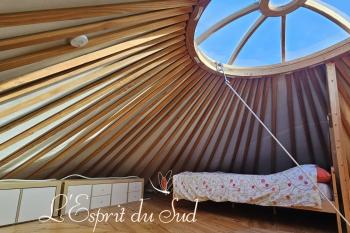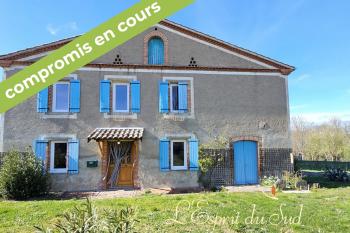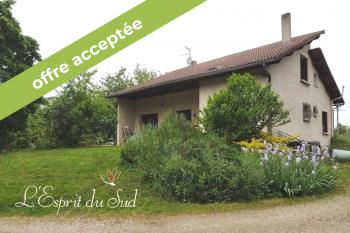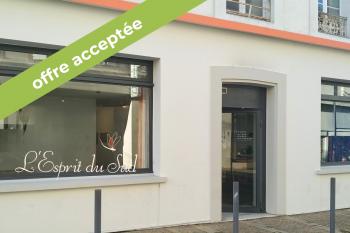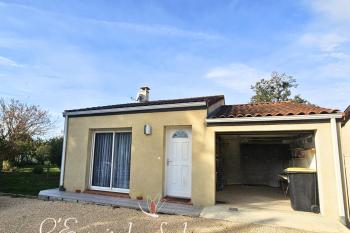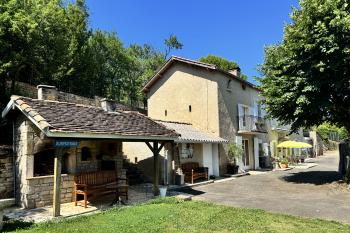- 06 76 23 91 03
- Login
Office space for rent Rabastens et environs
Office space for rent in the center of Couffouleux, in very good condition. Two entrances are possible. From the main entrance, you will see a beautiful reception area, then a waiting room or office, a second office, then a conference or reception room or even a large office. Also on the ground floor are disabled toilets and a shower. Upstairs, there are two offices and a common room with a kitchenette. Everything is in very good condition. There is one designated parking space, as well as shared spaces at the rear.
- m2
- 120 m2
, Rabastens et environs
In the heart of Rabastens' historic district, stands a 3-storey house with Toulouse brick walls, silent witnesses to a bygone era.
On the first floor, a large living room stretches out with its beams, a large fireplace occupying one of the walls, imposing, in front of which one can imagine spending long winter evenings.
Upstairs is a large room of the same size. Here you can set up your office, play games or entertain visiting friends. On the upper floor, the two bedrooms and the modest but functional bathroom patiently await the necessary attention, to once again offer all the comfort of a house which, while in need of some refreshment, retains an undeniable charm.
- m2
- 90 m2
- 2
Occupied life annuity with reservation of partial usufruct Rabastens et environs
In the historic center of Rabastens, a property complex (a charming renovated house with 217m2 living space, wooded courtyard, garage and 3 rented apartments) perfectly maintained, with the cachet of the past, but with added comfort.
Everything has been reconfigured, redesigned and restored. In addition to double-glazed windows and doors, the roofs, electricity and heat pumps were installed independently for the house and the apartments.
There are also new kitchens and bathrooms.
In the house itself, you'll appreciate, among other things :
- on the first floor, attractive living rooms, a quality kitchen, a lovely living room and a dining room with an open-plan layout
- also on the first floor, a large master bedroom.
- direct access to the beautifully landscaped and subtly decorated courtyard
- contemporary pergola
- 4 other bedrooms or offices upstairs and a shower room
Three beautifully renovated apartments of 35, 48 and 55 m2, each rented at €500, with a common area of approx. 40m2.
- 410 m2
- 355 m2
- 5
A pretty yurt, a large terrace, eco-friendly sanitation Toulouse et environs
We are delighted to present this comfortable yurt (49m² of living space and 18m² of mezzanine space) for sale, which, importantly, was built with a building permit, something rare enough to be worth mentioning.
Built on stilts, this attractive yurt has a beautiful terrace (25m²) facing south. The pergola and its reed screens, which are put up in fine weather, provide shade from the sun. Inside, you are immediately welcomed by a warm atmosphere. The fitted and equipped kitchen is on one side, the dining area is almost in the center, and the living room is on the left. There are two bedrooms on the ground floor and a third on the 18m² mezzanine. The bathroom is very cute. In the center, a large dome provides beautiful overhead light, softened by a transparent film.
- 750 m2
- 49 m2
- 2
Authenticity and serenity for this charming house to renovate Albigeois
Quietly located in a peaceful hamlet 15 minutes from Albi and 20 minutes from Gaillac, this old house full of character and potential to finish renovating is surrounded by protected nature. You will therefore not be isolated in the middle of nowhere, without suffering from the proximity of the neighborhood of a hamlet.
The stone facade, full of character, sets the tone for the building: generous ceiling heights, traditional building materials, a beautiful central wooden staircase bring a lot of charm.
On the ground floor, the living room, the dining room with fireplace and the kitchen. These pieces on both sides will be modular and can be rethought according to your needs and desires.
Upstairs, 3 bedrooms, 2 large and one smaller, a bathroom and a barn to convert.
A workshop and a garage complete this property, offering great additional development possibilities.
Outside, you can enjoy the garden which extends mainly in front of the south and east facing facade for sunny moments.
The double glazing is very recent as well as the micro-station sanitation system already in place which is a real plus.
A beautiful house to imagine and personalize to make it your cocoon.

- 957 m2
- 100 m2
- 3
Art gallery and 2 floors + attic to renovate Vallée du Dadou
Former bank converted into an art gallery, with a floor area of approx. 130m2 and three additional levels. The first floor is still in use and has been renovated for public use over the entire surface area. Very open, comfortable and well thought-out, each space has its own interest. Note: showcases, the former vault, PMR toilets, high-performance track lighting, etc. .... It can be transformed again to suit your own needs
Upstairs, an apartment to renovate with overmantels over fireplaces. Lath ceilings, volumes, an artist's studio, a bedroom, a shower room and a large landing.
The roof needs to be overhauled, and new water and electricity pipes installed.
Our opinion: beautiful spaces, in the center of town, parking nearby.
- m2
- m2
Recent house with a beautiful garden in Rabastens Rabastens et environs
In Rabastens, a 68m² house has been taken over by the current owners who, in addition to a few interior improvements (some heaters replaced, repainting), have mainly added a pretty 9m² veranda, rebuilt a large part of the fencing and the entire garden.
You will also see the garage (14m²) and a small 5m² shed at the bottom of the garden, which is already planted with trees.
The house is particularly well maintained and therefore requires no work. The kitchen is already furnished and equipped, so you can move right in.
- 521 m2
- 77 m2
- 2
Village property with two houses with grounds of 3122m2 Tarn et Garonne
PRICE JUST REDUCED - Located in a hamlet a short distance from Caylus, we are delighted to present this property comprising two attached houses, one with two bedrooms and the other with one bedroom, both with their own sitting rooms (one with a wood burner) and kitchens but would be ideal for two families, together but still independant. In addition, there are two garages, a workshop, large bread oven with barbeque, cellar and grounds extending to 3122m2 of flat lawns. Contact Guy Sherratt, commercial agent registered with the Montauban RSAC under number 883 182 230. Information on the risks to which this property is exposed is available on the websiteGéorisques : www.georisques.gouv.fr
- 3122 m2
- 150 m2
- 4

