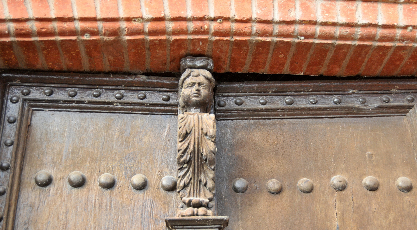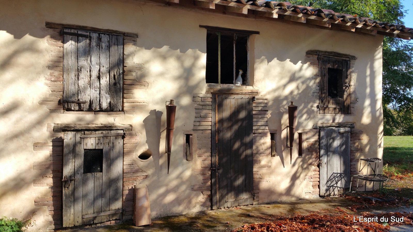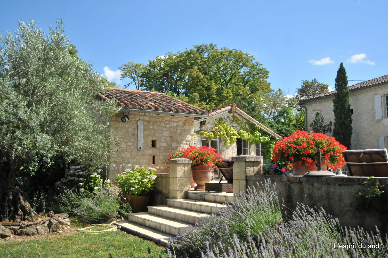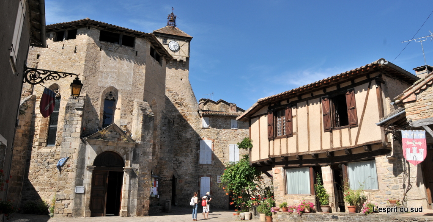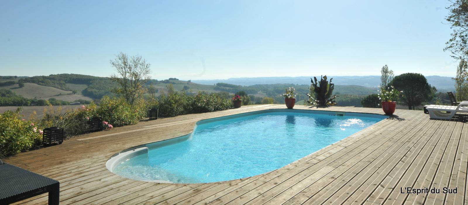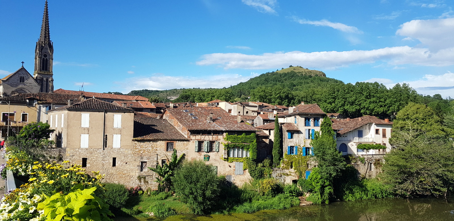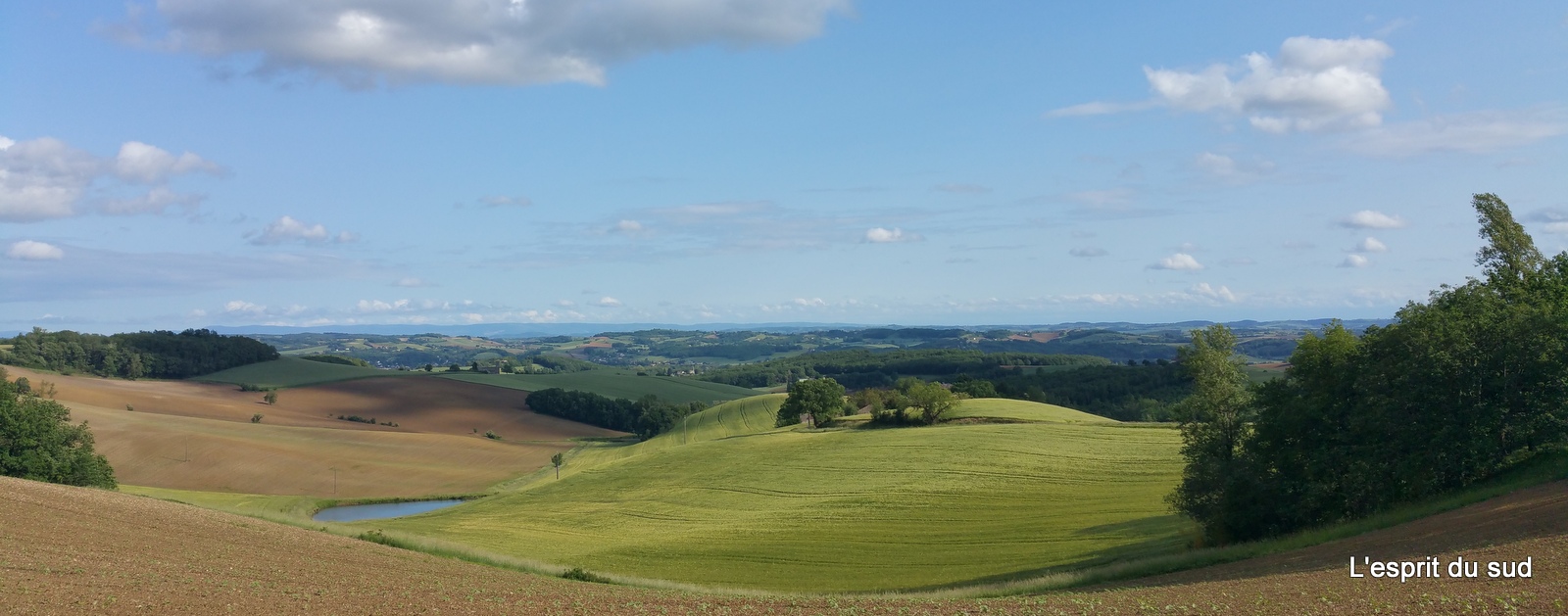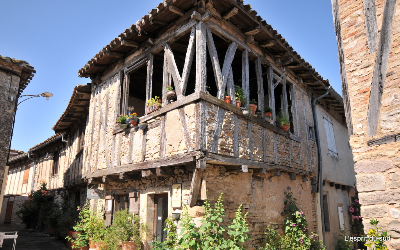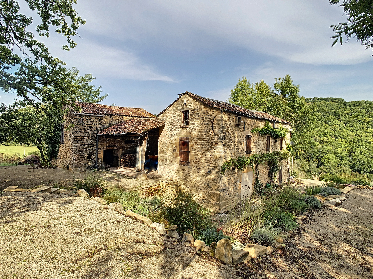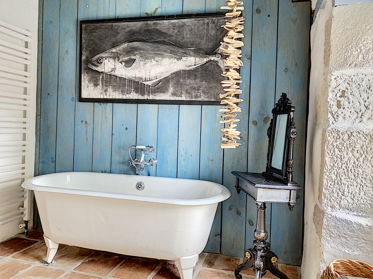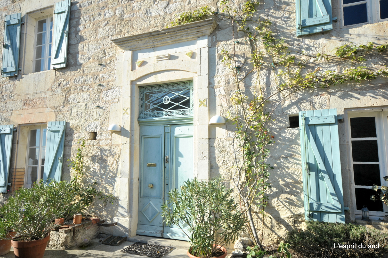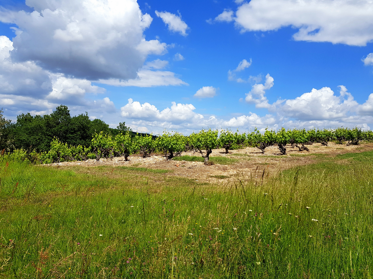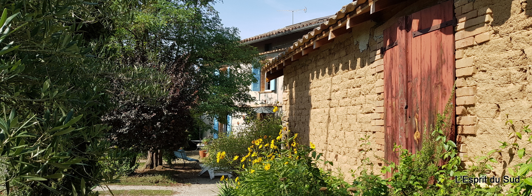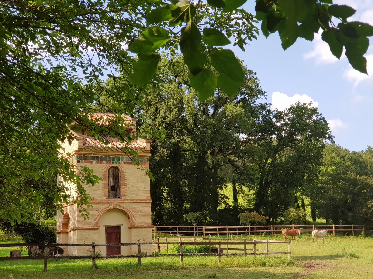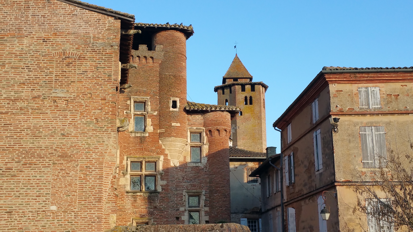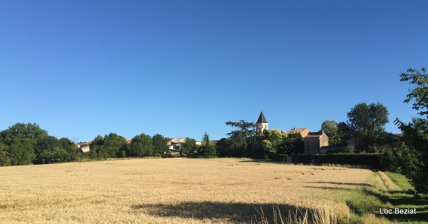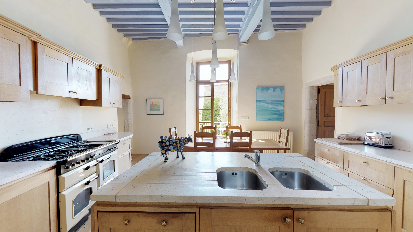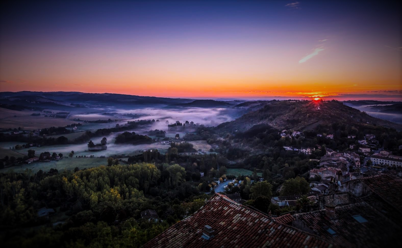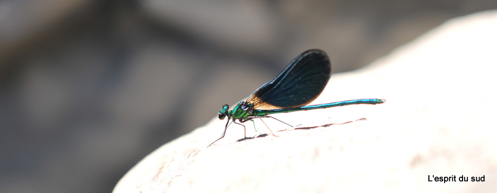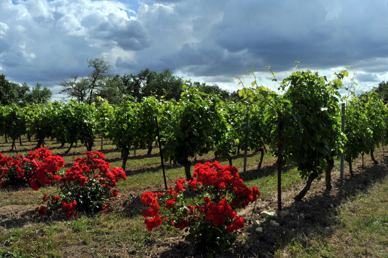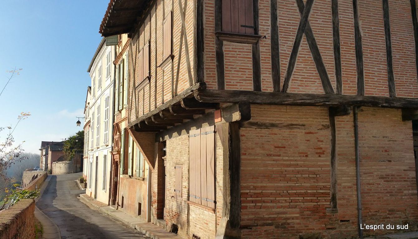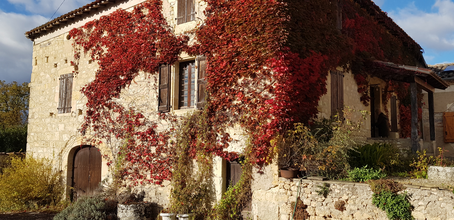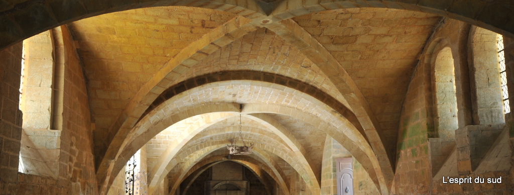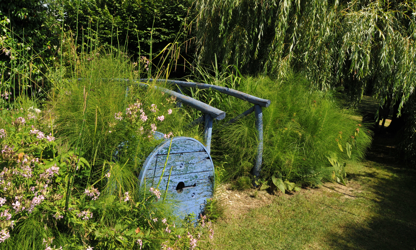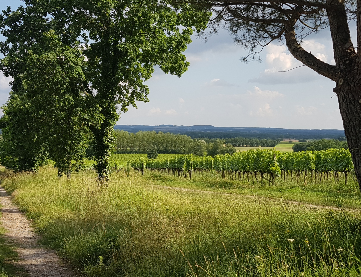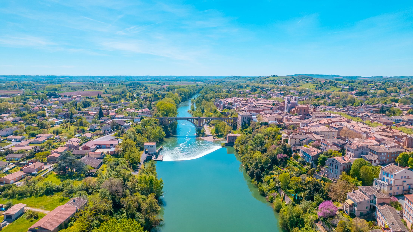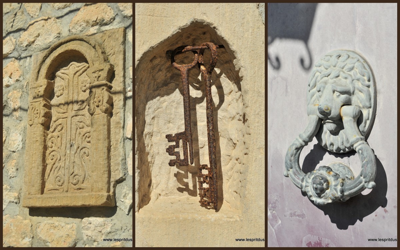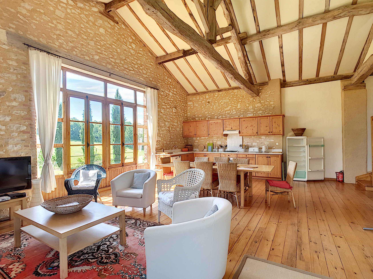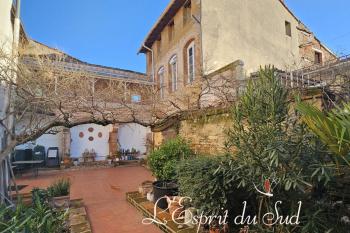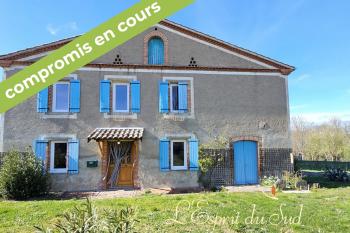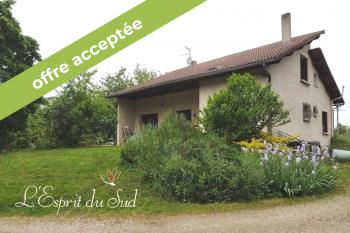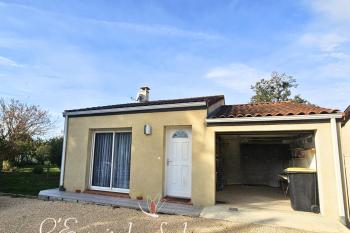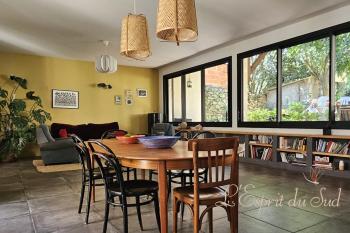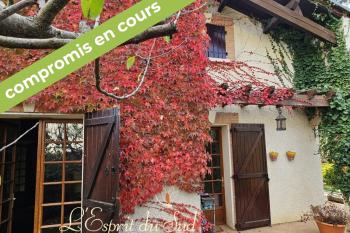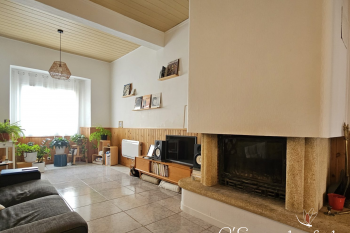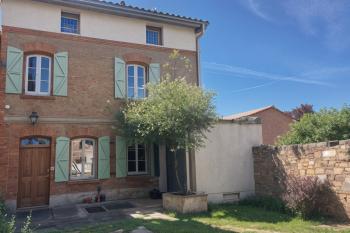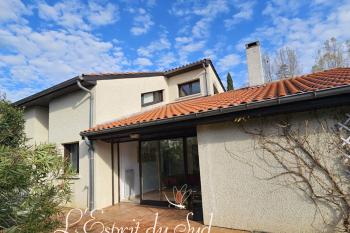- 06 76 23 91 03
- Login
Occupied life annuity with reservation of partial usufruct Rabastens et environs
In the historic center of Rabastens, a property complex (a charming renovated house with 217m2 living space, wooded courtyard, garage and 3 rented apartments) perfectly maintained, with the cachet of the past, but with added comfort.
Everything has been reconfigured, redesigned and restored. In addition to double-glazed windows and doors, the roofs, electricity and heat pumps were installed independently for the house and the apartments.
There are also new kitchens and bathrooms.
In the house itself, you'll appreciate, among other things :
- on the first floor, attractive living rooms, a quality kitchen, a lovely living room and a dining room with an open-plan layout
- also on the first floor, a large master bedroom.
- direct access to the beautifully landscaped and subtly decorated courtyard
- contemporary pergola
- 4 other bedrooms or offices upstairs and a shower room
Three beautifully renovated apartments of 35, 48 and 55 m2, each rented at €500, with a common area of approx. 40m2.
- 410 m2
- 355 m2
- 5
Authenticity and serenity for this charming house to renovate Albigeois
Quietly located in a peaceful hamlet 15 minutes from Albi and 20 minutes from Gaillac, this old house full of character and potential to finish renovating is surrounded by protected nature. You will therefore not be isolated in the middle of nowhere, without suffering from the proximity of the neighborhood of a hamlet.
The stone facade, full of character, sets the tone for the building: generous ceiling heights, traditional building materials, a beautiful central wooden staircase bring a lot of charm.
On the ground floor, the living room, the dining room with fireplace and the kitchen. These pieces on both sides will be modular and can be rethought according to your needs and desires.
Upstairs, 3 bedrooms, 2 large and one smaller, a bathroom and a barn to convert.
A workshop and a garage complete this property, offering great additional development possibilities.
Outside, you can enjoy the garden which extends mainly in front of the south and east facing facade for sunny moments.
The double glazing is very recent as well as the micro-station sanitation system already in place which is a real plus.
A beautiful house to imagine and personalize to make it your cocoon.

- 957 m2
- 100 m2
- 3
Recent house with a beautiful garden in Rabastens Rabastens et environs
In Rabastens, a 68m² house has been taken over by the current owners who, in addition to a few interior improvements (some heaters replaced, repainting), have mainly added a pretty 9m² veranda, rebuilt a large part of the fencing and the entire garden.
You will also see the garage (14m²) and a small 5m² shed at the bottom of the garden, which is already planted with trees.
The house is particularly well maintained and therefore requires no work. The kitchen is already furnished and equipped, so you can move right in.
- 521 m2
- 77 m2
- 2
130 m2 single-storey house hidden away in the heart of Graulhet Vallée du Dadou
Quiet, single-storey 130 m2 house tucked away in the heart of Graulhet. Built in the 80s, it was renovated in 2018 (including aluminum joinery, electricity, floors, cellulose wadding insulation, Rika Corso stove, etc.) with a taste for space and volume. The exteriors are not to be outdone: a large garden not overlooked, a terrace in the shade of a majestic tree.
Let's visit : A large 49 m2 living room with a discreet, efficient wood-burning stove, very open thanks to magnificent bay windows and an interior patio. The patio, in the center of the house, adds light and charm. Around it, the kitchen with its sober, somewhat industrial style, a first bedroom opening onto the patio and another lit by a velux window. On the other side of the house, a pretty corridor leads to the shower room, separate toilet and hand-washer, then on to the large parents' bedroom. A large storeroom/laundry room adjoins the kitchen.
- 570 m2
- 130 m2
- 3
Large house and huge garage, in a residential neighborhood Rabastens et environs
House with basement built in 1988, approx. 138m², large 32m² living room with fireplace, 4 bedrooms, located in a quiet and pleasant area of Rabastens. This house is located in a residential neighborhood close to the town center.
It is surrounded by shrubs and flowers, and the terraces are very peaceful.
- 428 m2
- 138 m2
- 4
Charming house in the city center, with a quiet garden Rabastens et environs
This is one of those houses in the heart of Rabastens that enjoys a peaceful garden at the rear. It has already undergone major renovations (roof, insulation, double glazing being installed in all rooms, etc.) and its layout can still be adapted to suit your needs and desires, such as the nearly 70m² attic space where OSB flooring has been installed.
Information on the risks to which this property is exposed is available on the Géorisques website: georisques.gouv.fr
- 287 m2
- 112 m2
- 2
Village house, garden and atelier Rabastens et environs
A house full of charm offering a unique and comfortable living environment. Nestled between a private car park and a very pretty enclosed garden, the direct surroundings allow children to run about in complete safety. Numerous decorative details make this a unique place that will appeal to the aesthete in you - plaster mouldings, the play of light through a stained glass window inserted in the staircase wall, itself designed and built like an unfolding plant.
Ground floor:
Study: with electric heating and wood burner.
A room to be renovated with pretty cement tiles.
A large, practical workshop for storage
1st floor:
Very pleasant living room with pellet stove and archway separating it from the rest of the house.
WC and bathroom.
A very nice kitchen area,
a laundry area
and a roof terrace, ideal for enjoying fine weather in complete privacy.
2nd floor:
2 cute bedrooms with sun blinds and velux windows
1 large bedroom with fitted wardrobe, also divided into two parts by an arched ceiling.
Shower room
- 278 m2
- 160 m2
- 3
A quiet house, a very friendly organization Rabastens et environs
There are houses like this, touching because they have a good atmosphere. Good vibes.
You enter through a spacious hallway with closets. Opposite is a lovely, well-equipped kitchen. To the left is the dining room and in front of the fireplace with stove is the living room. You will undoubtedly be charmed by the brightness of this space, which opens onto the terrace.
At the rear are the first two bedrooms and a full bathroom. The toilet is separate.
A solid wood staircase leads to a spacious landing, which could be used to install a real office or work area. Then there are three more bedrooms, one of which has plumbing in place to convert into a bathroom if desired.
The garage is very useful, even though it is very easy to park in this neighborhood, as is the laundry room/workshop with its exit onto a small terrace.
- 424 m2
- 125 m2
- 4


