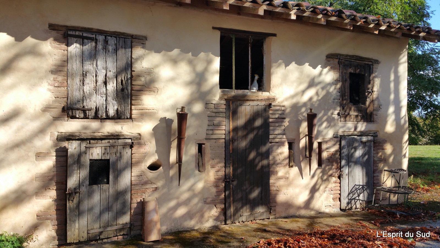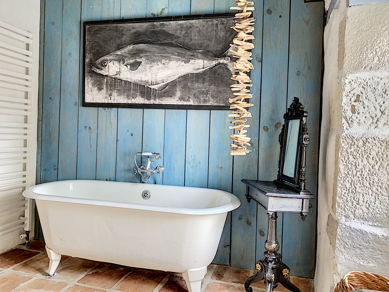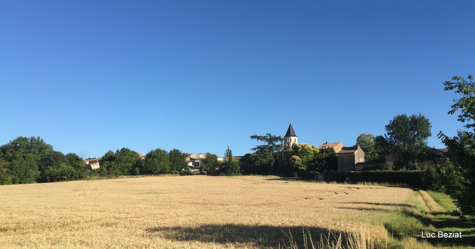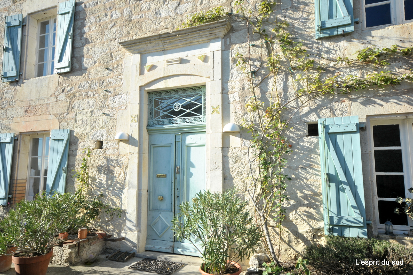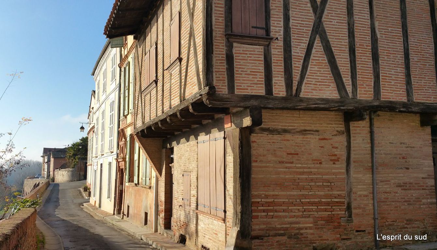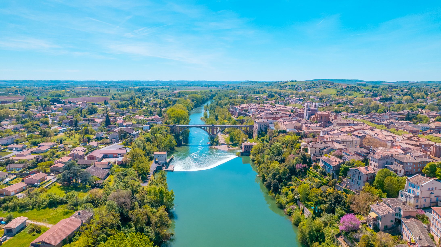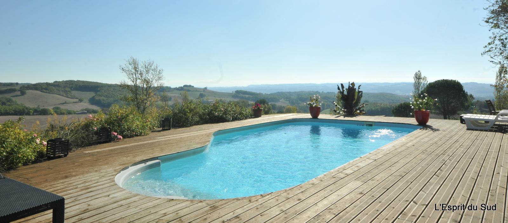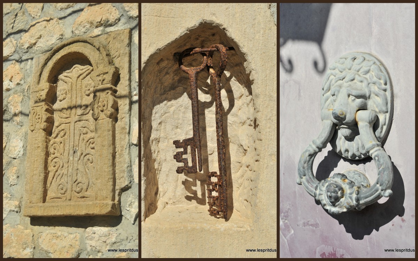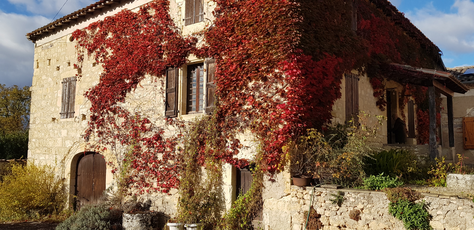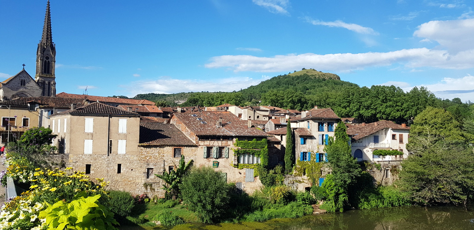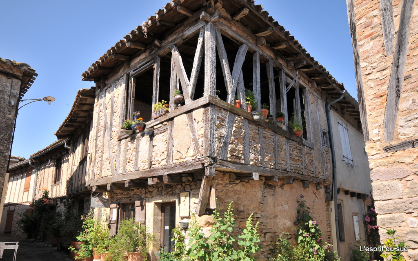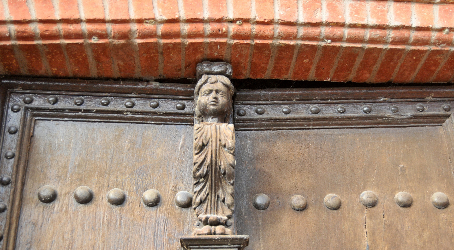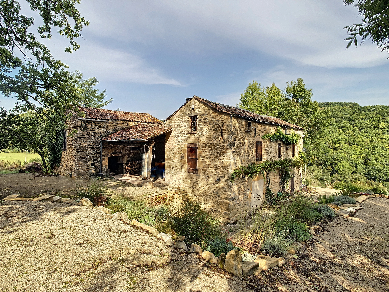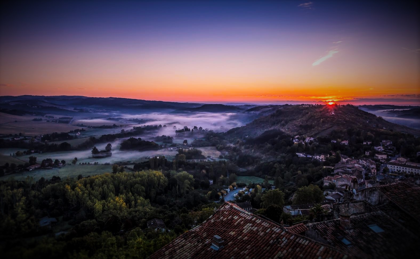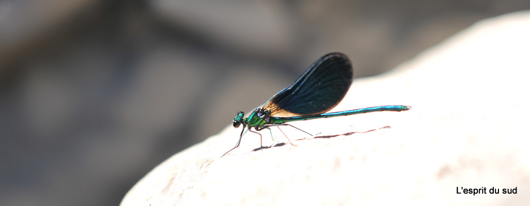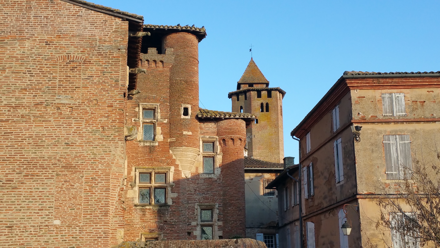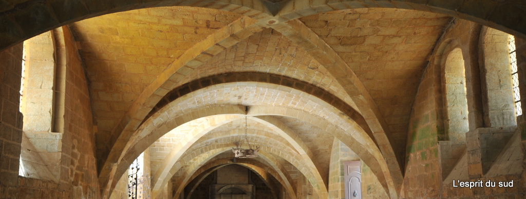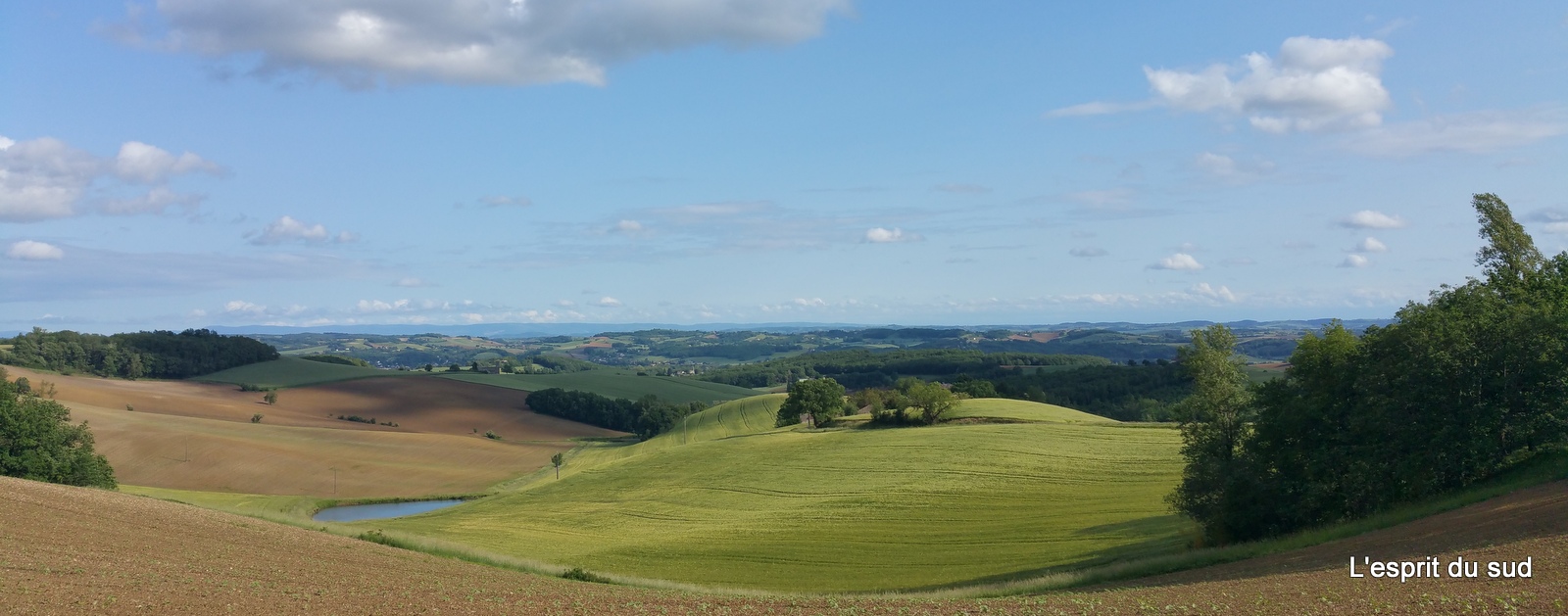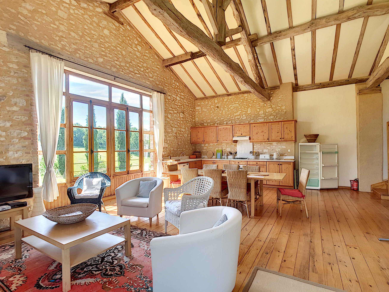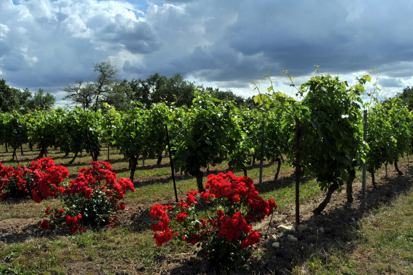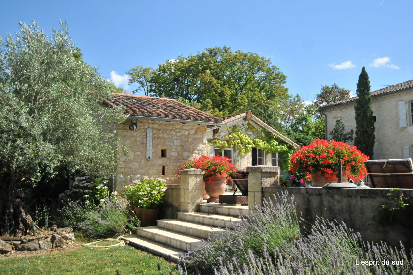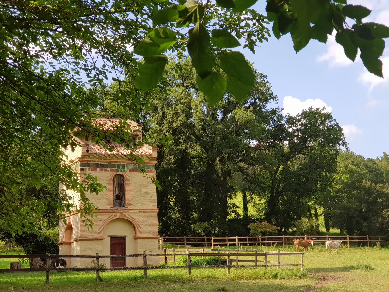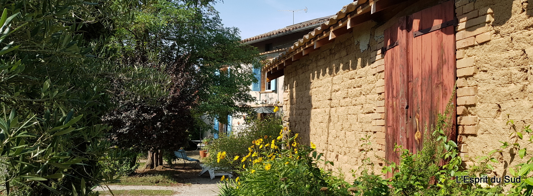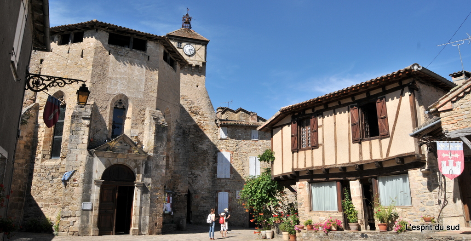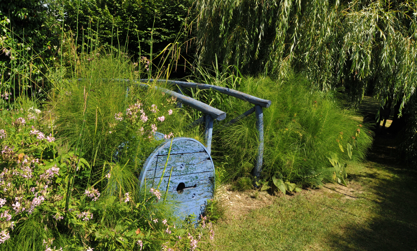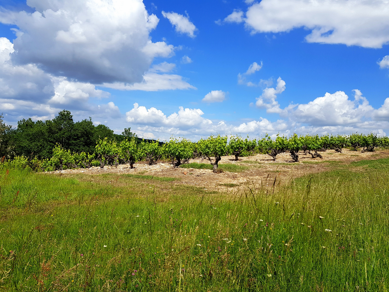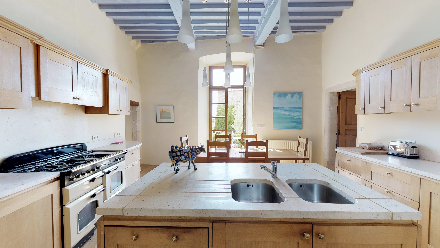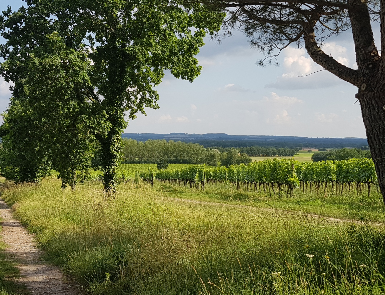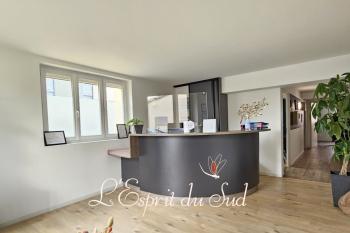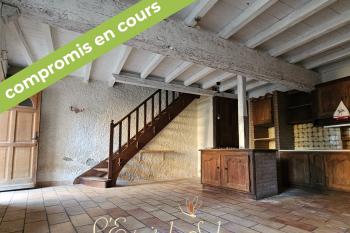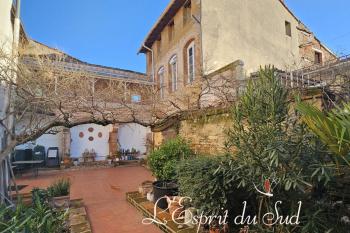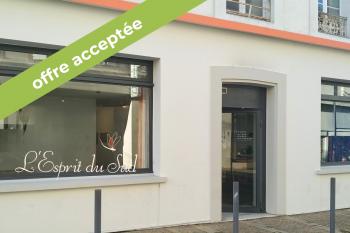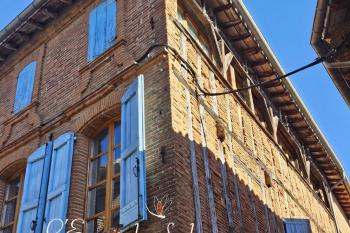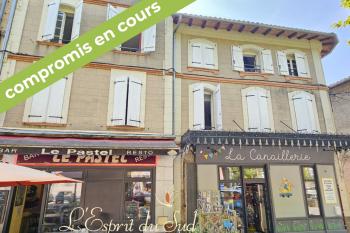- 06 76 23 91 03
- Login
Office space for rent Rabastens et environs
Office space for rent in the center of Couffouleux, in very good condition. Two entrances are possible. From the main entrance, you will see a beautiful reception area, then a waiting room or office, a second office, then a conference or reception room or even a large office. Also on the ground floor are disabled toilets and a shower. Upstairs, there are two offices and a common room with a kitchenette. Everything is in very good condition. There is one designated parking space, as well as shared spaces at the rear.
- m2
- 120 m2
, Rabastens et environs
In the heart of Rabastens' historic district, stands a 3-storey house with Toulouse brick walls, silent witnesses to a bygone era.
On the first floor, a large living room stretches out with its beams, a large fireplace occupying one of the walls, imposing, in front of which one can imagine spending long winter evenings.
Upstairs is a large room of the same size. Here you can set up your office, play games or entertain visiting friends. On the upper floor, the two bedrooms and the modest but functional bathroom patiently await the necessary attention, to once again offer all the comfort of a house which, while in need of some refreshment, retains an undeniable charm.
- m2
- 90 m2
- 2
Occupied life annuity with reservation of partial usufruct Rabastens et environs
In the historic center of Rabastens, a property complex (a charming renovated house with 217m2 living space, wooded courtyard, garage and 3 rented apartments) perfectly maintained, with the cachet of the past, but with added comfort.
Everything has been reconfigured, redesigned and restored. In addition to double-glazed windows and doors, the roofs, electricity and heat pumps were installed independently for the house and the apartments.
There are also new kitchens and bathrooms.
In the house itself, you'll appreciate, among other things :
- on the first floor, attractive living rooms, a quality kitchen, a lovely living room and a dining room with an open-plan layout
- also on the first floor, a large master bedroom.
- direct access to the beautifully landscaped and subtly decorated courtyard
- contemporary pergola
- 4 other bedrooms or offices upstairs and a shower room
Three beautifully renovated apartments of 35, 48 and 55 m2, each rented at €500, with a common area of approx. 40m2.
- 410 m2
- 355 m2
- 5
Art gallery and 2 floors + attic to renovate Vallée du Dadou
Former bank converted into an art gallery, with a floor area of approx. 130m2 and three additional levels. The first floor is still in use and has been renovated for public use over the entire surface area. Very open, comfortable and well thought-out, each space has its own interest. Note: showcases, the former vault, PMR toilets, high-performance track lighting, etc. .... It can be transformed again to suit your own needs
Upstairs, an apartment to renovate with overmantels over fireplaces. Lath ceilings, volumes, an artist's studio, a bedroom, a shower room and a large landing.
The roof needs to be overhauled, and new water and electricity pipes installed.
Our opinion: beautiful spaces, in the center of town, parking nearby.
- m2
- m2
Renovated character building, 3 rented apartments and a cellar Rabastens et environs
In the historic district of Rabastens, on a street corner and therefore very bright, especially on the upper floors, a carefully restored character building comprising 3 apartments on 3 levels, as well as a large cellar:
- m2
- 167 m2

