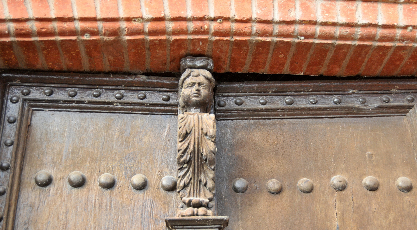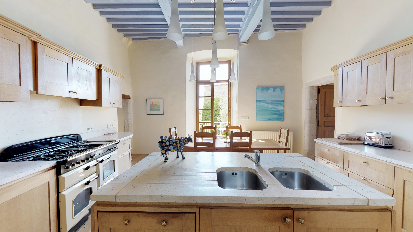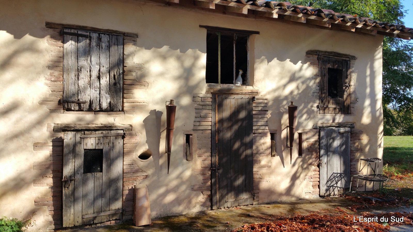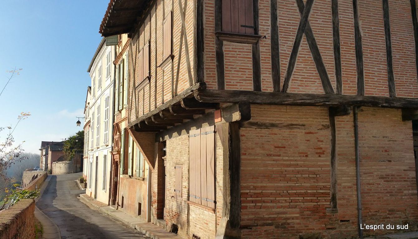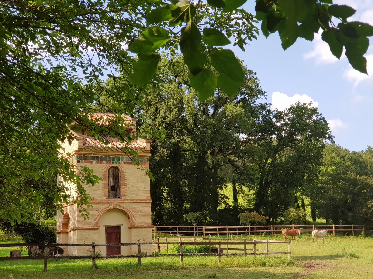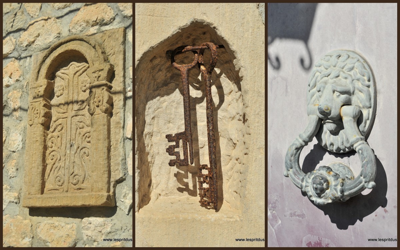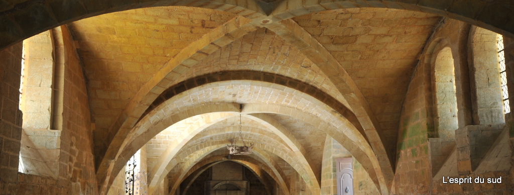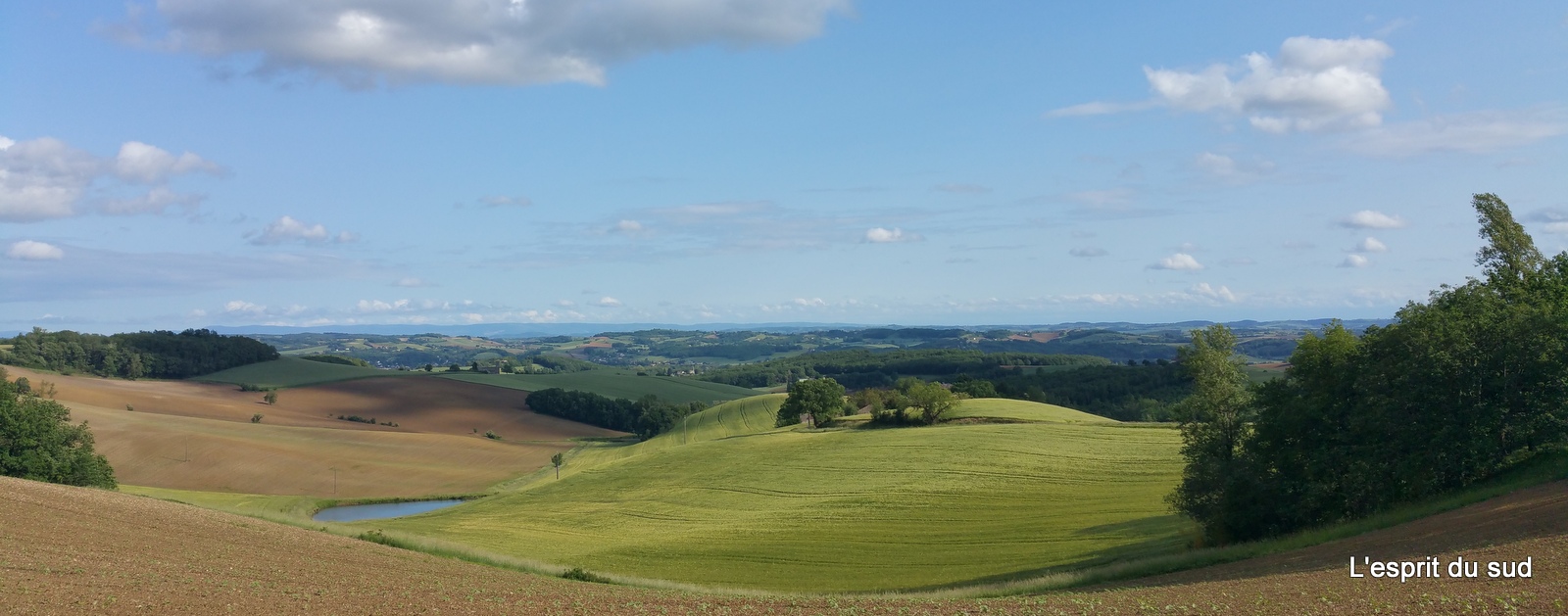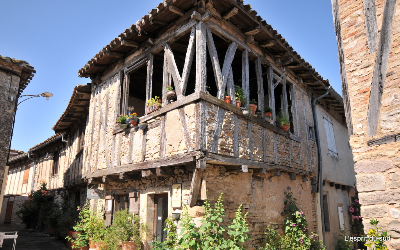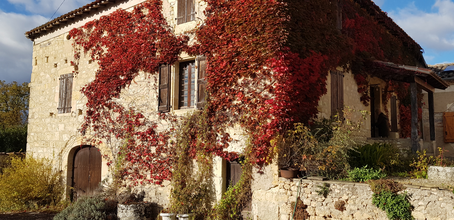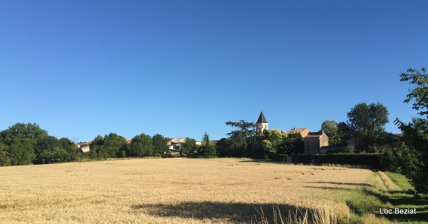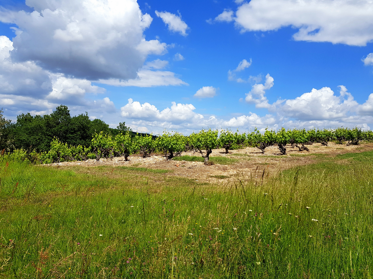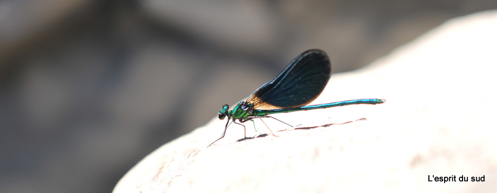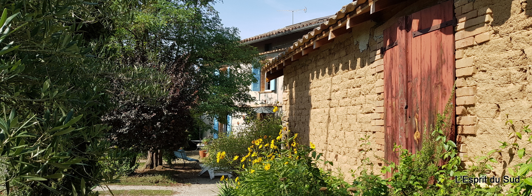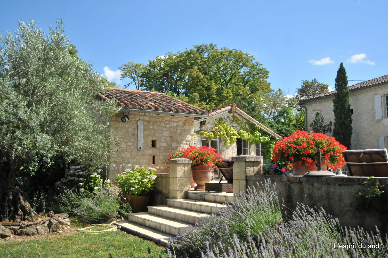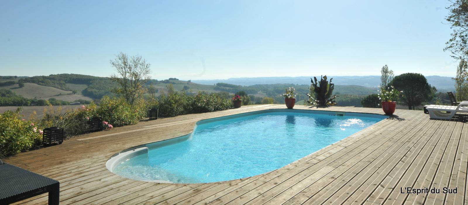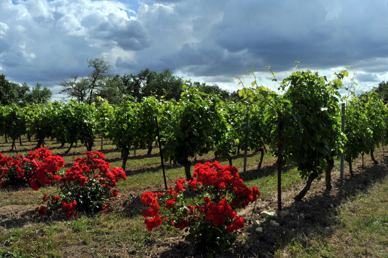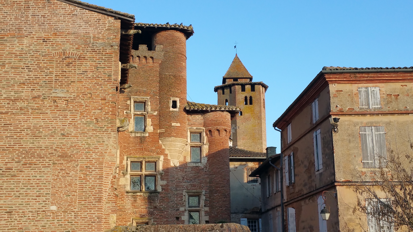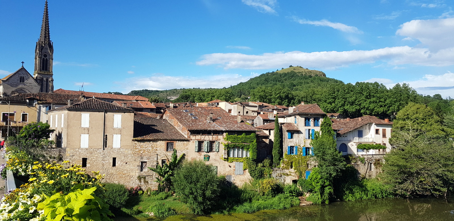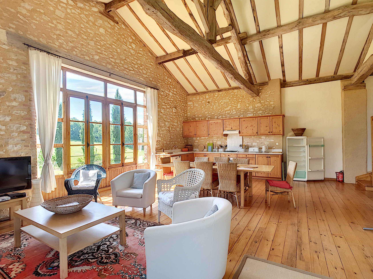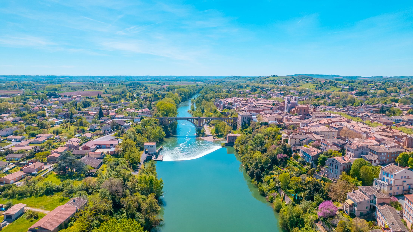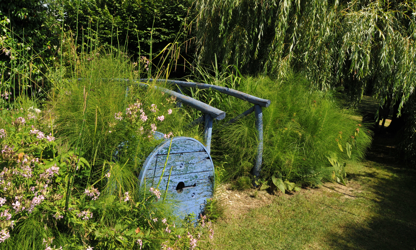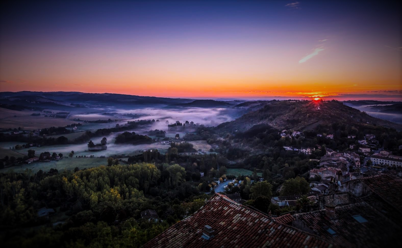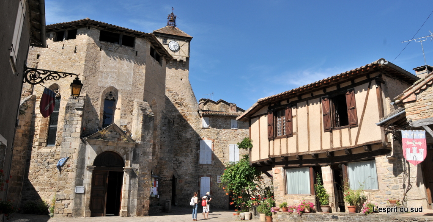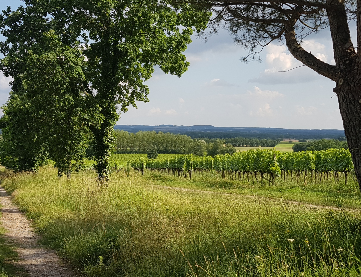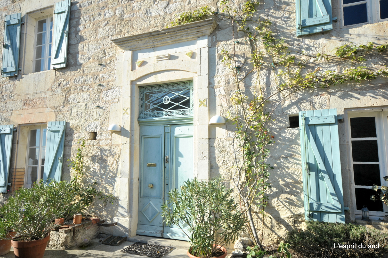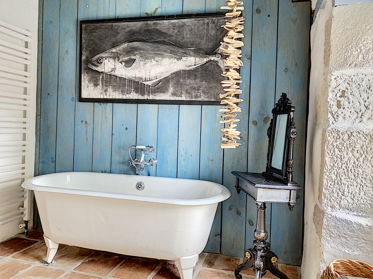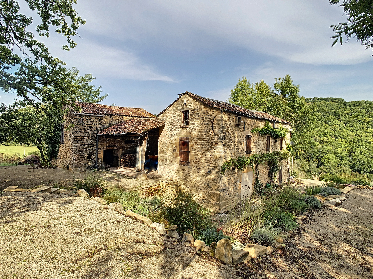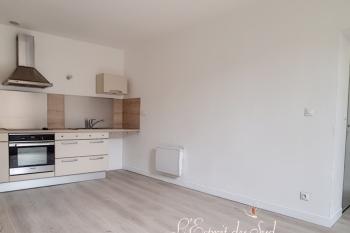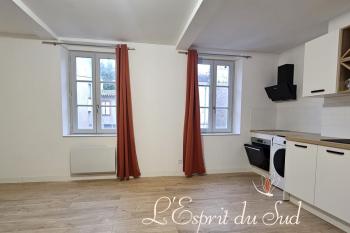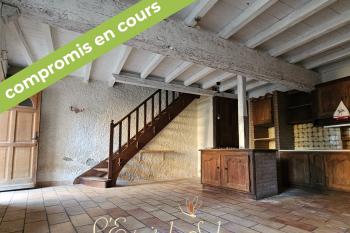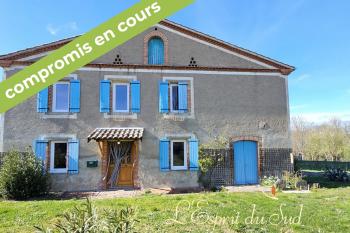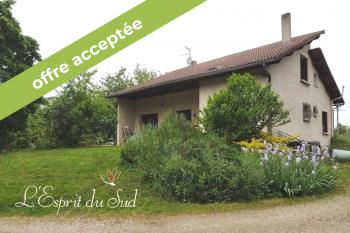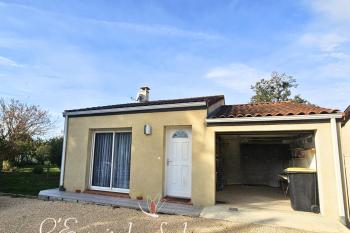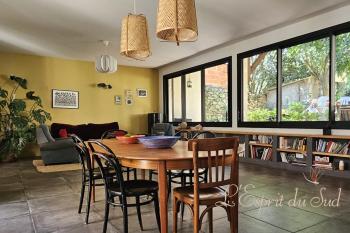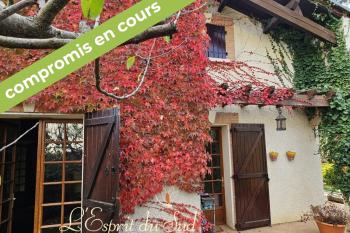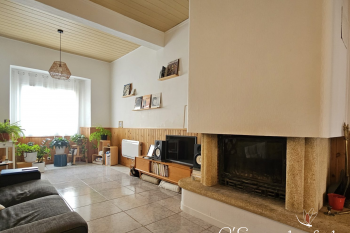- 06 76 23 91 03
- Login
Renovated one-bedroom apartment in the heart of Rabastens Rabastens et environs
AVAILABLE FROM APRIL 17, 2026
On the 1st floor of a building located in downtown Rabastens. A kitchen with cupboards, hood, oven, and stove adjacent to a bright living room, a bathroom with single sink and cabinet, separate toilet, and 1 bedroom.
Double glazing.
Rent €430 excluding charges + €20 provision for charges (garbage, common areas, and water consumption).
Agency fees €225, including €70 for inventory.
- 0 m2
- 36 m2
- 1
, Rabastens et environs
In the heart of Rabastens' historic district, stands a 3-storey house with Toulouse brick walls, silent witnesses to a bygone era.
On the first floor, a large living room stretches out with its beams, a large fireplace occupying one of the walls, imposing, in front of which one can imagine spending long winter evenings.
Upstairs is a large room of the same size. Here you can set up your office, play games or entertain visiting friends. On the upper floor, the two bedrooms and the modest but functional bathroom patiently await the necessary attention, to once again offer all the comfort of a house which, while in need of some refreshment, retains an undeniable charm.
- m2
- 90 m2
- 2
Authenticity and serenity for this charming house to renovate Albigeois
Quietly located in a peaceful hamlet 15 minutes from Albi and 20 minutes from Gaillac, this old house full of character and potential to finish renovating is surrounded by protected nature. You will therefore not be isolated in the middle of nowhere, without suffering from the proximity of the neighborhood of a hamlet.
The stone facade, full of character, sets the tone for the building: generous ceiling heights, traditional building materials, a beautiful central wooden staircase bring a lot of charm.
On the ground floor, the living room, the dining room with fireplace and the kitchen. These pieces on both sides will be modular and can be rethought according to your needs and desires.
Upstairs, 3 bedrooms, 2 large and one smaller, a bathroom and a barn to convert.
A workshop and a garage complete this property, offering great additional development possibilities.
Outside, you can enjoy the garden which extends mainly in front of the south and east facing facade for sunny moments.
The double glazing is very recent as well as the micro-station sanitation system already in place which is a real plus.
A beautiful house to imagine and personalize to make it your cocoon.

- 957 m2
- 100 m2
- 3
Recent house with a beautiful garden in Rabastens Rabastens et environs
In Rabastens, a 68m² house has been taken over by the current owners who, in addition to a few interior improvements (some heaters replaced, repainting), have mainly added a pretty 9m² veranda, rebuilt a large part of the fencing and the entire garden.
You will also see the garage (14m²) and a small 5m² shed at the bottom of the garden, which is already planted with trees.
The house is particularly well maintained and therefore requires no work. The kitchen is already furnished and equipped, so you can move right in.
- 521 m2
- 77 m2
- 2
130 m2 single-storey house hidden away in the heart of Graulhet Vallée du Dadou
Quiet, single-storey 130 m2 house tucked away in the heart of Graulhet. Built in the 80s, it was renovated in 2018 (including aluminum joinery, electricity, floors, cellulose wadding insulation, Rika Corso stove, etc.) with a taste for space and volume. The exteriors are not to be outdone: a large garden not overlooked, a terrace in the shade of a majestic tree.
Let's visit : A large 49 m2 living room with a discreet, efficient wood-burning stove, very open thanks to magnificent bay windows and an interior patio. The patio, in the center of the house, adds light and charm. Around it, the kitchen with its sober, somewhat industrial style, a first bedroom opening onto the patio and another lit by a velux window. On the other side of the house, a pretty corridor leads to the shower room, separate toilet and hand-washer, then on to the large parents' bedroom. A large storeroom/laundry room adjoins the kitchen.
- 570 m2
- 130 m2
- 3
Large house and huge garage, in a residential neighborhood Rabastens et environs
House with basement built in 1988, approx. 138m², large 32m² living room with fireplace, 4 bedrooms, located in a quiet and pleasant area of Rabastens. This house is located in a residential neighborhood close to the town center.
It is surrounded by shrubs and flowers, and the terraces are very peaceful.
- 428 m2
- 138 m2
- 4
Charming house in the city center, with a quiet garden Rabastens et environs
This is one of those houses in the heart of Rabastens that enjoys a peaceful garden at the rear. It has already undergone major renovations (roof, insulation, double glazing being installed in all rooms, etc.) and its layout can still be adapted to suit your needs and desires, such as the nearly 70m² attic space where OSB flooring has been installed.
Information on the risks to which this property is exposed is available on the Géorisques website: georisques.gouv.fr
- 287 m2
- 112 m2
- 2

