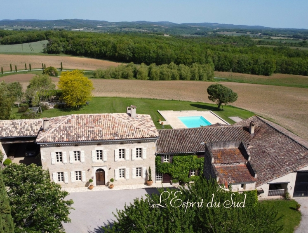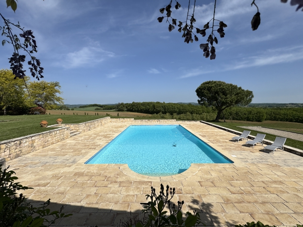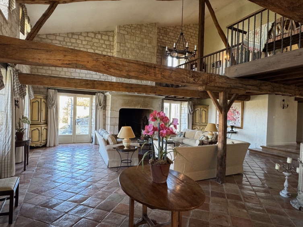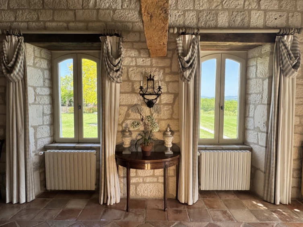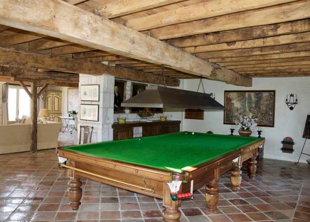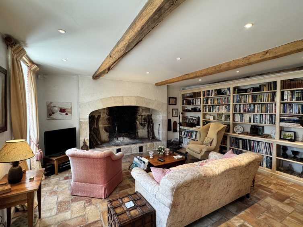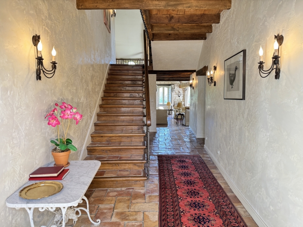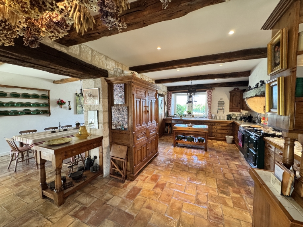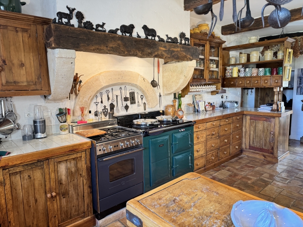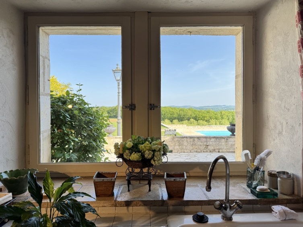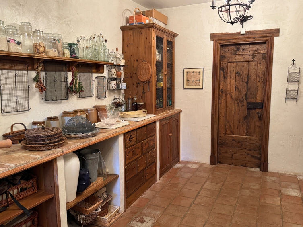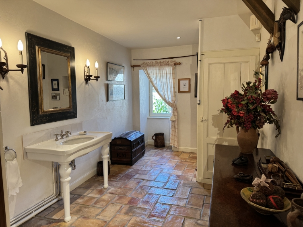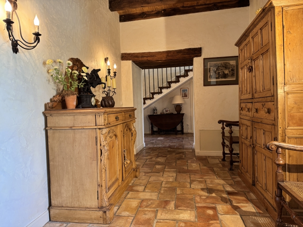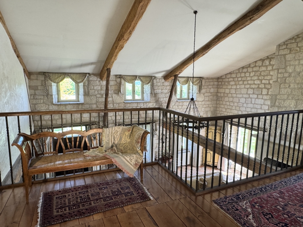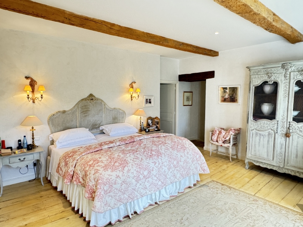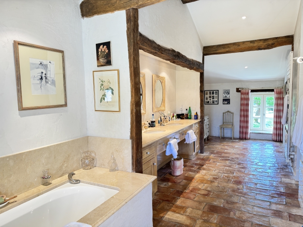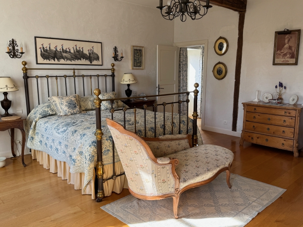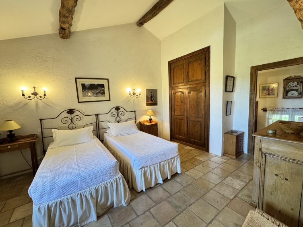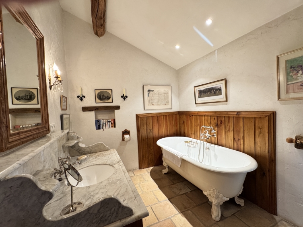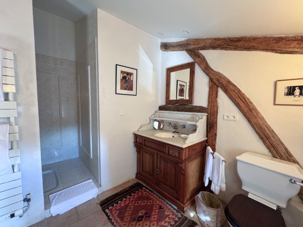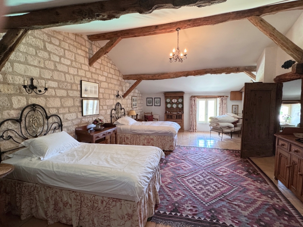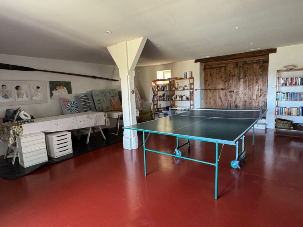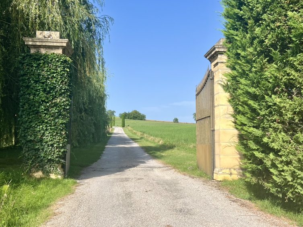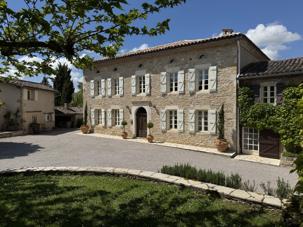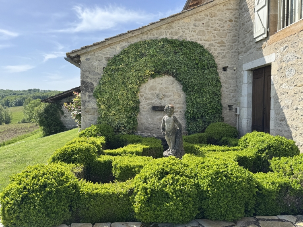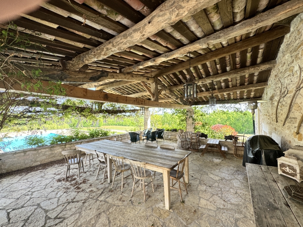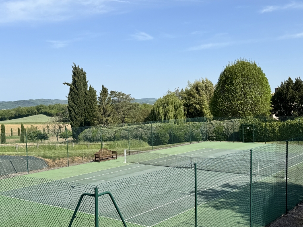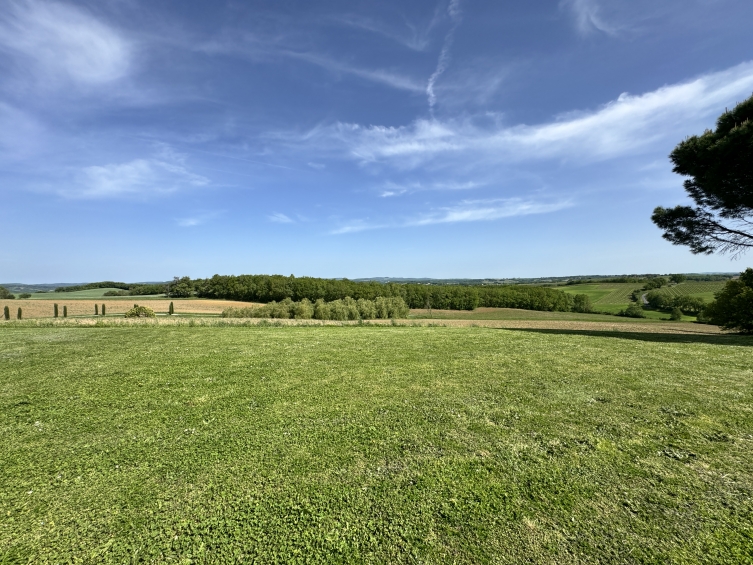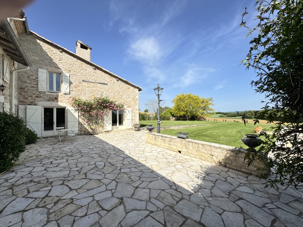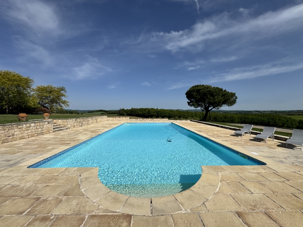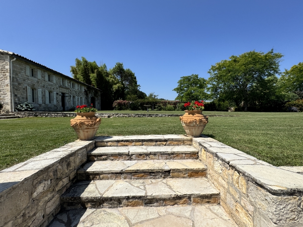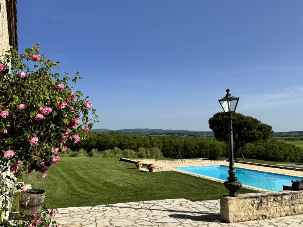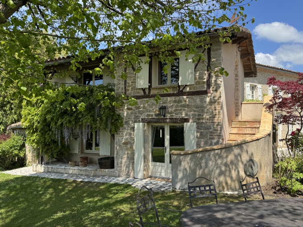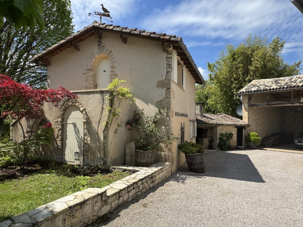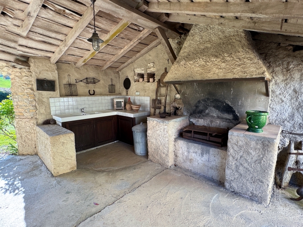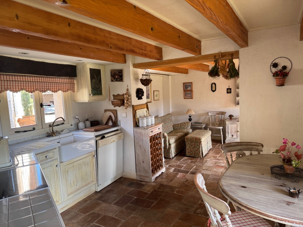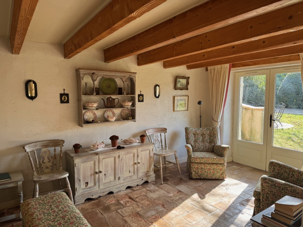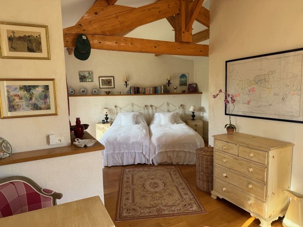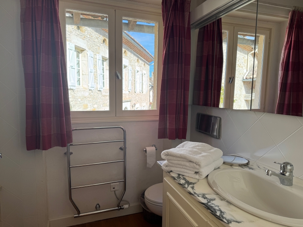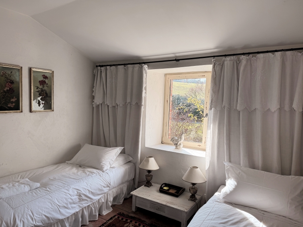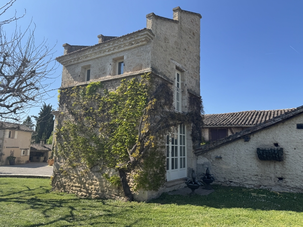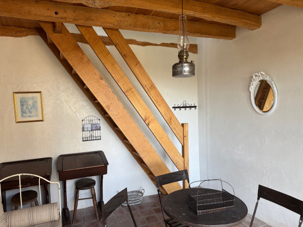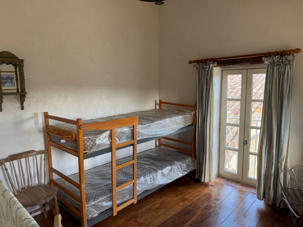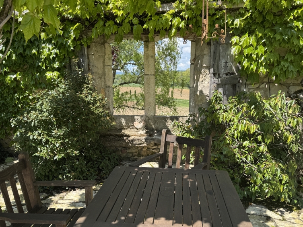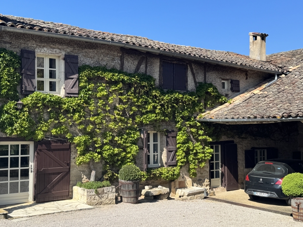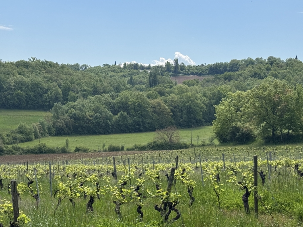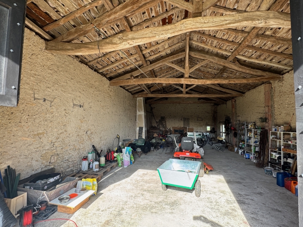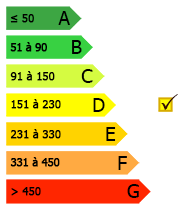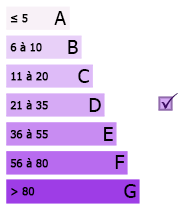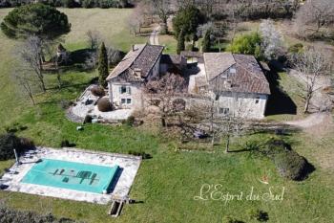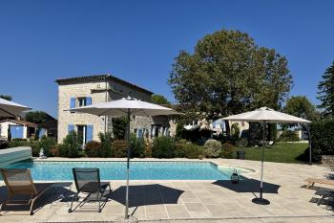An exceptional property with stunning views and no neighbours
Sole agents - We are delighted to present a small country estate set up a tree lined drive in 39 ha which is located in a wonderful position on top of a hill overlooking its land with long distance views all around providing great privacy. The accommodation comprises a stone built and very impressive family home (c 700m2), further dwellings (80m2) providing 8 bedrooms in all and together with the large outbuildings, pretty gardens, open and covered terraces, a salt water swimming pool, petanque pitch and an all weather tennis court, this is truly an exceptional property. This is not to be missed!
Further further information and to receive a pdf with much more information, please contact Guy Sherratt EI of the sole agents L'Esprit de Sud on 06 37 27 19 33 or by email guysherratt07@gmail.com
The information on the risks to which this property is exposed is available on the Géorisques website: www.georisques.gouv.fr.
Triangle d'or et Cordais
Réf. 2707
2 100 000 €
Of which 5.00 % TTC fee charged to the purchaser.
Type of house Country estate
Habitable living space 780m2
Land 39,5 ha (c.97 acres)
No of storeys
No of rooms 21
Bedrooms 8
Bath/shower rooms 5/3
WC 9
Style Impressive house
Construction Stone
Heating type Oil fired system
Hot water system Oil and electric
Kitchen: Fitted and equipped
Ventilation
Drainage system: Septic tank
View Very impressive views all around
Compass South facing
Loft/attic
Outbuildings Lots of outbuildings from 29m2 to 138m2
Pool type Heated salt water pool with liner
Description of property
The main house has insulated external walls in the majority of the house with tomette tiles on the ground floor, underfloor heating and radiators in the other rooms which are all of a good size and combine to create a very manageable family home with additional accommodation for guests or staff. The large reception rooms include a light filled double aspect drawing room and an adjoining billiard room, a smaller sitting room, dining room and a large kitchen/breakfast room with a two oven electric Aga and timber units and cupboards. There are further rooms including a back kitchen, an office, laundry room, boiler room and changing rooms for the swimming pool as well as the pump house.
On the first floor, there is a fine master bedroom suite with a large dressing room and bathroom with separate shower, twin basins and two WC's. There are two other bedrooms in the main part of the house, both with ensuite shower rooms and a mezzanine office area overlooking the drawing room. The other two ensuite bedrooms are acceessed from the other part of the house.
Alongside the house is an open car port for at least two cars and this gives access to the games room and a further large storage room. A pigeonnier is alongside the car port and is on three levels with a store on the ground floor, which ideal for bikes and other equipment and a sitting room and bedroom on the next two floors. A self contained cottage is found on the opposite side of the parking area with a fitted kitchen/dining room and a sitting room with, on the first floor, a bedroom, study area and bathroom. To the side, there is a covered BBQ area and the old bread oven adjoins this area with a bedroom and adjoining shower room.
There are pretty gardens all around the house with flower and shrub orders, roses and a multitude of trees, both ornamental and fruit bearing. A large terrace which is accessed through multiple doors is found on the north side of the house which takes advantage of the stunning views with an adjoining large wisteria covered terrace which overlooks the salt water pool and its sunbathing terrace with a petanque court to the side. On the other side of the garden, there is a pretty ruin which provides a sanctuary and a rose covered pergola leads back to the house. Completing the picture around the house, we find the all weather tennis court with a trampoline.
There a multiple hangars and barns, the largest is about 138m2 and is used as workshops and for all the equipment, a further carport to the side, a useful detached barn used for materials storage and a further carport on the other side of the house.
The tree lined driveway leads up through the agricultural land with two pretty ponds surrounded by mature weeping willows to the side of the entrance gates and concludes at the buildings.
The land is presently let and comprises about 1,5 ha of vines with a mixture of L'Enc de l'El (a local grape) and Mauzac. At the turn of the century, the estate had its own appellation. The majority of the land is arable and the rest being mainly woodland and extends to around 39 ha in total.
It is set in a private setting in the Golden Triangle around Cordes sur Ciel and Castelnau de Montmiral with the airport at Toulouse Blagnac being just about an hour away. The main town of Gaillac is about 15 minutes away and train stations can be found at both Gaillac and Cordes sur Ciel (Vindrac)
Our opinion
This is truly an exceptional property in a popular area with a tennis court and swimming pool

