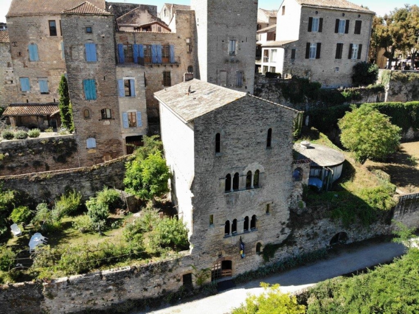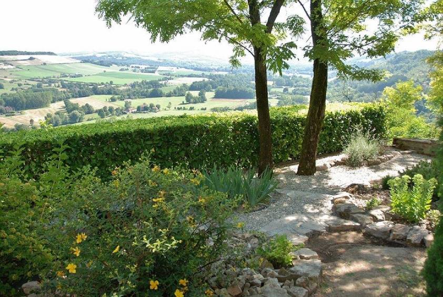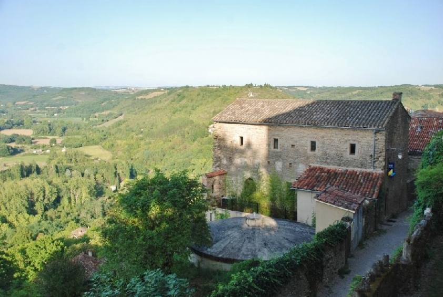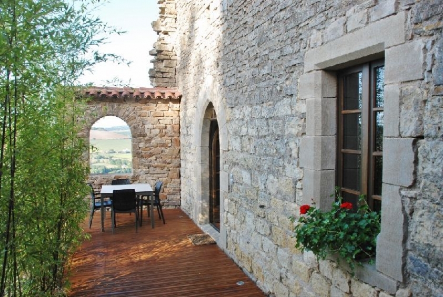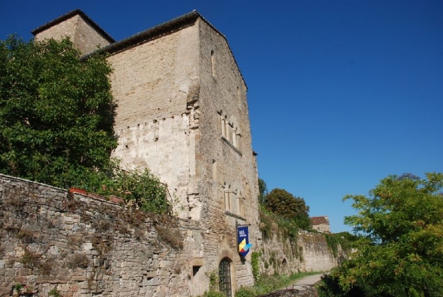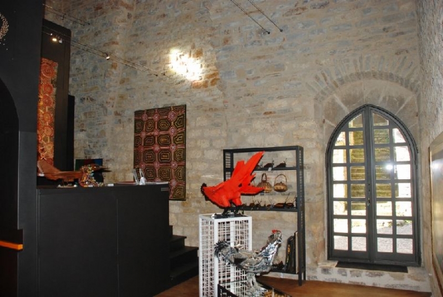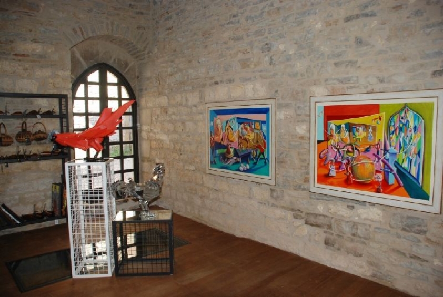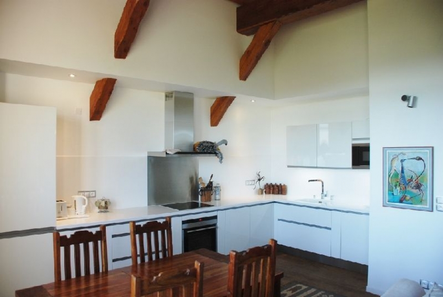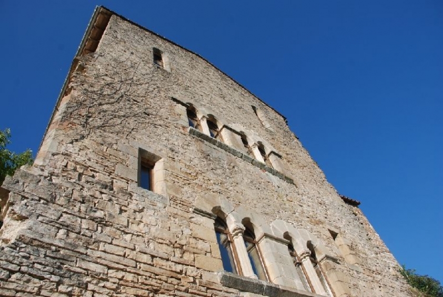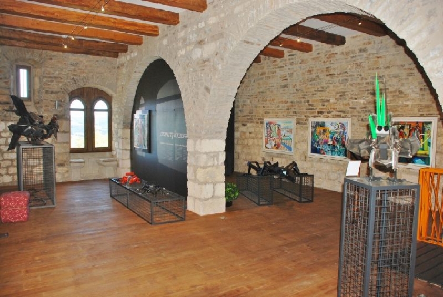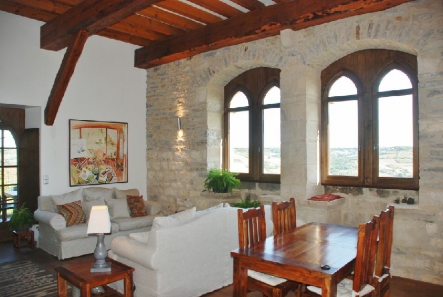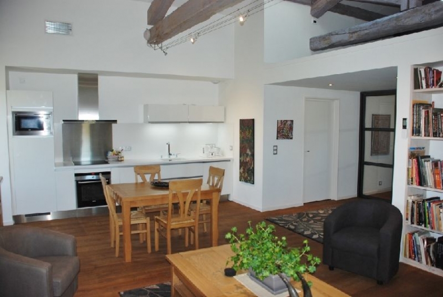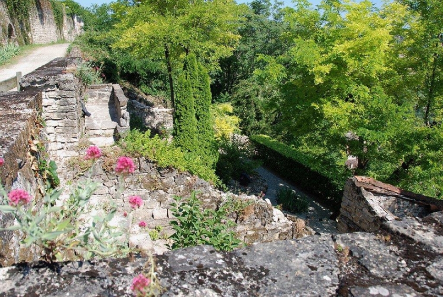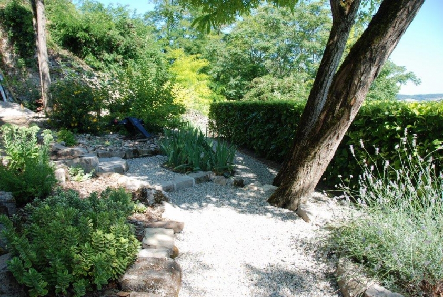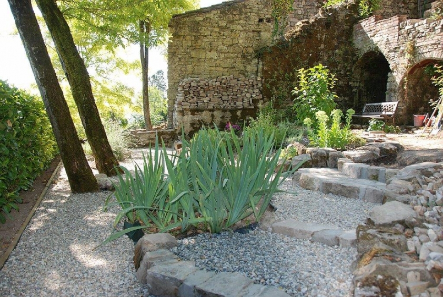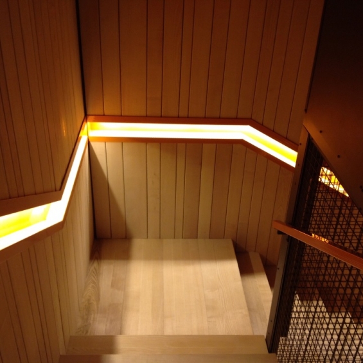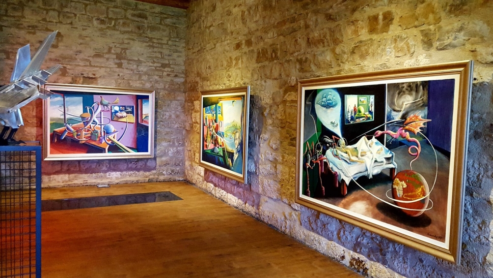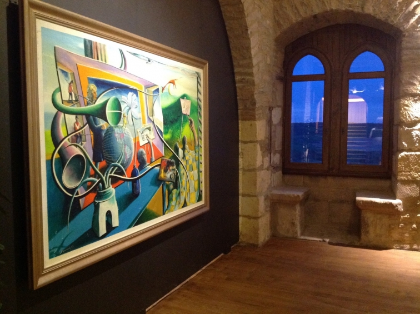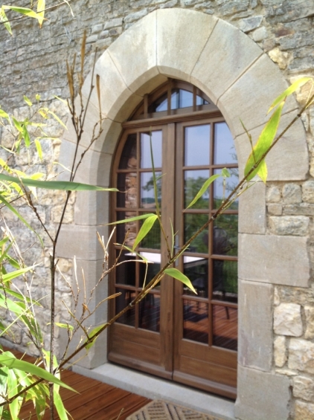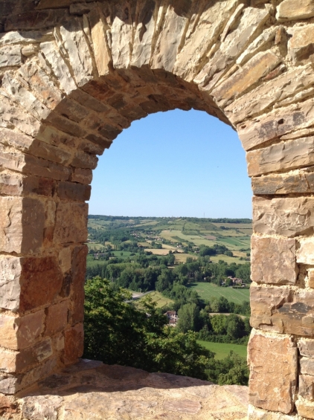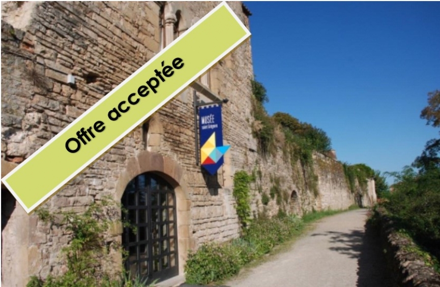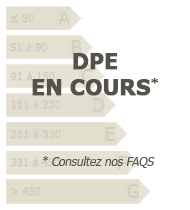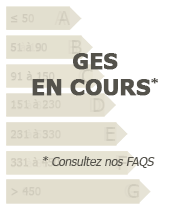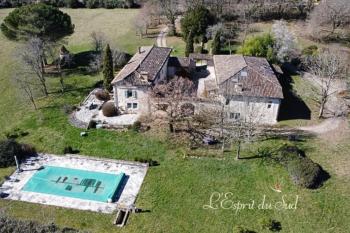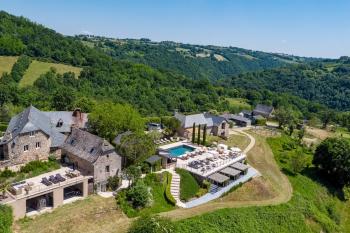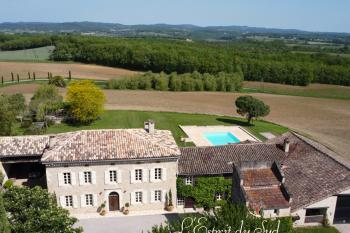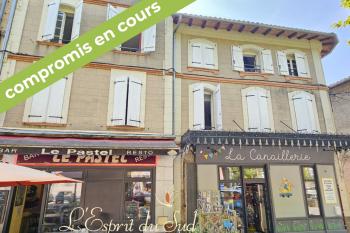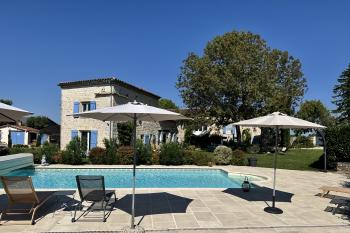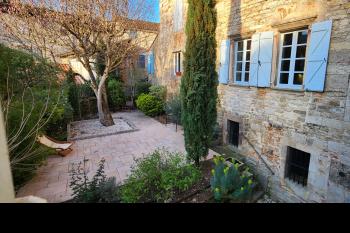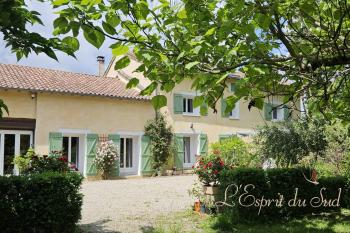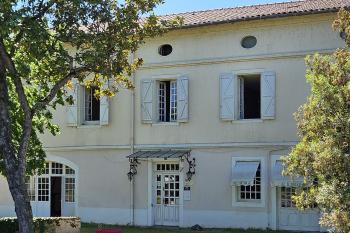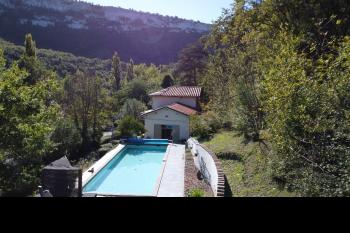2 MODERN APARTMENTS AND TWO FLOORS OF EXHIBITION SPACE IN CORDES SUR CIEL
Cordes is one of the most beautiful and well known medieval fortified villages in South West France, about an hour's journey from Toulouse and its international airport, and close to the UNESCO listed town of Albi. It is a place popular with tourists, known not just for its history and architecture, but also for its artistic community with shops and galleries, as well as a renowned annual classical music festival.
It is here that this property is located, just below the main square in the top of the village. It is a great example of a Gothic style architecture typical of the medieval period at Cordes sur Ciel. Little is known about the building’s history, but historians suggest that the Cathars commenced this 4-storey-high building in the 13th century and that its most likely use was as a hospice.
In more recent times it was used to preserve and store eggs until after the Second World War. The current owners purchased the building in 2013, and commissioned a firm of local architects to design a contemporary interior with a user and environment friendly design, and to create 2 floors of exhibition space for their art collection, and 2 modern self-contained apartments on the floors above.
The result is a successful marriage of medieval features with contemporary interior design, making this historic, detach building one of the jewels in the crown of Cordes sur Ciel.
Triangle d'or et Cordais
Réf. 2322
IN BRIEF
·
Bedrooms : 2
·
Bathrooms:2
·
Total area: 380 m2
·
Total living area.(m²) :84 +65
·
Living room area : 56+ 30
·
Land area.(m²) : 635
·
Year of construction. : 13th century
·
Year of renovation : 2012
·
Facilities (mn) : 2
·
Schools (mn) : 2
·
Toulouse (mn) : 60
·
Albi (mn) : 25
·
Gaillac (mn) : 25
·
Taxe foncière :2181
·
------
·
Type of House : Medieval house
·
Condition: perfect
·
Roof: new, tiles
·
Heating: heating pump with air-conditioning
·
Construction : stone
·
Detached
·
Drainage : mains
·
Orientation : NORTH- EST
·
Exposed beams
·
Loft
·
Terrace
·
Broadband available
·
Extra land possible? No
Description of property
THE EXHIBITION SPACES
The main entrance is located on the second floor, this being on the street closest to the top of the village and its historic centre. Here there is a reception area with 10m high cathedral ceilings, original stone walls and oak flooring. There is a built-in desk or artist’s work station with internet, phone and power connections. Low voltage LED overhead lights compliment the natural light from double-glazed windows high in the stone walls. There is a toilet and hand basin for visitors. Energy efficient, ducted heating and cooling also services this area.
Modern, 1.2m wide covered stairs lead down to the first floor, which has 84m2 of floor space and 112m2 of exhibition wall space of exposed stone, along with attractive stone arches running through the centre of the room. Two pairs of mullioned Gothic windows can also be found at this level, bringing in natural light and affording uninterrupted views out over the valley. A glass panel in the ceiling at the back of the room enables more light to enter. This room features a 4.5m high ceiling with exposed beams, low voltage LED lighting and oak floors. Ducted heating and cooling provides for a comfortable year-round experience.
The internal stairs continue down to the ground floor which the current owners have used to display their art. There is a further 84m2 of tastefully tiled floor space and 112m2 of wall space, again of exposed stone. Massive stone arches also divide this space and provide support for the floor above. Again, LED lighting and a glass panel in the ceiling at the back of the room ensures that this room is efficiently lit.
To the rear of this room there is an integrated work area with hot and cold water, a sink and fitted cupboards, beyond that, a storage room, and a toilet with wash basin suitable for disabled access. Ducted heating and cooling also services this ground floor area.
Double arched doors of anodised aluminium with double-glazed panels lead out to the street. Across the street on the terraces below are two areas of garden reached by stone steps. These gardens are being reclaimed after decades of neglect.
THE APARTMENTS
The two apartments are located on the two upper floors closest to the top of the village, they enjoy a fabulous panoramic view of the exceptional local scenery.
The studio apartment on the second floor has an independent street entrance leading on to a partly-covered private terrace in decking of 36m2, perfect for meals al fresco. Part glazed double doors open into the apartment. This apartment can also be entered via an internal security door within the museum reception area.
The apartment consists of a lovely light L-shaped room of 56m2 with two beautiful pairs of mullioned Gothic windows that afford uninterrupted views out over the valley, and a 4.5m high ceiling with exposed beams, fully insulated with low voltage LED lighting. There is a modern, integrated, fully-fitted and equipped kitchen.
The 5m2 shower room features a white suite of basin, toilet and tiled shower cubicle. There is a machine room for the energy-efficient climate control system behind the shower room.
The one bedroom self-contained apartment is accessed via a modern 1.2m wide staircase from within the museum reception area with a double-glazed entrance way leading into a living / dining room of 30m2. This space features impressive exposed trusses and ceiling timbers, low voltage LED lighting, fitted book-shelving, wifi, power and TV outlets and a modern fully fitted and equipped kitchen. Double-glazed Gothic windows provide an uninterrupted view of the countryside below. This apartment is fully insulated and also has its own energy-efficient heating and cooling system.
There is a separate bedroom of 16m2 and shower room, all in the same style as the other apartment.
Finally, there is a large open attic storage space accessible from the living area.
FURTHER INFORMATION
Most streets in Cordes have restricted vehicular access but residents get passes so that both entrances to this property are accessible by vehicle if necessary.
Residents can also purchase annual parking passes at preferential rates (20€}
The entire building has been fitted with a state of the art energy-efficient heating, and cooling system which ensures good ventilation and humidity control to protect delicate works of art. The building’s roof is fitted with 140mm-thick load-bearing insulation. The apartment walls, floors and ceiling (apart from the feature wall of stone) are also insulated, The property has wifi broadband throughout.
The furniture in the apartments can also be purchased. A list of the furniture and equipment can be supplied upon request along with the architect’s technical drawings.
Our opinion
Exceptionnel! Take your time for discover

