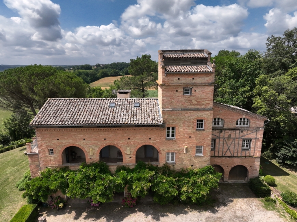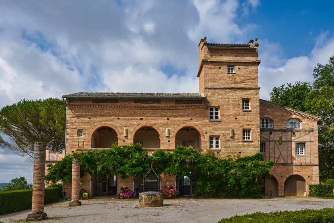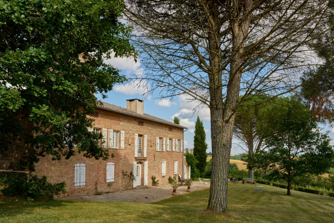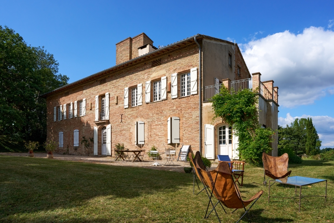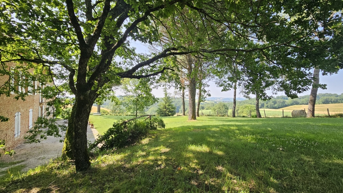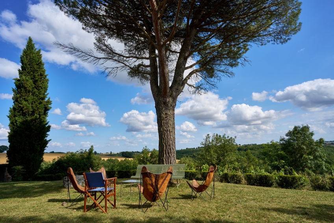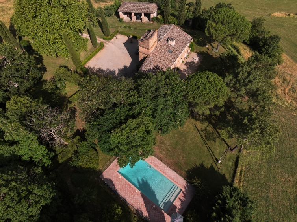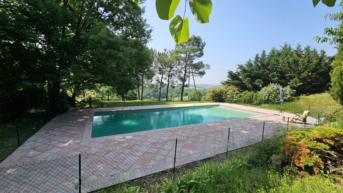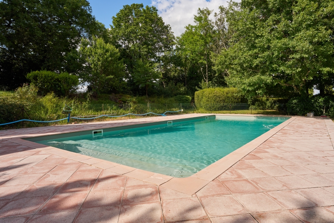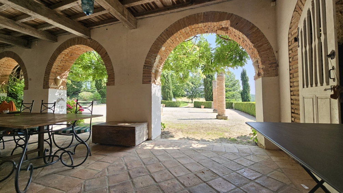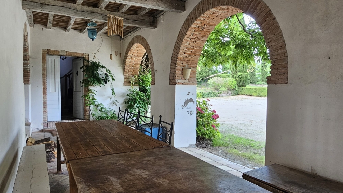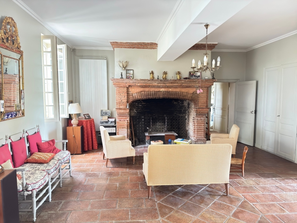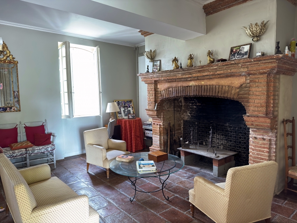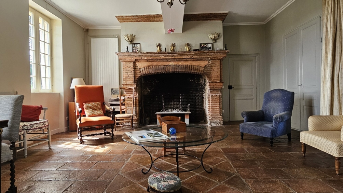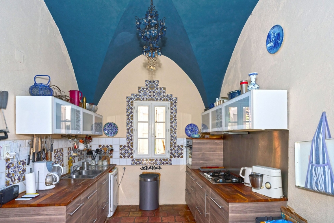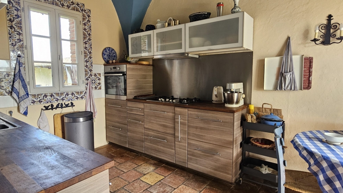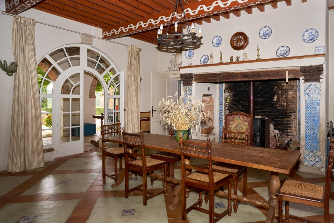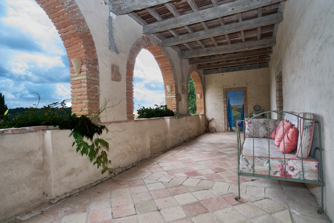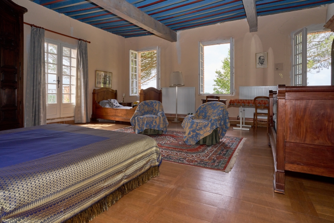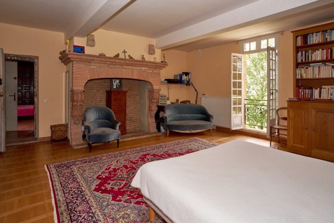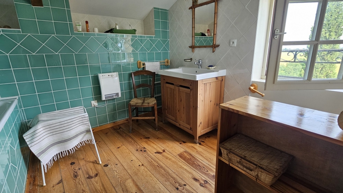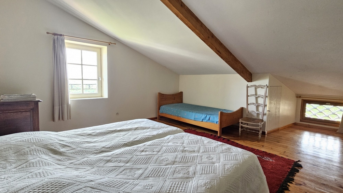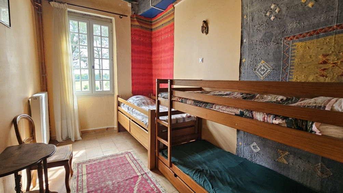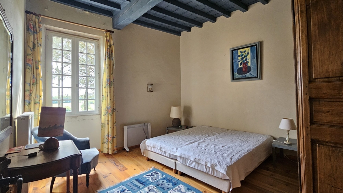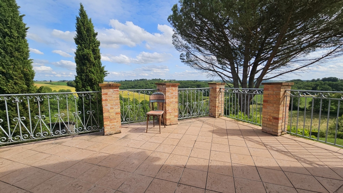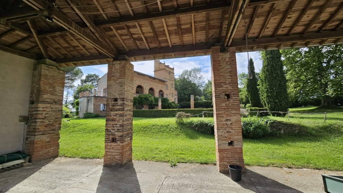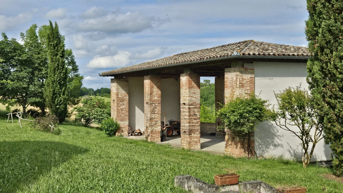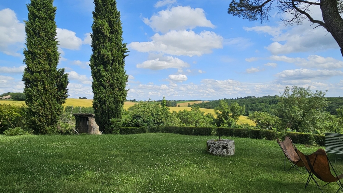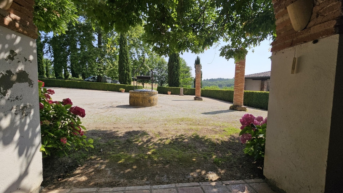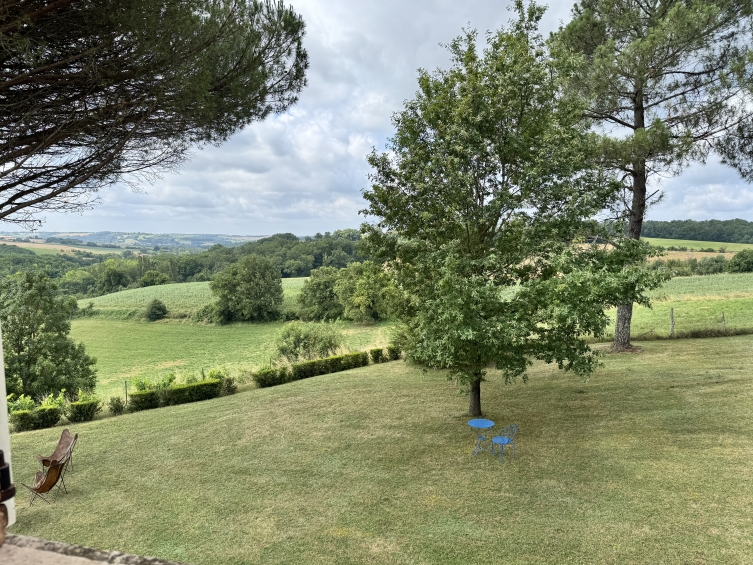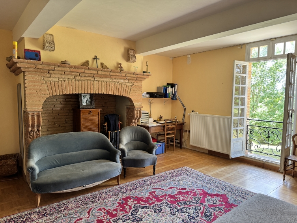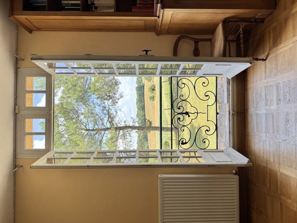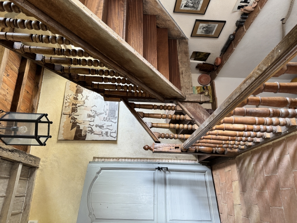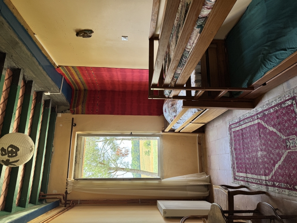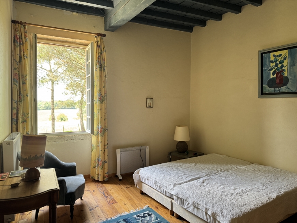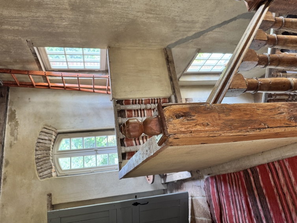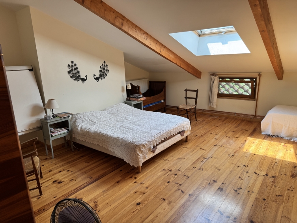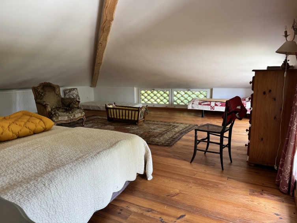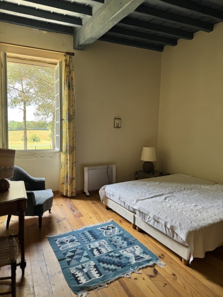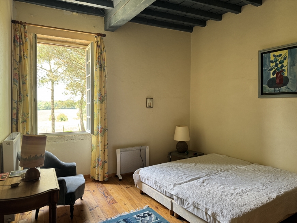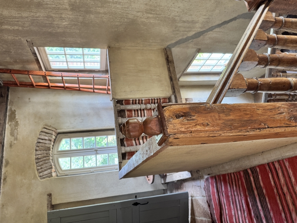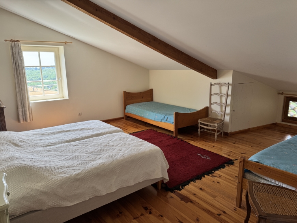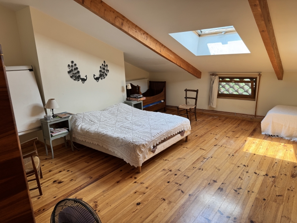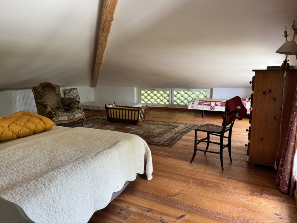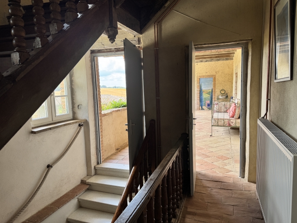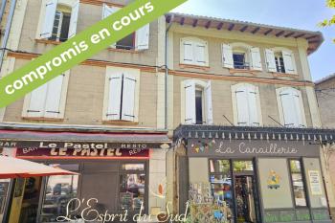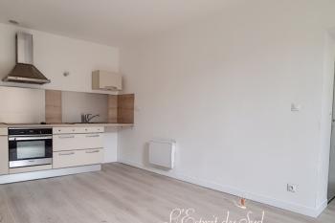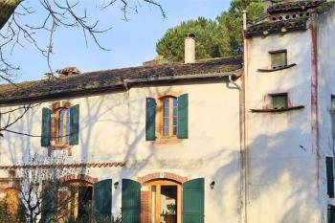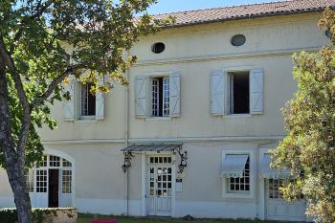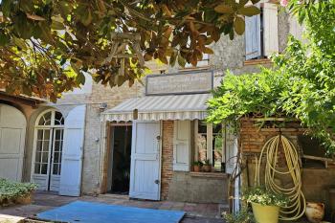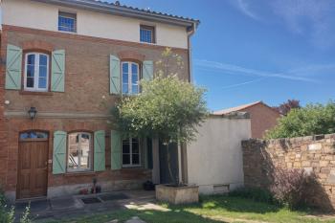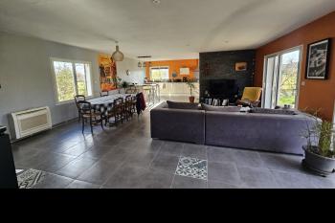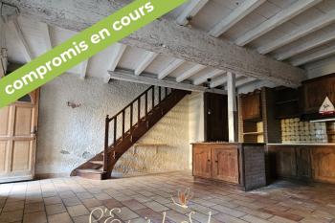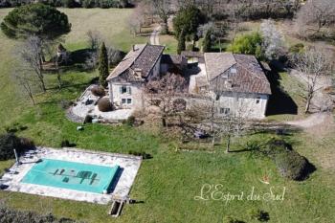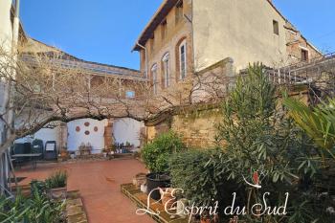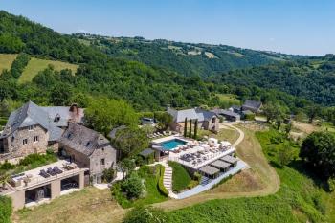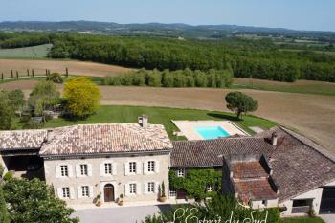- 06 76 23 91 03
- Login
As you approach this impressive property down its driveway with hedges on either side, you will be struck by the impressive courtyard with original brick pillars in front of the Italianate and Toulouse-style brick facade of this house which has been reroofed within the last 27 years and contains main original features including cabochon floors, massive fireplaces which possibly dates from 1686. The property is set in nearly 4 ha of land with lovely views over the surrounding countryside, many mature trees, lawns and grounds, a swimming pool and various outbuildings including garaging.
Rabastens et environs
Réf. 2703
699 000 €
Of which 5.00 % TTC fee charged to the purchaser.
Description of property
Inside the house (300m2), we find a loggia (28m2) running part of the length of the front with French doors leading into the two principal reception rooms (38m2 and 32m2), both with impressive massive back to back fireplaces with many original features including Corinthium columns and original cabochon flooring, a small fitted kitchen (12,80m2) in a former chapel with vaulted ceilings and doors to outside. From the end dining room, a secret door leads through to a large garage (45m2) which used to be the original kitchen and has great potential to be converted back to a large kitchen/breakfast room with two arched brick openings to the front.
The first floor, is reached via fine staircase, with a cloakroom under the stairs, and leads up to a delightful covered Italian style terrace (28m2) with huge brick arches and terracotta tiled floor. Two bedrooms are set off this terrace, both of which have massive brick fireplaces and parquet floors, one is a large corner bedroom (43m2) with access on to a classic first floor terrace with ballustrading and to an ensuite shower room and the other bedroom (35m2) has an old style shower room adjoining. A passageway leads around to the wing with a separate shower room (10m2) with basin and WC and two further bedrooms (15 m2 and 10m2)
The fine staircase leads up to the second floor and to a small landing and then to a dormitory bedroom 5 (33m2) , perfect for loads of children, with a bathroom at the end with a bath ands shower, WC and basin with great views. A sixth bedroom with doors to a WC and to a shower room with basin. The seventh bedroom presently has four beds in it and the final bedroom on the end has triple aspect windows with a parquet floor (28m2 and 21 m2). There is a separate shower room with a cubicle, glass wash basin and WC. Cupboard with ventilation system.
The grounds are set out as in a park and extends to more than 5ha in total and overlooks the rolling countryside so characteristic of our beautiful region, and on a clear day, you'll be able to see the Pyrenees. The salt water swimming pool (12m x 6m) is surrounded by fencing and is surrounded by fabulous majestic trees. The liner was replaced three years ago.
To describe it only by its surface area (over 300m2) or the number of bedrooms (7) would be wrong. It is the timeless atmosphere of the place, imbued with romance, with its two galleries opening onto the courtyard via brick vaults and the view, always the view, whether from the terrace of the large master bedroom or from one of the umbrella pines. The large hangar with its stone pillars, further down the hillside, is also very beautiful.
Not to be missed!
Our opinion
Full of charm and in a romantic setting
Localize this property
Diagnostics
Energy Performance
271
kWhEP/m
2
.an
Housing effieciency
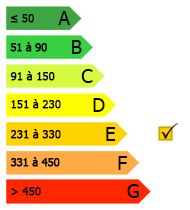
Energy efficient housing
Graded Chart kWhEP/ m2.year
Greenhouse gas emissions
35
kg eqCO2/m
2
.an
Low Greenhouse emission
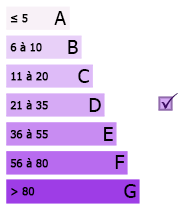
Strong Greenhouse emission
G Graded chart kg éqCO2/m2.an
Enquiry about this property 2703
These properties may interest you
,
Rabastens et environs
756,000 €
Renovated one-bedroom apartment in the heart of Rabastens
Rabastens et environs
450 €
A fully renovated traditional house set in parkland,
Rabastens et environs
299,000 €
A unique property
Rabastens et environs
495,000 €
History and character
Rabastens et environs
371,000 €
Village house, garden and atelier
Rabastens et environs
259,000 €
Lovely one-storey house in the countryside
Rabastens et environs
291,500 €
Superb property in 5 ha with a main house, a gite, office area and pool
Triangle d'or et Cordais
1,300,000 €
Occupied life annuity with reservation of partial usufruct
Rabastens et environs
125,000 €
An exceptional property with stunning views and no neighbours
Triangle d'or et Cordais
2,100,000 €
© Copyright L’Esprit du Sud 2007 - 2026. All rights reserved. Legal Notice - Privacy policy.
Design and production Les petits lézards web agency in Tarn.

