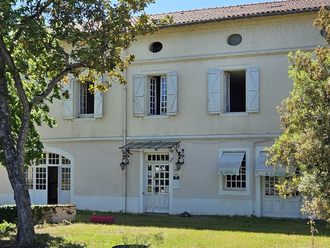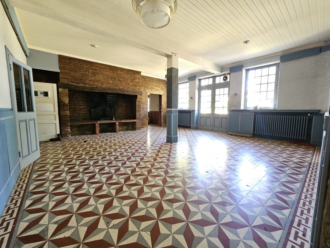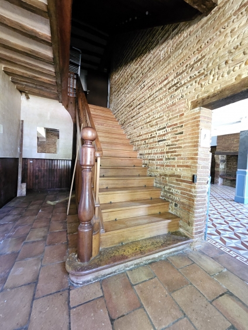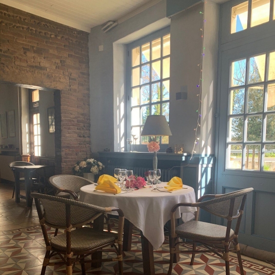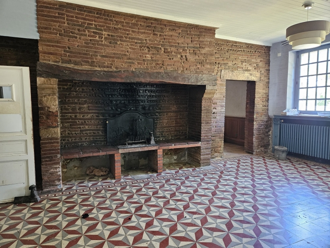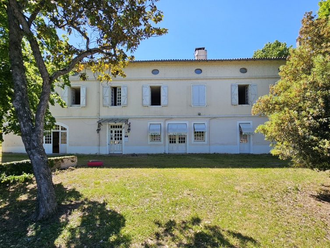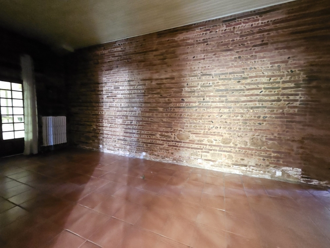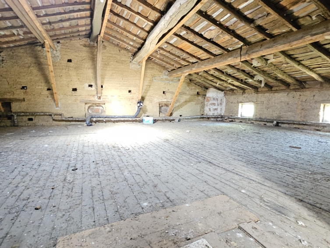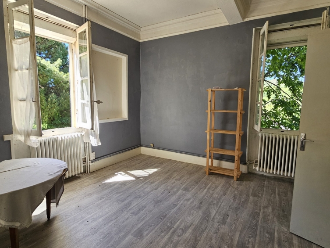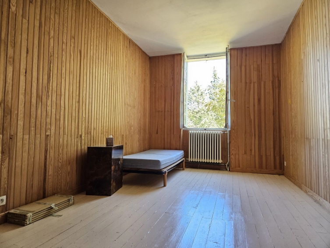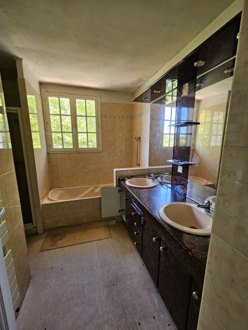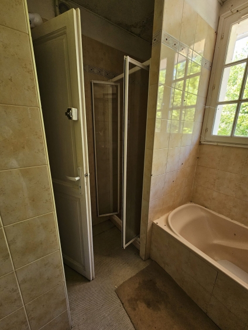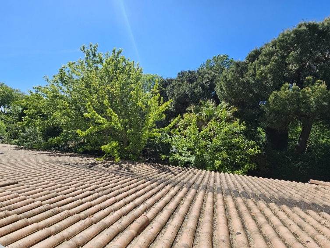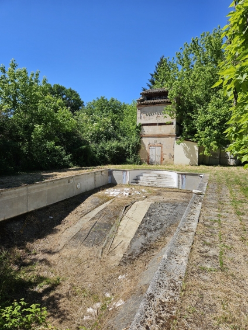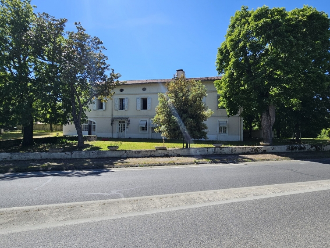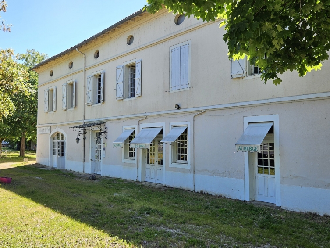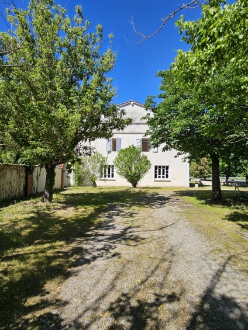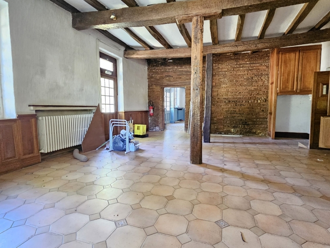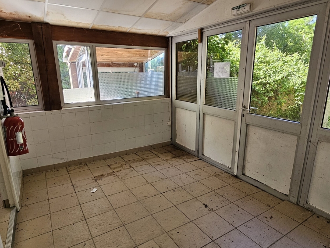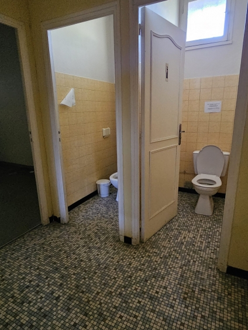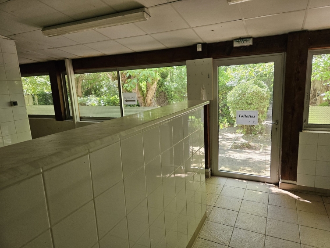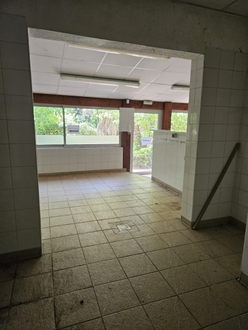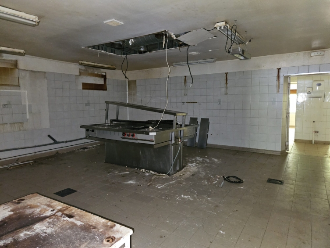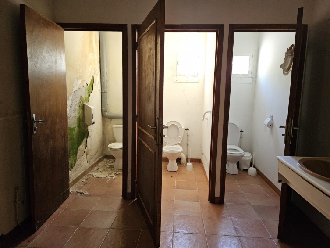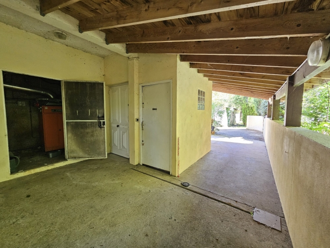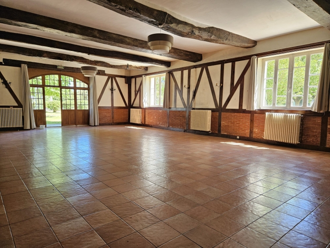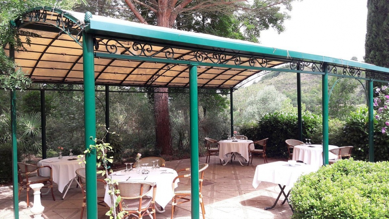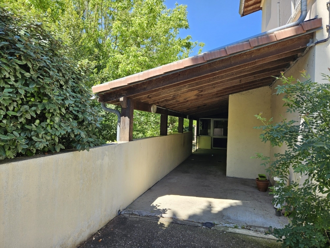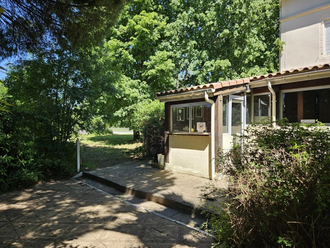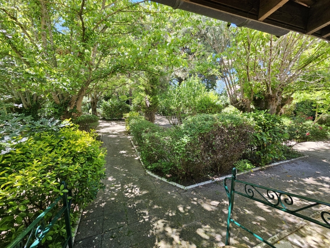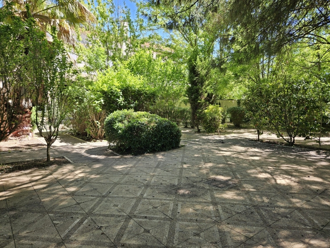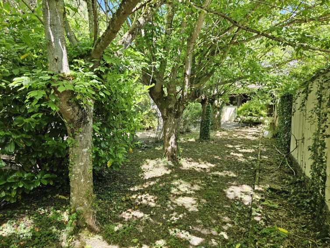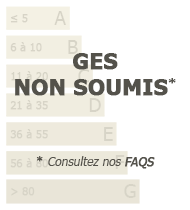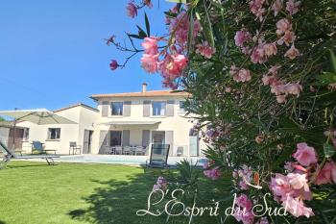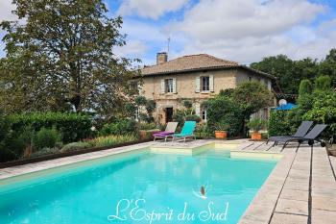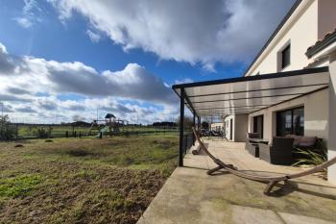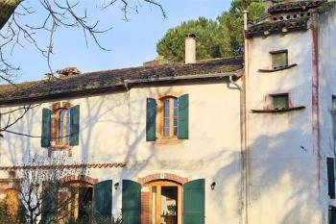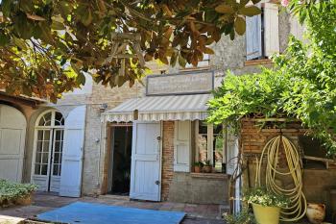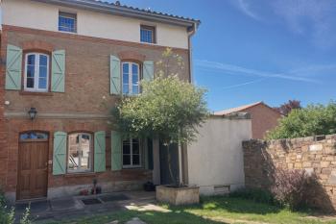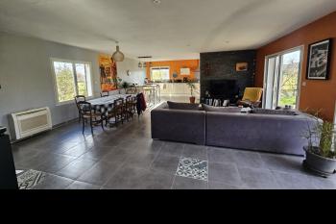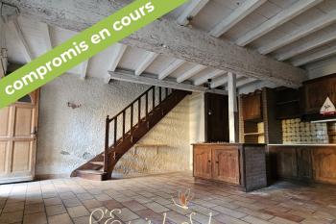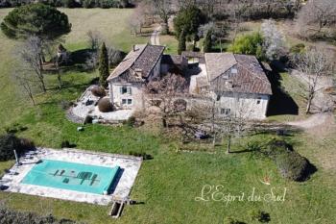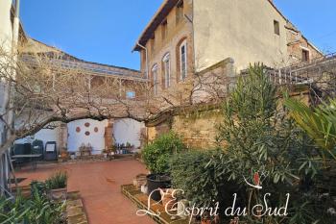A unique property
This large building, flanked by a dovecote and a swimming pool in need of restoration, as well as terraces at the back nestling in parkland facing the river, could lend itself to many projects. It could be used as a hotel, given its current configuration, or as a home for people, businesses, participative housing, senior citizens' shared accommodation, etc. .... or, more simply, as a home for a large family looking for an exceptional property.
- Room 2 (large fireplace): 42m2 with working fireplace;
- small lounge of 20m2;
- 17m2 reception area;
- large 93m2 reception room;
- 2 washrooms (1 to be redone) on either side of the building.
- Several areas were dedicated to the kitchen (155.73m2 in all, including the kitchen, scullery, dishwashing area, linen room, cold room, incoming goods, etc.),
laundry, cold room, incoming goods and fish store).
- 22m2 staff area;
- 30 m2 cellar.
On the first floor, a 113 m2 flat to renovate with 4 bedrooms and a terrace. Also on the first floor, 187 m2 to restore, comprising an old shower room, a new one, a toilet and 7 bedrooms (18m2 - 37m2 - 19m2 - 19m2 - 23m2 - 23m2 and 16m2.
On the second floor, the attic space of approx 348m2 is divided into several separate areas.
A non-functional 6 x 4 swimming pool and numerous terraces in parkland on the Tarn side.
Finally, there is a 20m2 dovecote in need of restoration.
Location: 1.5 km from amenities, 1.3 km from Saint Sulpice station, 4.2 km from the TOULOUSE/ALBI motorway exit 5, no neighbouring buildings, no listed monuments in the area (Château de Mezens or Castela ruins).

