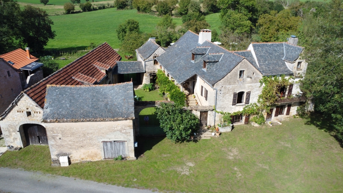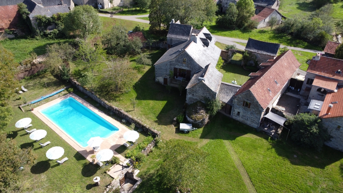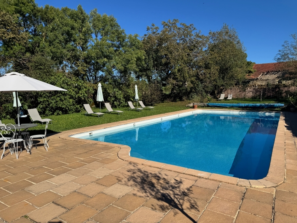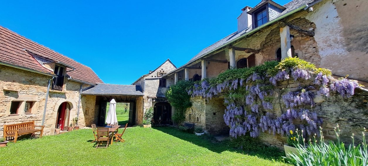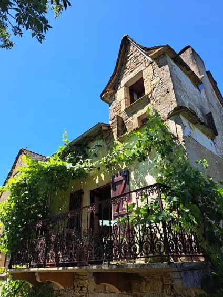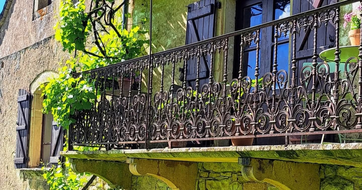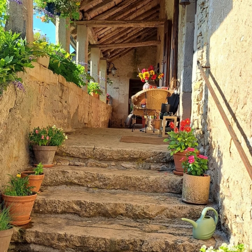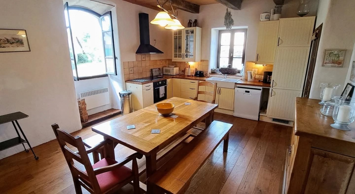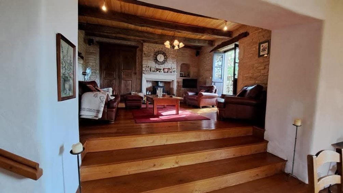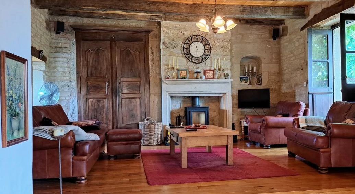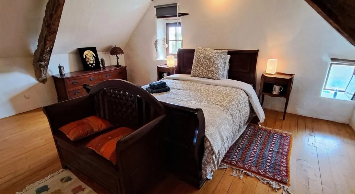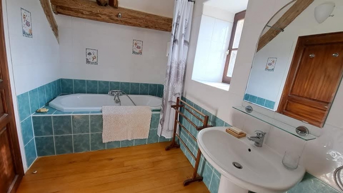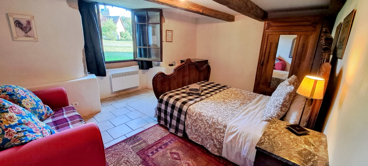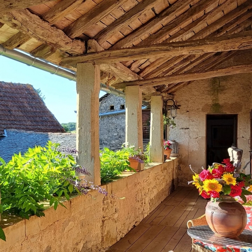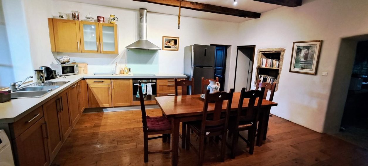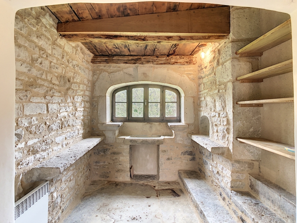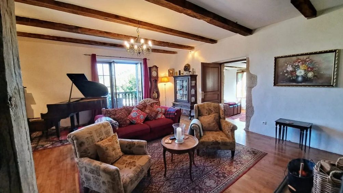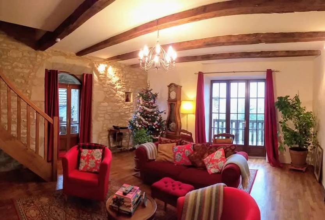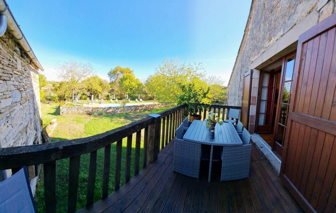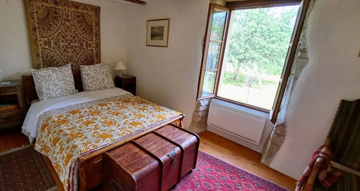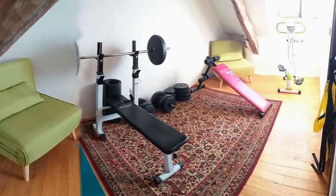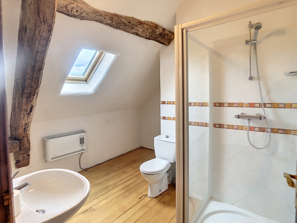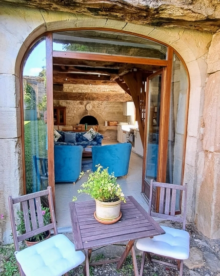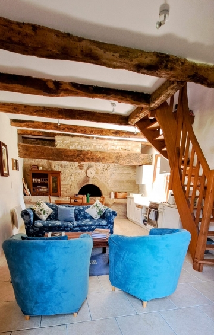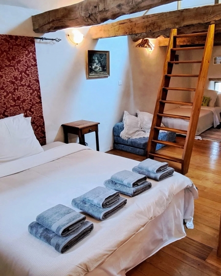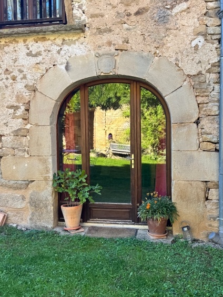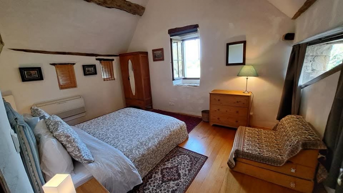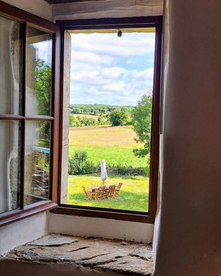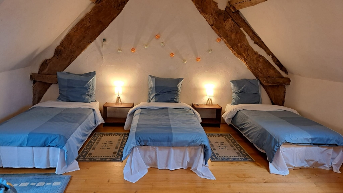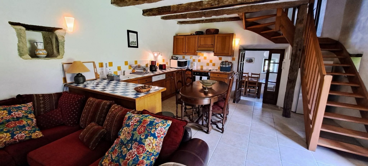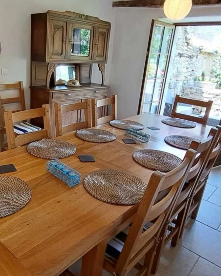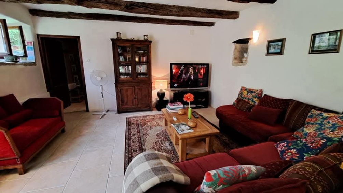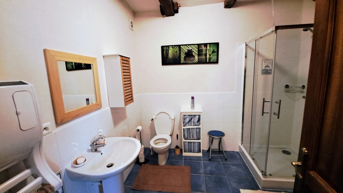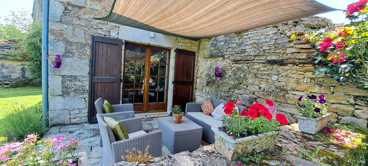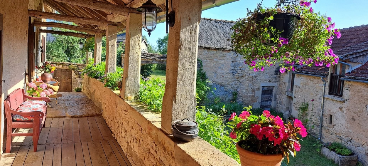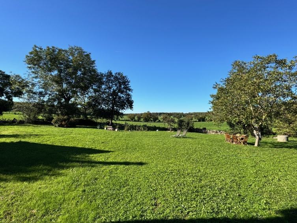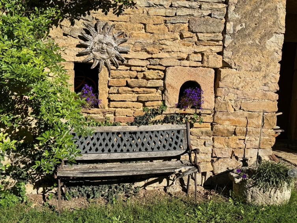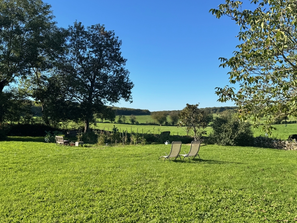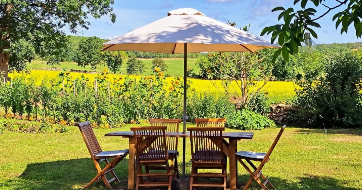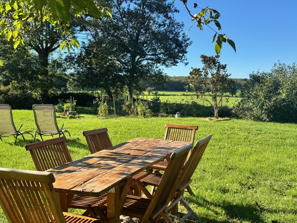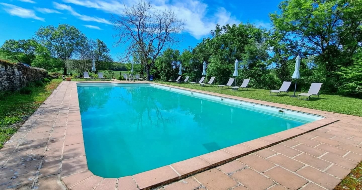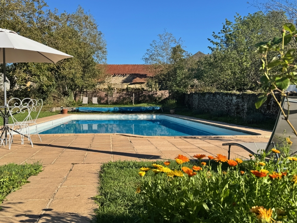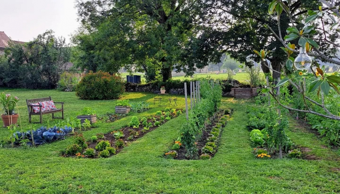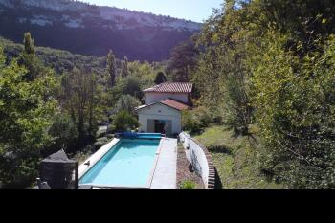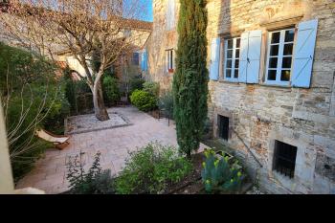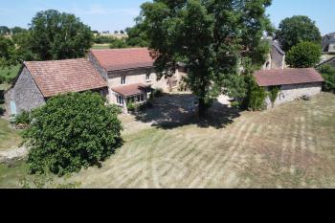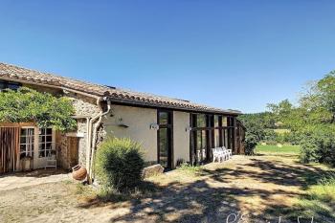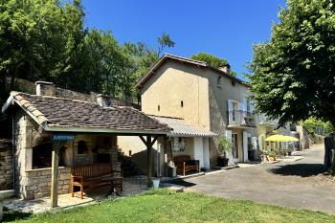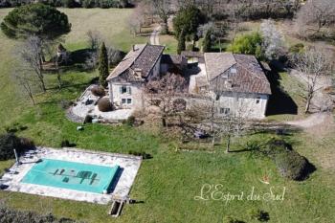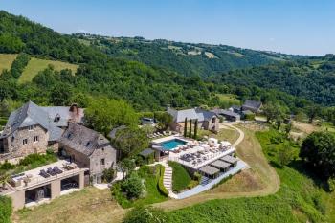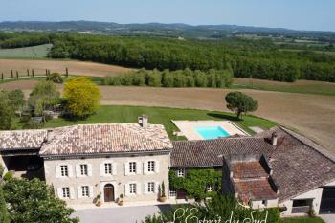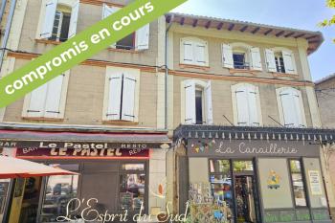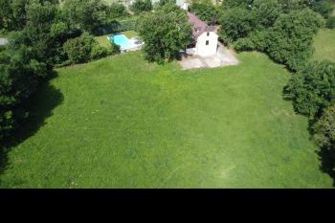- 06 76 23 91 03
- Login
Located in a hamlet not far from Castanet with magnificent views over the large parkland at the rear, this large renovated stone property (420m²) has been divided into four independent living units around a central courtyard with potential to create a fifth dwelling if desired, with 3,420m² of land, a large 15m long swimming pool and other outbuildings with beautiful views of the surrounding countryside, yet only a few minutes' drive from the village of Parisot.
In order to allow buyers to start a business should they wish, most of the furniture and equipment will be included in the sale.with the exception of a few specific items of furniture, personal belongings, etc.
To request a viewing or further information, please call Guy Sherratt EI, agent commercial with L'Esprit du Sud Immobilier on 06 37 27 19 33
The information on the risks to which this property is exposed is available on the Géorisques website: www.georisques.gouv.fr.
Tarn et Garonne
Réf. 2729
595 000 €
Of which 5.12 % TTC fee charged to the purchaser.
Type of house Range of four stone built houses
Habitable living space 418m2
Land 3420 m2
No of storeys 2
No of rooms 14
Bedrooms 9
Bath/shower rooms 6
WC 6
Style Traditional
Construction Stone under slate and tiled roofs
Heating type Electric, wood burners and reversible air conditioning to part
Hot water system Electric 4 hot water cylinders
Kitchens Fitted and equipped
Ventilation
Drainage system All water septic tanks.
View Countryside
Compass East - west
Loft/attic Yes part
Outbuildings Yes, garage, barn and pother storage under part
Pool type Concrete pool, chlorine.
Description of property
Unit 1 - With access from a large verandah overlooking the central courtyard, this accommodation (120m²) comprises a large fitted kitchen with oak flooring, a living room with wood-burning stove and a small balcony. Upstairs, there is a landing, a bedroom in the former dovecote and a bathroom. The ground floor part is accessed from the entrance hallway via stairs to the former cellars, which include a potential kitchen area, some units have been installed, a bedroom and a shower room. With its access from the ground floor, this could be turned into a self contained unit by finishing the kitchen.
Unit 2 - (125m²) Fitted kitchen, original kitchen area (souillard), large living room with wood-burning stove and access to a large balcony with views of the gardens and swimming pool, 3 bedrooms, bathroom and separate shower room.
Unit 3 - (52m²) With direct access to the courtyard, there is a kitchen/living room with former bread oven and a bedroom, bathroom on the first floor with a mezzanine as well..
Unit 4 - (120m2) Large kitchen/living room with fitted kitchen area, adjoining dining room with French windows leading to the open terrace. Stairs to 2 bedrooms and bathroom. Entrance hall with shower room plus stairs to bedroom 3. This has underfloor heating on the ground floor and air conditioning units on the first floor.
Garage - (41m²) With two exterior doors. Potential to create another flat by also including the adjacent 'tractor shed'
Adjacent tractor shed (27m²) - Potential to use with the garage
Cellars
(a) Utility room - (24m²) 5 distribution panels and separate meters for each unit, two water heaters and storage. Second room (22m²) Used for storage with access to the WC for the swimming pool area.
(b) Storage - (32m²) Water heater for unit 3. Two small wood stores.
Swimming pool (15m x 7m) With steps at one end, this is a concrete pool and has a large terrace around the pool with flower borders Pool room at the entrance to the pool area.
Gardens - Lovely garden around the pool, very productive vegetable garden, orchard with apples, plums, walnuts, nectarines, figs etc. Small stone building. Beautiful views of the countryside around the house.
Our opinion
Great potential to be run as gites with its large pool or simply use for extended family. The choice is yours!
Localize this property
Diagnostics
Energy Performance
417
kWhEP/m
2
.an
Housing effieciency
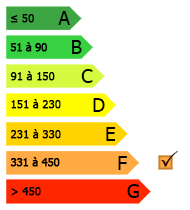
Energy efficient housing
Graded Chart kWhEP/ m2.year
Greenhouse gas emissions
14
kg eqCO2/m
2
.an
Low Greenhouse emission
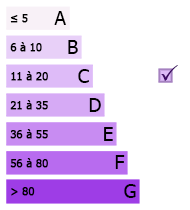
Strong Greenhouse emission
G Graded chart kg éqCO2/m2.an
Enquiry about this property 2729
These properties may interest you
What a view from this house,
Tarn et Garonne
495,000 €
Large village house with B&B potential
Tarn et Garonne
695,000 €
Farmhouse with a gite and B&B rooms in an enchanting setting
Tarn et Garonne
399,500 €
Village property with two houses with grounds of 3122m2
Tarn et Garonne
235,000 €
Superb property in 5 ha with a main house, a gite, office area and pool
Triangle d'or et Cordais
1,300,000 €
A unique property with Italianate features on 5 ha with lovely views
Rabastens et environs
699,000 €
An exceptional property with stunning views and no neighbours
Triangle d'or et Cordais
2,100,000 €
,
Rabastens et environs
756,000 €
© Copyright L’Esprit du Sud 2007 - 2026. All rights reserved. Legal Notice - Privacy policy.
Design and production Les petits lézards web agency in Tarn.

