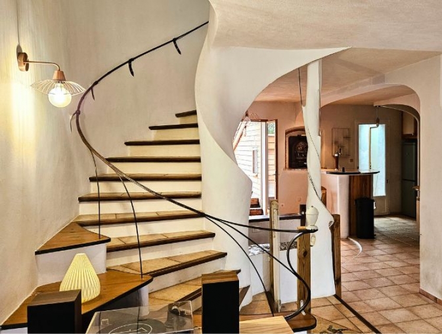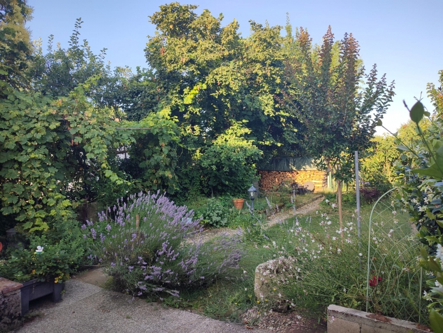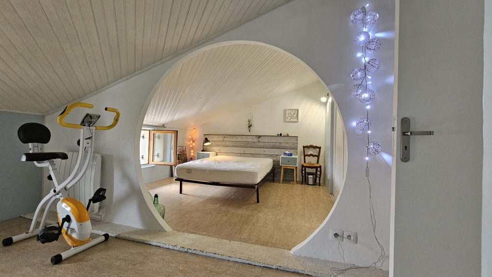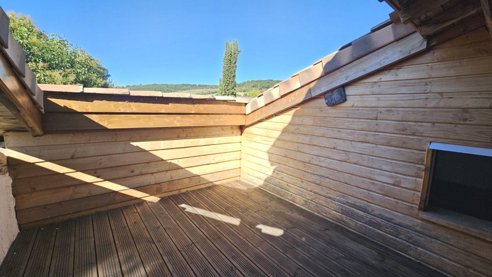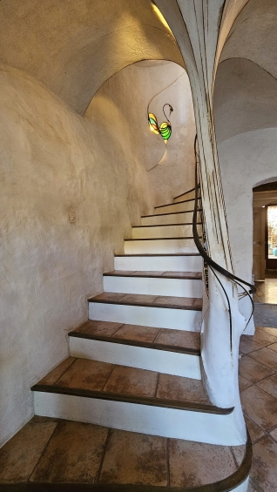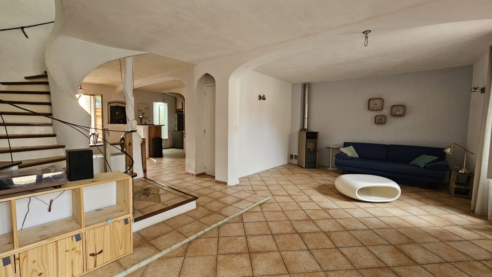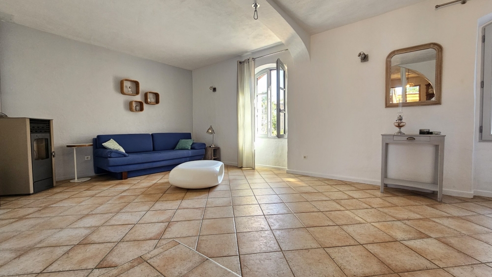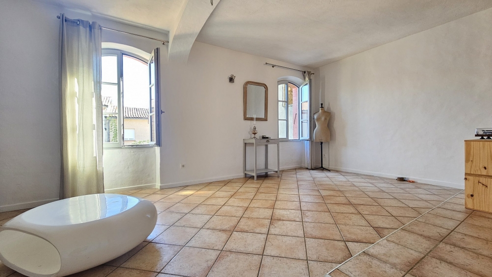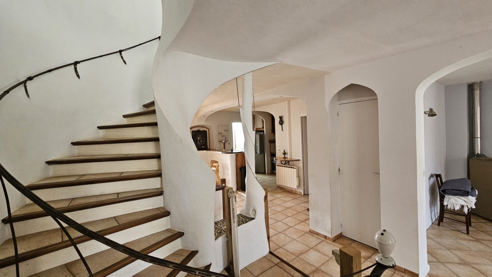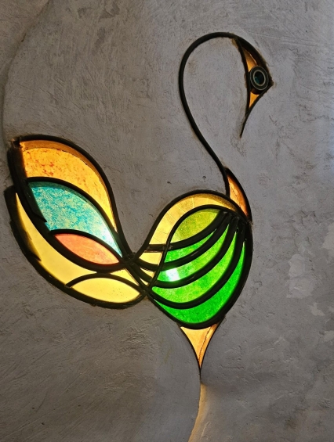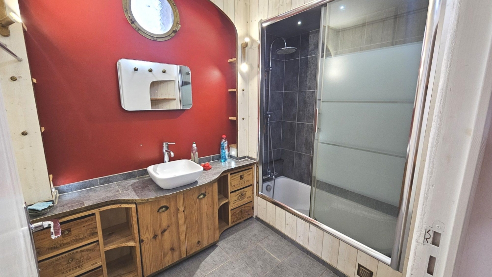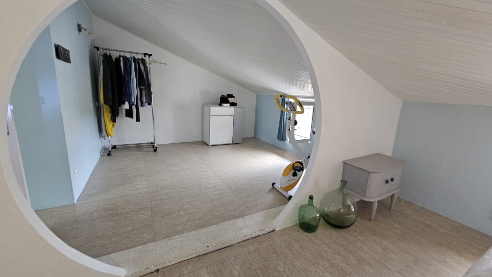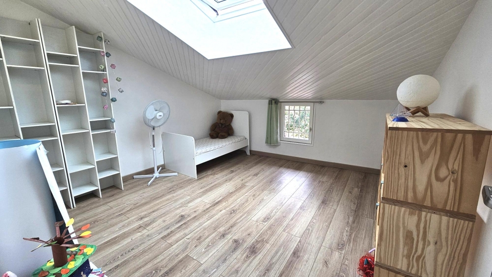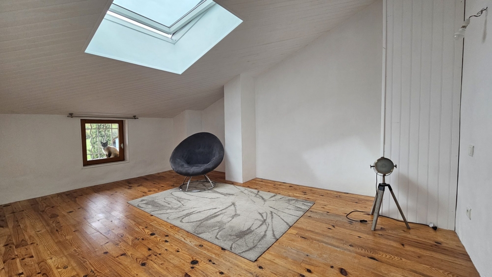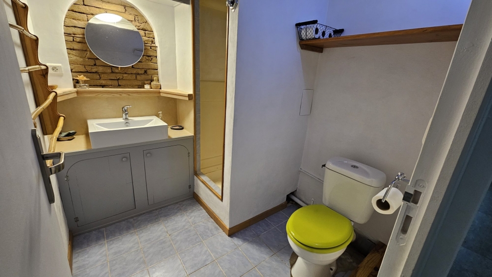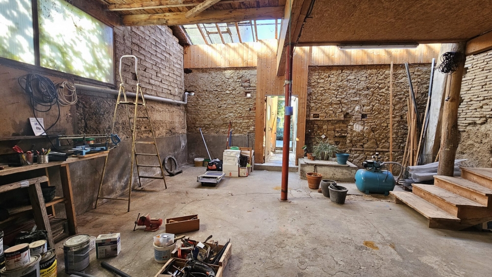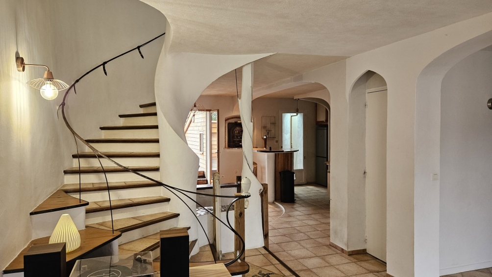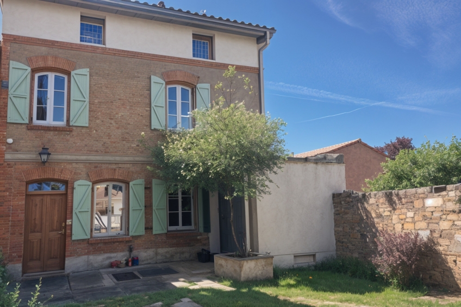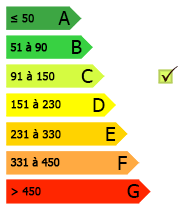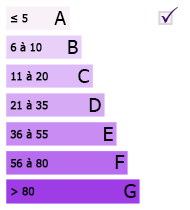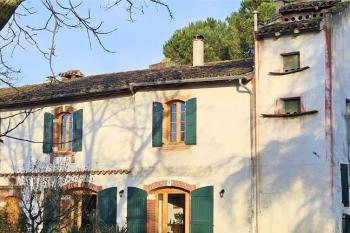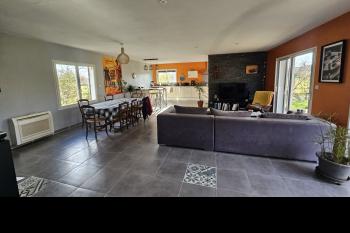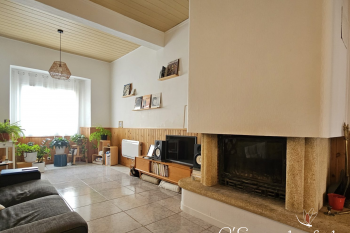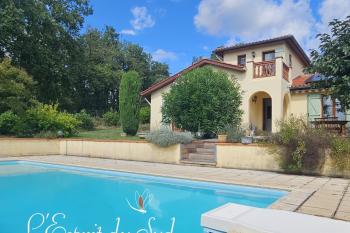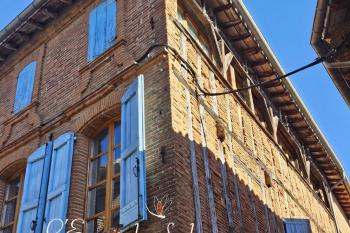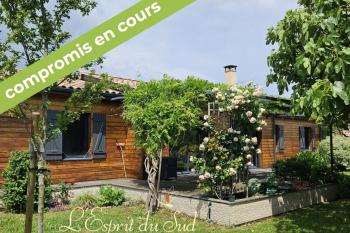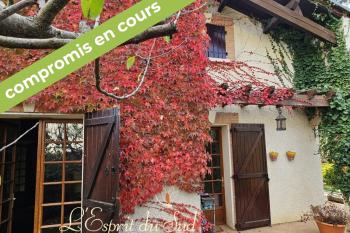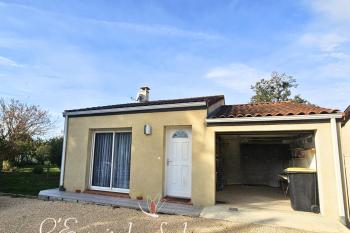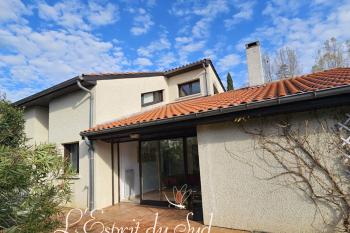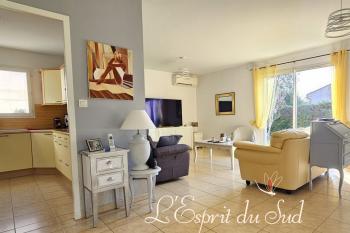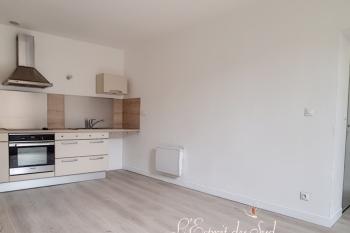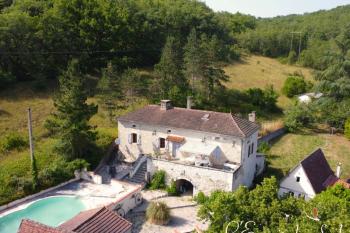Village house, garden and atelier
A house full of charm offering a unique and comfortable living environment. Nestled between a private car park and a very pretty enclosed garden, the direct surroundings allow children to run about in complete safety. Numerous decorative details make this a unique place that will appeal to the aesthete in you - plaster mouldings, the play of light through a stained glass window inserted in the staircase wall, itself designed and built like an unfolding plant.
Ground floor:
Study: with electric heating and wood burner.
A room to be renovated with pretty cement tiles.
A large, practical workshop for storage
1st floor:
Very pleasant living room with pellet stove and archway separating it from the rest of the house.
WC and bathroom.
A very nice kitchen area,
a laundry area
and a roof terrace, ideal for enjoying fine weather in complete privacy.
2nd floor:
2 cute bedrooms with sun blinds and velux windows
1 large bedroom with fitted wardrobe, also divided into two parts by an arched ceiling.
Shower room
Rabastens et environs
Réf. 2737
259 000 €
Of which 5.71 % TTC fee charged to the purchaser.
- Surface area 160 m²
- Land 278 m²
- Property tax 648 euros / an
- rooms 5
- Bedrooms 3
- Bathroom 1
- Shower room 1
- 1 Separate WC
- Parking ext. 4 in front of the house
- Terrace
- Garden
- Cellar
- Well
- Raw earth and terracotta brick construction materials
- New roof with insulation
- Electric wood pellet heating
- Electric water heater
- Double-flow VMC ventilation
- Air conditioning
- Fibre optics
Description of property
Our opinion
This atypical house will appeal to lovers of original properties full of character

