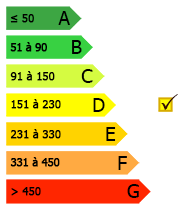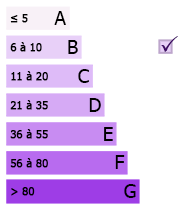History and character
Part of the terrace is covered by a traditional roof, extending over the garden to another unexpected terrace with a beautiful, uninterrupted view.
Ground floor
Central corridor, a magnificent corridor with chequered cement tiles, with direct access to the garden,
Living room of approx 55m2 with a fireplace in which the wood-burning stove has been installed, a beautiful double-glazed, arched window with bevelled glass, a brick vault, whitewashed beams and terracotta tiles on the floor. What charm!
Kitchen: Nicely furnished,
Bedroom: One bedroom with wooden floor and double panelled doors.
Recent shower room and WC, as well as space for a washing machine.
A beautiful solid wood staircase with a wooden banister and wrought iron uprights, adorned with a faceted crystal ball.
First floor
Large central corridor: laminate flooring,
New shower room: Bright with WC and small window.
4 bedrooms (14 / 16.5/ 20 / 22 m2 ), wooden floors, decorative fireplaces.
WC :
Bathroom: A contemporary bathroom with bath and shower.
Equipment
Water heater: Thermodynamic water heater.
Heating: Electric central heating, possibility of installing a heat pump. Fireplace insert
Beautiful spaces, a garden with a view

