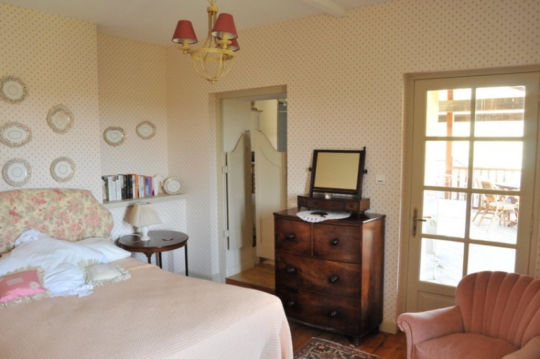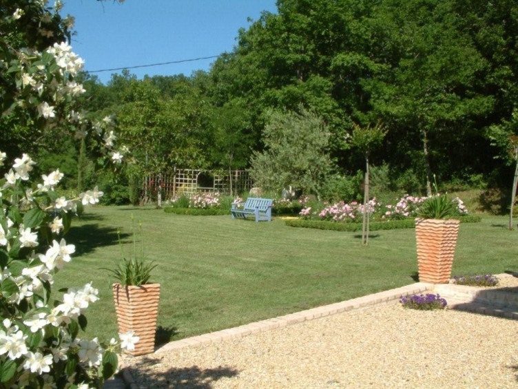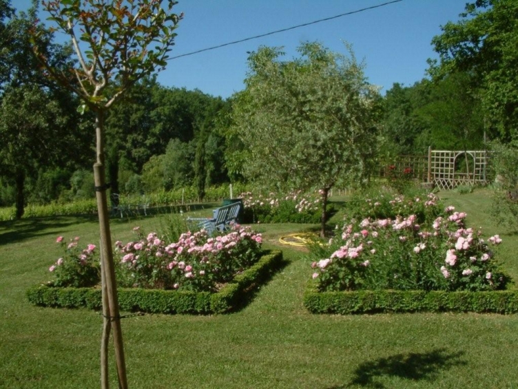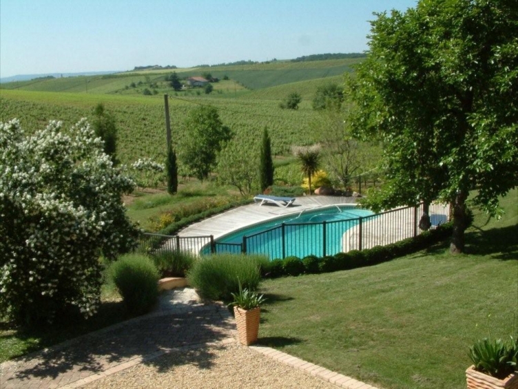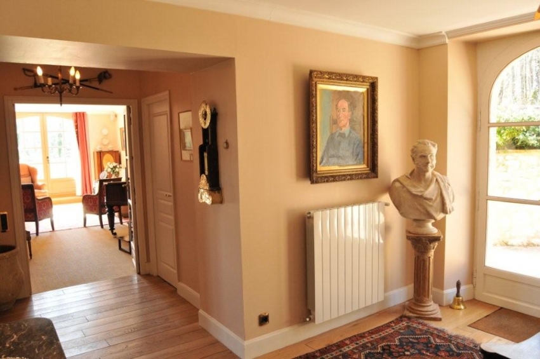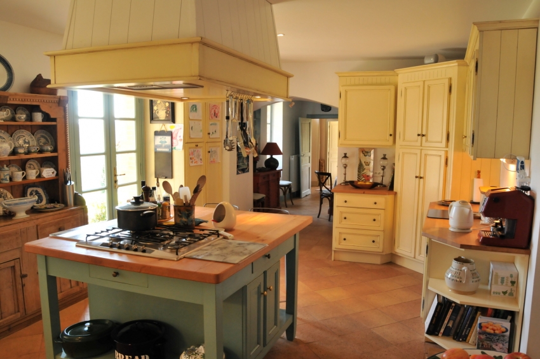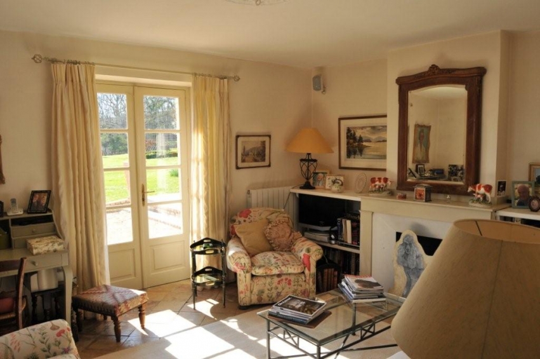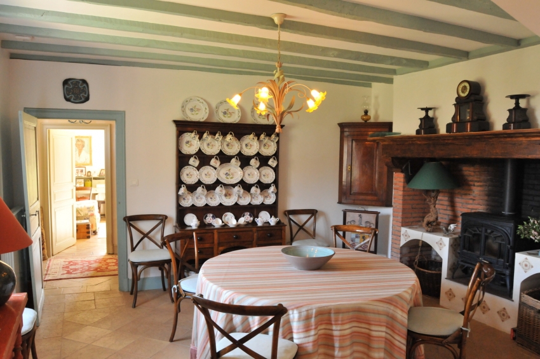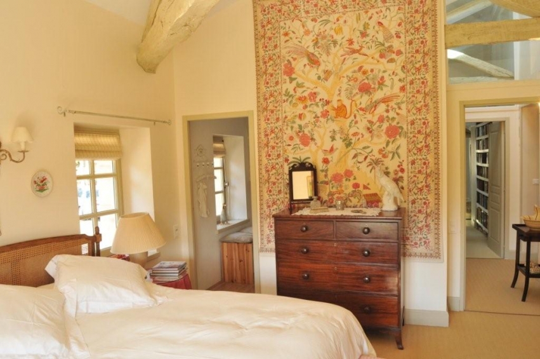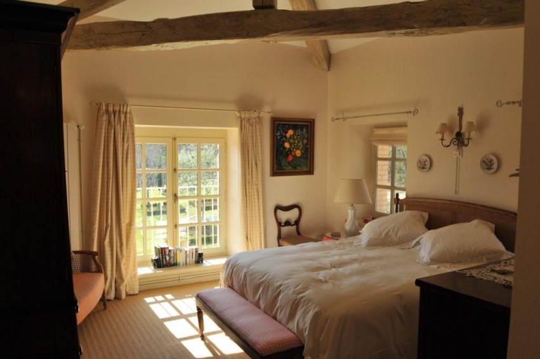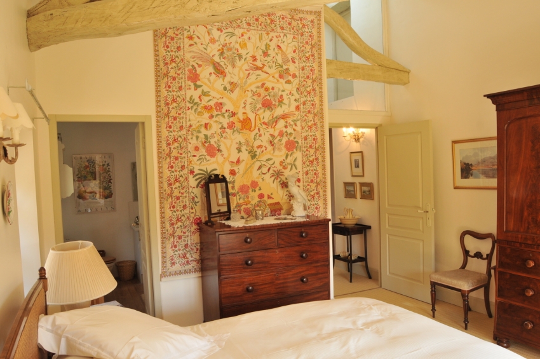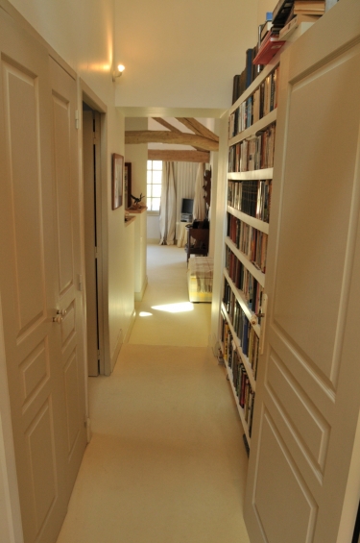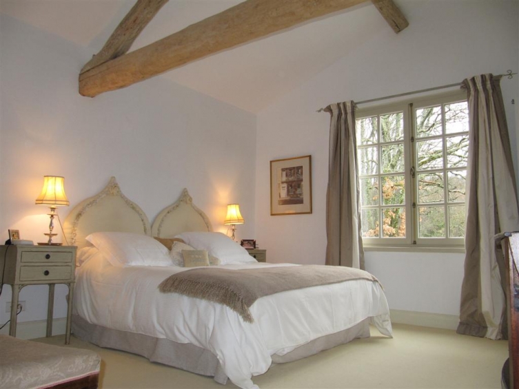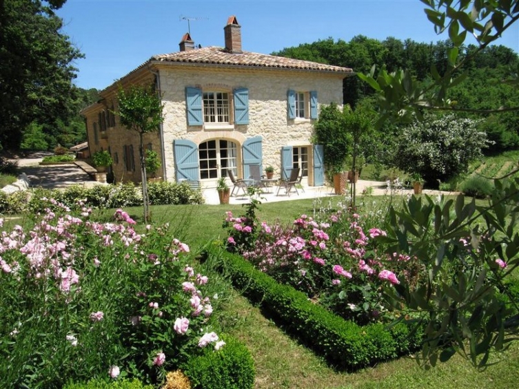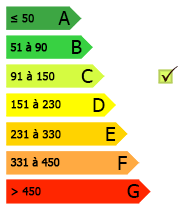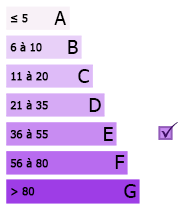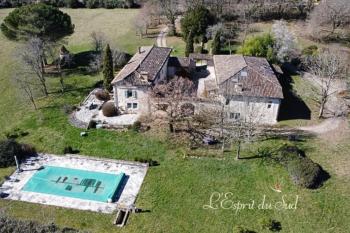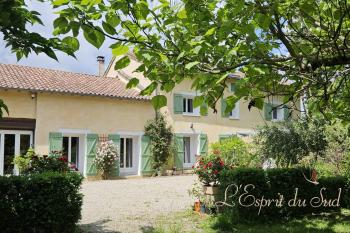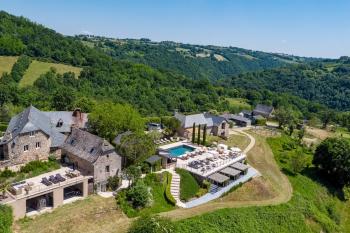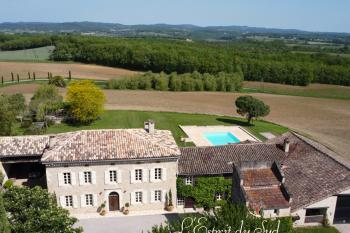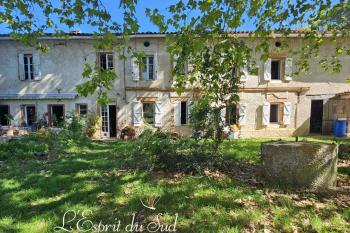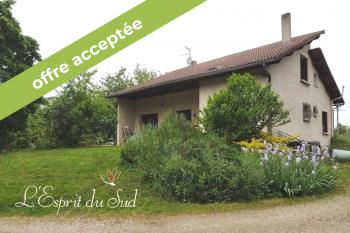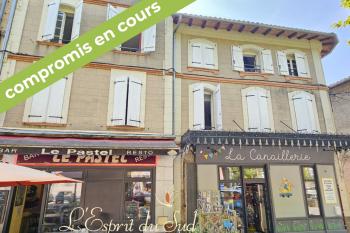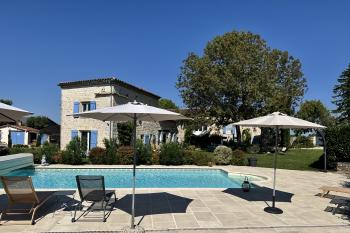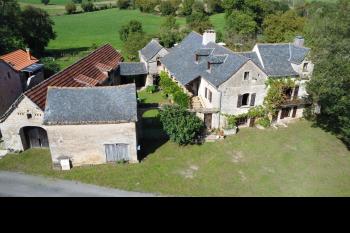An exquisite country house
This is a superbly presented and immaculate country house which has been restored to the very highest standards. Set in a private position with sublime views of the glorious Tarn countryside surrounded by its own vineyards, woodland and undulating hills it is only a few minutes drive from the town of Gaillac, centre of the Tarn wine growing district; the city of Albi with its celebrated Toulouse-Lautrec museum is 25 mins away; Toulouse Blagnac airport can be reached in 45 mins by way of the A68 autoroute.
Description of property
The property is approached up a long drive through woodland and vineyards.
All the rooms are light and very spacious. Particular care has been given to the design layout throughout the house as it flows so well from room to room making it extremely easy and comfortable to live in.
Entrance into the hallway (19 m²) through arched glazed doors, lovely timber flooring and coved ceiling; leads off to : cloakroom with washbasin and wc; lovely drawing room (30 m²) with high corniced ceiling, fireplace, full height handcrafted bookcase extending across the full width of one end of the room, double French windows leading out to the terrace with views of the landscaped gardens, swimming pool and vineyards; charming dining room (19 m²) tiled flooring, brick fireplace with wood burning stove. Archway to the fully fitted kitchen (24 m²) with its range of hand made units, tiled flooring, larder and French doors to the terrace; utility/laundry room. Rear hallway with tiled flooring; a beautiful second salon (18 m²) with fireplace, wonderful views ; Study (11.4 m²) French doors to the covered terrace.
Upstairs : From the original wood staircase up to the landing leading off to : a stunning Main Bedroom (18.8 m²) high beamed ceiling, French windows to the upper terrace area, en suite bathroom granite panelled bath, walk in shower, wc, built–in linen cupboard; fully fitted dressing room; Bedroom 2 (18 m²) exposed oak beams, superb views, en suite bathroom with separate shower, wc, separate door to the landing; Bedroom 3 (15 m²) again lovely views, luxury shower room, wc, door to the terrace; Bedroom 4 (18 m²) double aspect windows, built-in wardrobe.
Outside : From the 1st floor a covered terrace with balustrading can be accessed by 2 bedrooms. Stairs lead down to the garden. Ground level - paved terraced area with views of the gardens; covered dining terrace. Beautiful landscaped gardens consisting of lawns, shrubs and mature trees; attractive vine clad gazebo; kidney shaped swimming pool (10m x 5m). Total of land area including the vineyards approx 3.3 hectares (8¼ acres) Timber garage containing the oil fired boiler.
Our opinion
Truly lovely property close to Gaillac in a locatiion to die for. Do not hesitate as you will not be dissapointed

