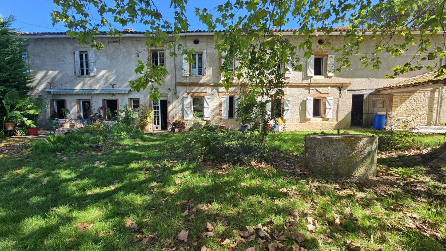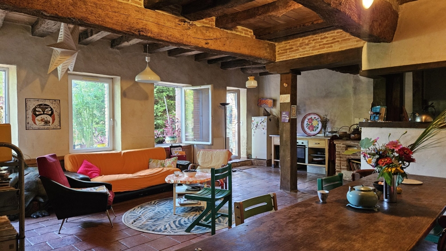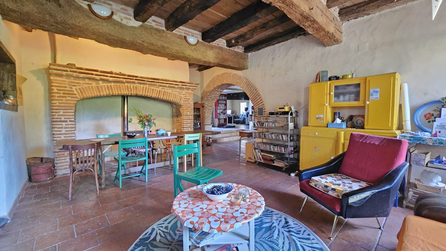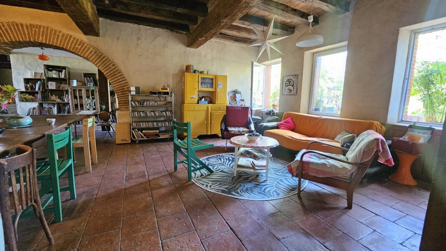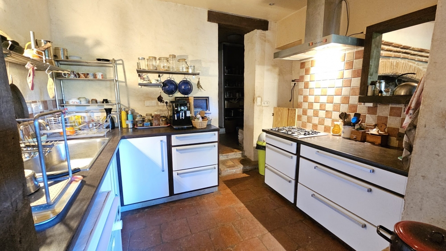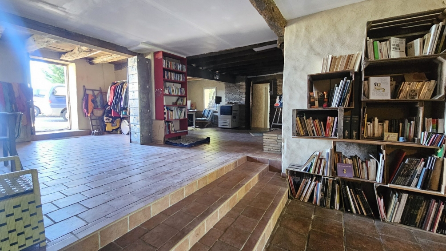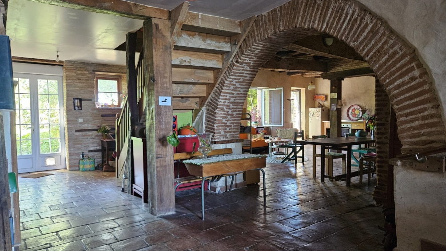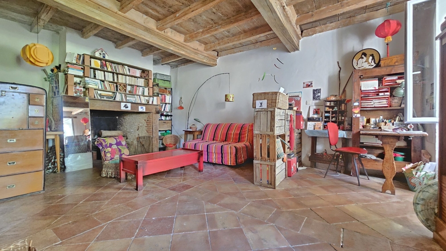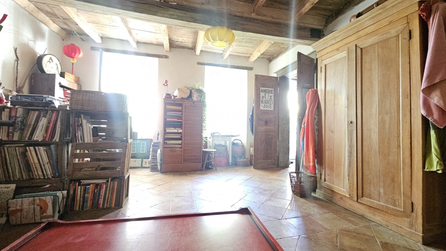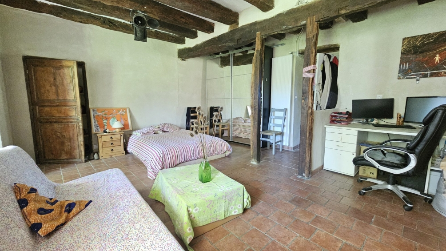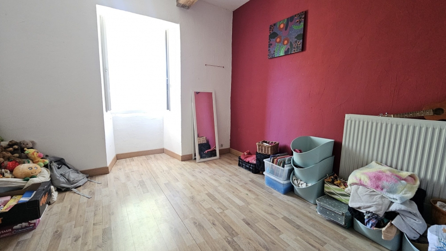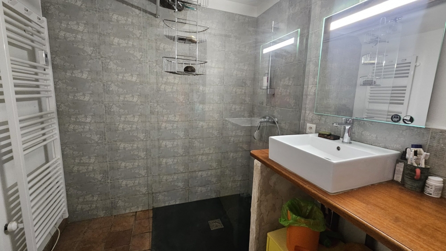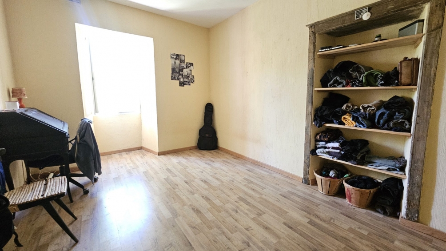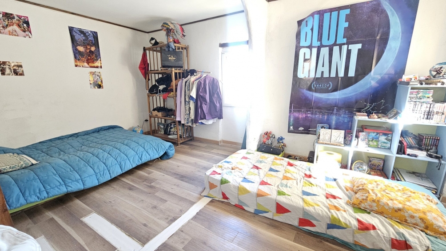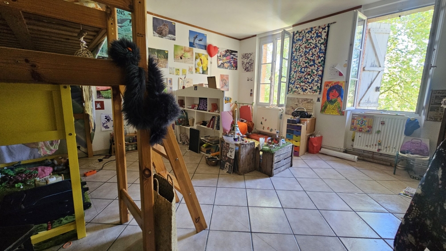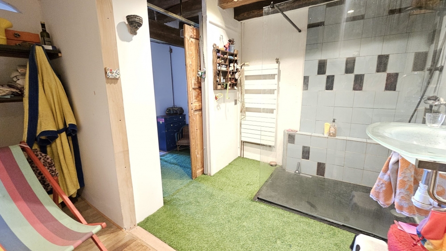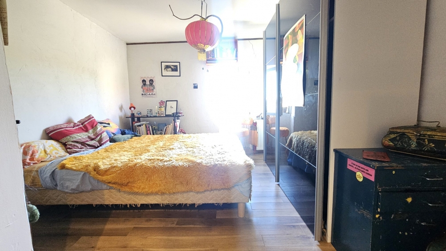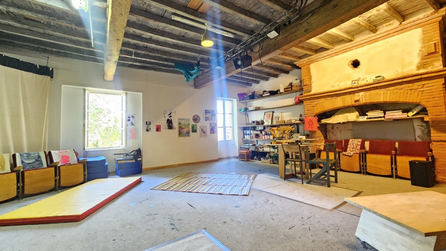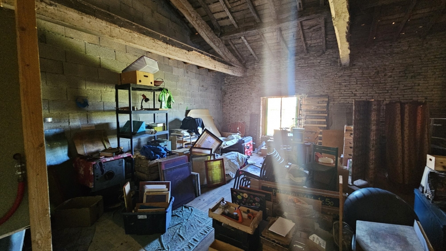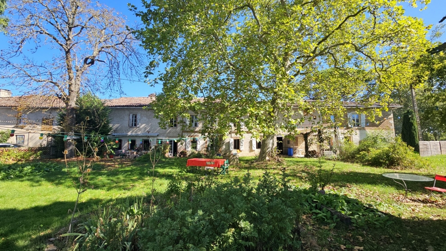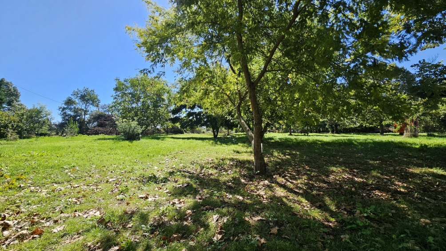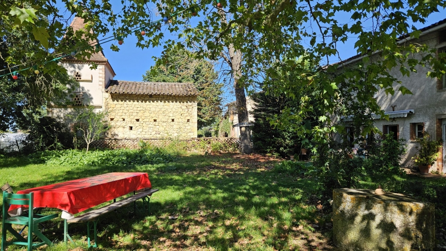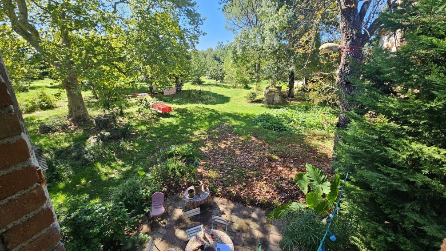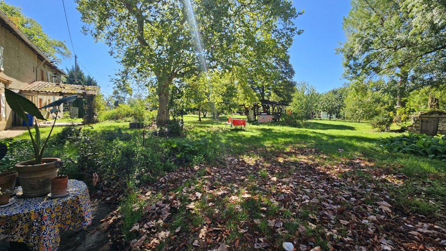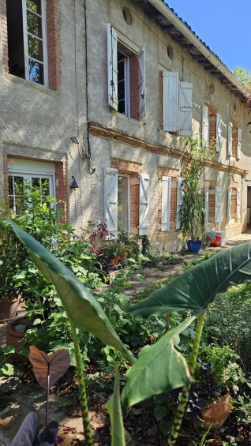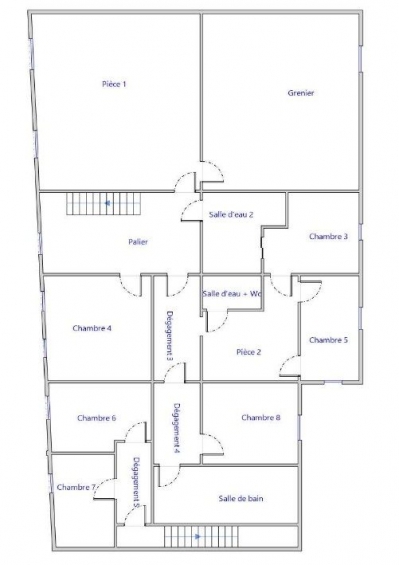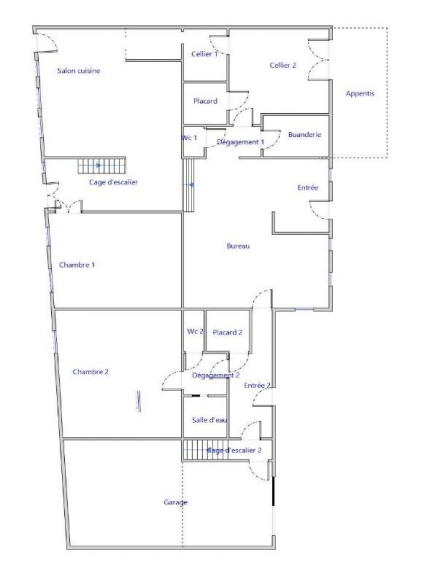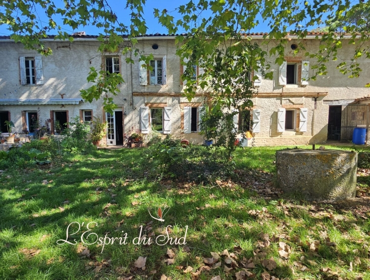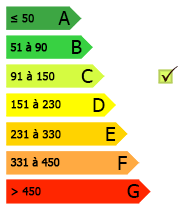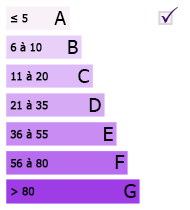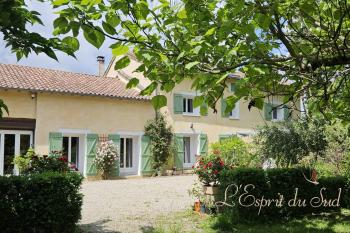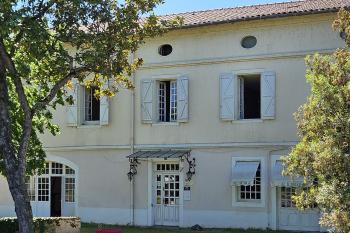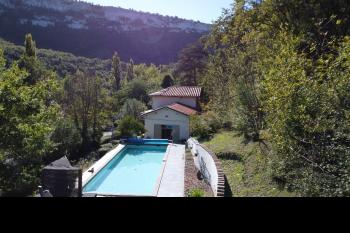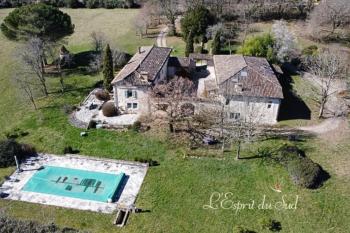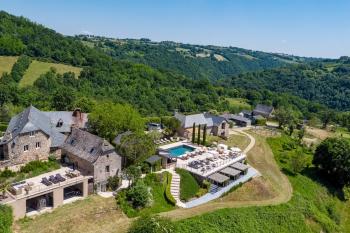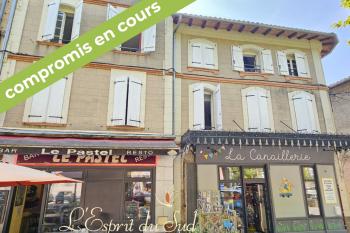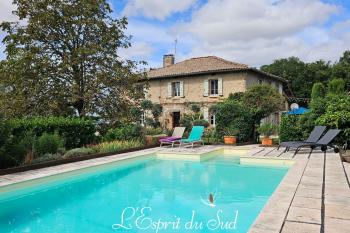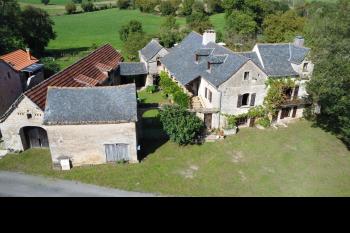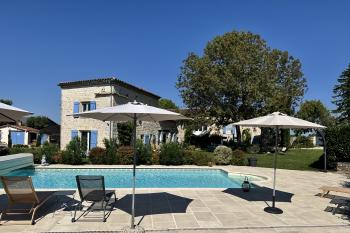Large family home and guest house
You can park your car under the carport or in the garage. You enter the house through a wide hallway (opening onto several cozy spaces with what could be an office or library (23m²) on the left, another space currently used by the family's children in front of you, and the large dining room and kitchen on the right. Everywhere, there are beautiful floors, exposed beams, and above all, a welcoming atmosphere. The dining room/kitchen (49m²) features a beautiful brick fireplace. You will also find a lovely, more intimate living room (26m²) with its original fireplace. Next are a utility room, a workshop, and other small, useful rooms. Upstairs, there are seven bedrooms, two bathrooms, and a very large room converted into a study and meditation room. In addition, there is a small guest house. Finally, there is a beautiful garage with a high ceiling, which also offers interesting possibilities for future development.
Technically, major work has been carried out recently: the roof was redone in 2015, including the zinc work and flashings, the ridge and part of the framework. A heat pump has been installed and the attic has been insulated.

