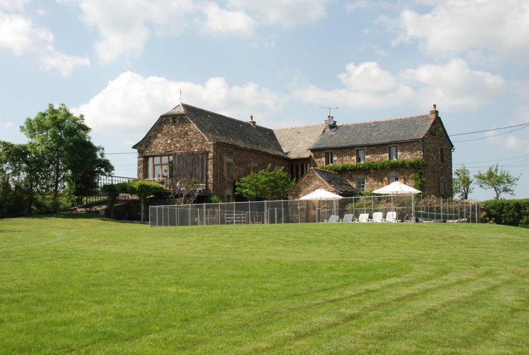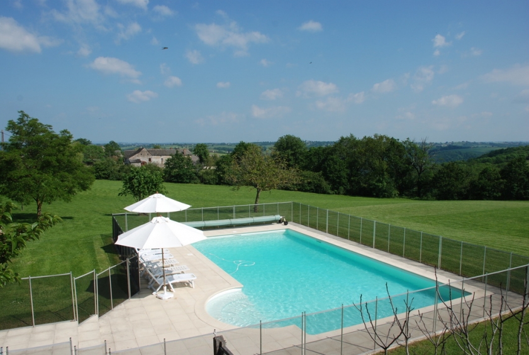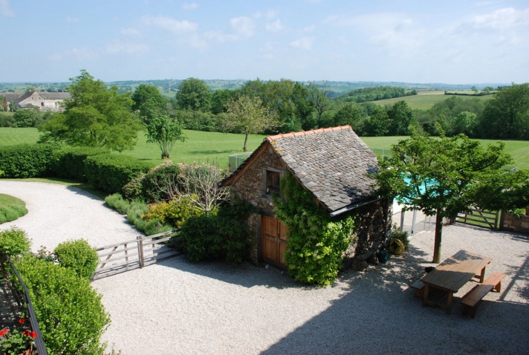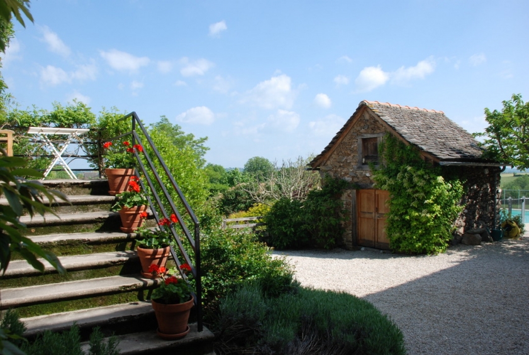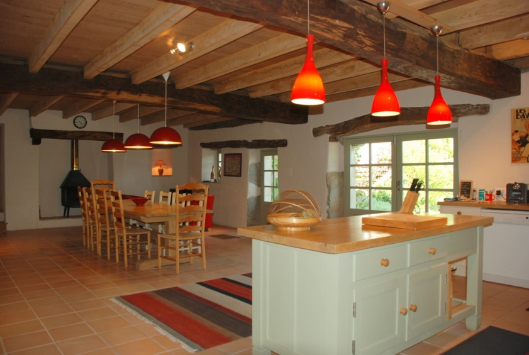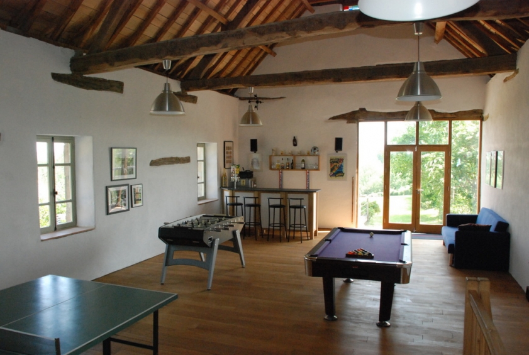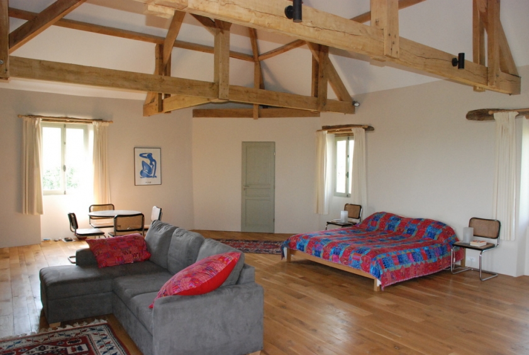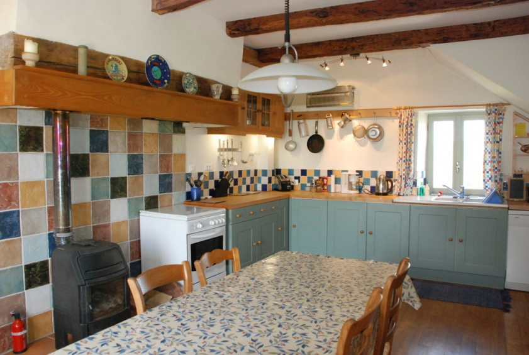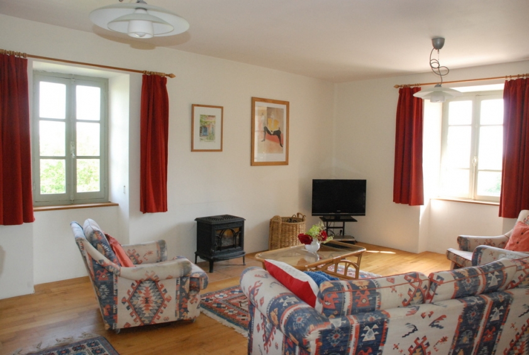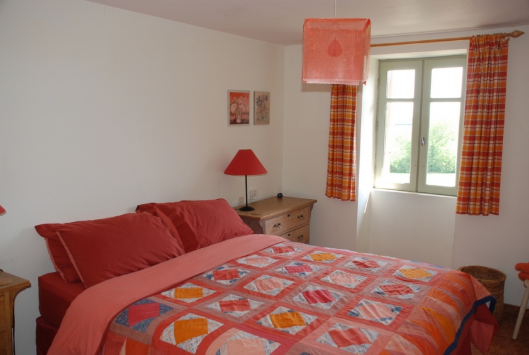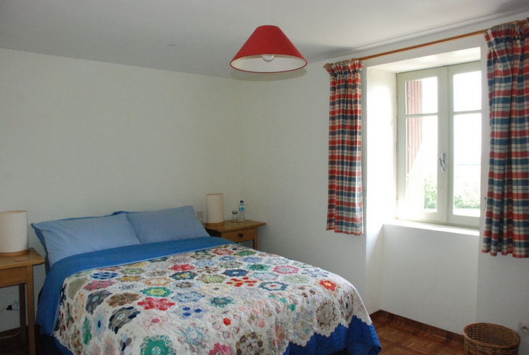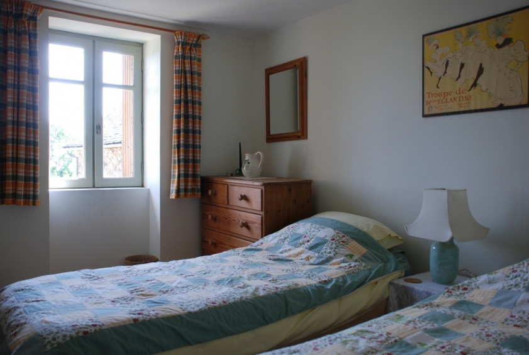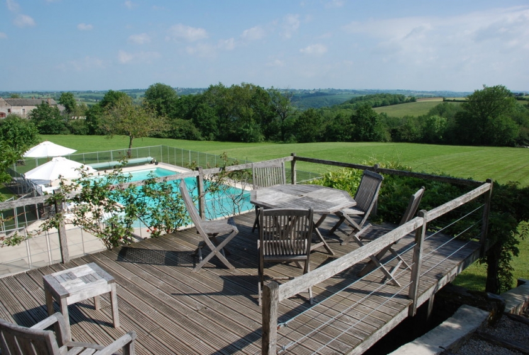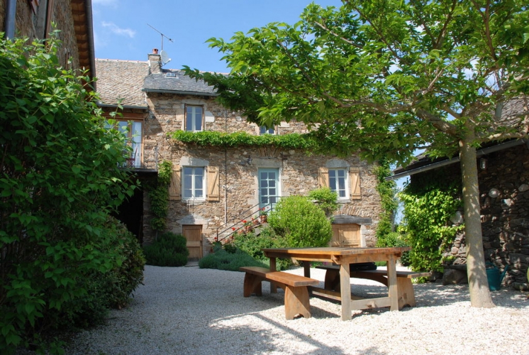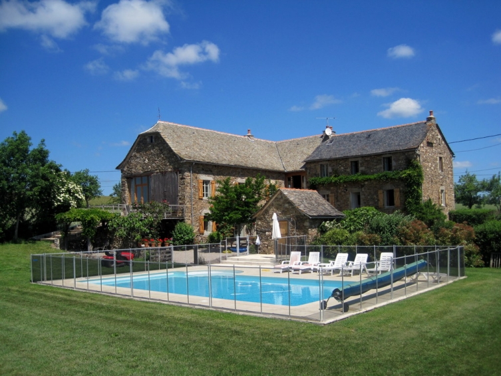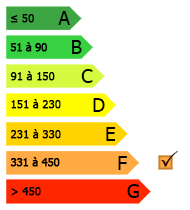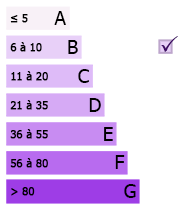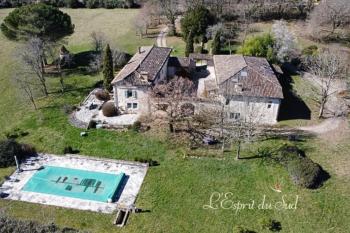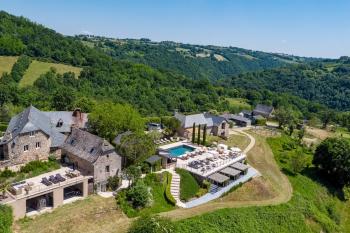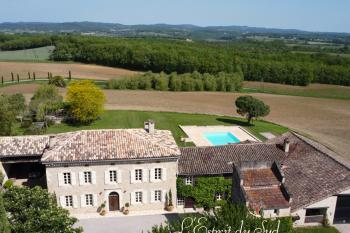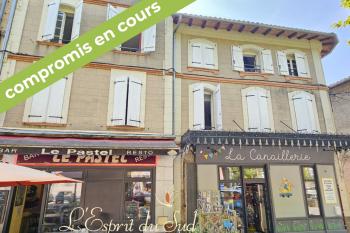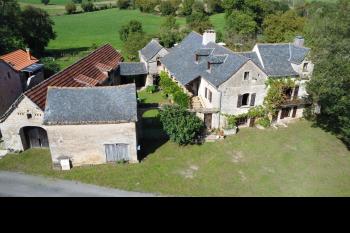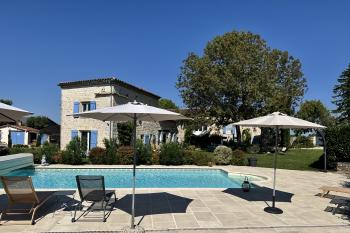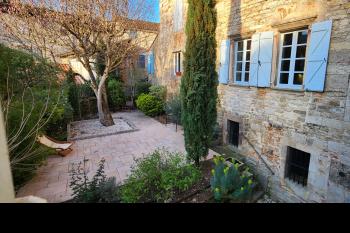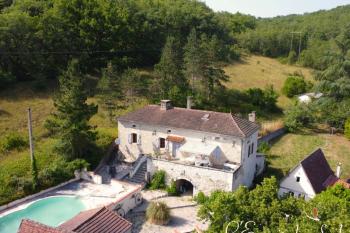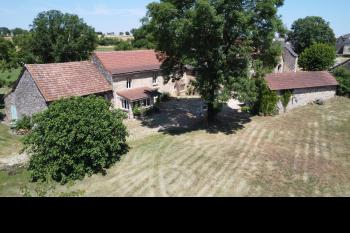Aveyron farmhouse, converted barn, & pool
This traditional stone built farmhouse and barn have undergone a veritable transformation in the last ten years, from humble agricultural dwelling to a fine residence with a particularly impressive barn conversion, and pool.
The property has a great position off a quiet no through road, with beautiful views. There is generous parking, a pretty garden, an enclosed south-facing courtyard with dining area and barbecue flanked by a large barn, a fenced pool, an elevated timber deck and a meadow, in all extending to 2.5 acres!
Description of property
The farmhouse accommodation is entered via concrete steps to a little terrace. Off a central entrance corridor is a kitchen diner (3.8 x 5.6m) with exposed beams, a new chestnut floor, an inglenook fireplace with wood-burning stove. The kitchen is fully fitted with handmade pastel painted units.
Across the corridor is the living room (4.4 x 5.6m) also with a wood-burning stove, new chestnut floor, and double aspect windows.
Upstairs there are four double bedrooms (7, 9, 10 and 10m2) and a bathroom off a central landing.
In the cellar there is a utility/ laundry room (4.3 x 3.7m), a shower room (4.3 x 1.5m) and a storage room housing the electrics and the hot water cylinder.
The barn is entirely independent of the house (although attached) with glazed panel double doors from the courtyard leading into an impressive dining room / kitchen (6 x 12m) with exposed beams, a wood burning stove, and a fully fitted kitchen with handmade cupboards.
Off the kitchen is a utility room (3.2 x 2.6m) with fitted cupboards, a hot water cylinder.
This leads to a shower room (3 x 3m) with toilet, basin and a tiled shower cubicle.
An open staircase from the dining area leads up to a games room with bar (6 x 12m). Glazed doors lead out to a decking terrace with a view over the pool and the countryside, and access down to the meadow and pool.
At the other end of the games room, glazed doors lead through to an impressive bedroom (9.8 x 7.2m) with exposed ceiling timbers and its own washroom with toilet and hand basin. It also has a little balcony overlooking the courtyard.
Off the utility room there is a workshop with access to the passage between the house and barn where a vehicle could be garaged.
The grounds are immaculately maintained; the meadow is like a park! The pool (12 x 6m) has a salt water treatment system with the pump equipment hidden in an old stone chestnut drying shed. The pool area is tiled and has a security fence.
Our opinion
An immaculate property with a good holiday rental history that would also make a great family home. No works to do except maybe some insulation.

