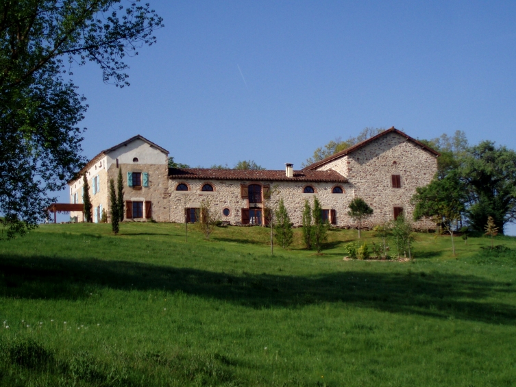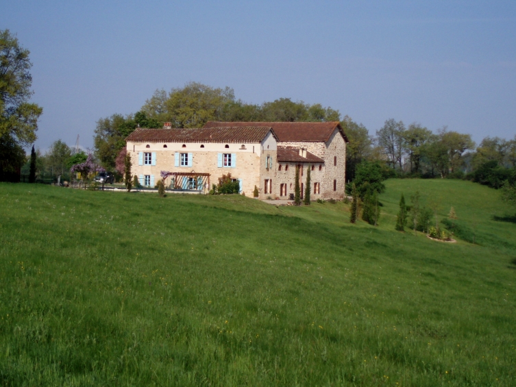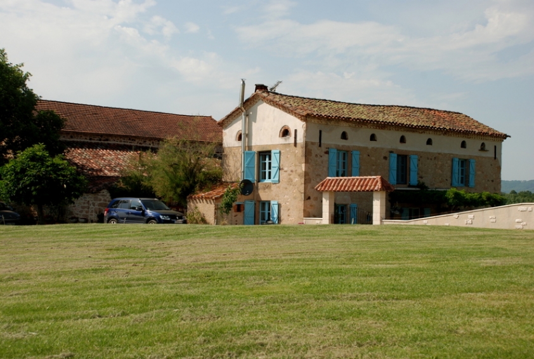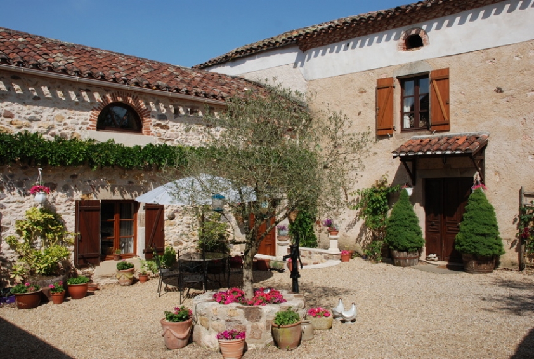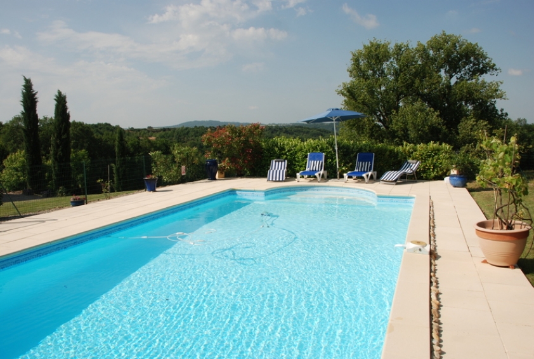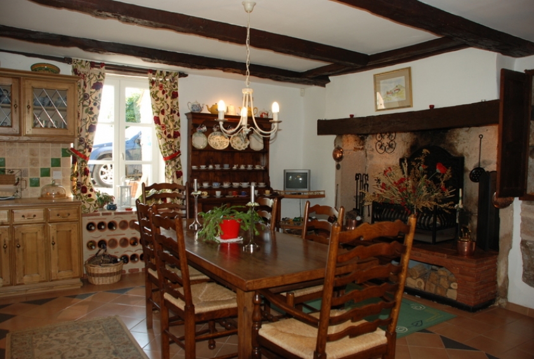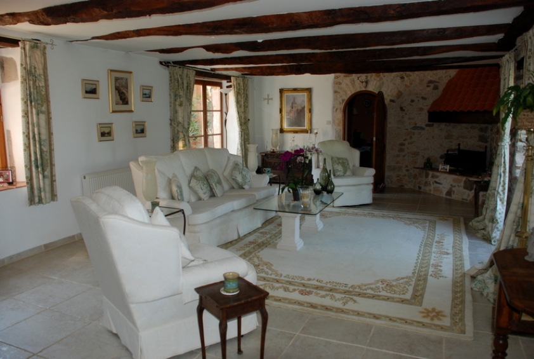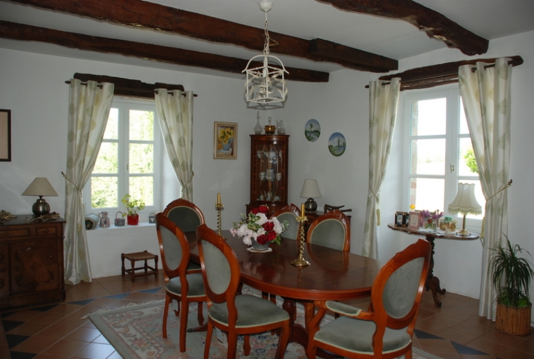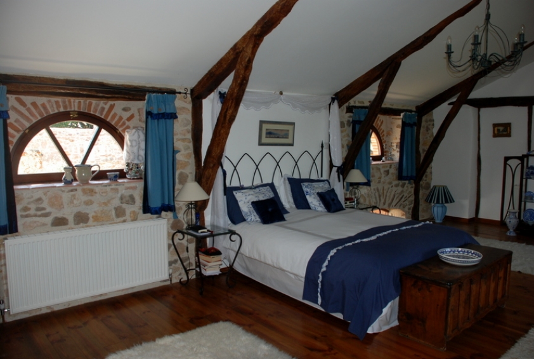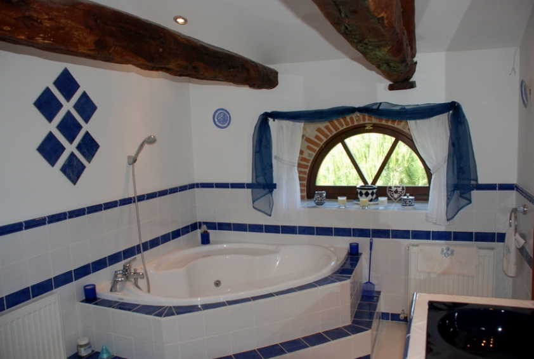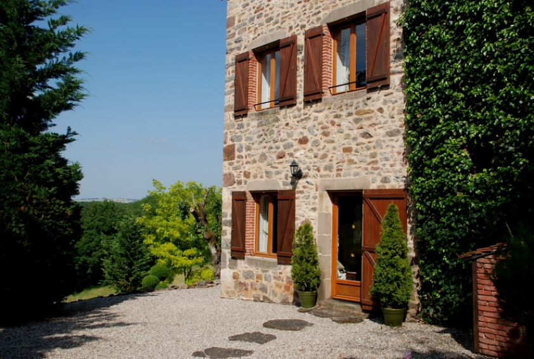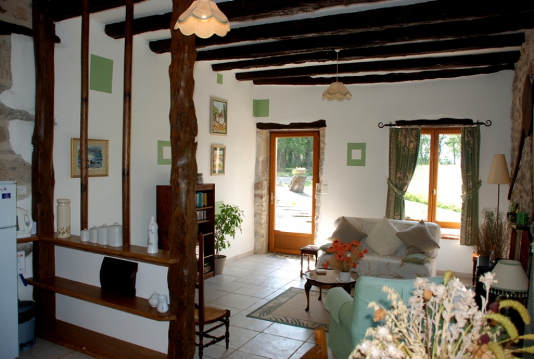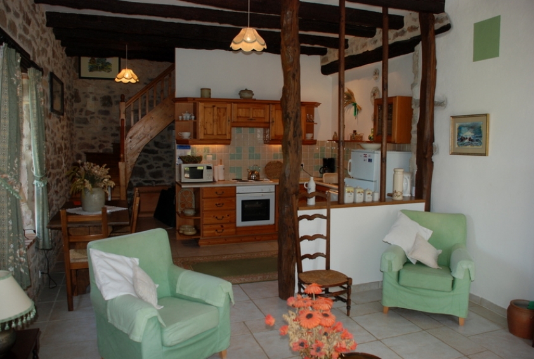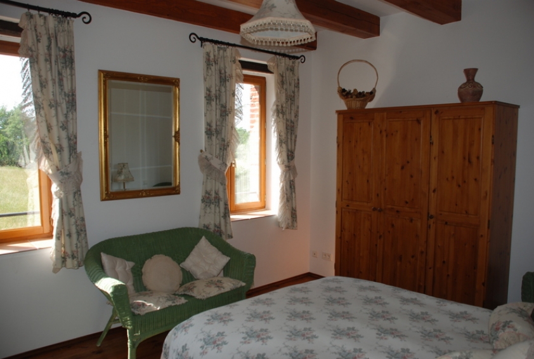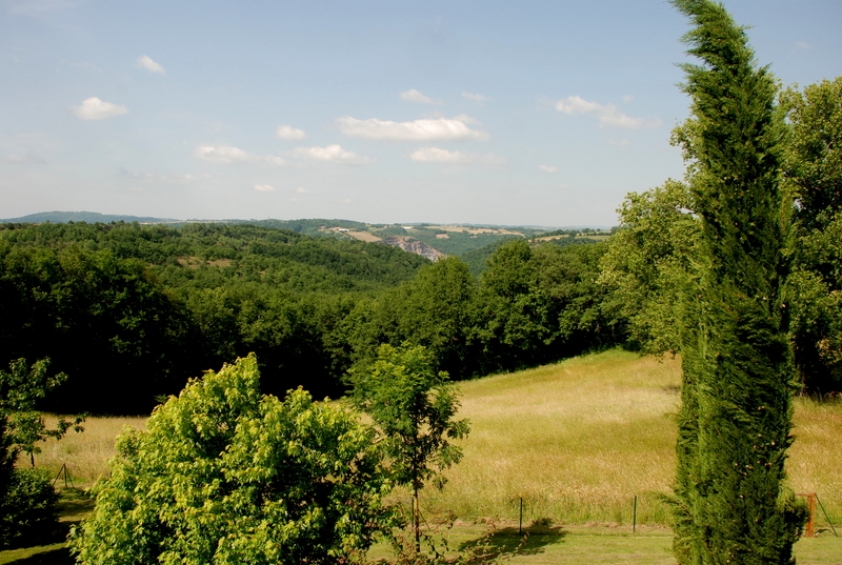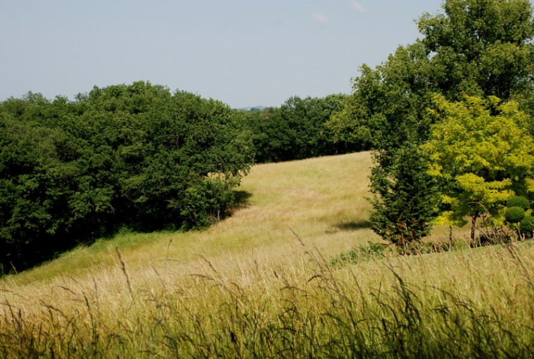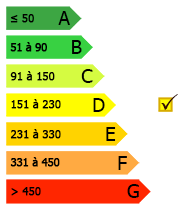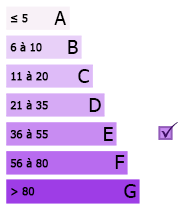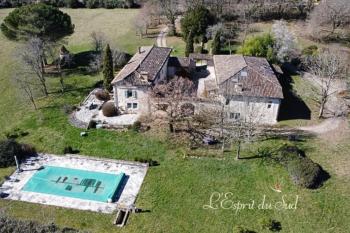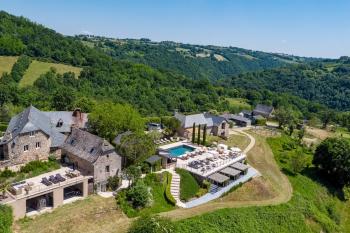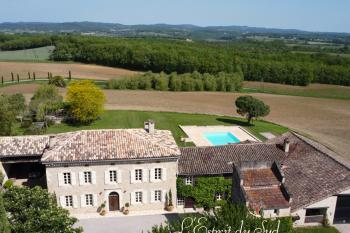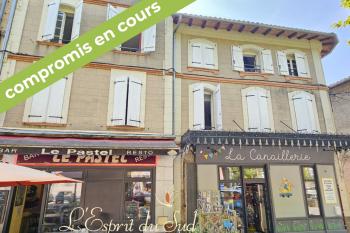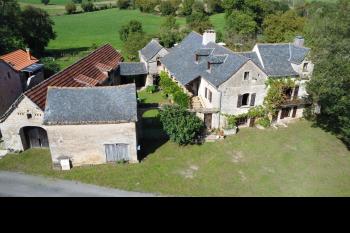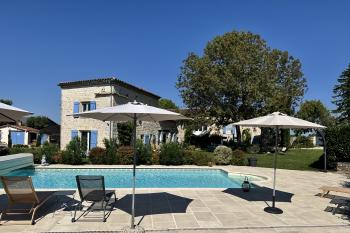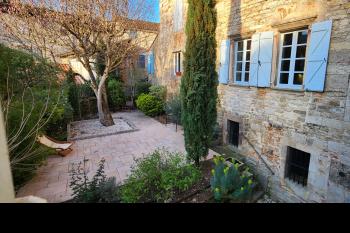Large country house in attractive grounds
This attractive farmhouse was completely renovated by its current owners to create a spacious period 3 bed home with all ‘mod cons’, as well as a separate two bedroom guest cottage. It sits in well maintained grounds of about 4 hectares or 10 acres on the edge of a delightful hamlet in private well maintained grounds with lovely views in the area of Cordes and Laguépie.
Description of property
The property is approached up a short private drive past lawns and trees. The buildings are arranged in a square around a generous central courtyard with several entrances to the house from this courtyard.
We enter the kitchen diner (6.7 x 4.6m), a room that sets the tone of the renovation throughout, retaining period features such as exposed ceiling beams, a lovely inglenook fireplace and the old stone sink in its alcove.
The kitchen has fitted wall and base cupboard units of chestnut with tiled splashbacks and worktops.
An old wooden stairway leads up to a landing with two bedrooms, a bathroom and separate toilet off. The first bedroom (5.5 x 4.56m) is situated directly above the kitchen with an old fireplace, and the second (5.36 x 4.56m) is above the dining room and has an en suite shower room. Both bedrooms have their original floorboards and exposed ceiling beams, and the second bedroom has a fitted wardrobe.
Back downstairs a hallway leads through to the dining room (5.36 x 4.56m) passing a second kitchen, which is galley style with fitted base units along both walls with marble effect laminate worktops, and equipped with a dishwasher, 2 fridges and a ceramic hob. A glazed door leads out to a dining terrace adjacent to the pool in the garden.
Through from the dining room is a second entrance from the courtyard with a hallway separated from an extremely spacious living room (12.2 x 4.96m) by old timber framing. A new wooden staircase with an under stairs cloakroom leads up to the master bedroom suite.
The lounge is nice and light with glazed doors out to the courtyard on one side, and to the garden on the other. There is an open corner fireplace at the far end.
There is a second lounge or snug (4.2 x 5.2m) with a wood burning stove.
The main bedroom (5 x 7.4m) has exposed roof timbers and timber framing, and an en suite bathroom (5 x 2.6m) of generous proportions with a corner bath, a shower cubicle and twin basins housed in a tiled unit with cupboards below. There is also a walk-in wardrobe / dressing room.
Accessible from the courtyard with sliding glazed panel doors is a studio room or a possible fourth bedroom (5 x 6.5m) with a roof height ceiling and tiled stairway leading up to the bathroom of the main bedroom suite.
A door leads through from here to an unconverted room of 21m2 with a window to the courtyard.
The guest cottage entrance is to the rear, so being completely independent although attached to the house and barn. You enter an open plan room (4.17 x 9.23m) with the living dining area to one end and the kitchen on the far side.
The kitchen has fitted pine wall and base units and is equipped with a dishwasher, ceramic hob, electric oven and fridge freezer.
Off the kitchen is a shower room.
Upstairs there are two bedrooms (3.9 x 4.2m and 4.2 x 2.5m) and a bathroom off a landing.
This cottage is currently used partly for holiday rentals and partly for family use and can be sold furnished.
There is also an adjoining barn (11 x 9.23m) built of stone with a tiled roof, with the old stabling on the ground floor and a floor above, all seemingly in good condition. There are also a number of small store rooms and a boiler room off the courtyard.
To the side of the house is a fenced pool (10 x 5m) with a tiled terrace. It dates from 2002 with a new liner installed in 2013.
The grounds are a mixture of lawn and meadow bordering oak woodland with lovely views over the Aveyron valley.
Please note that more photos and floor plans are available on request.
Our opinion
A spacious and well renovated property with a lovely situation.

