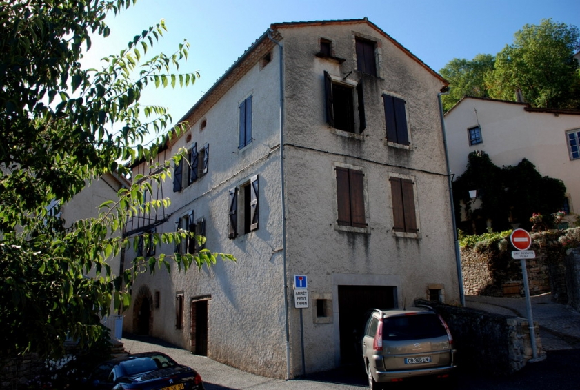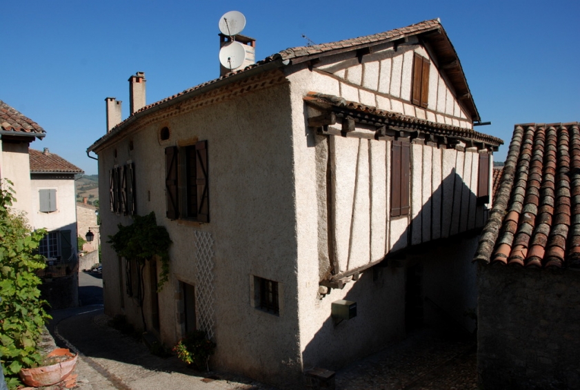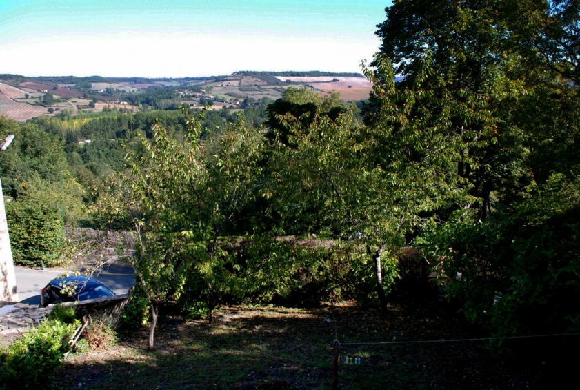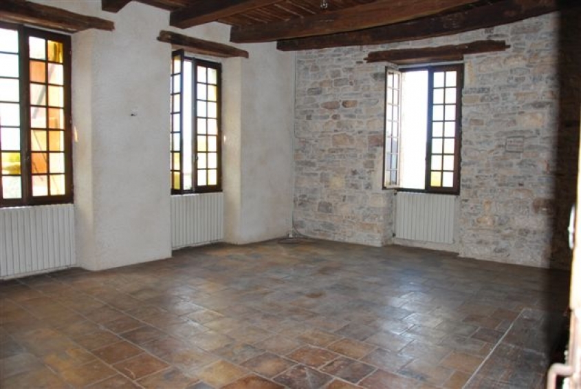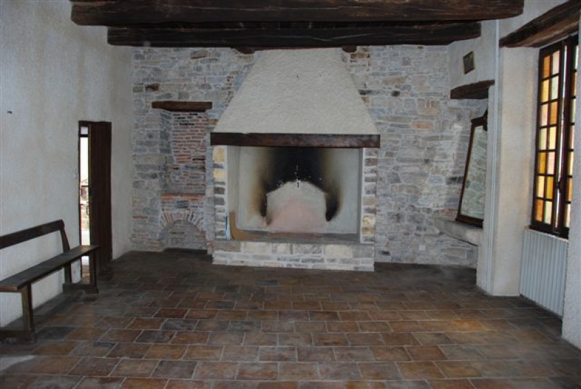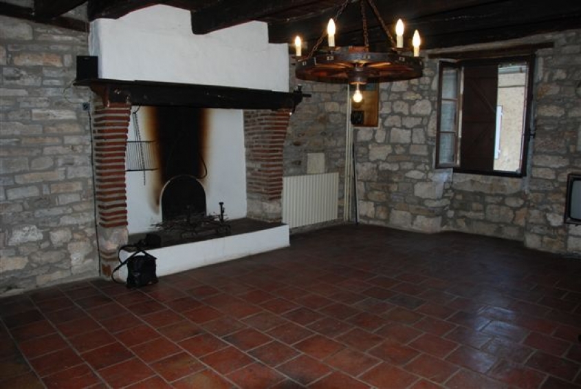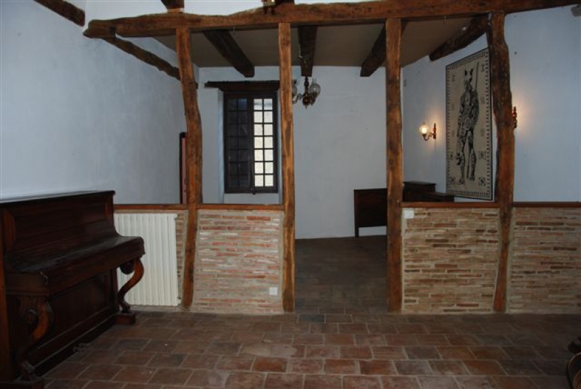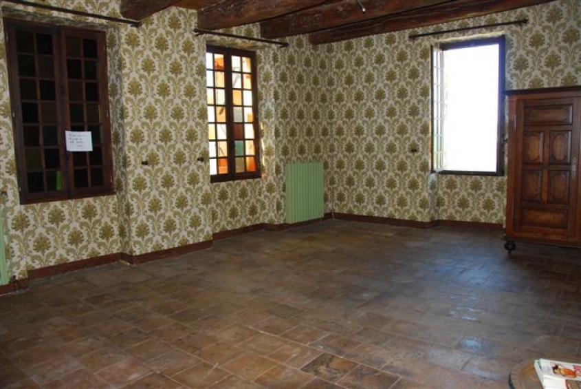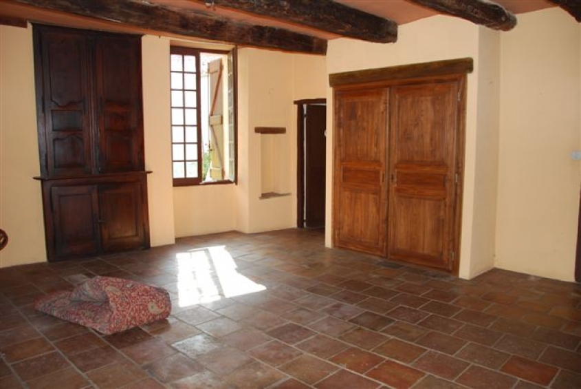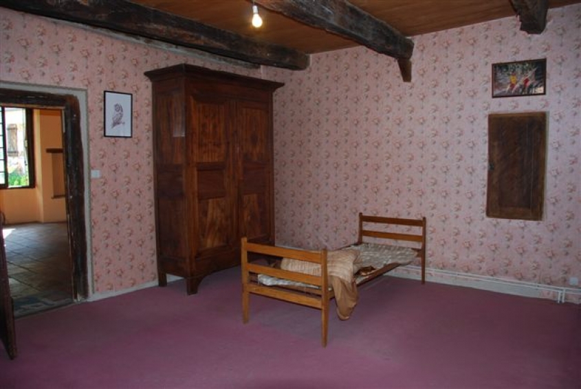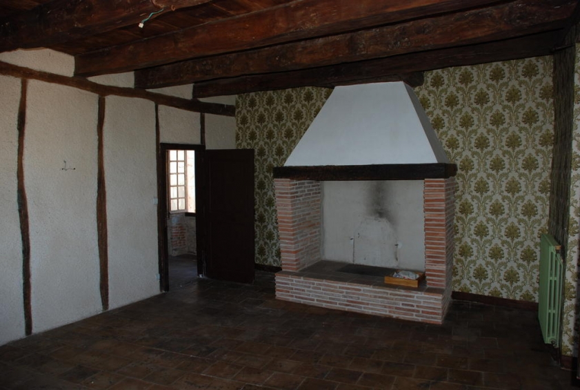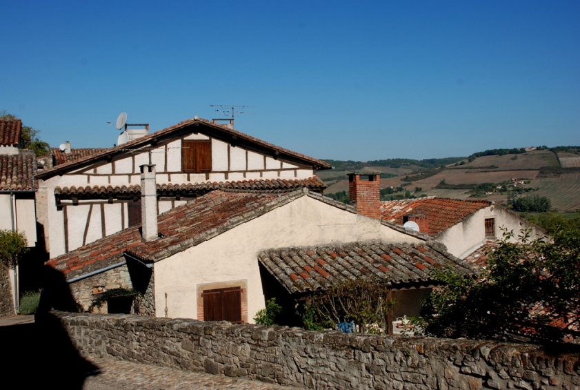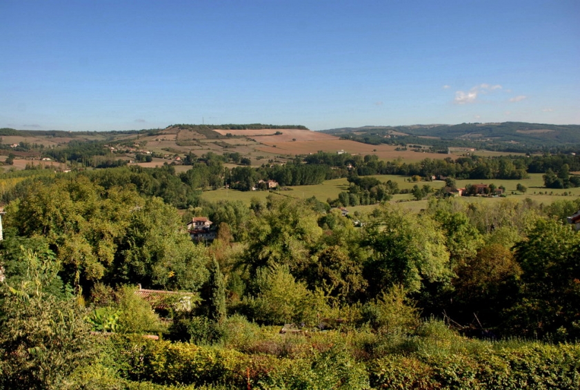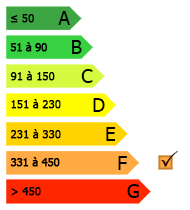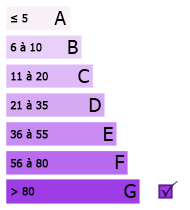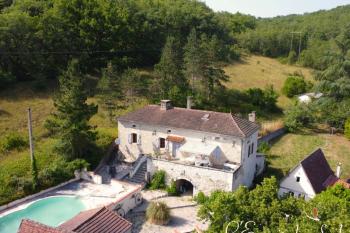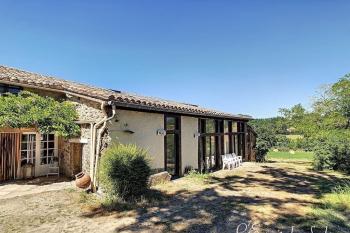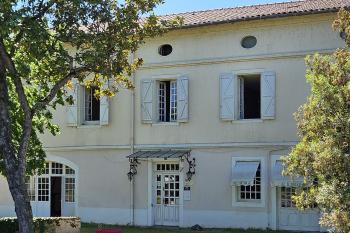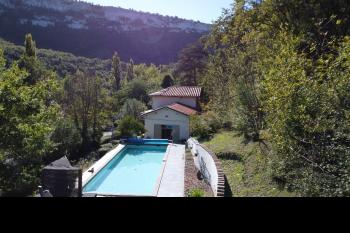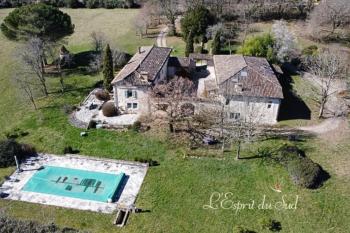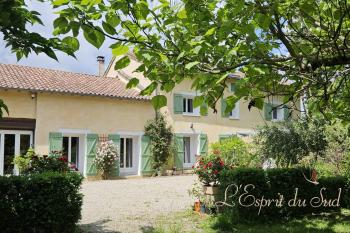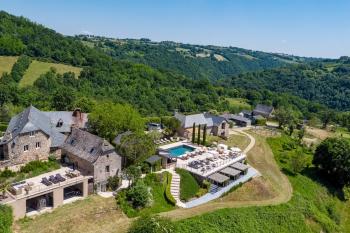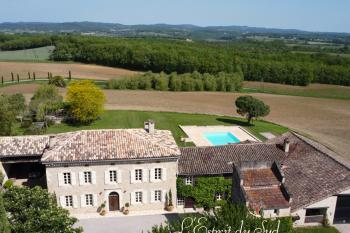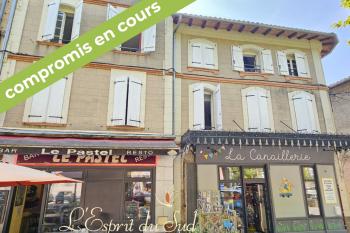Large Medieval village house with garden
Located in the medieval village of Cordes sur Ciel – a short drive from Albi, a UNESCO world heritage site, and just an hour from the airports of Toulouse Blagnac and Rodez with direct flights to many destinations including London, this historical building from the 13th and 14th century will appeal to lovers of history and architecture.
Well-proportioned light rooms with nice period features: magnificent stone fireplaces, exposed beams and stonework, several antique built in wardrobes, exposed timber frame walls and period floor tiling. This house has four different entrances giving the potential of creating two large apartments, a bed and breakfast business or gîtes.
Description of property
Ground floor:
- a hallway with a staircase which gives access to the first floor.
From this same hall:
On the right
- a large kitchen/dining room (45,7 m2) with fireplace, exposed beams and stonework and period floor tiling.
On the left
-a spacious living room (41 m2) with exposed timber frame wall, a fireplace, exposed beams and period floor tiling.
-A shower-room (3,8 m2) with hand basin and WC.
From this living room you continue to another hallway with an entrance door and another staircase .
-a reception room (28 m2) with period fireplace, old stone sink, exposed beams and period floor tiling.
First floor:
- Bedroom (29 m2) with period built in cupboard
- WC with an old stone sink.
- Another communicating room (21 m2).
- A small bedroom (13,7 m2) with a fireplace and an antique built in wardrobe
- A bedroom (15,6 m2) communicating with the salon with an antique built in wardrobe and period floor tiling.
- A bathroom (4,2 m2).
- A reception room (29 m2) with fireplace, exposed beams and stonework and period floor tiling.
A potentially convertible attic
Basement:
- A garage for two cars.
- An old stable is used as storage room;
- A wine cellar.
Exterior:
- Garden of 131 m2 across the street just 30 m from the house
Our opinion
Big enough for a large family, 2 independent apartments or a B&B business.

