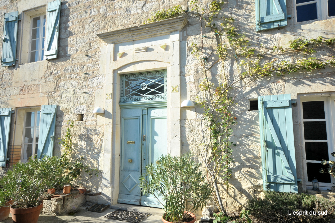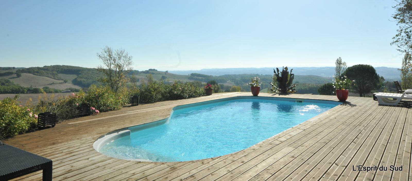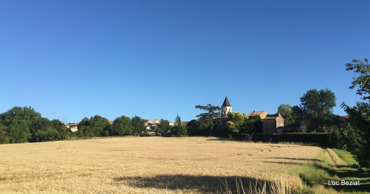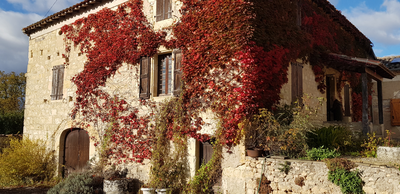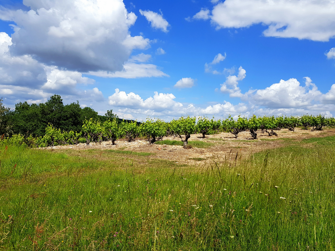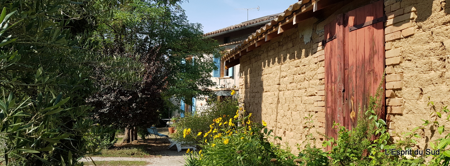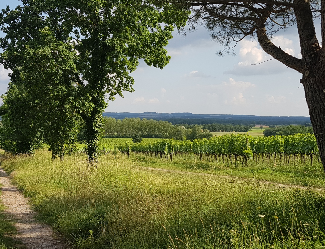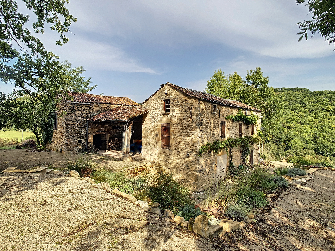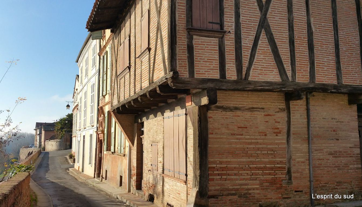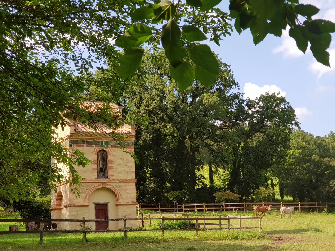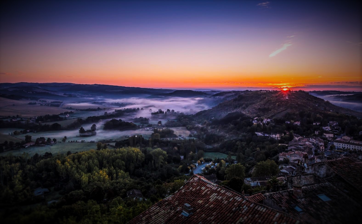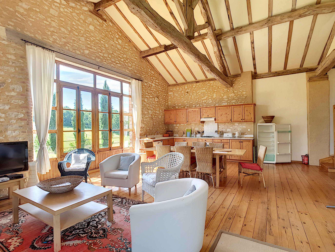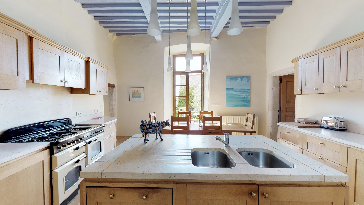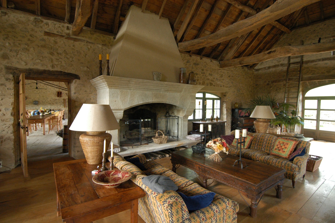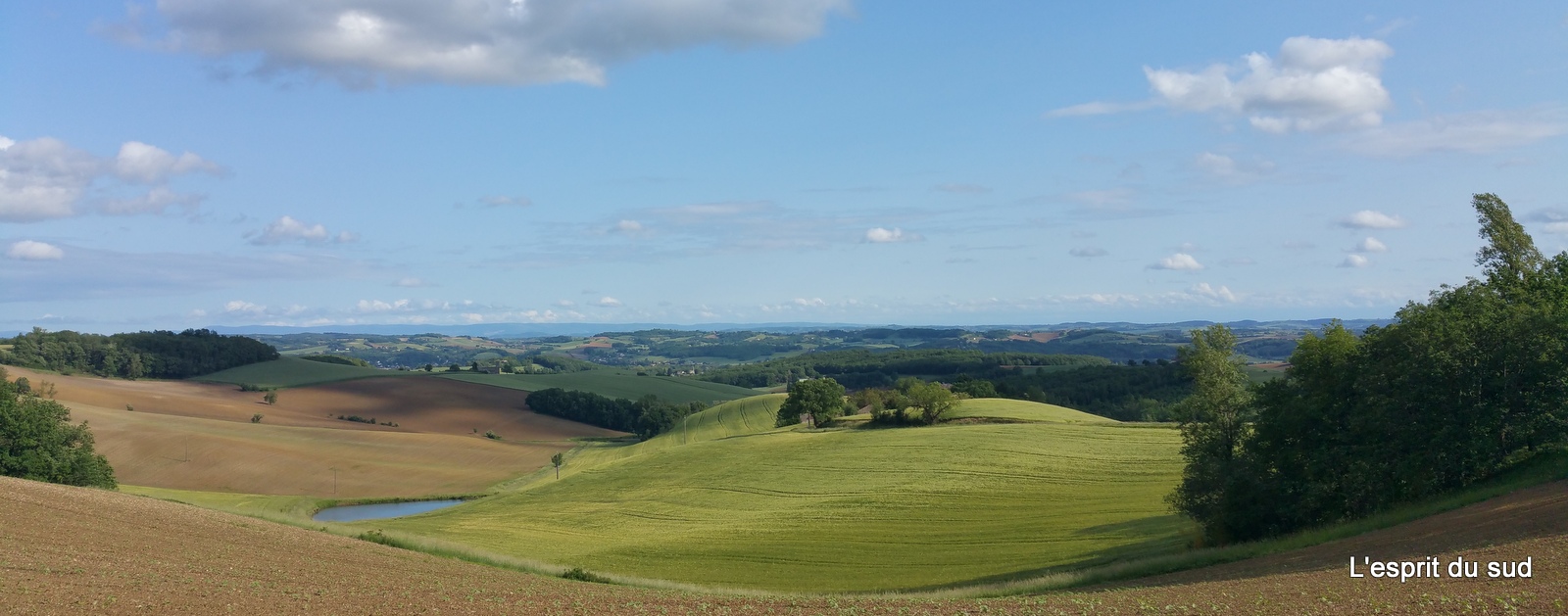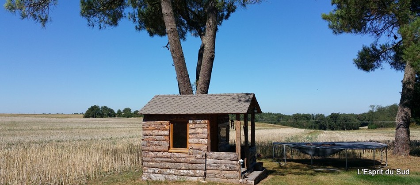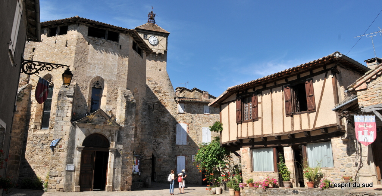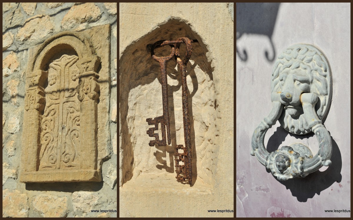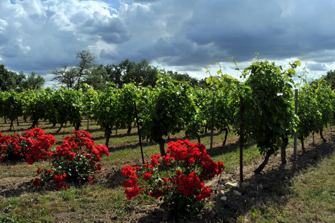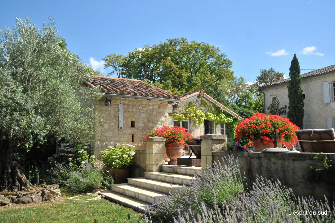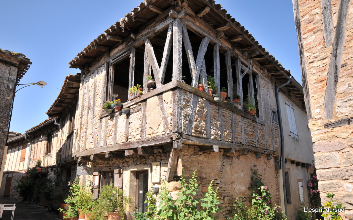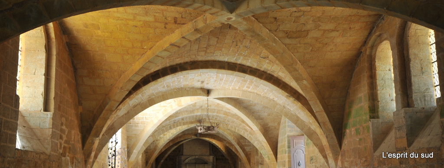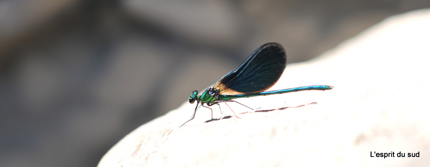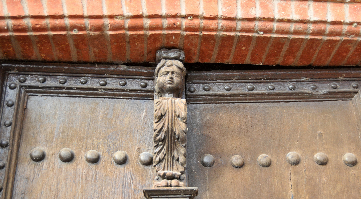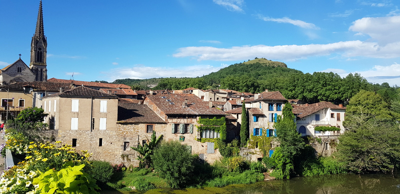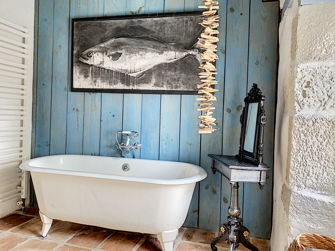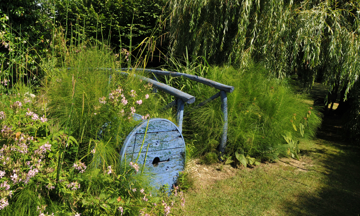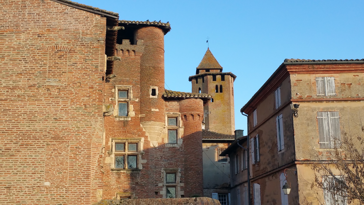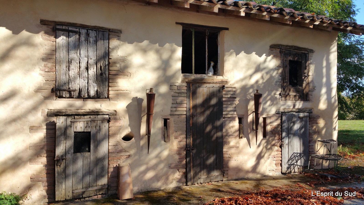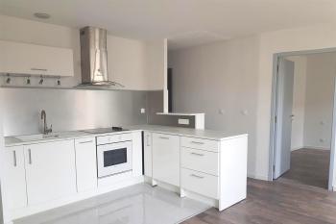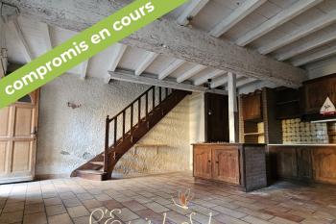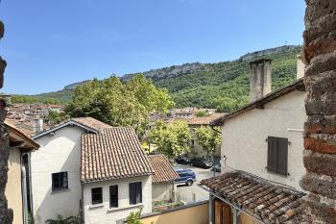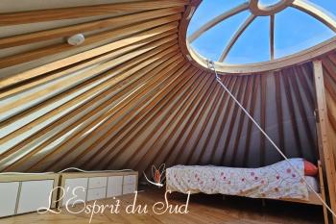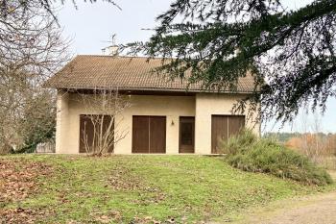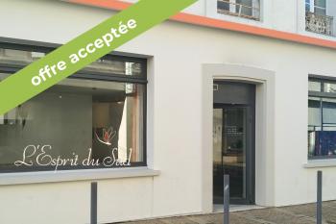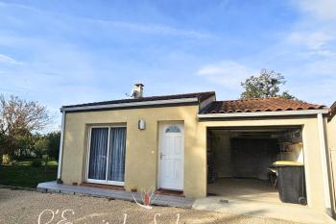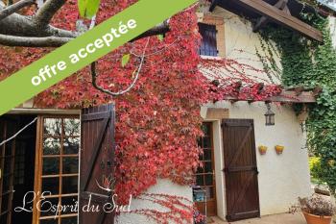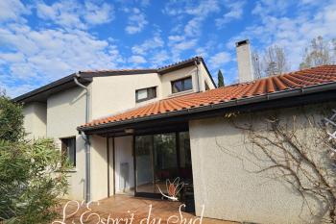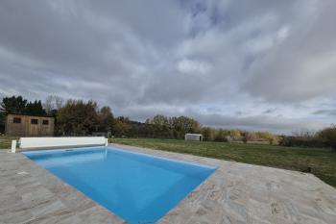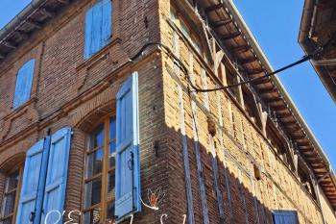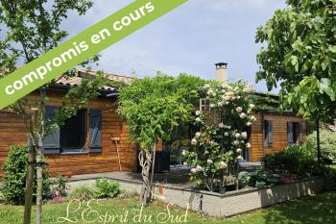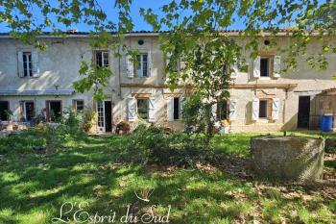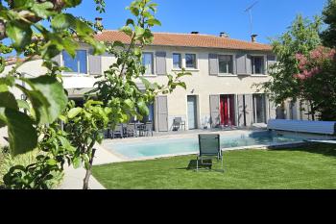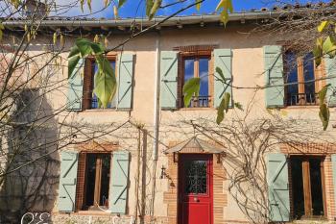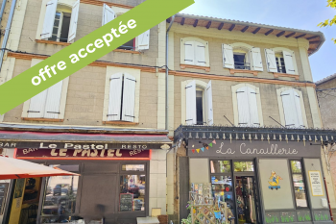Selection of the moment
Two-room flat Rabastens town centre
Rabastens et environs
-
475 €
,
Rabastens et environs
-
114 900 €
Pretty restored village house with views
Tarn et Garonne
-
115 000 €
A pretty yurt, a large terrace, eco-friendly sanitation
Toulouse et environs
-
142 040 €
.
Gaillac et environs
-
181 000 €
Art gallery and 2 floors + attic to renovate
Vallée du Dadou
-
195 000 €
Recent house with a beautiful garden in Rabastens
Rabastens et environs
-
222 600 €
Large house and huge garage, in a residential neighborhood
Rabastens et environs
-
249 000 €
A quiet house, a very friendly organization
Rabastens et environs
-
279 000 €
,
Tarn et Garonne
-
296 000 €
Renovated character building, 3 rented apartments and a cellar
Rabastens et environs
-
315 000 €
Single-story wooden house, wooded garden, shed
Rabastens et environs
-
351 750 €
Large family home and guest house
Gaillac et environs
-
381 600 €
Bright house in Rabastens, garden with trees, swimming pool and garage
Rabastens et environs
-
399 000 €
Charming real estate complex
Lavaur - Vallée de l'Agout
-
424 000 €
A unique property with Italianate features on 5 ha with lovely views
Rabastens et environs
-
699 000 €
,
Rabastens et environs
-
756 000 €
A very high quality stone built Bourgeois style property with
stunning views to the Black Mountains which has been renovated to a high
standard over the last few years. The rooms are of a good size with
high ceilings and quality fitt...

Our Opinion

Lovely bourgeoise style house with 3 bedroom cottage, pool and land of a hectare, Great views
Triangle d'or et Cordais
-
795 000 €

