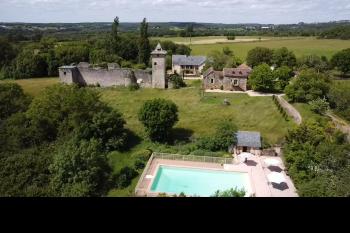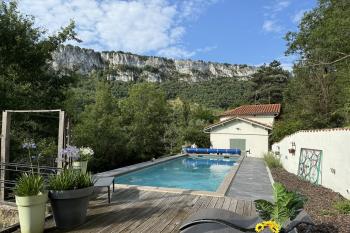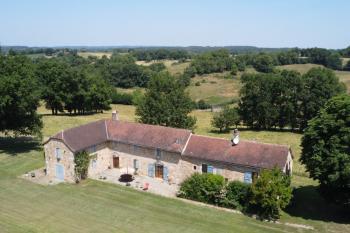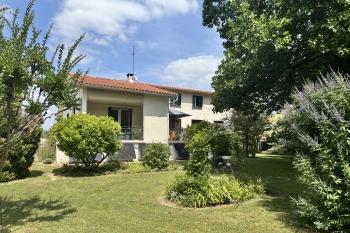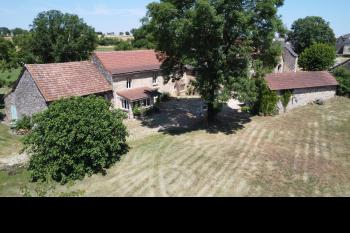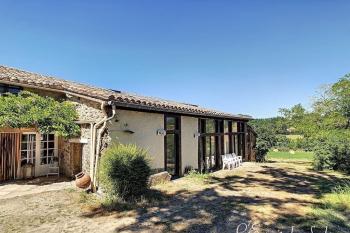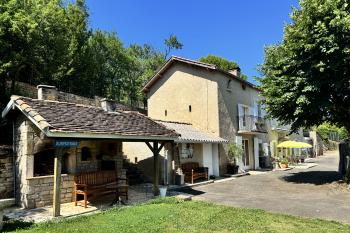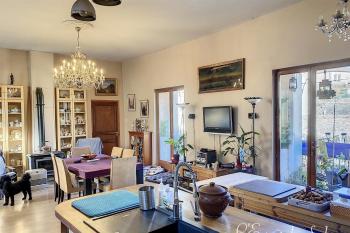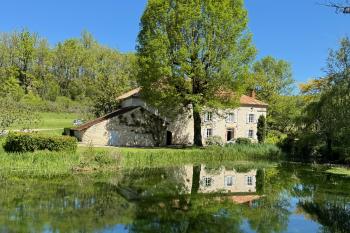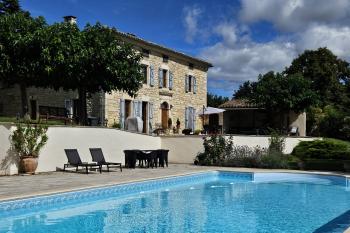- 06 76 23 91 03
- Login
Located just 10 minutes from the charming village of Verfeil-sur-Seye, this magnificent stone property (176m2) is nestled on the edge of a small hamlet. Enjoying an exceptional setting, it comprises a five-bedroom main house, a salt water swimming pool and a large two storey barn, recently reroofed with planning permission to convert, all set on approximately 2.4 hectares of land with stunning countryside and valley views.
Tarn et Garonne
Réf. 2722
558 000 €
TTC fees charged to the seller.
Type of house Stone under tiled roof
Habitable living space 176 m2
Land 2.3944 ha (3.45.91 acres)
No of storeys
No of rooms 7
Bedrooms 5
Bath/shower rooms 4
WC 4
Style Detached and stone built
Construction Stone
There are 5 Velux roof lights with rain sensors which will close automatically when it rains!
Heating type Electric, heat pump and Scandi eco wood burners
Hot water system Electric
Kitchen: Fitted and equipped with eco electric AGA in bespoke pistachio colour
Landscaped gardens with shady terraced dining
Double car port under tiled roof
Drainage system All water septic tank
Spectacular countryside and valley views
South and east facing
Stone walled private courtyard with 250
Outbuildings Large two storey barn with new roof to convert with planning permission
Pool type Salt water with security fencing and heat pump.
Huge water storage cistern of about 30m3
Taxe Fonciere 1317 euros pa (2024)
Description of property
The property has been beautifully renovated by the owners and includes a well-equipped, bright double-height kitchen (5.2m x 4.8m2) with stunning views of the valley, the covered terrace and the pretty courtyard. With its Scandi eco wood burner, 4 oven ECO electric AGA and central island, it is also a living space with access to the covered pool terrace and to the pantry (3.5m x 2.3m) with sink and plenty of larder cupboards. Access through to the two bedrooms, (4m x 3.6m) and 5.2m x 3.6m) each with its own shower room, both of the bedrooms have tiled floors, air conditioning and one a ceiling fan. A laundry room (2.5m x 1.6m) has sinks and space for washing machines with a door to the courtyard.
The first floor is accessible from the kitchen or via the external staircase from the courtyard, up to a glazed hallway (4.2m x 2.1m) overlooking the courtyard. Living room (5m x 3.9m) with exposed beams, air conditioning, tiled floor and a large wood-burning stove in the fireplace. Staircase leading to the attic. Bedroom 2 (5.4m x 3.7m) with air conditioning, ceiling fan and large dressing room. The master bedroom ( 4.9m x 3.6m) is on the side, underfloor heating and has a small balcony with a magnificent view. It has a bathroom (5.2m x 3.4m overall) on the side with a bath, large shower, WC and washbasin. In the attic, bedroom 5 (3.8m x 1.8m min) with sloping ceiling and a shower room with WC (1.3m x 1.1m).
Outside, the superb covered terrace is perfect for entertaining and offers views of the valley, the swimming pool and the surrounding land. The pretty courtyard is surrounded by the buildings and a door in the stone wall gives access to the alleyway.
The large barn, which has planning permission to be converted and has been reroofed, is located to the side. It extends over two floors and offers enormous potential to create another dwelling with several rooms, including former stables on the ground floor and a huge open space on the first floor with views of the house and grounds and a terrace.
The gardens are delightful, with several raised beds planted with Mediterranean plants that have withstood the summer heat well. There is also a vegetable garden to the side, as well as other outbuildings, ideal for use as carports.
The swimming pool is surrounded by a safety fence with terraces and the liner pool is equipped with a salt water system with a heat pump. There is also a pétanque court to the side.
The land is a combination of pasture and woodland with a wildlife pond fed from roof water and the whole extends to about 2.39 ha. There is also a large citerne which holds rainwater from the barn roof perfect for garden irrigation.
Fibre internet, good 4g signal and septic tank drainage (needs updating)
Although the house is located in a hamlet, it is hidden by a 2m high stone wall from the cul-de-sac and no other houses are visible from the terraces.
For more information or to arrange a viewing, please call Guy Sherratt EI, sales agent at L'Esprit du Sud Immobilier, on 06 37 27 19 33.
Information on the risks to which this property is exposed is available on the Géorisques website: www.georisques.gouv.fr.
Our opinion
A super property with lovely views and huge potential
Localize this property
Diagnostics
Energy Performance
223
kWhEP/m
2
.an
Housing effieciency
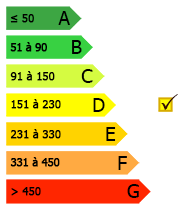
Energy efficient housing
Graded Chart kWhEP/ m2.year
Greenhouse gas emissions
7
kg eqCO2/m
2
.an
Low Greenhouse emission
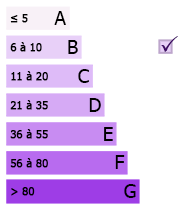
Strong Greenhouse emission
G Graded chart kg éqCO2/m2.an
Enquiry about this property 2722
These properties may interest you
Two houses, studio, pool, 7,3 ha of pasture and woodland and ruins of a chateau
Tarn et Garonne
499,000 €
What a view from this house,
Tarn et Garonne
495,000 €
Lovely stone built house in a private setting with pool and land
Tarn et Garonne
485,000 €
5 bedroom house, 1 bed gite, gardens and arboretum on 2 ha
Tarn et Garonne
335,000 €
Farmhouse with a gite and B&B rooms in an enchanting setting
Tarn et Garonne
399,500 €
Village property with two houses
Tarn et Garonne
247,000 €
A lovely 4 bedroom mill house with outbuildings, lake and land
Triangle d'or et Cordais
850,000 €
A wonderful country house overlooking its vineyards
Gaillac et environs
695,000 €
Stunning bourgeoise style house with pool, barn, views and land
Gaillac et environs
695,000 €
Lovely bourgeoise style house with 3 bedroom cottage, pool and land of a hectare. Great views!
Triangle d'or et Cordais
875,000 €
© Copyright L’Esprit du Sud 2007 - 2025. All rights reserved. Legal Notice - Privacy policy.
Design and production Les petits lézards web agency in Tarn.
































