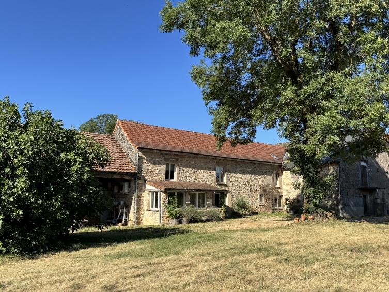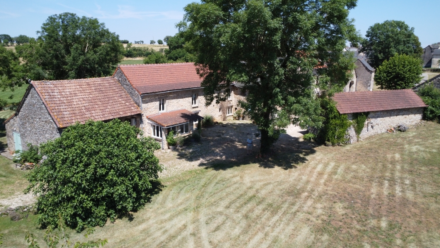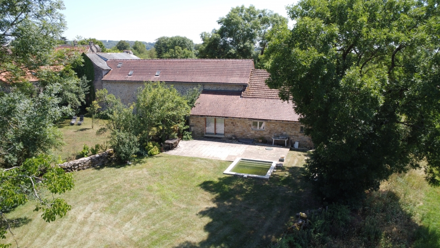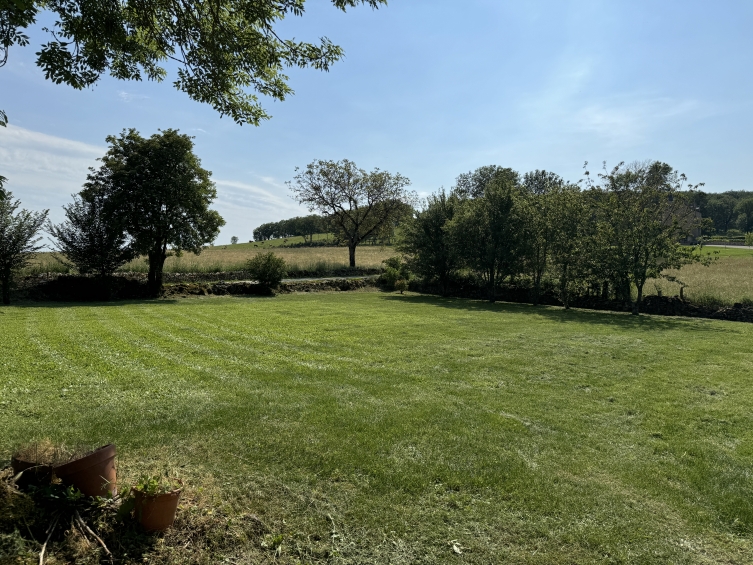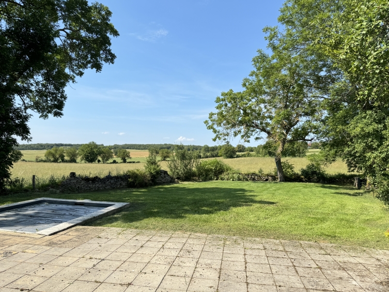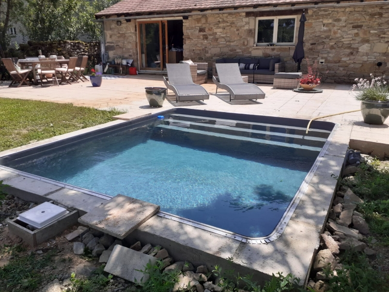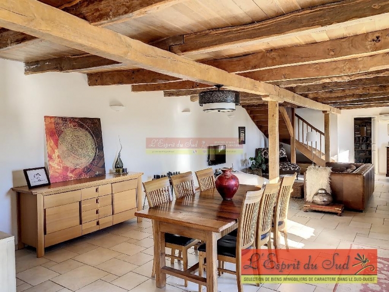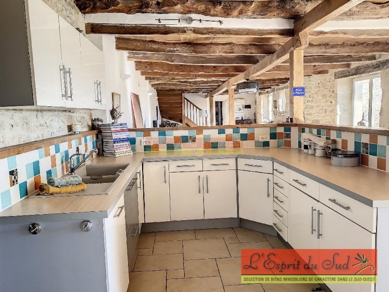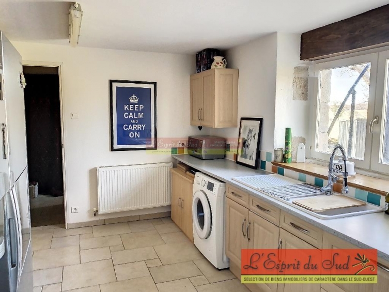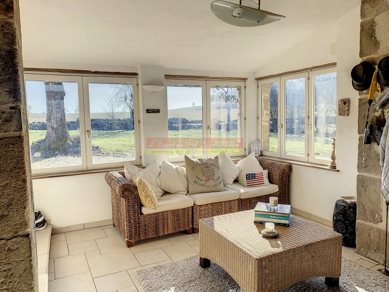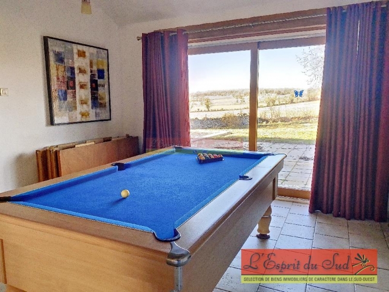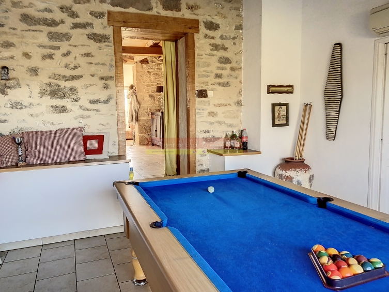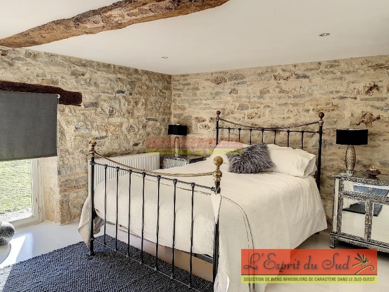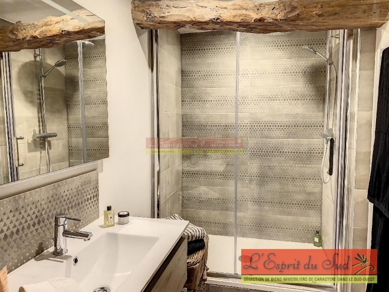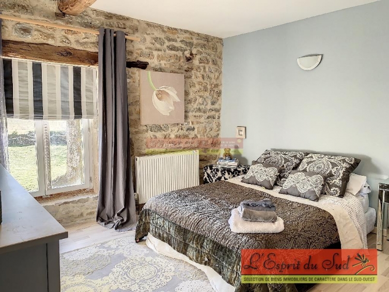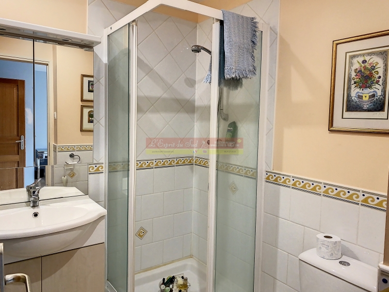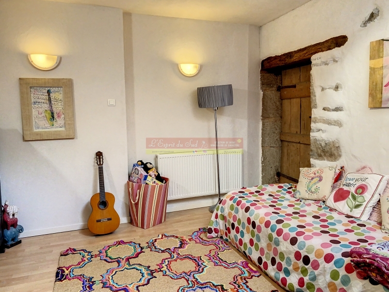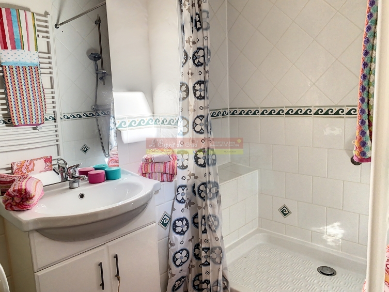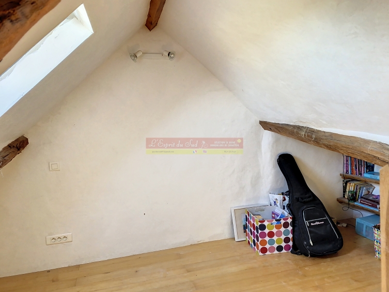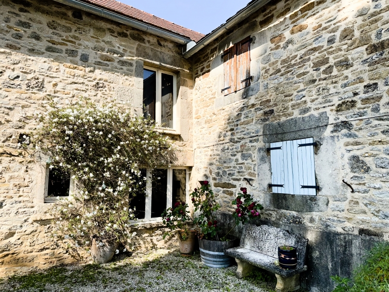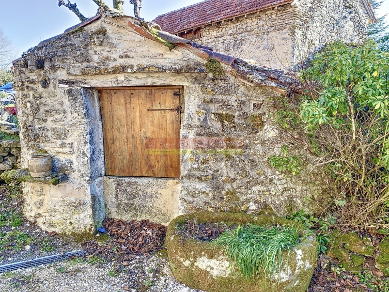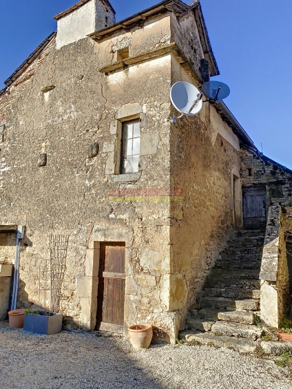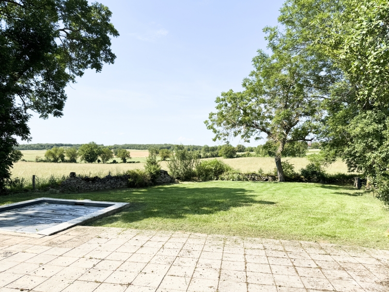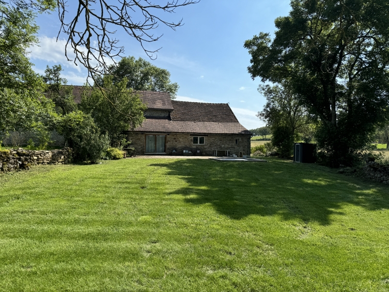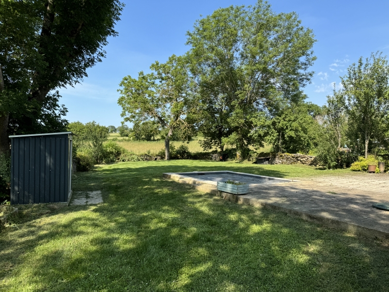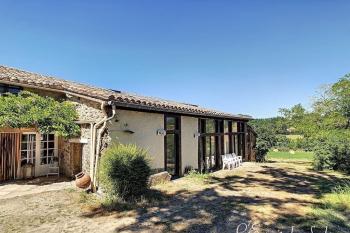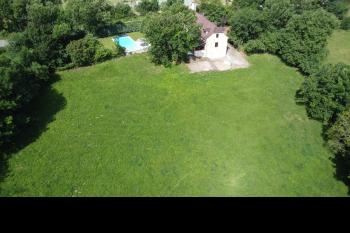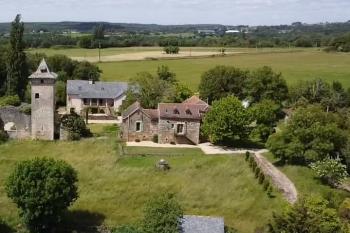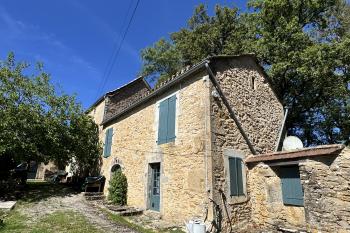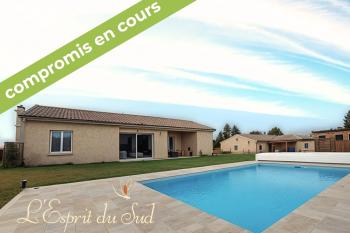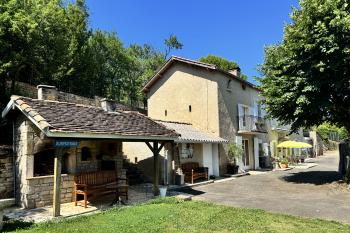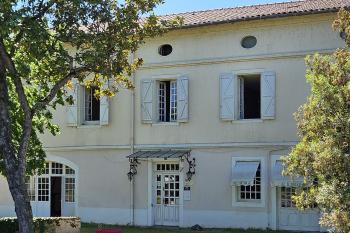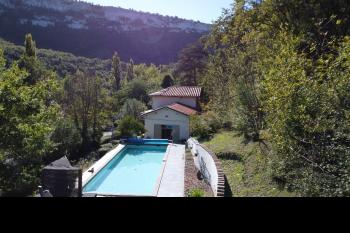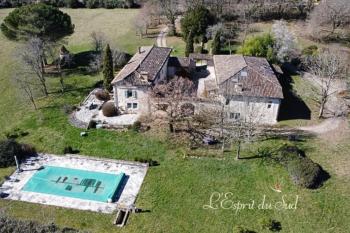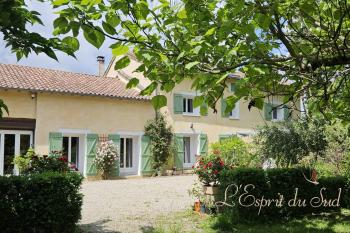- 06 76 23 91 03
- Login
Located in a small hamlet with views over surrounding fields and just a few neighbours all within about 10 minutes from Parisot, this property comprises a stone built house under a tiled roof (about 20 years old) with four ensuite bedrooms and a mezzanine area, a large kitchen/living room, study, games room and back kitchen together with an adjoining hangar, the original old adjacent cottage ripe for renovation which will also need a new roof, gardens, terrace and small plunge pool extending to about 2884m2.
Great potential for B&B or gites by converting the other buildings. Quiet setting with no immediate passing traffic. At the edge of the village, there is a plot of land with about 200 vines (2273m2) and a further plot of land further afield of 1310m2.
To request a viewing or further information, please call Guy Sherratt, agent commercial on 06 37 27 19 33
The information on the risks to which this property is exposed is available on the Géorisques website: www.georisques.gouv.fr.
Tarn et Garonne
Réf. 2720
349 000 €
Of which 4.99 % TTC fee charged to the purchaser.
Critères du Bien
Nb Chambres : 4
Surf.Hab.(m²) : 216
Surf.Pièce de vie : 84
Surf.Terr.(m²) : 2540
Nb.Pieces : 8
Année construction. : 1850
Année rénovation : 2010
Commodités (mn) : 5
Ecoles (mn) : 5
Toulouse (mn) : 100
Albi (mn) : 95
Gaillac (mn) : 60
NB salle d’eau/bain : 4 ------
Style De Bien : Maison de charme
Etat : Bon état
Toiture : Tuiles mécaniques et ardoise
Chauffage : Clim réversible sur une partie et radiateurs chauffage fioul
Construction : Pierre
Mitoyenneté :
Evacuation eaux usées : fosse toutes eaux
Taxe Fonciere - 1330 euros
Orientation : Sud sud-est ------
Poutres apparentes
Combles
Cave
Garage
Dépendances
Prévoir travaux pour l'ancien maison
Terrasse
ADSL
Piscine
Puits
Terrain supplémentaire poss.
Jardin
Double vitrage
Description of property
There is a large parking area for several vehicles in front of the house with access to
Porch (8,5m2). A light area with triple aspect windows, tiled floor and access to
Kitchen/dining/Living area (86m2) With a tiled floor, exposed beams, air conditioning system and kitchen area with twin sinks, Bosch oven, induction hob, base units and worktops, pull out storage units, extensive work surfaces with tiled splash backs, built in fridge, pull out larder units and steps down to the games room. The rest of this large room is used for entertaining as a dining room and sitting room with an insulated north side wall. Stairs up to first floor.
Study (15m2) With radiator, exposed beams, shelving and tiled floor.
Games Room (19m2). With patio doors leading out onto the rear terrace and radiator (pool table is not included in the sale but could be available by separate negotiation). Door to
Back Kitchen (13m2). With range of fitted units and worktops, twin bowl sink, space for washing machine and tumble drier, range cooker, radiator and door to
Rear Lobby and boiler area (7,5m2) With an oil fired Optima 4000 boiler, adjacent WC with basin, radiator and doors to outside and hangar.
First Floor
Timber staircase leads upon to landing and passageway with radiator and doors off to the bedrooms
Master bedroom (26m2) With radiator, exposed beam, large wardrobe cupboard and en-suite shower room with Italian style shower, wash basin and cupboards under, WC and towel rail.
Bedroom 2 (15,5m2). With built-in wardrobe, radiator, beams and en-suite shower room (3m2) with corner shower cubicle, basin with cupboards under, WC, partly tiled walls and towel rail.
Bedroom 3 (11,2m2) An irregular shaped room with radiator, exposed beams and en-suite shower room (3m2) with corner shower cubicle, basin with cupboards under, WC, partly tiled walls and towel rail.
Bedroom 4. (15m2) With radiator, door through to original cottage and en-suite shower room with large walk in shower cubicle, wash basin, WC and towel rail. Stairs up to
Mezzanine level with with skylights, scope to create a small den or TV room. Door through to large insulated loft.
Original Cottage
The original stone built cottage under a slate roof is attached to the main house and needs total refurbishment to turn it back into a three bedroom property. It comprises a kitchen (23m2) with fireplace, original evier and tiled floor, door to outside, stairs to first floor with bedroom 3 (20m2) with double doors onto original balcony, door to living room (26m2) with huge open fireplace, door to outside, door to bedroom 2 (22m2) and stairs lead up to the large attic which could make a fabulous master bedroom with facilities (45m2 potentially). There is a store room/former stable (50m2) to the side of the kitchen. External stone steps lead up to the first floor. Two storey stone structure to the side formerly a cave with arched entrance which is attached to the neighbouring property also has potential for renovation. More photos coming soon…
Hangar
Located on the other side of the house from the cottage, the open fronted stone built hangar with a tiled roof measures 60m2 overall and has a concrete floor, door to rear lobby, oil tank for the boiler and a block built workshop with work bench, cupboards and hot water cylinder.
Stone Barn
Situated opposite the old house and alongside the large stone built well which is working today, there is a further two storey stone built barn under a slate roof which is presently divided up into a number of rooms used for storage.The rooms measure 35m2 in total with a loft over as well. Great scope for conversion.
The gardens
The gardens are located on three sides of the house and extend in all to about 2884m2 with a gravelled driveway and parking for several vehicles and comprise lawns with various mature trees, a terrace at the rear with access to the plunge pool which measures about 4m x 3m and a further area of lawn down to the stone wall which separates the garden from the surrounding pastureland and the neighbour. There are lovely views over the surrounding parkland. In addition, there is a further area of land outside the village extending to some 1310m2 which is also included in the sale.
Services
Mains water and electricity, septic tank drainage and fibre broadband.
Details of any natural risks can be found on the government website: https://www.georisques.gouv.fr/
For further information, please contact Guy Sherratt of L’Esprit du Sud on 06 37 27 19 33
Our opinion
Huge potential here, lovely 4 ensuite bedroom stone house, original cottage to restore, barns, hangar and pool with grounds.
Localize this property
Diagnostics
Energy Performance
138
kWhEP/m
2
.an
Housing effieciency
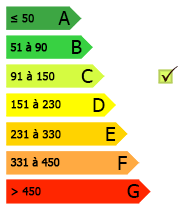
Energy efficient housing
Graded Chart kWhEP/ m2.year
Greenhouse gas emissions
27
kg eqCO2/m
2
.an
Low Greenhouse emission
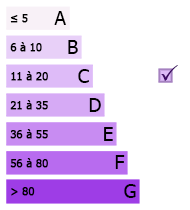
Strong Greenhouse emission
G Graded chart kg éqCO2/m2.an
Enquiry about this property 2720
These properties may interest you
Farmhouse with a gite and B&B rooms in an enchanting setting
Tarn et Garonne
399,500 €
Two letting cottages and a gite with pool and land
Tarn et Garonne
399,000 €
Pretty house with pool and great views
Tarn et Garonne
365,000 €
,
Tarn et Garonne
296,000 €
Village property with two houses with grounds of 3122m2
Tarn et Garonne
235,000 €
A unique property
Rabastens et environs
495,000 €
What a view from this house,
Tarn et Garonne
495,000 €
A wonderful country house overlooking its vineyards
Gaillac et environs
675,000 €
Superb property in 5 ha with a main house, a gite, office area and pool
Triangle d'or et Cordais
1,300,000 €
,
Gaillac et environs
472,500 €
© Copyright L’Esprit du Sud 2007 - 2026. All rights reserved. Legal Notice - Privacy policy.
Design and production Les petits lézards web agency in Tarn.

