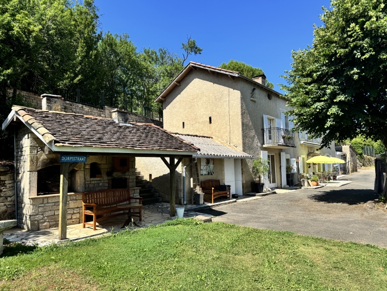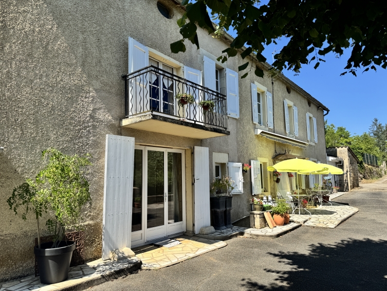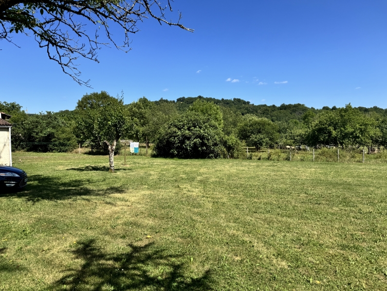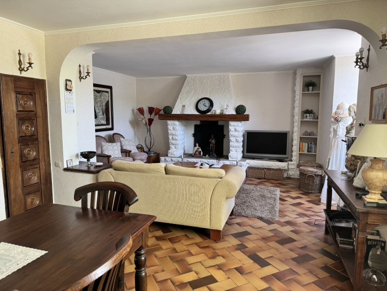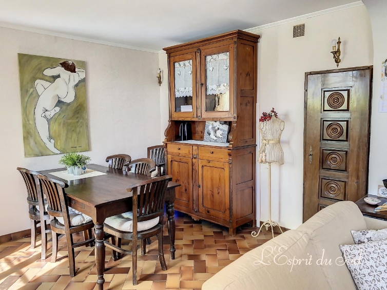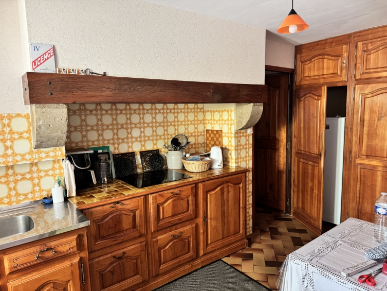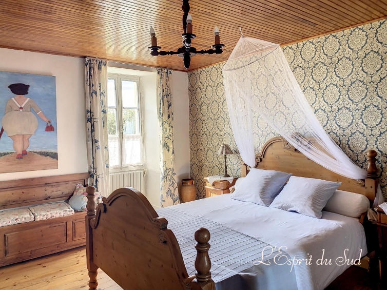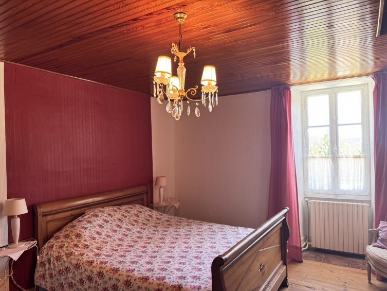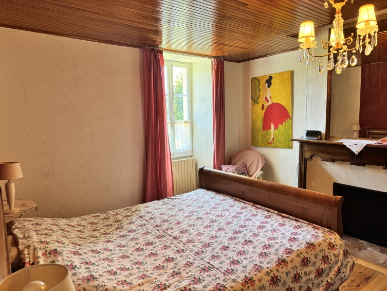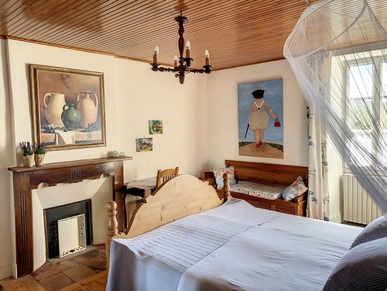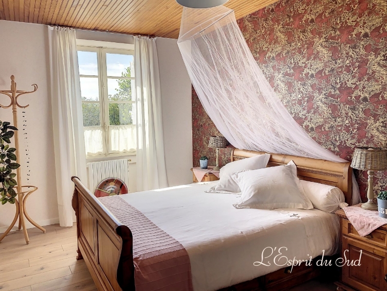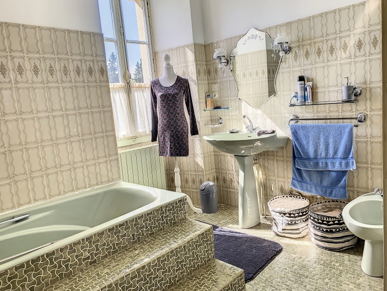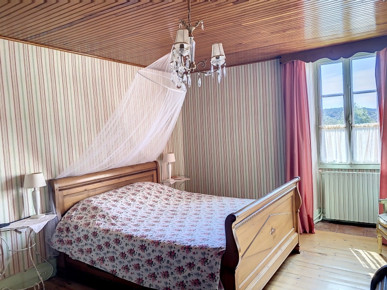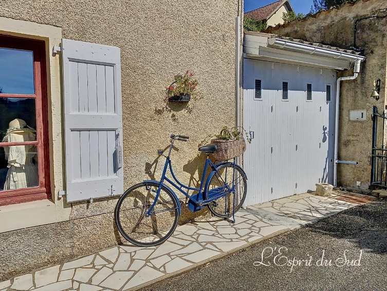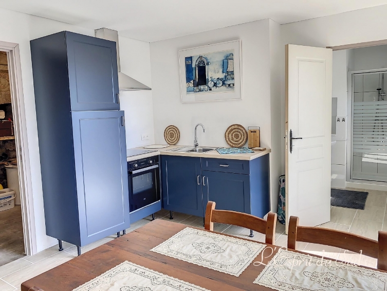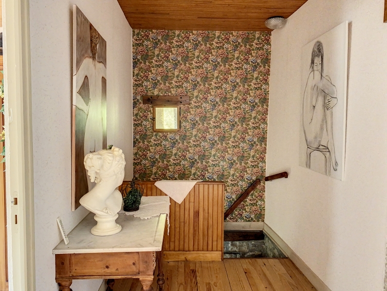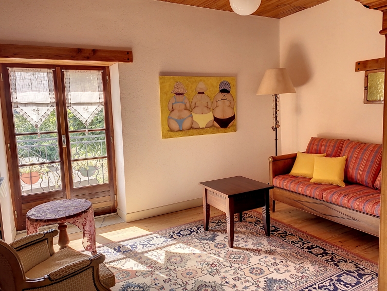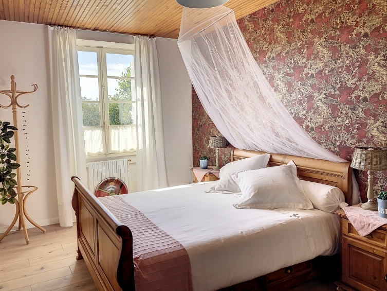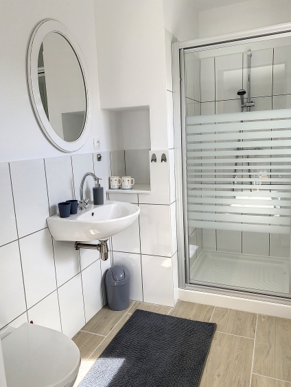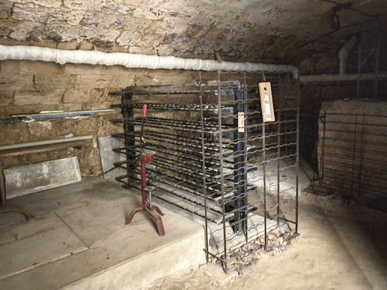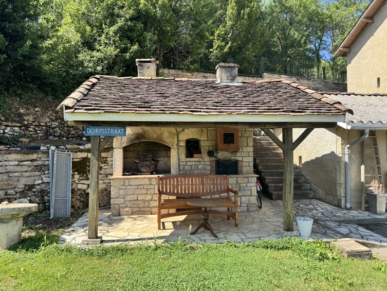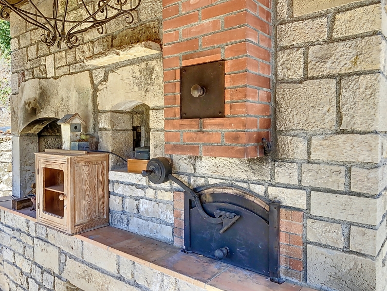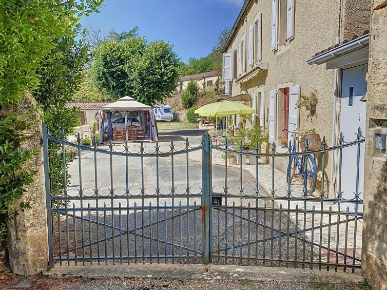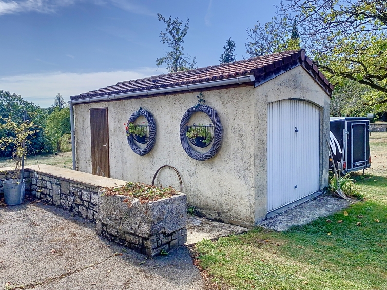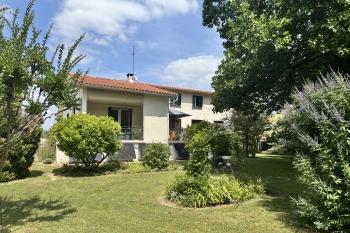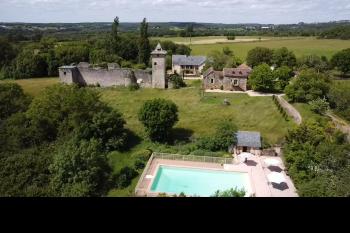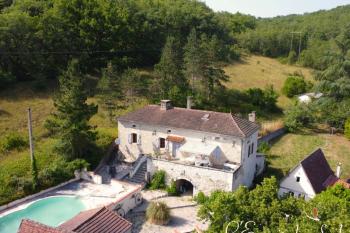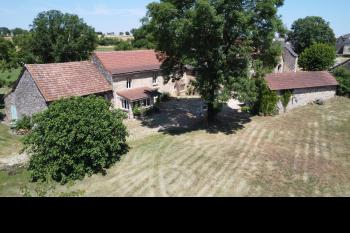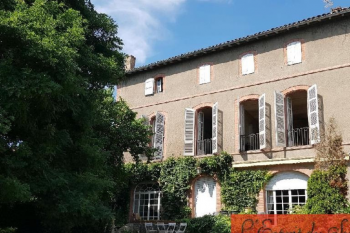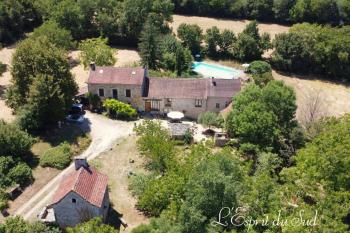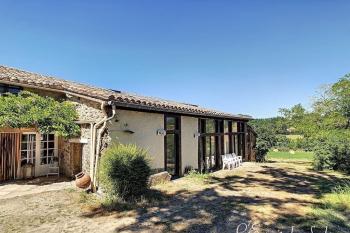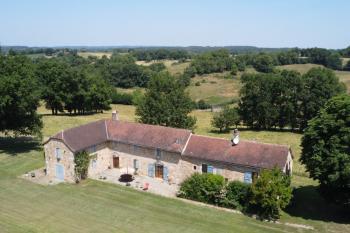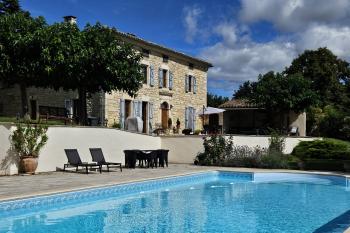- 06 76 23 91 03
- Login
Living area (m²) : 150
Living area : 29
Surf.Terr.(m²) : 3122
Nb.Rooms : 7
Year of construction. : 1900
Amenities (mn) : 4
Schools (mn) : 4
Toulouse (mn) : 90
Albi (mn) : 70
Gaillac (mn) : 60
Property tax : 911
NB shower/bathroom : 2
Property Style : Country house
Condition : Good condition
Roof : Slate
Heating : Fioul
Construction : Stone
Attached : Detached
Waste water drainage : Septic tank
Facing : South
Fireplace(s)
Exposed beams
Cellar
Garages
Outbuildings
Work to be carried out
Terrace
Fibre
Fenced garden
Parking
Description of property
Accessed through a pair of gates into a parking area for several cars, the first house is entered into a small hallway with stairs to first floor. Salon/dining room (29m2) with parquet floor, open fireplace (not currently used), radiator and door to storage cupboard. Kitchen (11m2) With fitted handmade units, dishwasher, electric hob and range of storage units. Door to Utility room with oil fired boiler, hot water cylinder and access to second house First floor Landing with access to large loft, radiator and door to outside. Bedroom 1 (18m2) Radiator and parquet floor. Bedroom 2 (18m2) Radiator and parquet. Bathroom (9,4m2). With tiledbath,bidet, wash basin, radiator and towel heater. Separate WC . Second House Kitchen (13,2m). With brand new kitchen units, induction hob, oven, fridge, and extractor hood, sink and worktops.. Shower Room With shower, basin and WC First floor Landing with timber floor and door to outside.Salon/Bedroom 2 (14,5m2) With double doors to balcony. Bedroom 1 (16,9m2) . Outside Garage 1 (9,9m2) Workshop (18,5m2). With 1500li oil tank, stone walls and scope to incorporate into the second house. Bread Oven. Large bread oven with barbecue to the side with storage and overhang to the front. Garage 2 (16,3m2). With tiled roof and door to the side. Cellar Access from outside down to the vaulted cellar under the house. Gardens. With fenced flat lawns and scope to create a garden or potager extending in all to 3122m2. Parking for several cars on hardstanding or on the lawns. Large roof water storage tank at rear of house. Septic tank (non conforme) Fibre broadband is installed.
Our opinion
Ideal for two families and only a short distance from schools and shops.
Localize this property
Diagnostics
Energy Performance
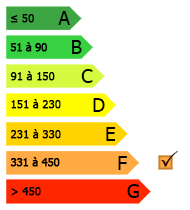
Greenhouse gas emissions
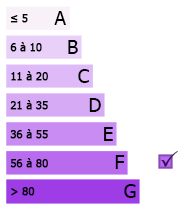
Enquiry about this property 2708
These properties may interest you
5 bedroom house, 1 bed gite, gardens and arboretum on 2 ha
Tarn et Garonne
335,000 €
Two houses, studio, pool, 7,3 ha of pasture and woodland and ruins of a chateau
Tarn et Garonne
499,000 €
Pretty farmstead with two houses, pool, outbuildings and land of 6,7 ha
Lot
424,000 €
Manor house, garages, garden
Rabastens et environs
475,000 €
A lovely corps de ferme with outbuildings, pool and 2892m2 of gardens
Aveyron
435,000 €
Farmhouse with a gite and B&B rooms in an enchanting setting
Tarn et Garonne
399,500 €
What a view from this house,
Tarn et Garonne
495,000 €
Lovely stone built house in a private setting with pool and land
Tarn et Garonne
485,000 €
A wonderful country house overlooking its vineyards
Gaillac et environs
695,000 €
Stunning bourgeoise style house with pool, barn, views and land
Gaillac et environs
695,000 €
Lovely bourgeoise style house with 3 bedroom cottage, pool and land of a hectare. Great views!
Triangle d'or et Cordais
875,000 €

