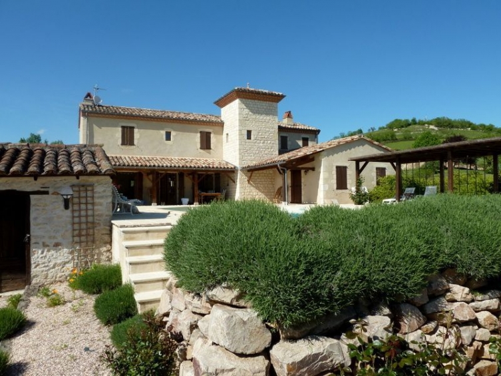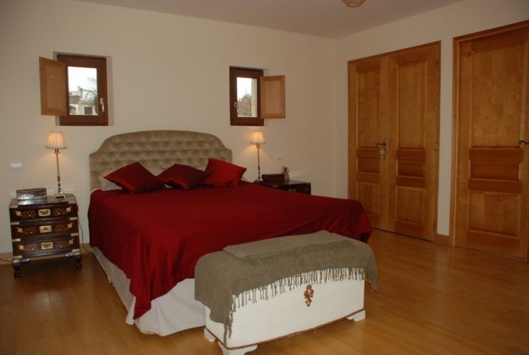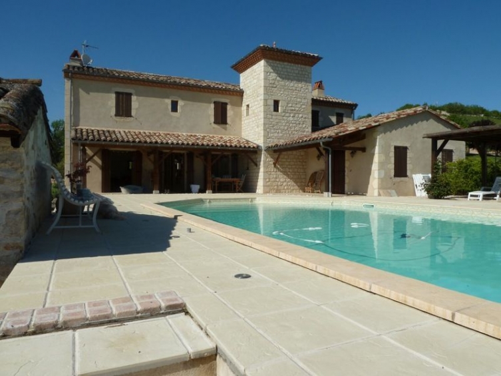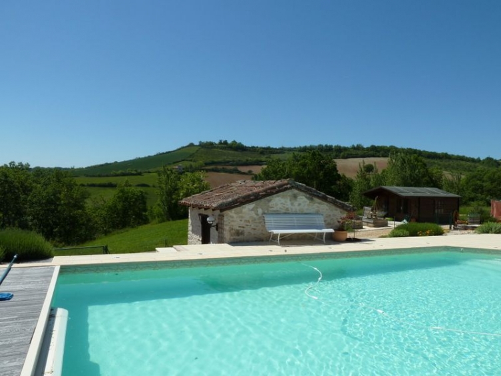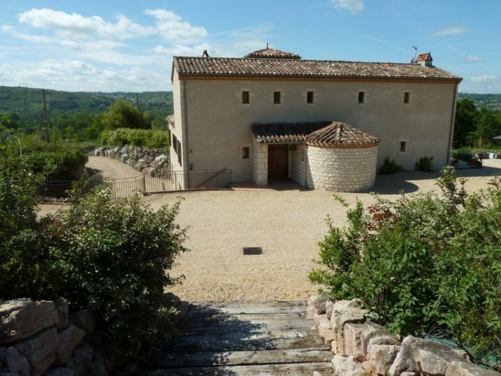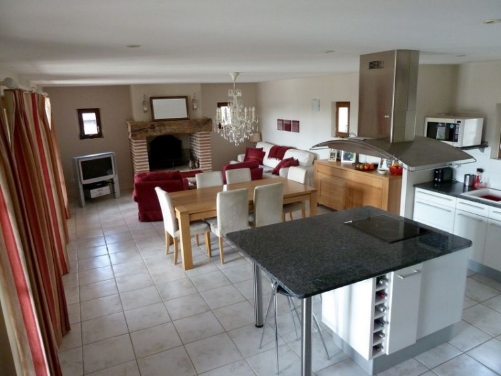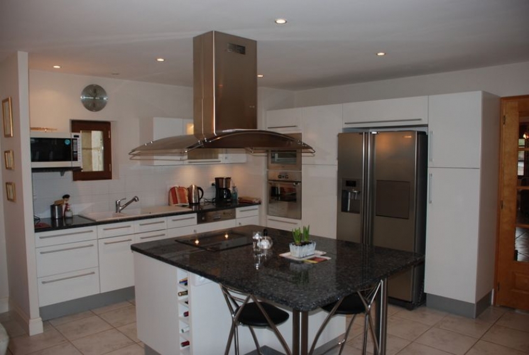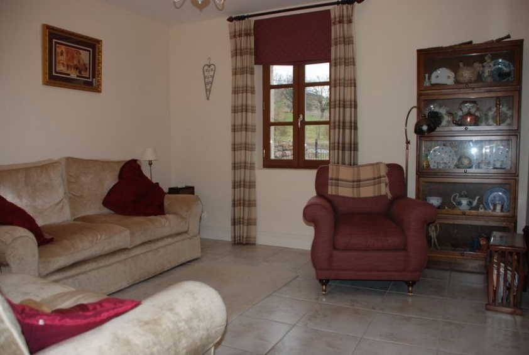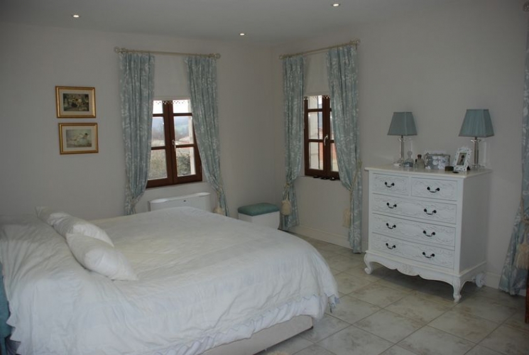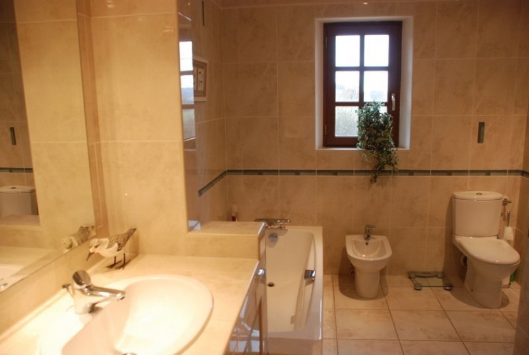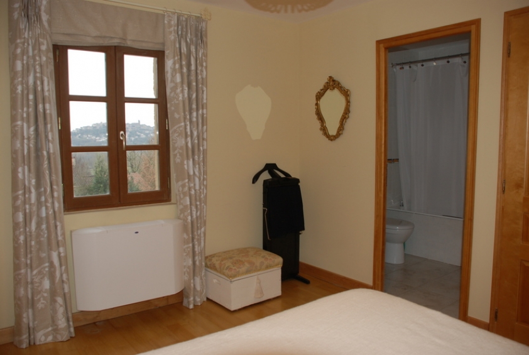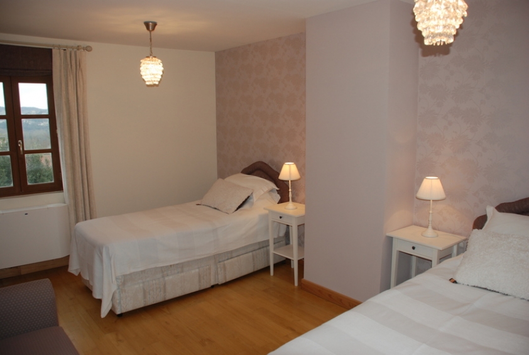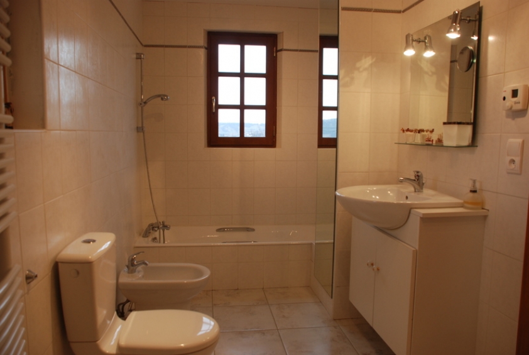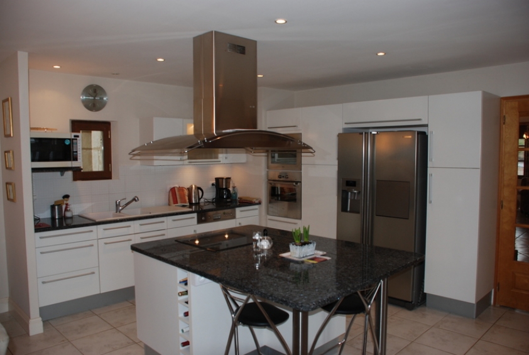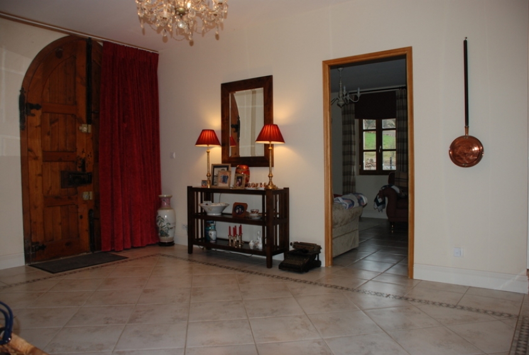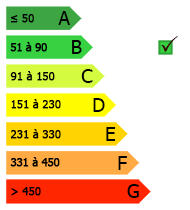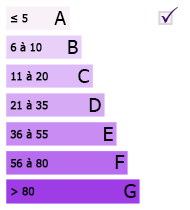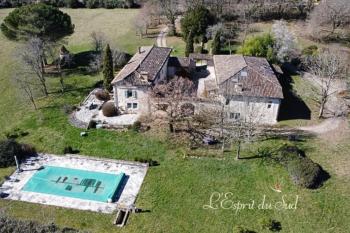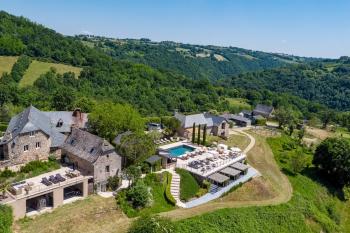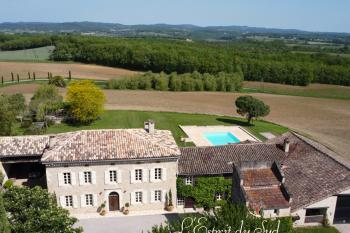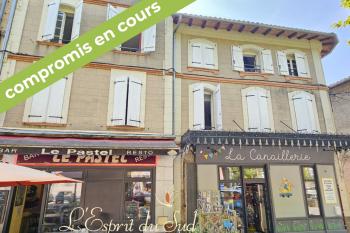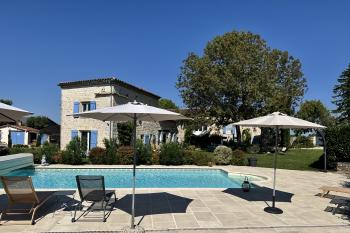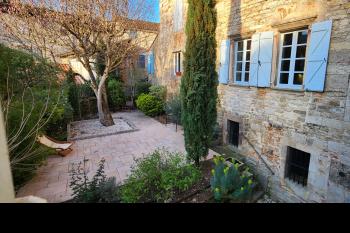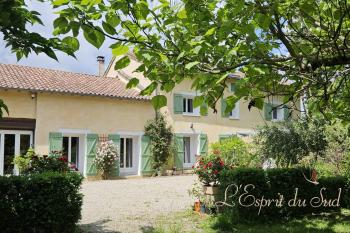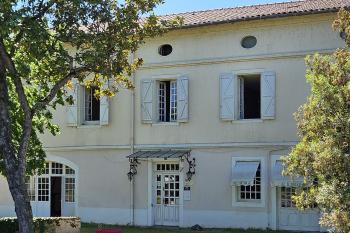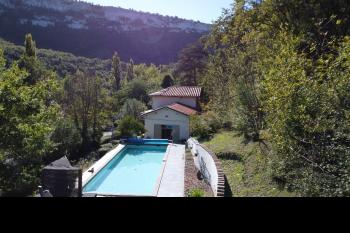Luxury home near Cordes
A great setting for an exceptional modern house built in 2005 on traditional lines, with no expense spared. Here you have the best in modern comforts, an efficient environmentally friendly heating system, combined with the best of the Tarn’s countryside just an hour away from Toulouse airport. From your windows and your pool terrace you can see the medieval village of Cordes on the hillside opposite, a magnificent backdrop to your daily life.
Description of property
The house sits in over 4 acres or 1.5 hectares of well-maintained grounds, and offers spacious accommodation with four bedrooms, all with en-suite bathrooms, a fully fitted and equipped kitchen with an open plan living/dining room opening onto the pool terrace, an office, a television room, a laundry and a 3 car garage with electrically operated doors. The pool is a generous 12 x 6 metres with an air exchange heating system and a tiled terrace surround with a shady pergola area.
The gothic front door salvaged from a local church brings us into a spacious central reception hall (5m x 3.7m) with a tiled floor giving access to all the ground floor rooms.
Glazed double doors lead into an impressive open plan sitting / dining room, with a fully fitted Kitchen (9 x 5m) equipped with eye-level electric cookers, a built-in dishwasher, 4 ring ceramic hob in an island unit with granite worktops and an extractor canopy above.
There is a brick built fireplace at the far end of the sitting room, 3 sets of double French windows to a covered dining terrace overlooking the swimming pool and Cordes beyond.
TV lounge ( 3.7 x 3.8m) with tiled floor, and shelved TV recess (potential fireplace as a conduit exists)
Study / Office (2.9 x 3m) with circular fitted bookshelves with glass doors. Tiled floor.
Inner Hallway with fitted cloaks cupboard and separate WC with washbasin.
Main bedroom suite comprising a generous double bedroom (5 x 3.8m) with French doors to the covered terrace adjacent to the pool, Air conditioning unit.
Walk-in Dressing Room with full fitted cupboards and wardrobes.
Luxury bathroom with fully tiled walls and floor, bath, twin washbasins in a cupboard unit, bidet, WC and walk-in tiled shower.
Note that there is not only a heated towel rail, but all of the bathrooms have heated mirrors to stop misting!
A lovely bespoke solid wood staircase leads from the hall to the first floor where a landing gives access to three double bedrooms, each with an en-suite bathroom, timber floor and a fine view of Cordes
Bedroom No. 2 (5m x 4.1m)
En-suite Bathroom (5 x 1.8m) with low step-in bath and full height shower, vanity unit washbasin, WC, bidet and separate shower. Fully tiled walls and floor.
Bedroom No. 3 (3.9m x 3.3m) also with an air conditioning unit, and a double built-in wardrobe.
En-Suite fully tiled bathroom with panelled bath with shower attachment, pedestal washbasin, WC, heated towel rail.
Bedroom No. 4 (5m x 3m) with double-built-in wardrobes.
En-Suite Bathroom panelled bath, full height shower, pedestal washbasin, WC, heated towel rail, fully tiled walls and floor
A staircase from the main hall leads down to the basement where a corridor gives access to:
Laundry / Utility / Kitchen Room (3.6 x 2.6m) fully fitted out with twin bowl stainless steel sink unit, base and wall cupboards to both sides, tiled floor and electric radiator. You’ll also appreciate the laundry chute from the floor above!
Hobbies room (3.6 x 2.6m) with tiled floor and electric radiator.
Store Room (4.8 x 3.6m)
Boiler Room with all the technical equipment.
Superb 3 Car Garage (14.1m x 5.1m) with three electrically operated garage doors leading out to a discreet gravelled parking area.
The property fronts onto a tiled pool terrace with recessed lighting and two roofed areas adjoining the living room and main bedroom.
The swimming pool (12m x 6m), has a heat exchange heating system and an electrically operated shutter cover. To one side is a shady pergola.
The grounds extend to about 1.5 hectares or 4 acres and include landscaped garden areas, pasture and woodland. Part of the ground did have permission for another house, which could possibly be renewed should you wish to build an additional house.
A copy of the floor plans is available upon request.
Our opinion
Great house. Great setting. No works. What else could you wish for?!

