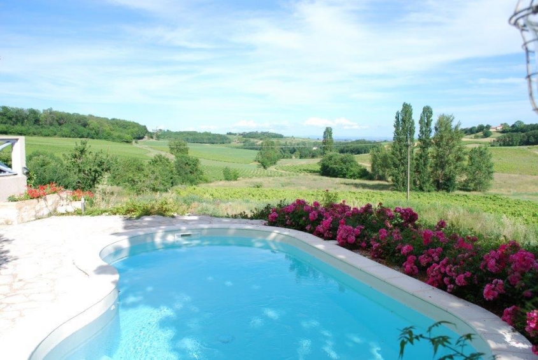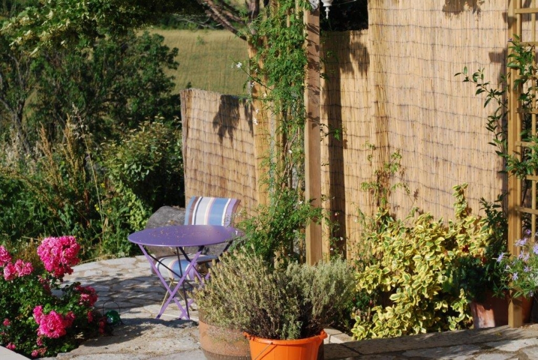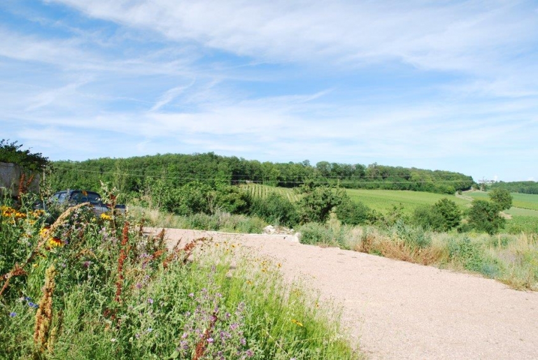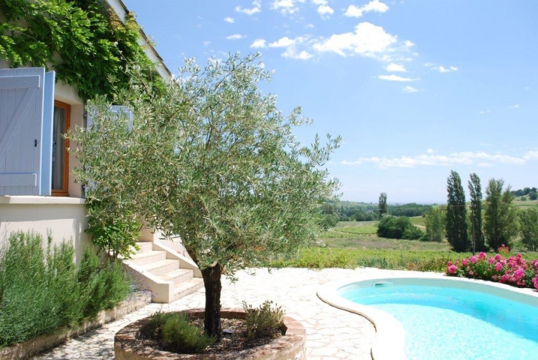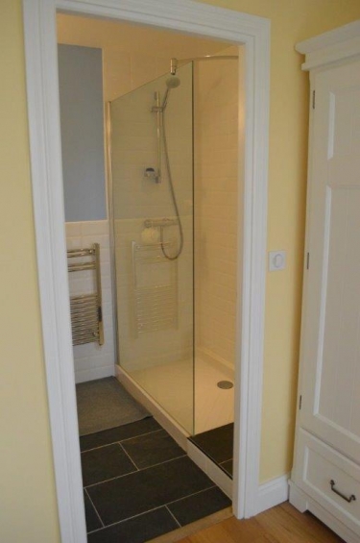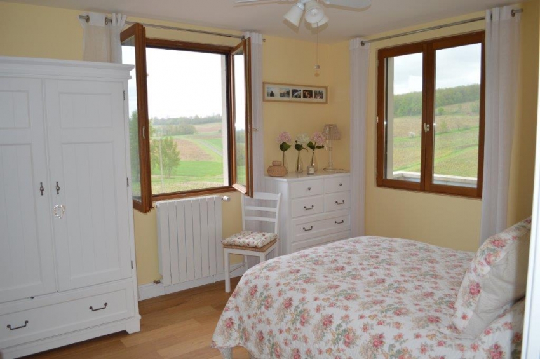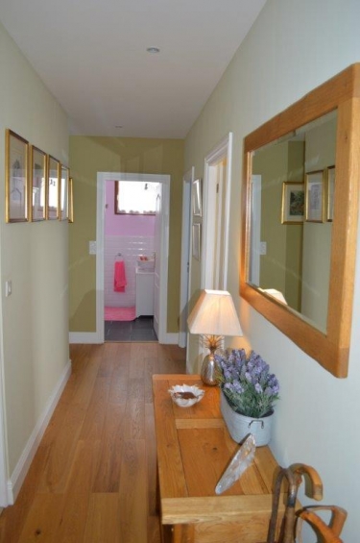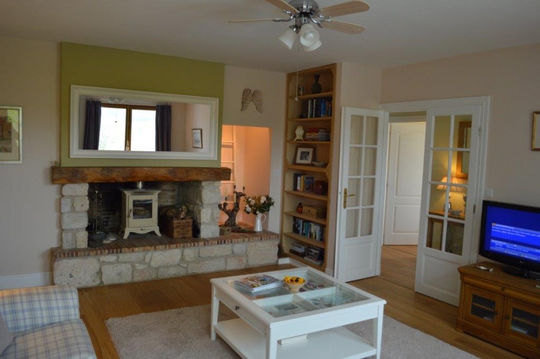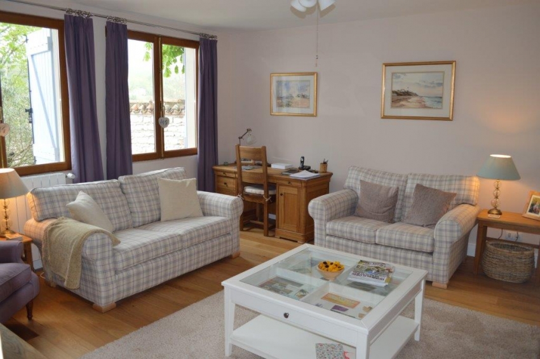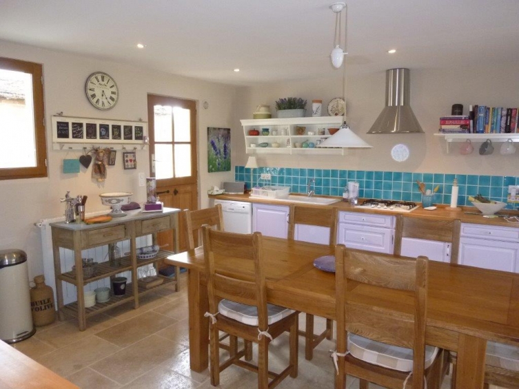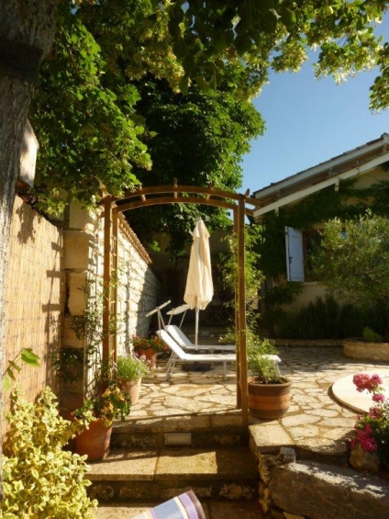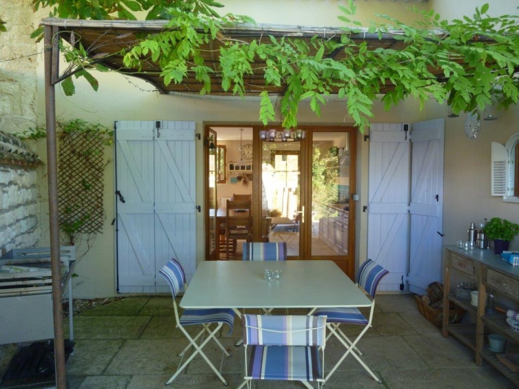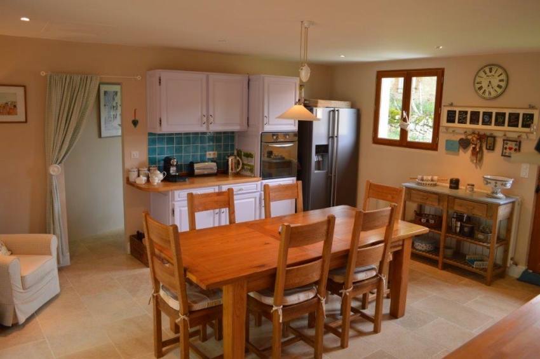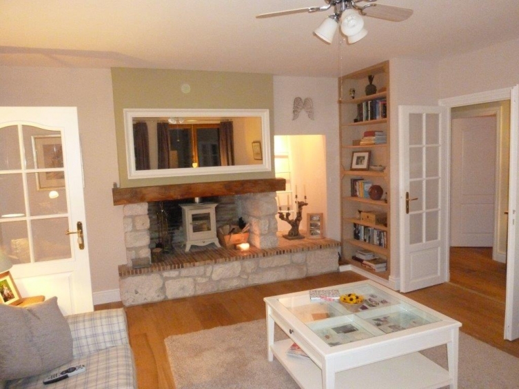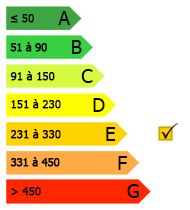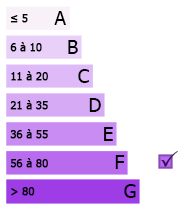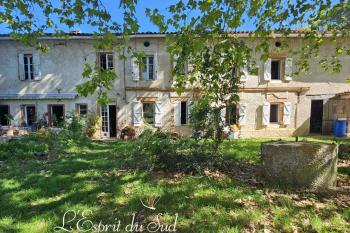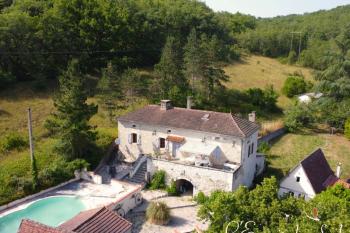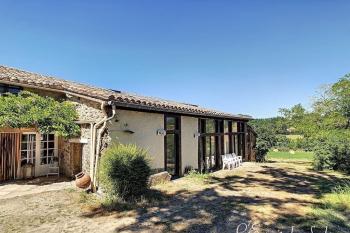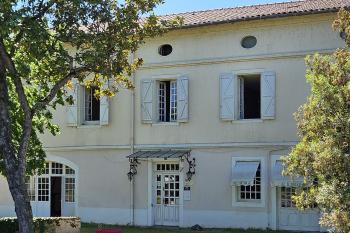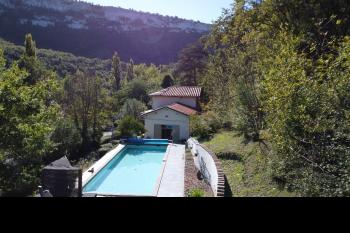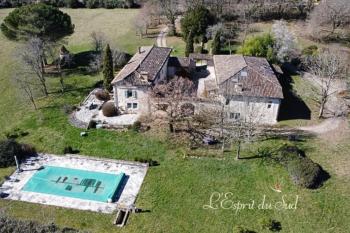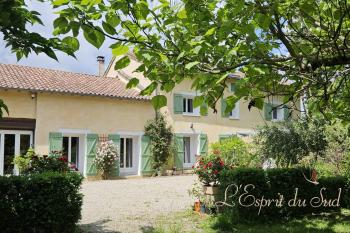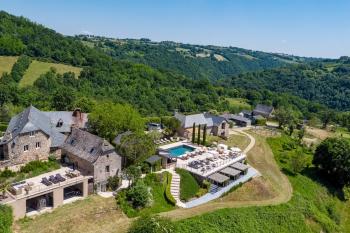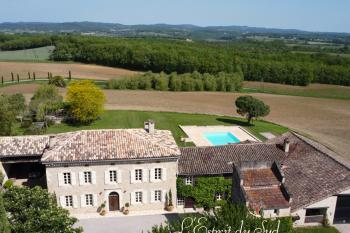Modern home with breath taking views
This very attractive and comfortable house sits on top of a small hill and has magnificent south-facing views across a wide valley surrounded by vines and rolling hills. The property is located in one of the most sought after areas in the Tarn and is situated just 4 kms from a large town with every amenity including schools, colleges a full range of shops, doctors, dentists and a number of excellent restaurants. Albi, the capital of the Tarn, can be reached in 25 minutes and Toulouse airport in just 40 minutes.
Description of property
This unique and very attractive, superbly situated cottage sits atop a small hill with magnificent south-facing views across a wide valley surrounded by vineyards and rolling hills. The property is located in one of the most sought after areas in the Tarn and is situated just 4 kms from a large town with every amenity, including schools, colleges, a full range of shops, supermarkets doctors, dentists and a number of excellent restaurants. Albi, the capital of the Tarn, can be reached in 25 minutes and Toulouse airport is just 40 minutes away.
The house has been professionally renovated and decorated by the current owners in to an exceptionally high standard. It now has 106m² of living space all on one level.
Approached by its own private drive the front area of the house has been professionally landscaped and features a stunning kidney shape salt water pool, separate seating areas and a fully shaded dining area. The garden is planted with roses, herbaceous plants and shrubs including a feature Olive tree in its centre. It also has a built-in irrigation system. The house is adorned with wisteria and is fronted with lavender and rosemary bushes.
Entering under a large porch with a seating area and commanding breathtaking views from its elevated position, the front door leads into a hallway (7 m²) with five doors leading off. The first takes you through French doors into the lovely bright lounge (21 m²) with two large double glazed wood framed windows overlooking the garden. There is a brick and local stone fireplace with a Chesney wood burner.
The oak floor (a feature throughout the whole property) drops a level as you enter the large (25 m²) fully fitted, light and airy kitchen with dishwasher, hob and double oven, American fridge freezer with water supply the kitchen has plenty of work and living/dining space. Triple French doors lead onto the front dining area whilst the back door opens onto the gravelled back garden which captures the early morning sun.
Through an arch in the kitchen one enters the purpose built utility room, fully plumbed with additional cupboards and work top and, like the kitchen, a multitude of power points. Both the kitchen and the utility room boast a tiled solid stone floor.
Back to the main hallway there is access to the three bedrooms (10, 13, 10 m²) and the family bathroom. The master bedroom has panoramic views from its two large windows and has a fully fitted en-suite shower room.
The two further bedrooms are light and airy and have magnificent views across the valley.
OUTSIDE
The house features a large garage and separate workshop / store room accessed at ground level and housing the boiler and the pool filter system.
There is plenty of space to park several cars.
To the front and side of the house is around 2 hectares of land maintained and managed by the neighbouring farmer at no cost to the owners. The land also has planning permission (STV) to build a substantial family house. The current owners planned to build the 5 bedroom house and keep the cottage as a guest house or to rent
Our opinion
An stunning turn key property in a great location with views to die for in one of the most sought after locations in the region. This property would make a great family / holiday home with nothing to do. A must see property.

