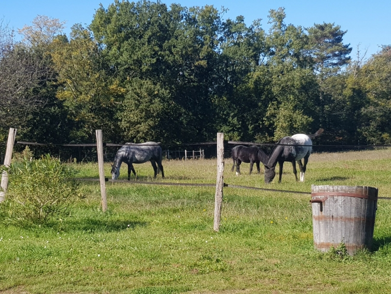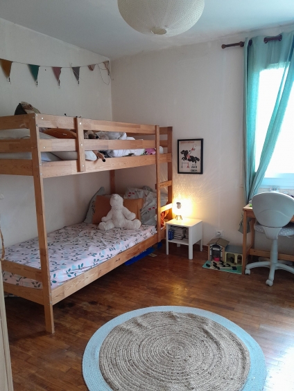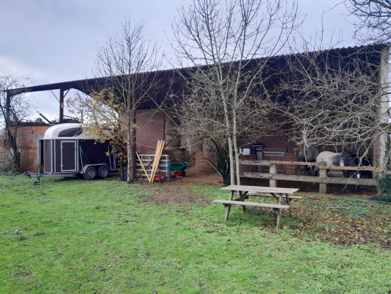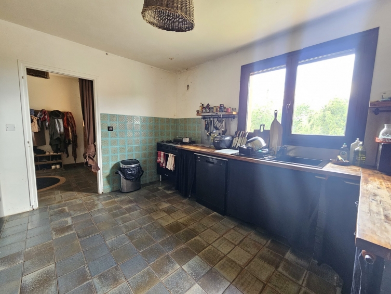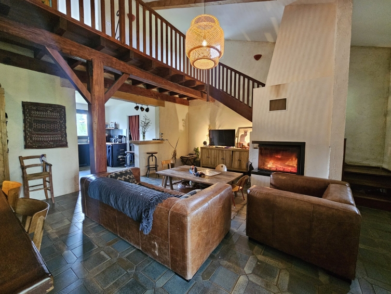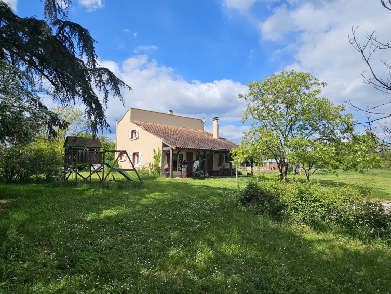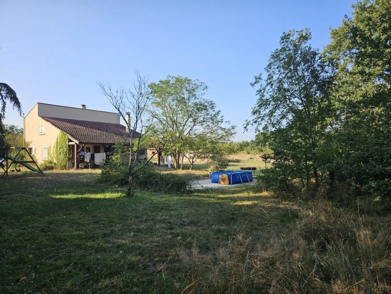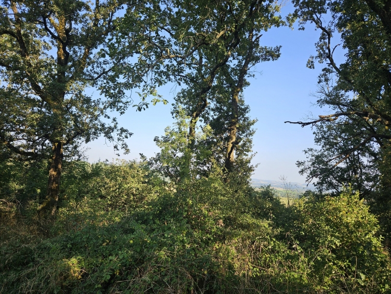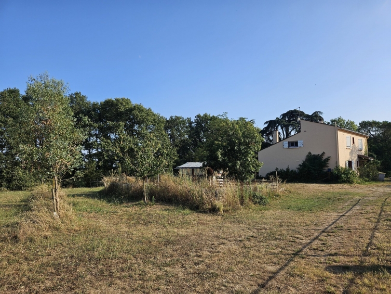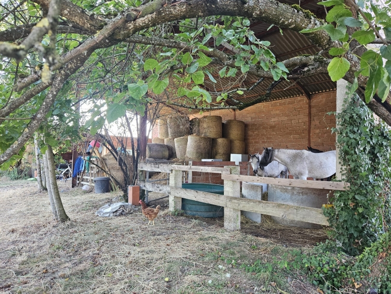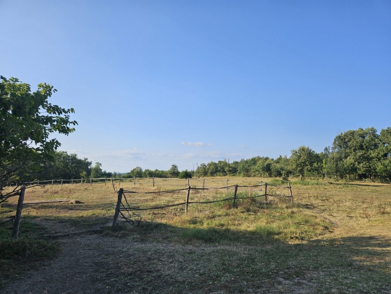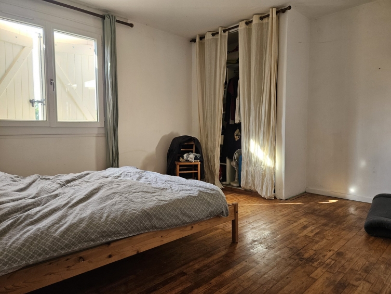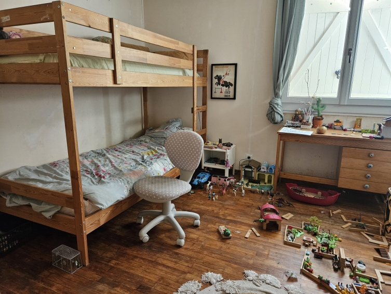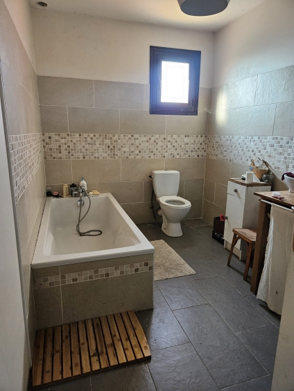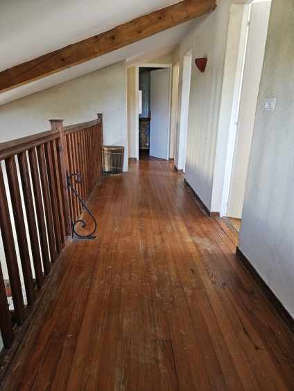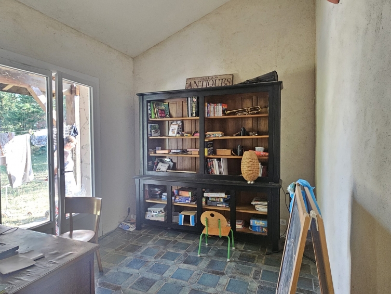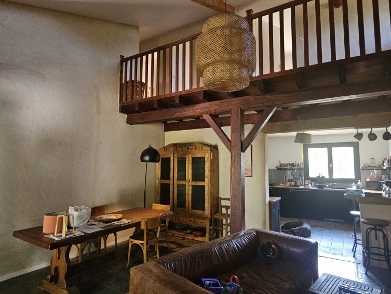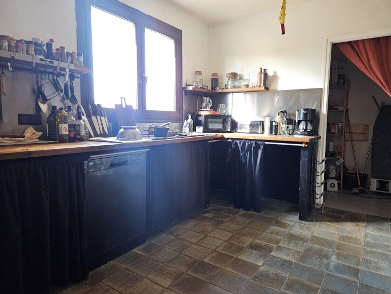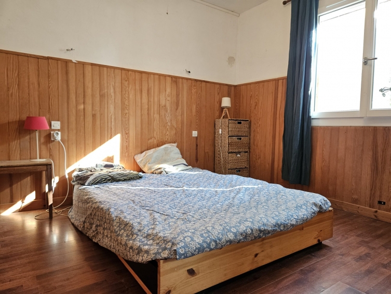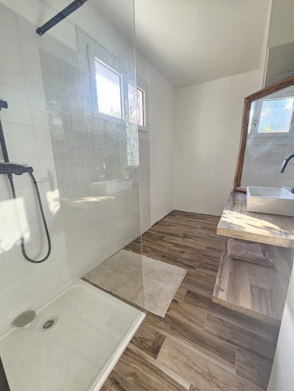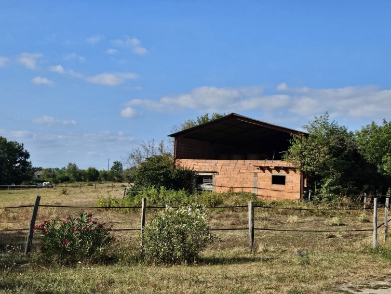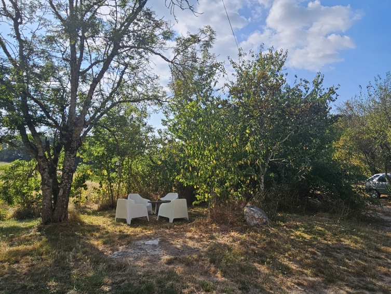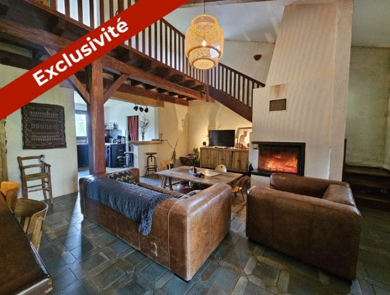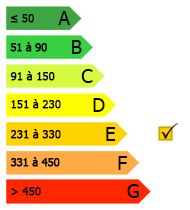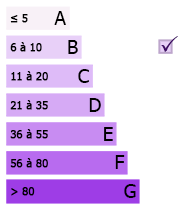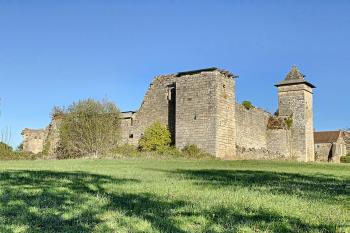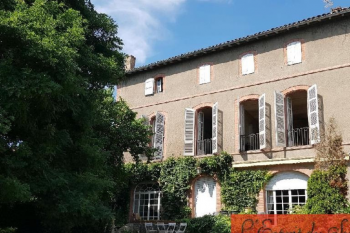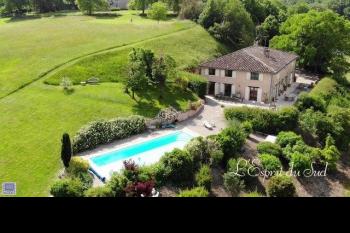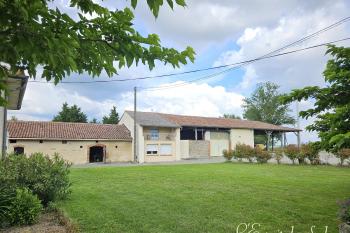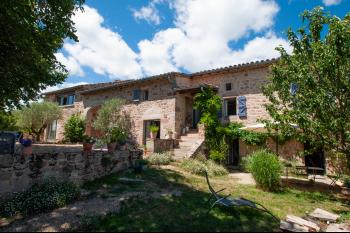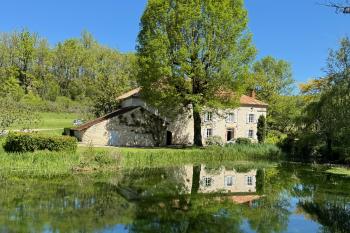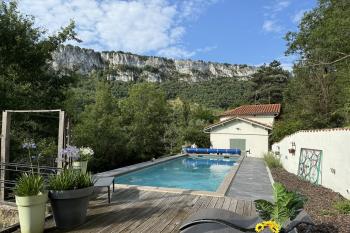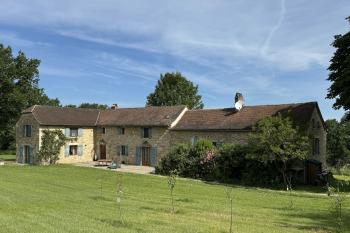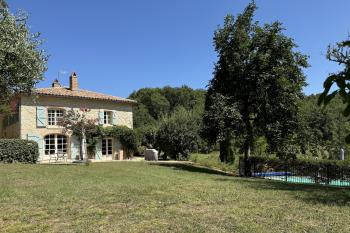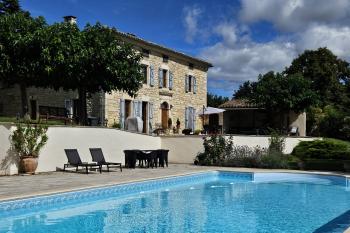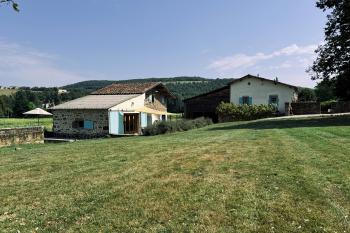Nature as a backdrop, shed and enclosed grounds for horses
The wooded grounds open onto the slopes with incredible views.
Inside, the layout of the rooms is well thought-out and the volumes are pleasant to live in: a large, warm living room with its closed, highly efficient fireplace, overlooked by a wooden rockery, an office area, an open kitchen, not forgetting a bedroom and shower room on the first floor; upstairs, a sleeping area.
Inside, on the first floor
a small 4.5 m² entrance hall leads to the various rooms on the first floor.
a 13 m² bedroom with a brand-new 3.5 m² en-suite shower room with walk-in shower, washbasin and high-quality tiled floor.
separate WC,
a kitchen, in need of finishing touches, opens onto a spacious living room and also communicates with a small storeroom
a living room with a closed hearth fireplace, opening onto a
a rochelle offers additional mezzanine space, perfect for a small relaxation area or library.
a bedroom with wooden floor
a bathroom on the first floor with double washbasin, bath and WC.
a comfortable, well-appointed children's bedroom.
a small bedroom that can be used as a spare room or office, depending on your needs.
Exterior
a covered, tiled terrace, ideal for alfresco dining while protected from the sun and bad weather.
the property extends over a vast 2.72-hectare plot, offering ample outdoor space for a variety of activities.
a slab has already been installed to accommodate an above-ground swimming pool, perfect for summer days.
a henhouse and greenhouse
a 200 m² hangar provides ample storage or workshop space.
The grounds are planted with trees, including oaks and several fruit trees.
Equipment and renovations
Electrical panel: refurbished 6 years ago
Electric water heater
PVC and aluminum joinery in kitchen and upstairs bathroom
Insulation: cellulose wadding under the lost attic space and glass wool under the eaves in the rest of the house
Zinguerie (zinc roofing): reworked in 2020
Roofing: revised with mortar hip
Shutters: redone
Façade: renovated in 2023
Orientation: south-southeast

