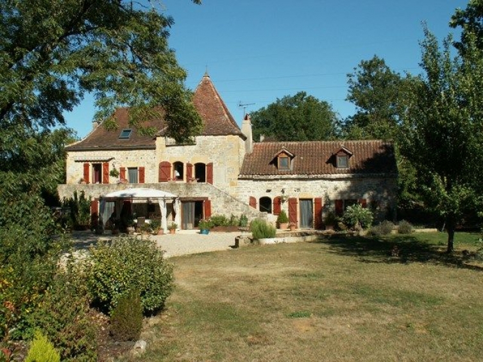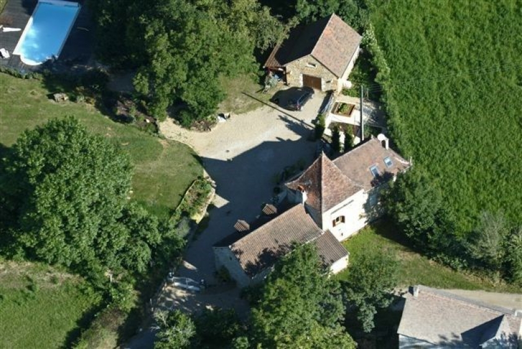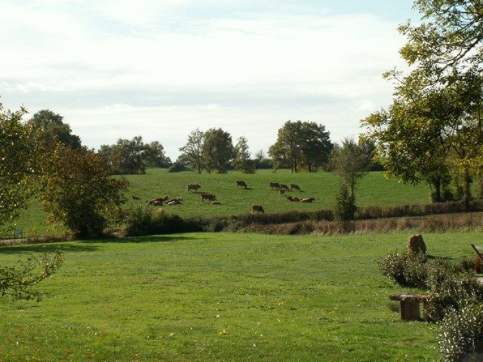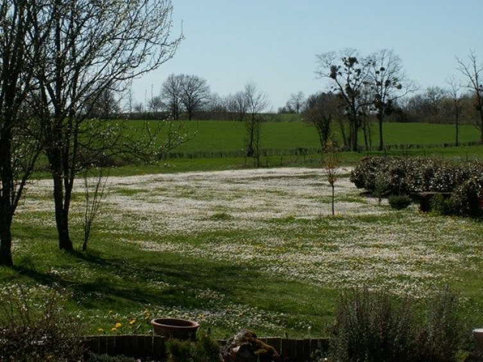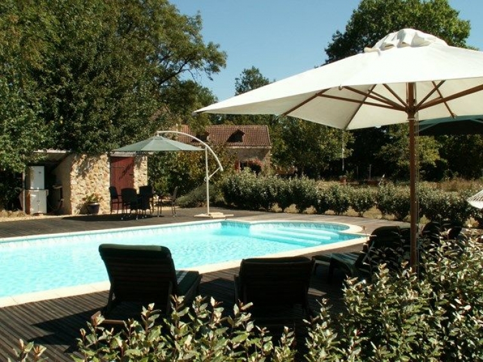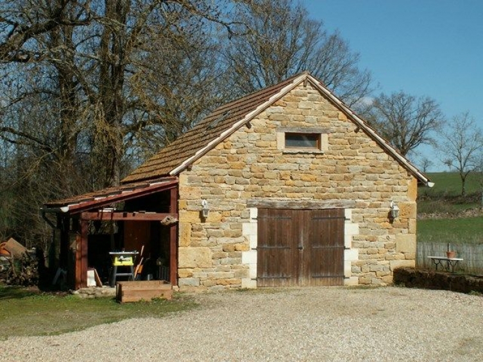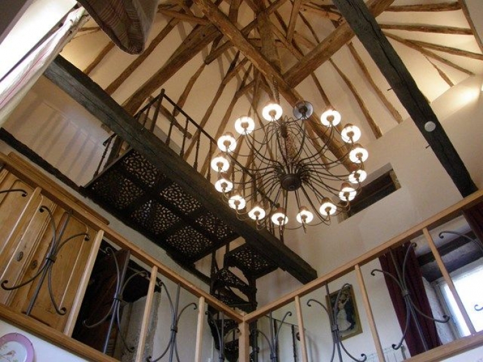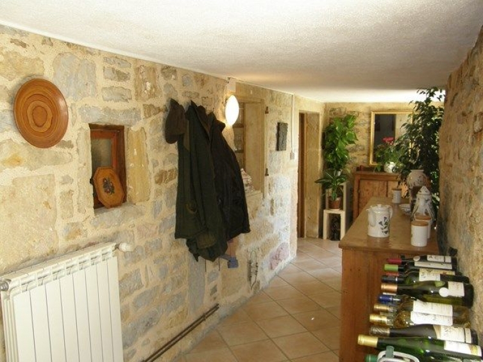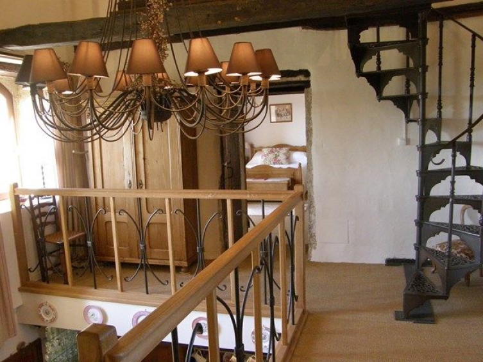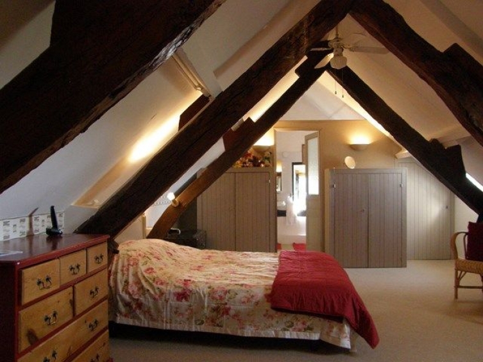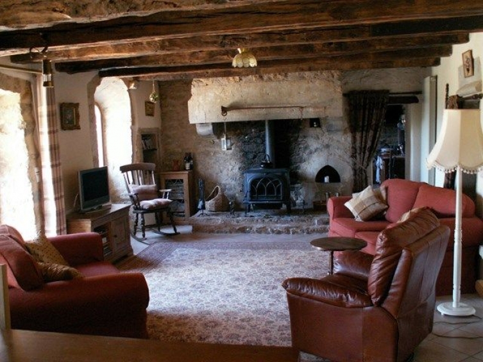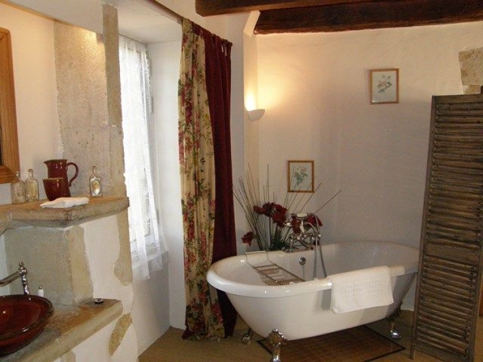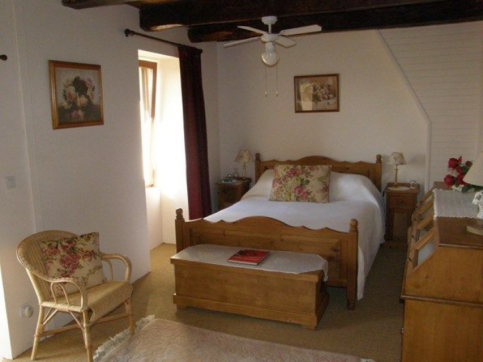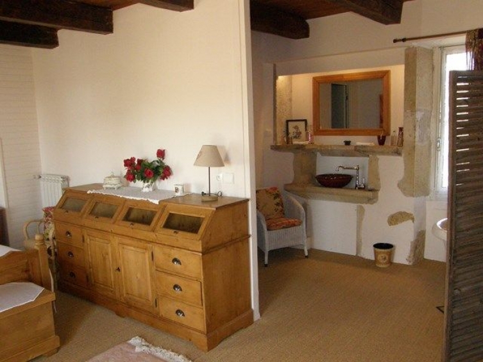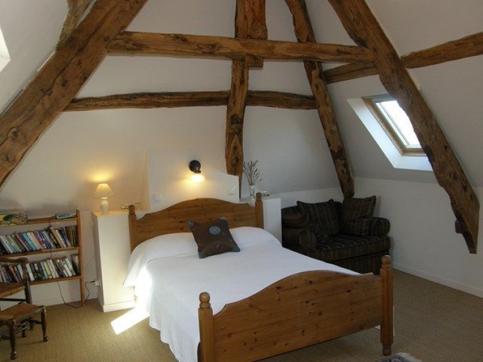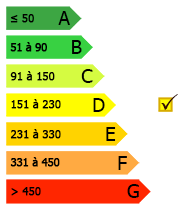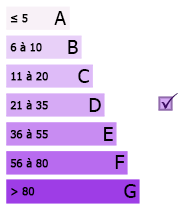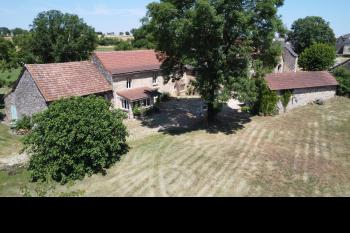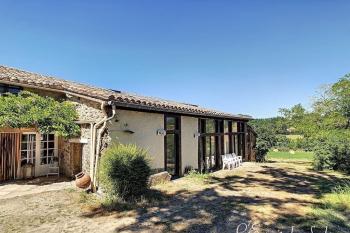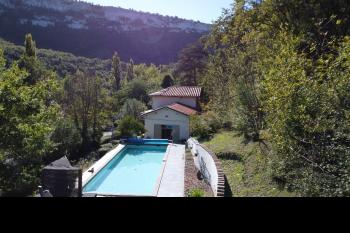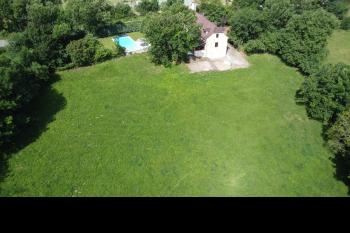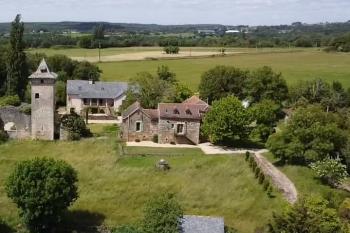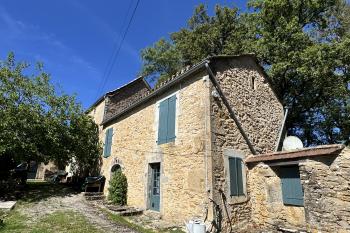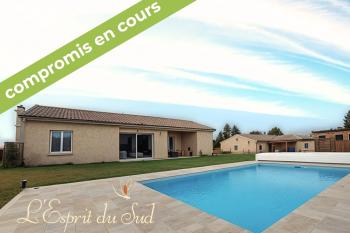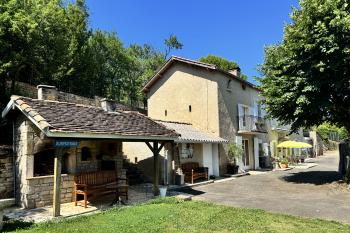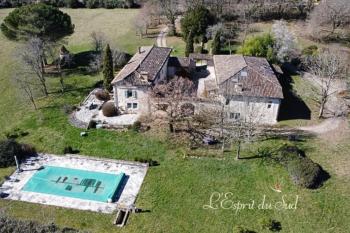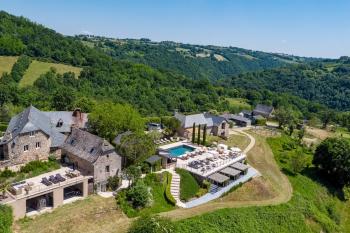NEW ON A stunning country house
A beautifully restored and immaculately presented house, part of which was the original ‘pigeonnier’ or pigeon tower. Up to recently it is has been successfully run as a Chambres d’Hotes and there is a host of delightful features which have been faithfully retained in the restoration. It comes with 3 bedrooms, central heating, garage, swimming pool and over 1½ acres of land.
Description of property
The nearest village of Puylagarde is 3 mins drive where there is a boulangerie and 9 mins to the larger village of Parisot with all its amenities and leisure lake. The riverside market town of Villefranche de Rouergue on the River Aveyron with its railway station is 22 kms away. Toulouse airport can be reached via the A20 autoroute in 75 mins.
The property is approached via wrought iron gates and the private driveway. From the paved dining terrace entrance to the welcoming HALLWAY (12 m²); CLOAKROOM with WC; door to the stunning KITCHEN (20.25 m²) with its lofty ceiling extending to full roof height. This part of the house was the original pigeon tower. Flooring is tiled and there are dressed stone walls, Falcon Range Cooker, solid oak floor units with Butler sink. A magnificent wrought iron chandelier lords it over the kitchen area and the mezzanine galleried landing leading off to the bedrooms upstairs. Archway to the lovely light filled SITTING ROOM (41 m²) with oak beamed ceiling, dressed stone walls, tiled flooring, 2 sets of double glazed doors to front terrace, stone fireplace with woodburner, archway to the STUDY/OFFICE (10m²). From the entrance hall there is access to the extremely spacious UTILITY/LAUNDRY ROOM/PANTRY (27.3 m²) with sink unit and plumbing for washing machine, storage areas and built in cupboards, boiler room for oil fired boiler.
FIRST FLOOR Stairs from kitchen to GALLERIED LANDING leading off to MASTER BEDROOM (28.8 m²) with EN SUITE SHOWER ROOM wash basin, WC, beamed ceiling; built in wardrobe. BEDROOM 2 beamed ceiling, good head height, bath tub with claw feet, original stone sink ‘evier’ adapted with modern basin, SHOWER ROOM and WC; door to the upper dining terrace with stone steps leading down to ground level.
2ND FLOOR attractive wrought iron spiral staircase up to guest BEDROOM 3 EN SUITE SHOWER ROOM, wash basin, wc, exposed beams and Velux style windows.
OUTSIDE GARAGE/WORKSHOP/LOGSTORE with 2 levels (can be converted) SWIMMING POOL (10m x 5m) with electric security cover, paved surrounds and hedging; WOOD CHALET/STUDIO, vegetable garden, garden extending to over 1½ acres consisting of mature trees and lawn and lovely views of the surrounding countryside.
Our opinion
OUR VIEW Superb value for money for such an attractive and comfortable ready to move into house close to several villages and situated in a glorious setting. One of the nicest properties we have in our portfolio.

