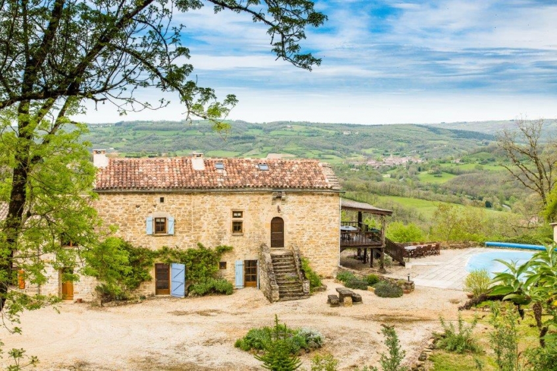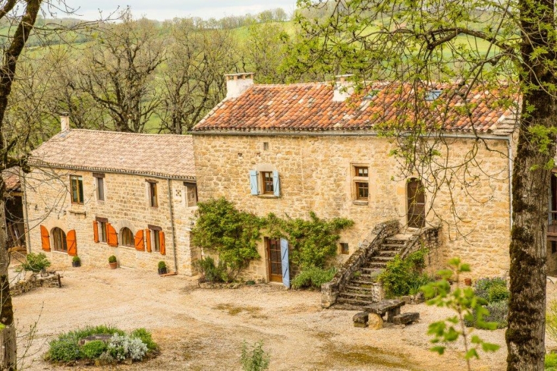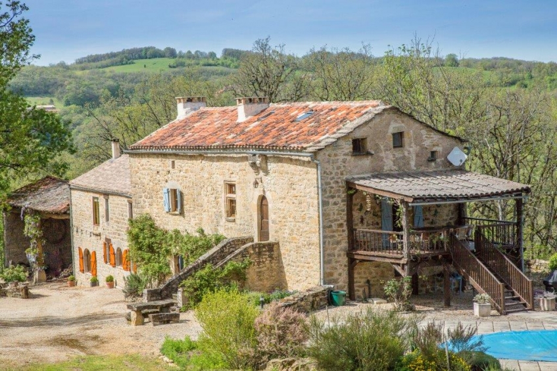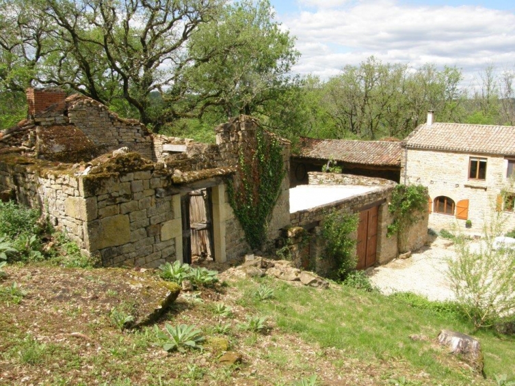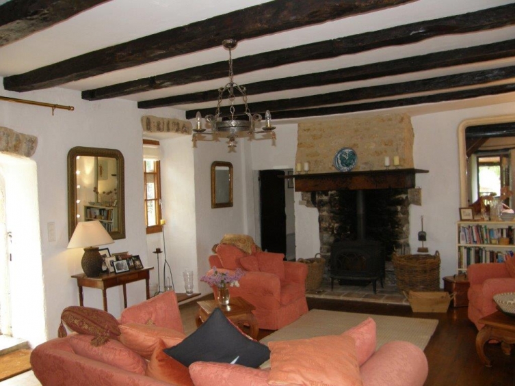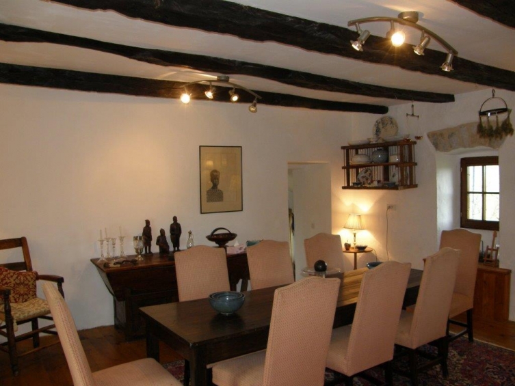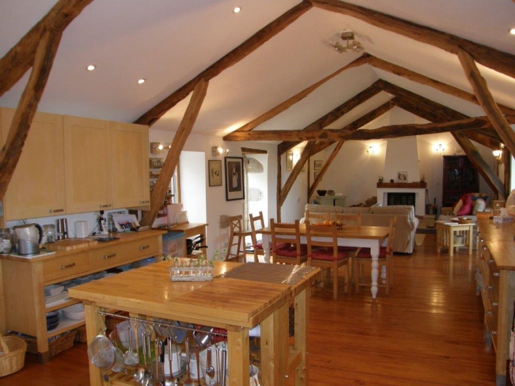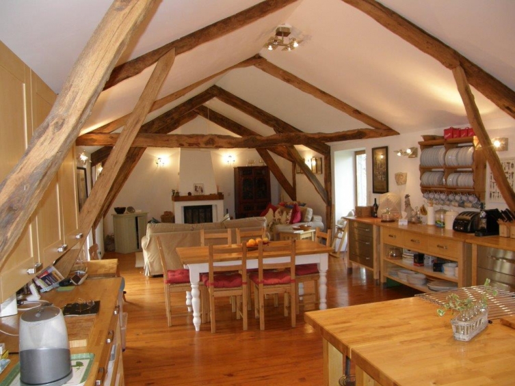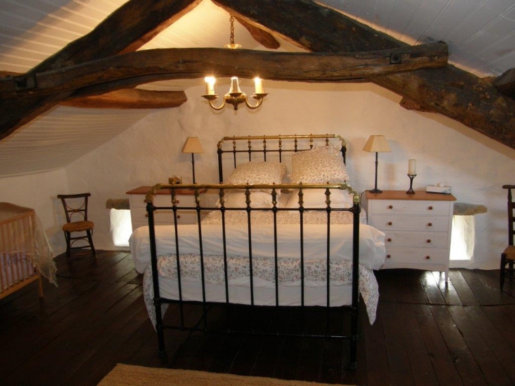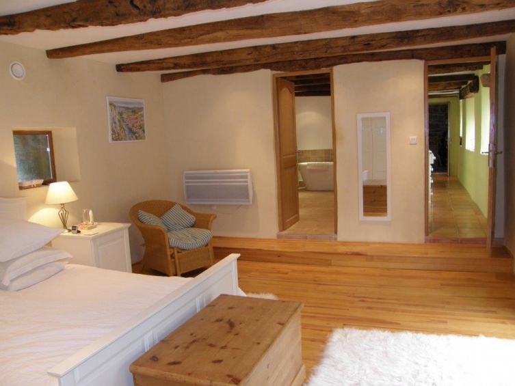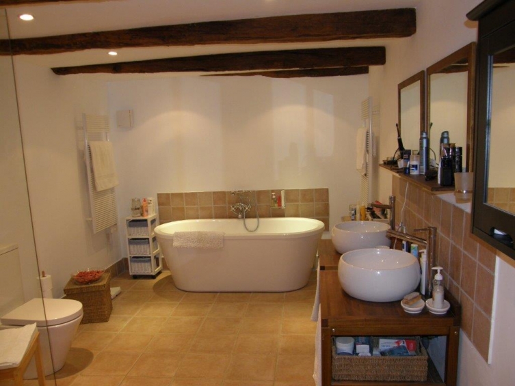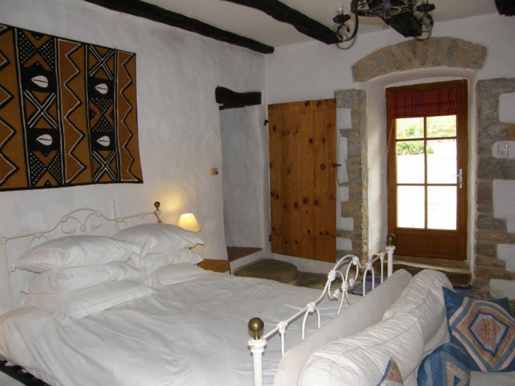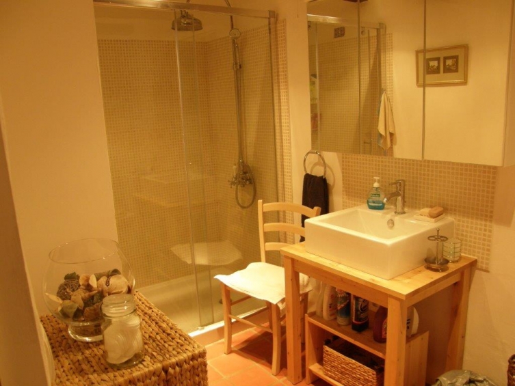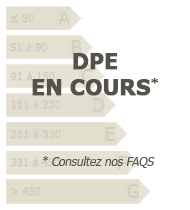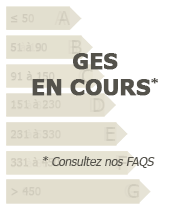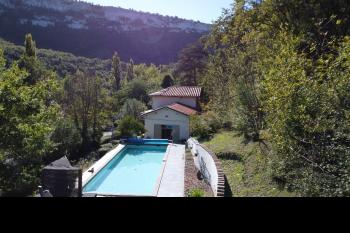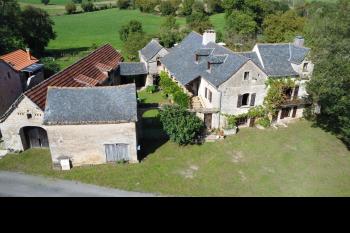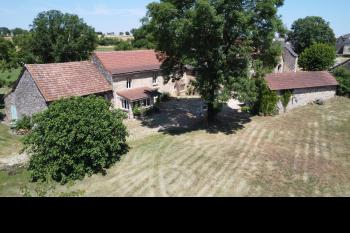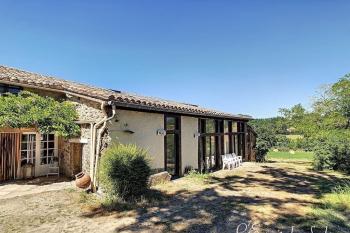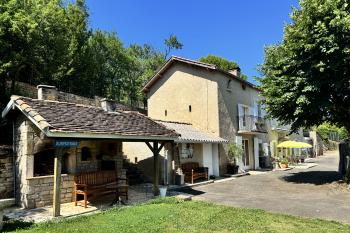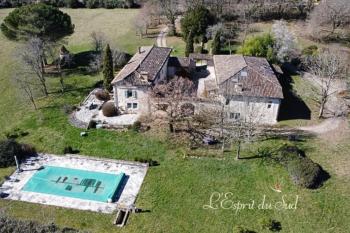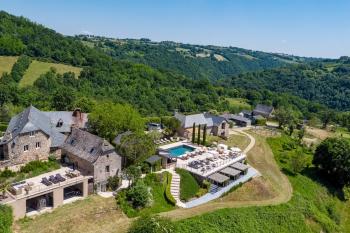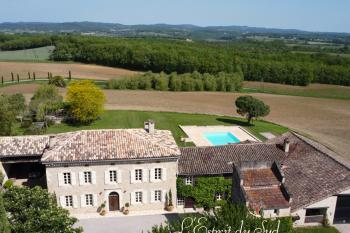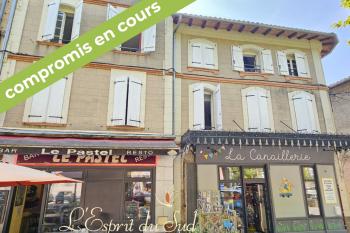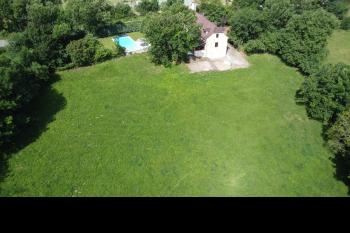NEW ON - IDYLL IN FRANCE
This stunning property surely is the stuff of dreams.
Nestling up in the hills with stunning views of sweeping countryside, wooded river valleys and rolling hills together with a sleepy village with the church tower in the distance, this is an artist’s heaven. Just look at the photos. The property consists of a fully renovated 6 bedroom farmhouse part of which was once a barn, various stone outbuildings including a stone barn suitable for conversion into a gite, a workshop , a historic ‘pigeonnier’, ancient mill house and bake house. Attached to the house is a vast open fronted stone barn or ‘hangar’ perfect for the cars.
The nearest village with boulangerie, post office and cafe is 5 mins away. The historic riverside market town of St Antonin Noble Val is 15 kms drive and Toulouse airport is 75 mins via the A20 autoroute.
Description of property
The property is approached up a steep drive surrounded by woodland.
Entrance to house via stone steps and through the arched doorway into an attractive SITTING ROOM (43 m²) with original floorboards, beamed ceiling, fireplace with wood burner, ancient stone sink ‘evier’, double aspect windows, door out to the wooden dining terrace overlooking the pool and the valley below; door to DINING ROOM (26 m²) double aspect windows and beamed ceiling; door to a vast light filled KITCHEN/DINING ROOM/LIVING ROOM (64.2 m²) in what was the upper level of the old barn, kitchen units and range cooker, high beamed ceiling, at the sitting room end is a fireplace with insert wood burner. From the main dining room a landing leads down to the:
GROUND FLOOR
OFFICE/STUDY (12.8 m²) door to exterior, hallway leading PANTRY with sink and hot water tank; separate WC and wash basin; magnificent MAIN BEDROOM (25.7 m²) high beamed ceiling, superb ENSUITE BATHROOM (14 m²) and wet room area, twin wash basins.
From the sitting room stairs down to a hallway leading off to lovely BEDROOM/SITTING ROOM 2 with original stone floor, fireplace with wood burner, stone sink ‘evier’, door to exterior; children’s BEDROOM 3 (9.8 m²) UTILITY ROOM, separate WC, BATHROOM with WC, linen cupboard.
TOP FLOOR LEVEL
Stairs from sitting room up to landing leading to 2 further BEDROOMS 12.4 m² and 27.4 m²; part of the landing is used as a BEDROOM; BATHROOM with corner bath, washbasin and WC.
OUTSIDE
Huge attached barn, stone built workshop, derelict bake house and at the top of the garden is the original mill house in need of restoration. At the rear of the house is the original round 17th century pigeon house and the remains of some ancient walls complete with arrow slit windows. Kidney shaped SWIMMING POOL with paved surrounds and landscaped gardens. The views are breathtaking. In all there are approx 7 acres of grounds.
Our opinion
'

