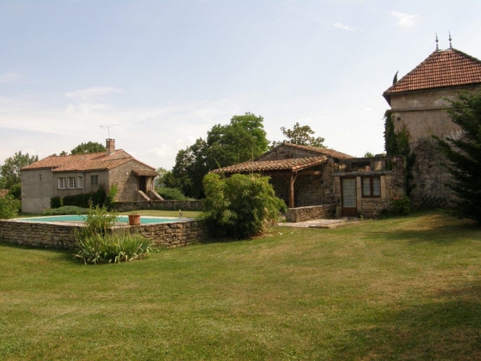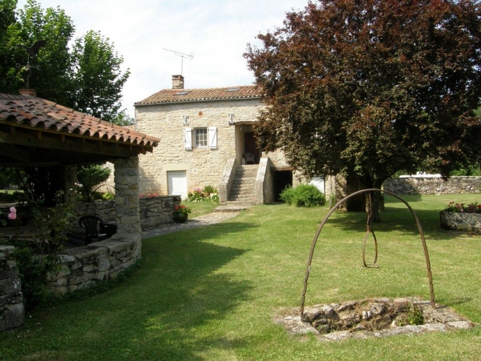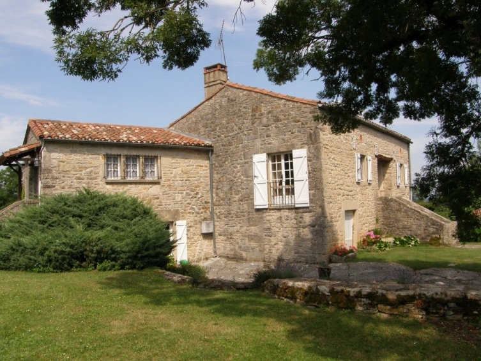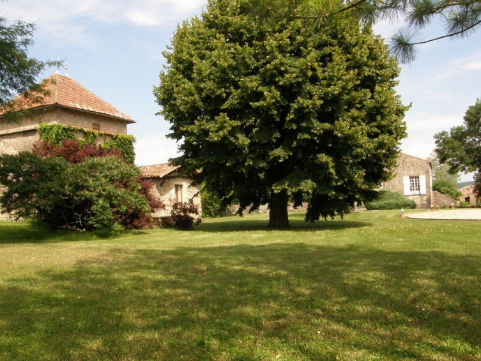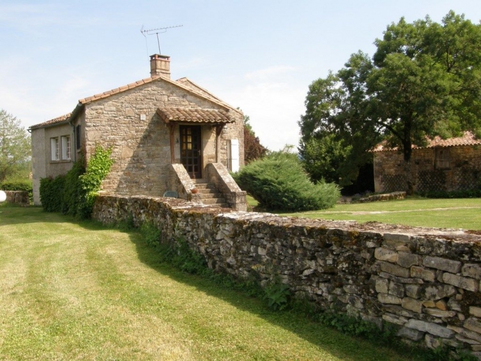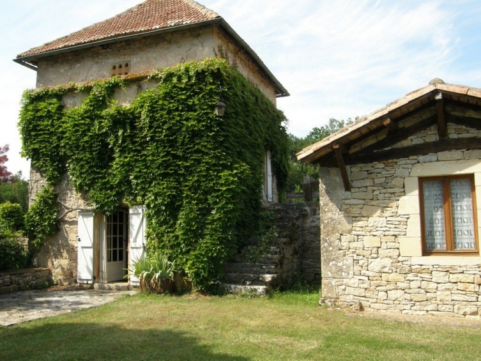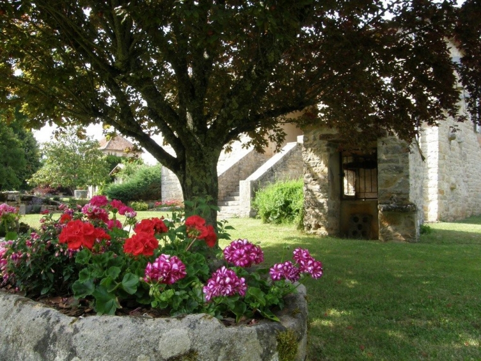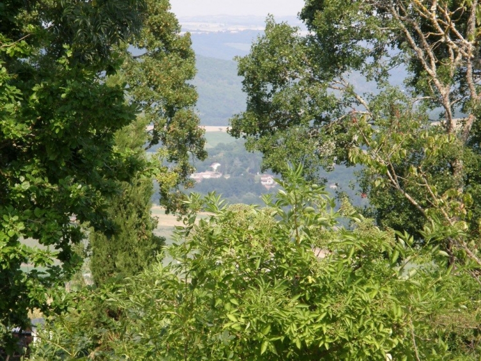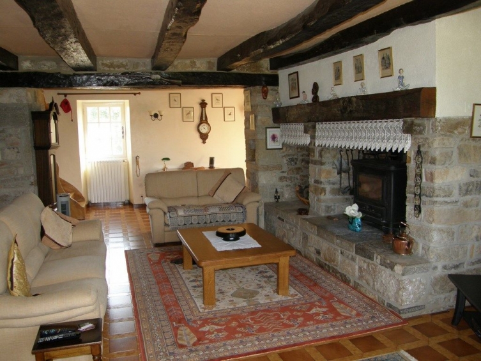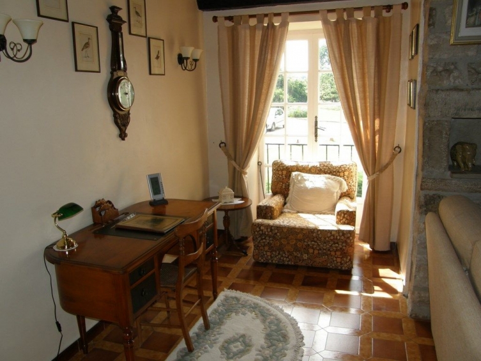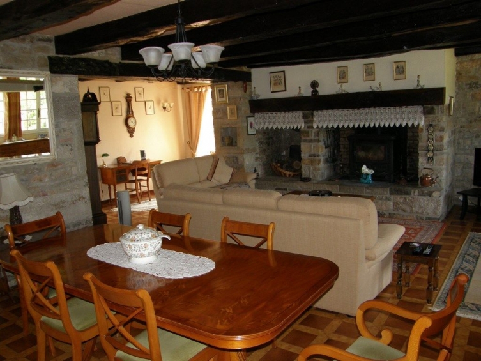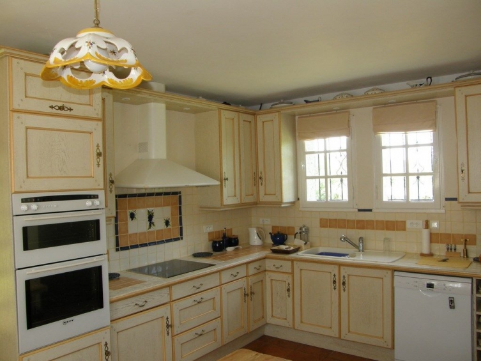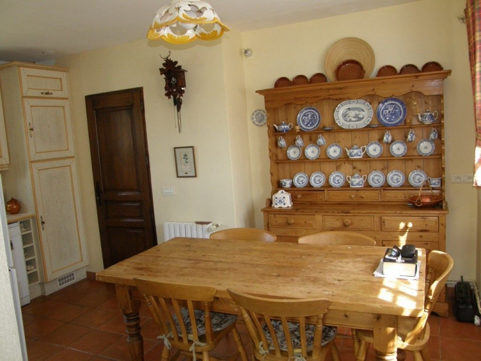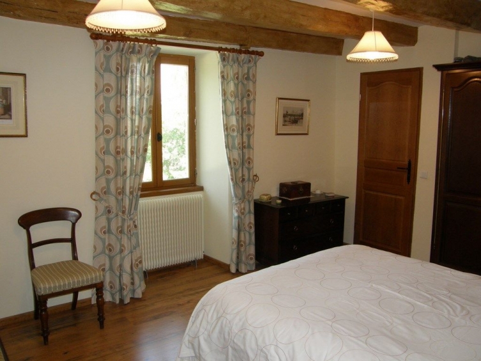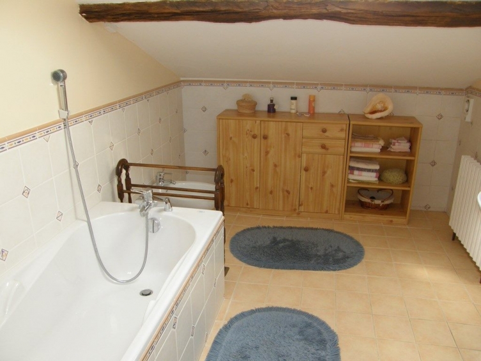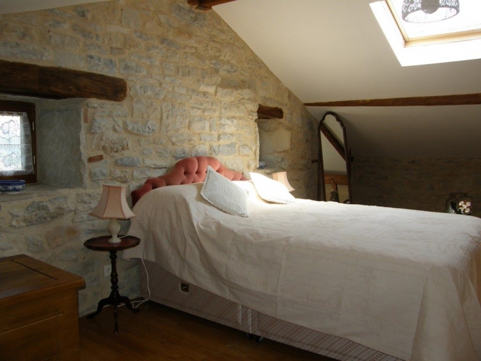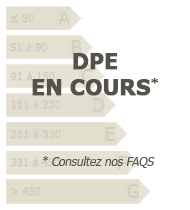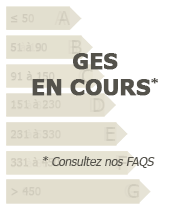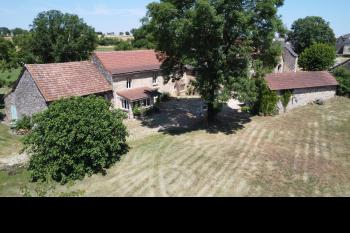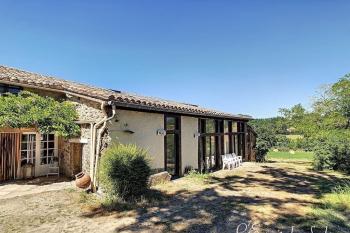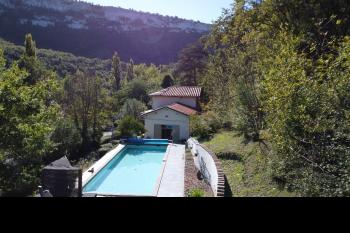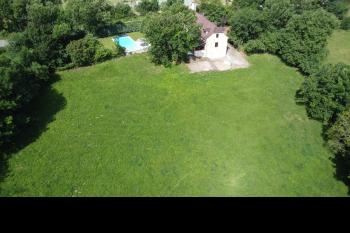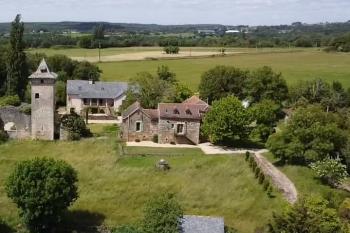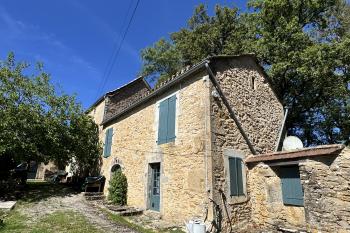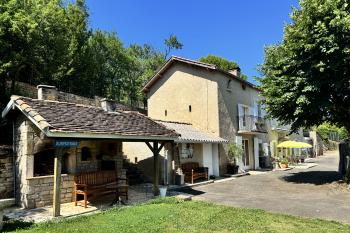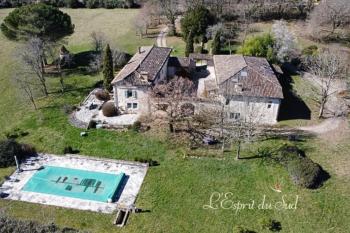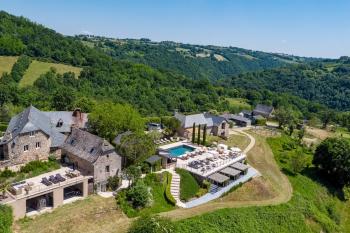NEW ON Such a lot for your money
A superb fully restored stone farmhouse in a pretty hamlet with a large barn, garage, separate guest house, swimming pool, landscaped gardens and wonderful views.
This stunning property is situated in an attractive and peaceful hamlet with wonderful far reaching valley views. It is only 5 minutes from the medieval riverside market town of St Antonin Noble Val on the River Aveyron. Other notable villages and towns within easy reach are Cordes Sur Ciel, Najac, Albi and Montauban. Toulouse airport can be reached via the A20 autoroute in just over 60 mins.
Description of property
A sweeping gravel drive leads to the house, exterior stone stairs up to a covered terrace or ‘bolet’. Entrance to the SITTING ROOM/DINING ROOM (71 m²) tiled floor, beamed ceiling, exposed stone walls, lovely fireplace with wood burning stove, STUDY area; Fully equipped KITCHEN (19 m²) with fitted units and tiled work tops, door to gardens; CLOAKROOM with wc, wash basin; BEDROOM 1 with stone alcove feature, EN SUITE BATHROOM, wc, lovely views. Attractive handmade staircase to:
2ND FLOOR LANDING with seating area (16 m²) BEDROOM 2 (30.4 m²) beamed ceiling, chestnut flooring, built in wardrobe; BEDROOM 3 (18.5 m²) chestnut flooring, built in wardrobe, additional storage area; BATHROOM with wash basin; separate wc.
From the 1st Floor - staircase down to UTILITY/LAUNDRY ROOM (16 m²) door to exterior.
OUTSIDE:
At ground level there is a WINE CELLAR and STORAGE ROOM.
Situated some 20 metres from the main house is THE GUEST HOUSE which was the original ‘pigeonnier’ and a barn. There is a KITCHEN; SITTING ROOM (16 m²) beamed ceiling, electric radiator, door to exterior; DOUBLE BEDROOM 1 (16 m²) exposed stone walls; SHOWER ROOM with washbasin, wc. UPSTAIRS to BEDROOM 2 (16 m²).
SWIMMING POOL (10m x 5m) covered dining veranda; stone SUMMER HOUSE dining area. Magnificent MAIN BARN (119 m²) also incorporating 3 car GARAGE with sliding doors. Stone water cistern.
THE GROUNDS of approx. 2 ½ acres consist of lawned areas, well established trees and shrubs and stone walling.
Our opinion
The location of this beautiful property really ‘sold’ it to us. Quiet, private, comfortable, spacious and close to amenities. Certainly great value for money.

