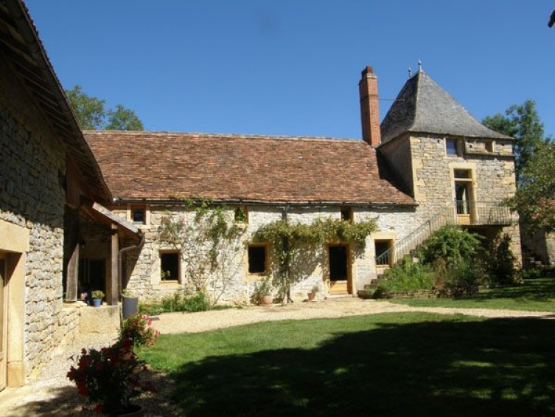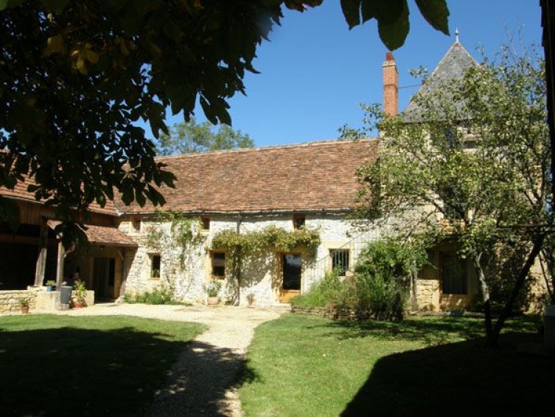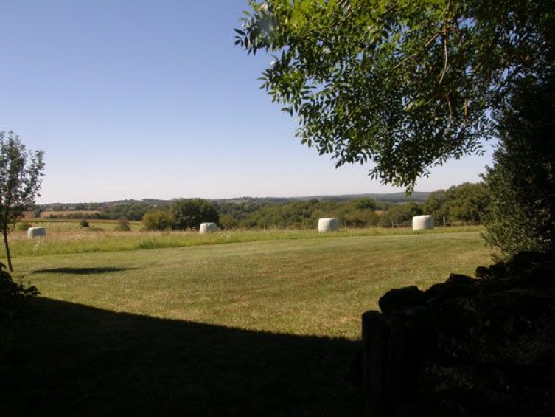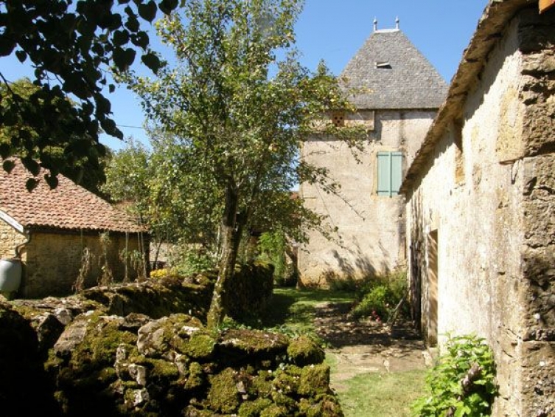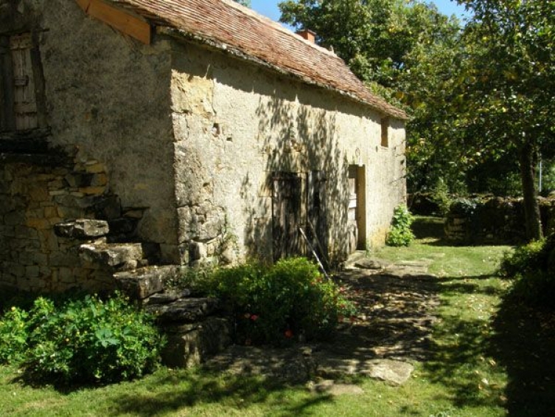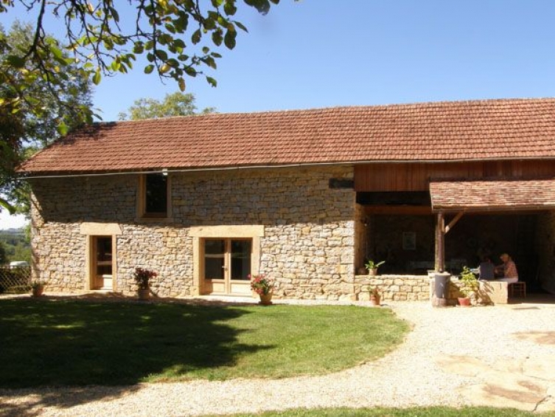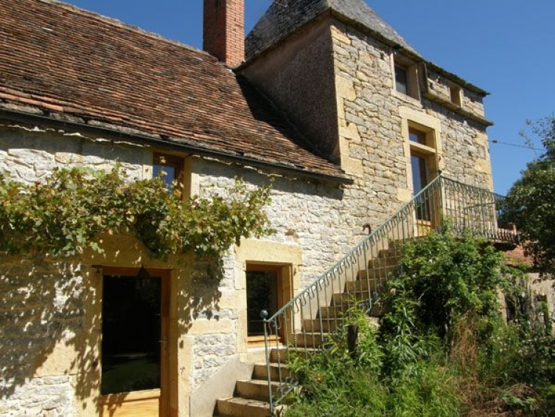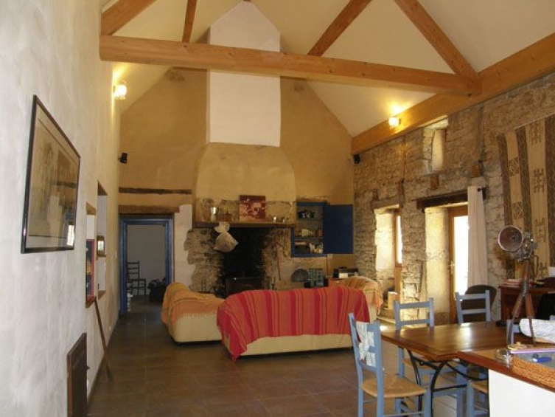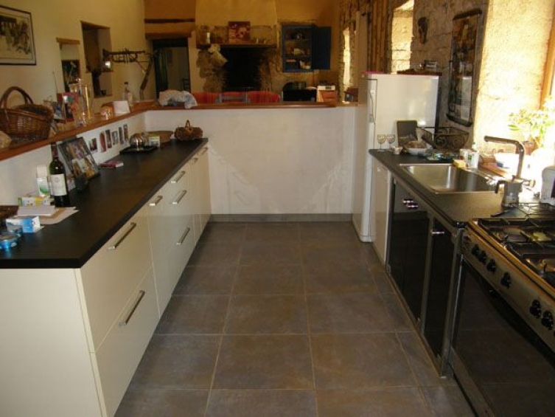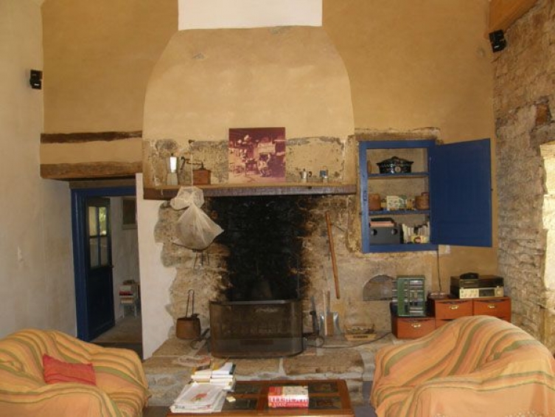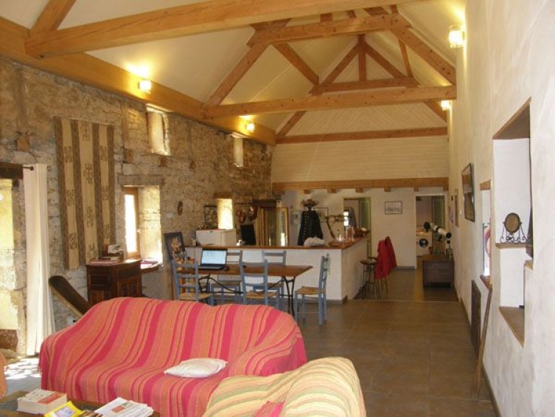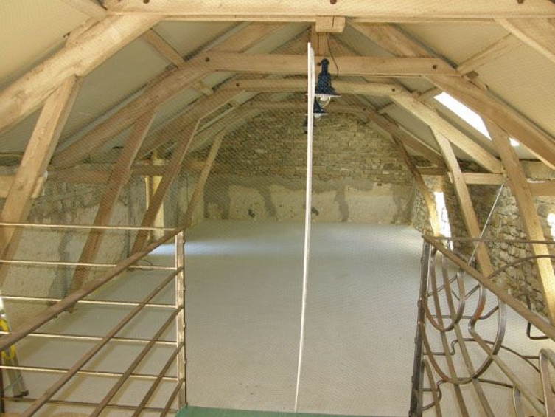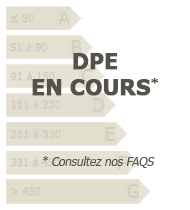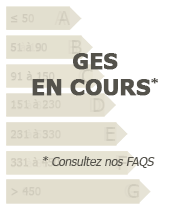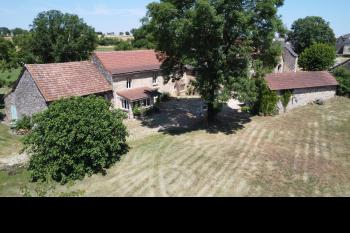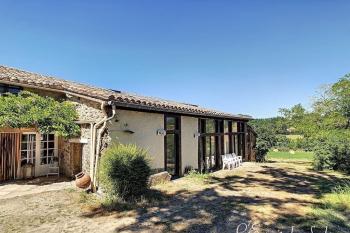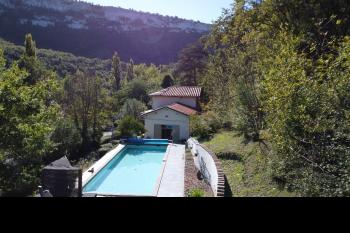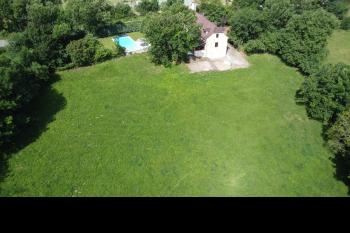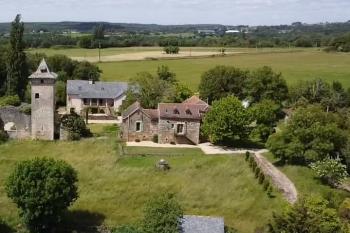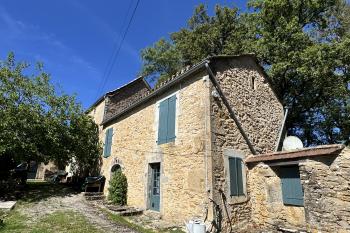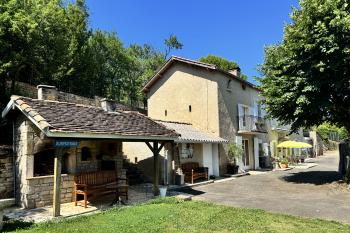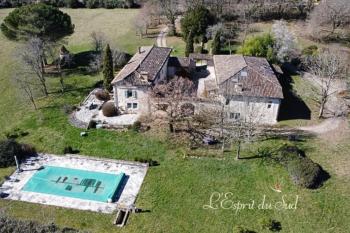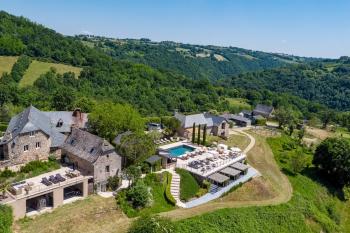- 06 76 23 91 03
- Login
This is an old farmhouse which has been restored to a very high standard. It comes with 4 bedrooms, a collection of barns and outbuildings including one which is in the last stages of conversion into a gite.
The property is completely private and situated in a tranquil spot on the hillside with wonderful south facing views towards the Pyrenees in the distance. The local village with boulangerie is 1 km away. The much larger village of Parisot with its leisure lake and amenities is 8 mins away and Caylus, an even larger village with all amenities and shops is 12 mins drive. The airport at Toulouse can be reached via the A20 autoroute in 80 mins.
Tarn et Garonne
Réf. 1131

INTERIOR DETAILS:
- Condition: Restored and ready to move into
- No. of floors: 2
- No. of rooms: 6
- Living rooms: 1
- Bedrooms: 4
- Bathrooms: 2
- Habitable size: 180 m²
- Living room size: 39 m²
- Kitchen: Fully fitted and equipped
- Heating: Underfloor heating via Heat exchanger system with separate oil fired boiler back up.
- Broadband: Yes
- Taxe Fonciere: € pa Taxe D’Habitation € pa
EXTERIOR DETAILS:
- Property type: Farmhouse
- Condition: Restored
- Construction: Stone
- Date of construction: 1800’s
- Roof type: Tiles
- Outbuilding: Numerous
- Land: Garden, orchard, vegetable garden ‘potager’, pasture
- Land size: 10000 m²
- Drainage: Septic tank
- Mains water and electricity
Outbuildings:
- Numerous
Description of property
The house is approached up a sweeping gravel driveway.
There is under floor heating throughout the property and all windows are double glazed. The accommodation comprises:
MAIN HOUSE GROUND FLOOR: Capacious LIVING ROOM (39 m²) with fully fitted KITCHEN with range cooker, granite work top, ceiling to full roof height, large open fireplace; door to BEDROOM 1 (18 m²) which is the floor level of the PIGEONNIER, door to terrace; UTILITY ROOM with SHOWER ROOM, WC. There is another BEDROOM (24 m²) accessed from an exterior staircase from the open fronted attached barn which serves as a charming dining veranda. An overhead walkway leads to an enormous GAMES ROOM/STUDIO (57.5 m²). From the exterior a stone staircase leads up to the OFFICE (8.5 m²) in the pigeon tower.
The adjoining BARN has been converted into a separate guest annexe with 2 bedrooms of 13.5 m² and 19.25 m²; SHOWER/WET ROOM with wash basins; separate WC. It has been designed for use as an educational establishment to house students.
OUTSIDE: There is a further stone barn with a new roof which has been partly converted into a GITE with connections to electricity and plumbing; The BAKE HOUSE with heat exchange system and oil fired boiler, water purifier. An enormous HANGAR or stone open fronted BARN (200 m²) in excellent condition is big enough to house a collection of cars.
The grounds extend to around 1 hectare and consist of lawns and stone walled enclosures with vegetable gardens and an orchard. There are also various stone water cisterns and wells.
Our opinion
This is a very spacious rustic property and the present owners have taken great pains to preserve the original character in the conversion. It offers plenty of opportunities for running such things as a gites business, artists’ studios and work shops and more besides. Easily accessible, very private and, most important, lots of ambience at a very reasonable price.
Localize this property
Enquiry about this property 1131
These properties may interest you
Farmhouse with a gite and B&B rooms in an enchanting setting
Tarn et Garonne
399,500 €
What a view from this house,
Tarn et Garonne
495,000 €
Two letting cottages and a gite with pool and land
Tarn et Garonne
399,000 €
Pretty house with pool and great views
Tarn et Garonne
365,000 €
Village property with two houses with grounds of 3122m2
Tarn et Garonne
235,000 €
A wonderful country house overlooking its vineyards
Gaillac et environs
675,000 €
Superb property in 5 ha with a main house, a gite, office area and pool
Triangle d'or et Cordais
1,300,000 €
A unique property with Italianate features on 5 ha with lovely views
Rabastens et environs
699,000 €
© Copyright L’Esprit du Sud 2007 - 2026. All rights reserved. Legal Notice - Privacy policy.
Design and production Les petits lézards web agency in Tarn.

