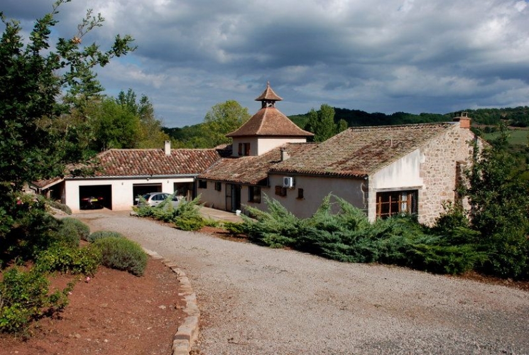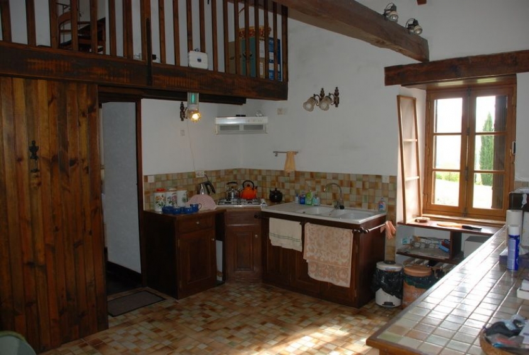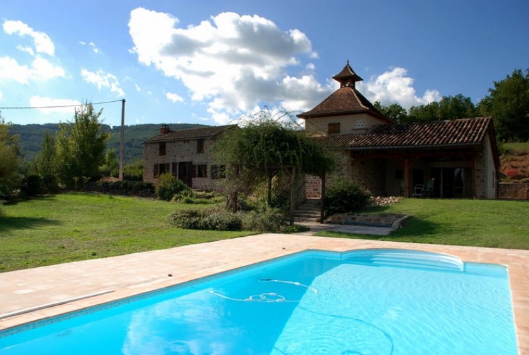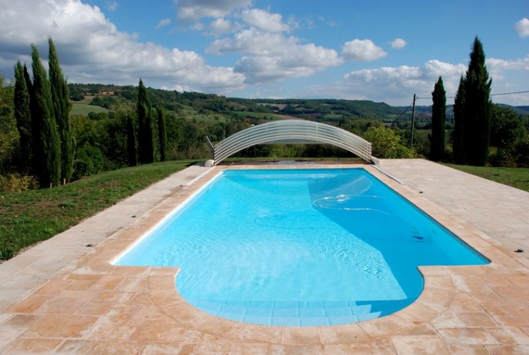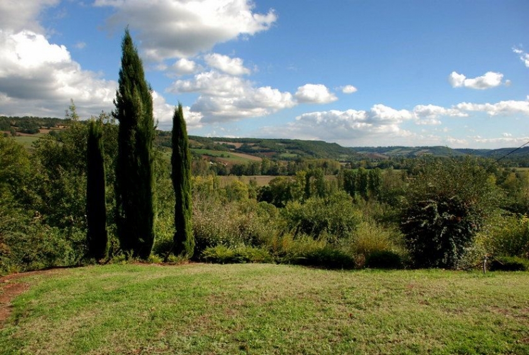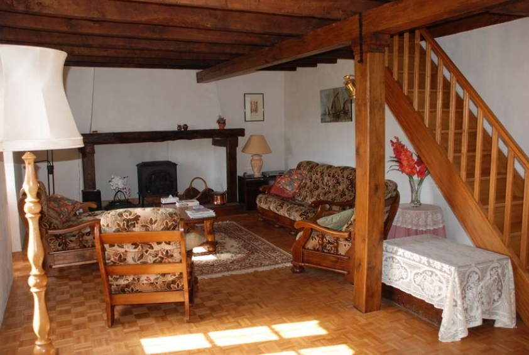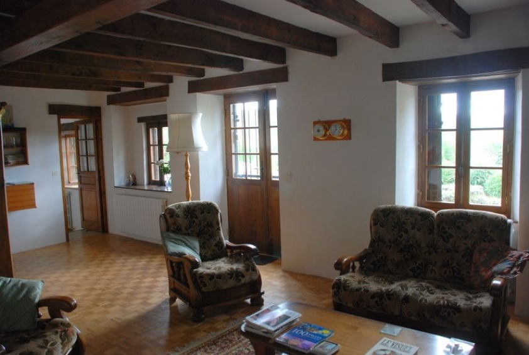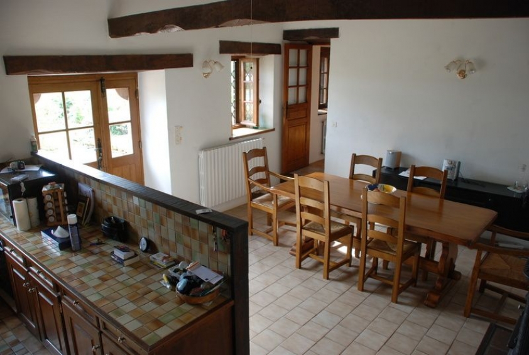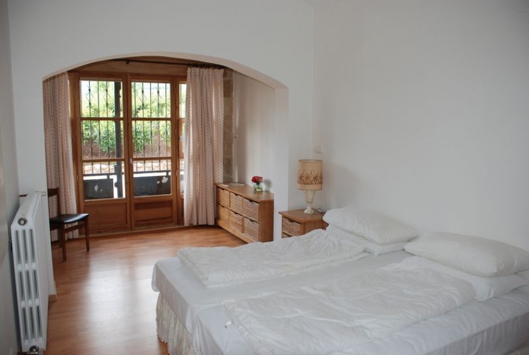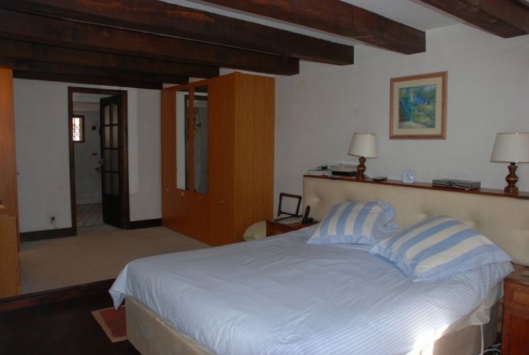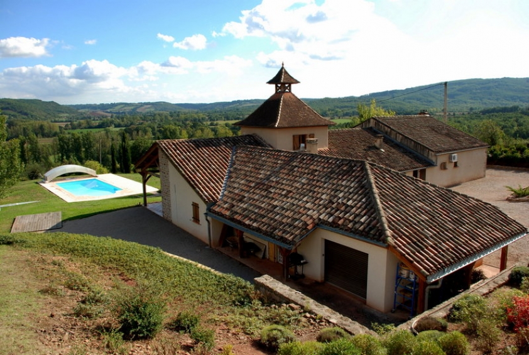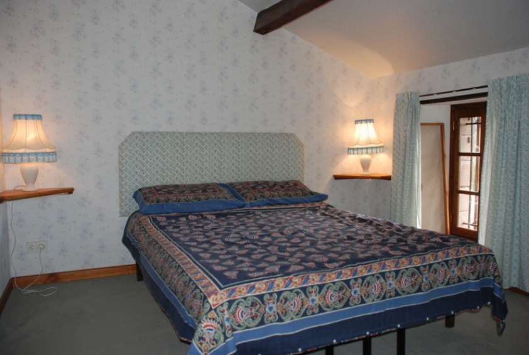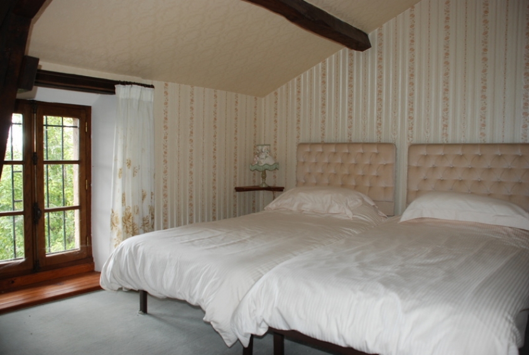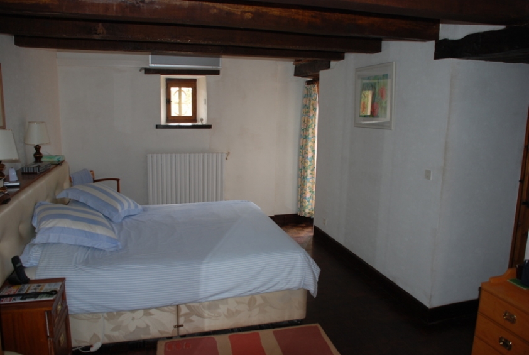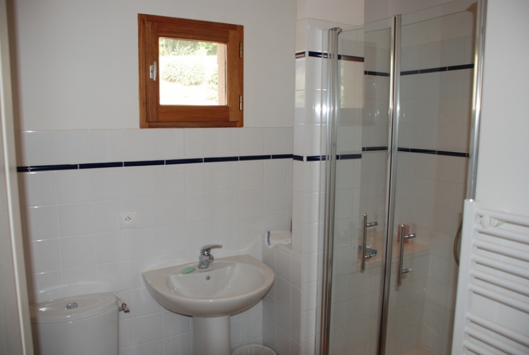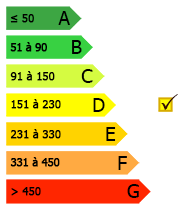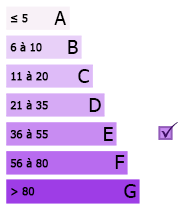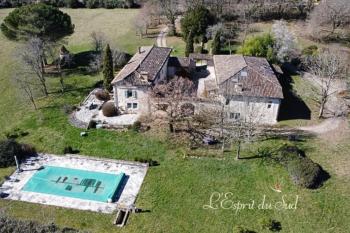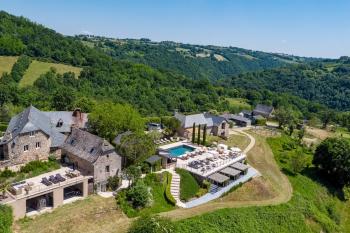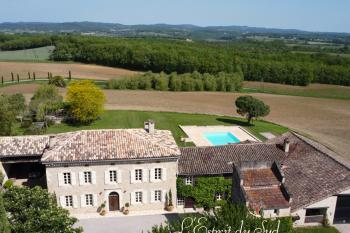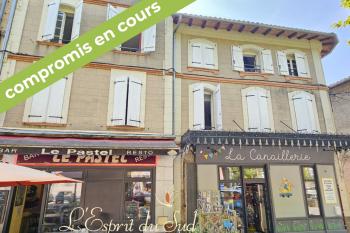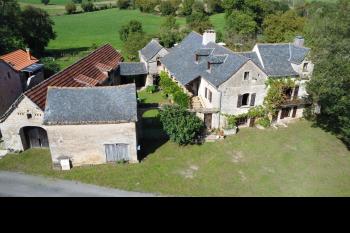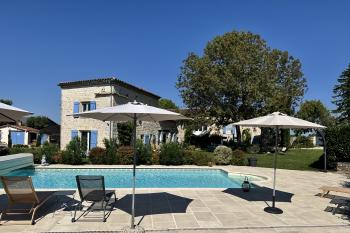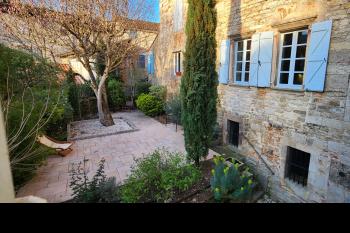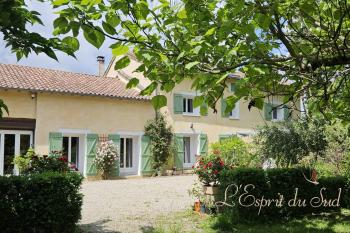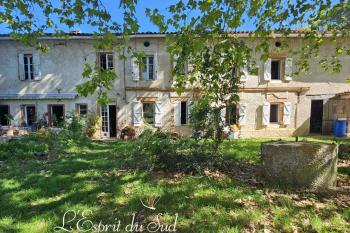Old stone house with Pool and a View
This house has a wonderful spot perched above the Cérou valley close to a small village with far reaching views of the surrounding hills clad in woodland. It is an old stone farmhouse and barn, which has been renovated and extended over the years to become a luxurious 6 bedroom 6 bathroom home with generous grounds of about 6000m2 and a swimming pool.
Description of property
There are two vehicle entrances to the property from a quiet lane, which passes alongside – a drive at the front and an “in-out” driveway to the double garage to the rear.
The house offers spacious accommodation with scope for decorative changes.
On the ground floor, the accommodation comprises:
Entrance to Dining Room with open plan Kitchen (7.5m x 4.4m) open to full roof height with exposed beams, wood-burning stove, tiled floors, twin bowl sink unit, cupboards, worktops, 4 ring hob and extractor canopy, island unit with electric oven.
Through to a spacious living room (7.7m x 4.4m) with a beamed ceiling, parquet floor, wood-burning stove with timber fireplace surround and door to the terrace and staircase to two bedrooms:
Bedroom No. 1. (3.5m x 3m) with exposed beams and en suite bathroom with panelled bath, pedestal washbasin, W.C., tiled floor and automatic extractor fan.
Bedroom No. 2. (3m x 2.5m) with exposed beams and en suite bathroom with panelled bath, pedestal washbasin, W.C. tiled floor and automatic extractor fan.
Behind the kitchen is a utility room (5.7m x 2.8m) with part tiled walls, tiled floor, twin bowl sink unit, and a door out to the exterior to the rear.
Off this room is a fully tiled shower room with walk in shower, washbasin, bidet and W.C.
Also off the utility room but with French doors directly to the outside is a ground floor bedroom (5.7m x 2.8m) with en suite shower room. It is spacious and light room with some exposed stone walls, built in wardrobe and cupboards, a high ceiling and air conditioning.
En suite modern shower room with full height shower, pedestal washbasin, W.C., half tiled walls, heated towel rail.
Off the kitchen is bedroom 4 (6m x 3.5m) with parquet floor, beamed ceiling, range of wardrobes with mirror doors and French doors to the terrace.
Spacious en suite bath room with tiled walls and floor, panelled bath, walk in shower, pedestal washbasin, bidet and W.C.
Staircase from the Kitchen to Mezzanine Landing and
Bedroom 5. (4m x 3.4m) a charming bright double room in the pigeonnier which is open to full roof height and pine flooring.
Covered Dining Terrace (7m x 7m) at the side of the house with pillars supporting the tiled roof. Tiled floor gives access to:
Bedroom 6. (4.5m x 3.5m) with double built in wardrobe and air conditioning unit. Ensuite Fully Tiled Shower Room with walk-in shower, pedestal washbasin, W.C., heated towel rail.
Gravelled terrace with stone walling leads to a rear access for the Extensive Garage Block (7.8m x 6.5m) with electrically operated doors. Boiler House with the automatic central heating boiler and pool equipment. Store Room.
Outside :
Landscaped Gardens with mature shrubs and trees.
Swimming Pool (10m x 5m) with tiled surrounds and removable plastic dome cover (solar operated)
The property can be sold furnished. Please enquire!
Our opinion
A pretty well equipped and perfectly maintained house with a pool and a great view. What more can you want?!

