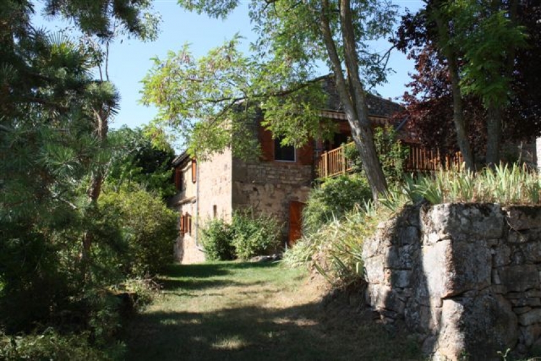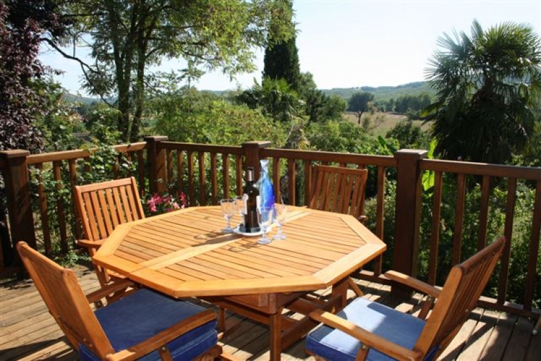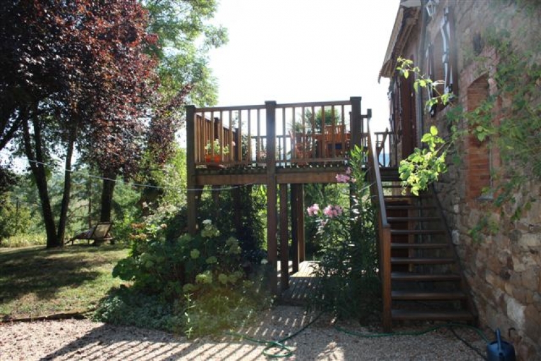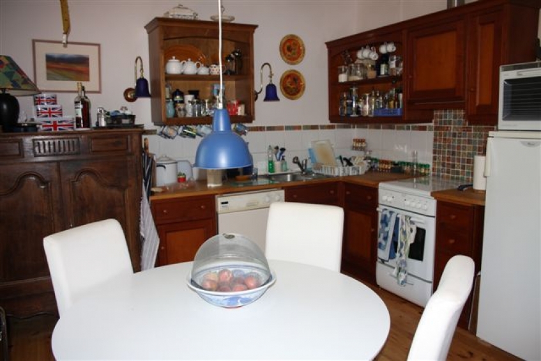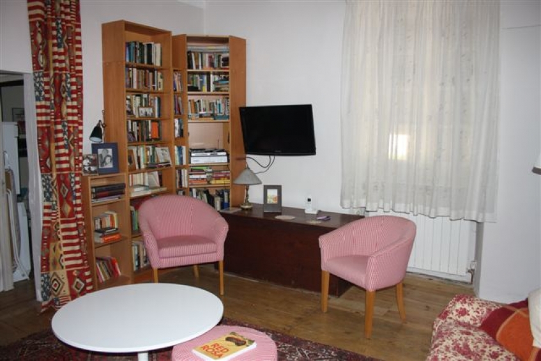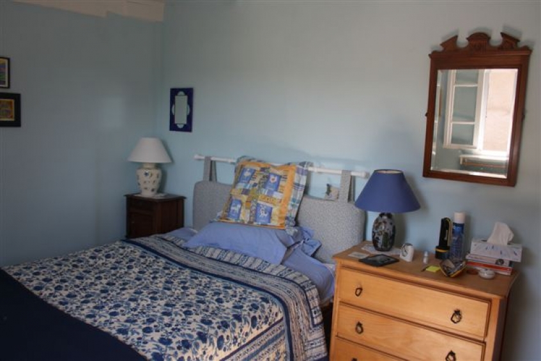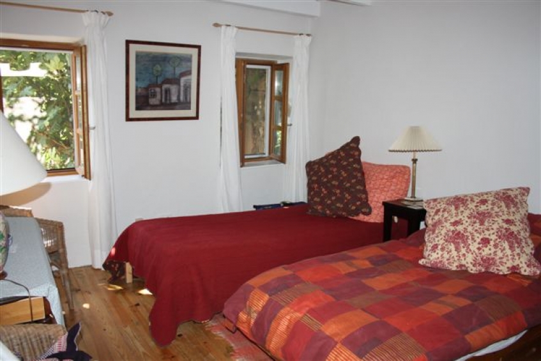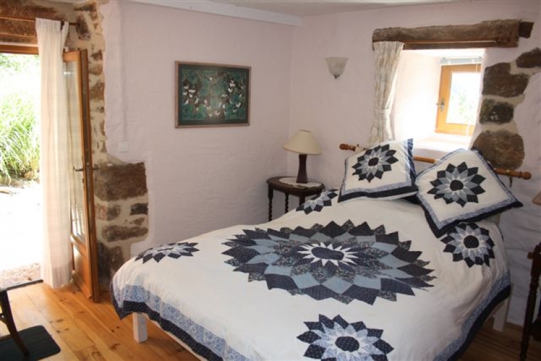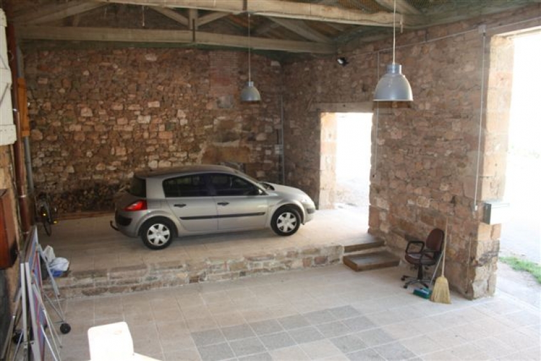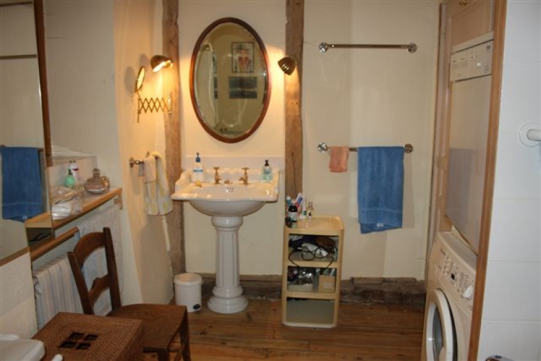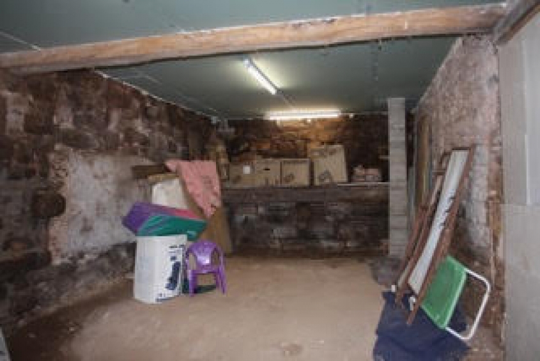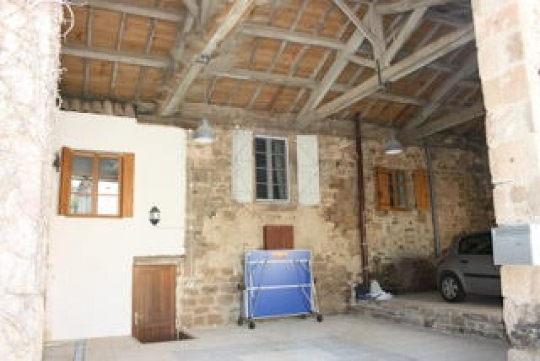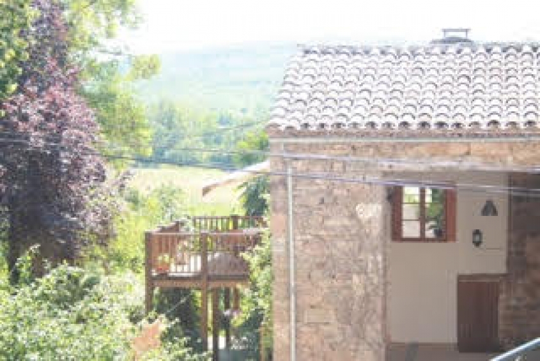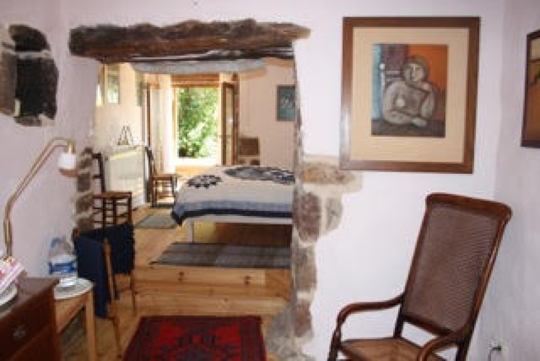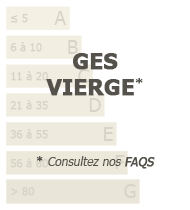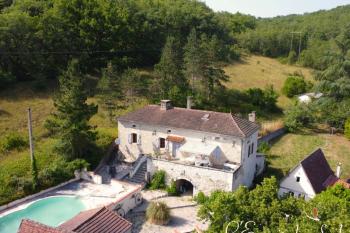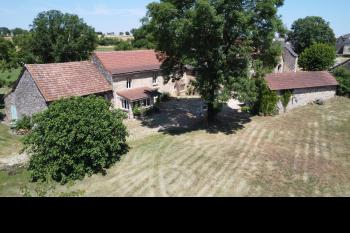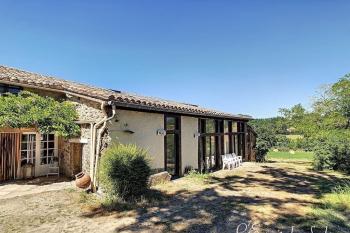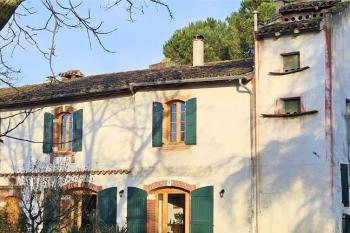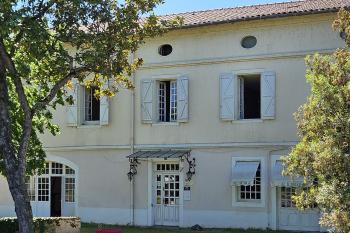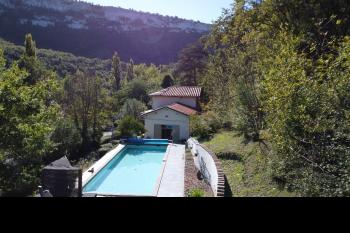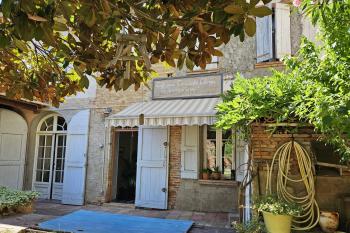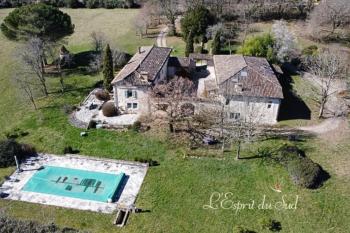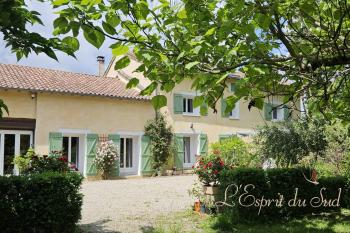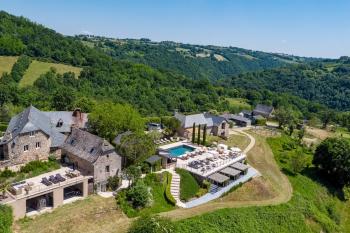- 06 76 23 91 03
- Login

· Bedrooms : 3
· Total living area.(m²) :103
· Living room area : 17
· Land area.(m²) : 390
· Rooms : 6
· Year of construction. : 1850
· Year of renovation : 1998
· Facilities (mn) : 5
· Schools (mn) : 5
· Toulouse (mn) : 60
· Albi (mn) : 30
· Gaillac (mn) : 30
· Taxe foncière : 397
· ------
· Type of House : farmhouse
· Condition: renovated
· Roof: tiles
· Heating: central oil fired and wood burning stove
· Construction : stone
· Semi-Detached
· Drainage : septic tank
· Orientation : South
· Exposed beams
· Terrace
· Broadband available
· Extra land possible? No
Description of property
The
main accommodation in this typical old farmhouse is on the first floor and
consists of -
ENTRANCE HALL(5,9 m2)
LIVING ROOM (4.3m x 3.9m)
KITCHEN/SITTING ROOM with wood-burner and doors out to a large wooden balcony
overlooking the garden and surrounding countryside. There is an electric
sunshade.
BEDROOM 1 (2.9m x 4m)
BEDROOM 2 (3.4m x 4.6m)
BATHROOM (3.5m x 2.4m)
The old animal accommodation below has been converted into a small apartment
consisting of -
SITTING ROOM (2.6m x 3.9m)
BEDROOM (3.8m x 3.3m)
SHOWER ROOM (2m x 1.9m)
Off the sitting room is a large unconverted room currently used as a STORE
(7.3m x 3.8m) which has external doors and could make a second bedroom or
kitchen to make a gite.
There is also a second STOREROOM (3.9m x 4m) which houses the central heating
boiler and fuel tank.
To one side of the house is a large HANGER (12.7m x 6.5m) which has a tiled
floor and is used as a garage and play room. In the corner there is a WC. There
is also a separate open parking area.
To the front of the house is an easily maintained garden with shrubs, trees and
flowering plants.
Our opinion
The ideal holiday or permanent home with no work to do. Close to amenities and lovely surroundings. Just bring your suitcases.
Localize this property
Enquiry about this property 1699
These properties may interest you
Pretty farmstead with two houses, pool, outbuildings and land of 6,7 ha
Lot
424,000 €
Farmhouse with a gite and B&B rooms in an enchanting setting
Tarn et Garonne
399,500 €
A fully renovated traditional house set in parkland,
Rabastens et environs
299,000 €
A unique property
Rabastens et environs
495,000 €
What a view from this house,
Tarn et Garonne
495,000 €
A wonderful country house overlooking its vineyards
Gaillac et environs
675,000 €
History and character
Rabastens et environs
371,000 €
Superb property in 5 ha with a main house, a gite, office area and pool
Triangle d'or et Cordais
1,300,000 €
,
Gaillac et environs
472,500 €

