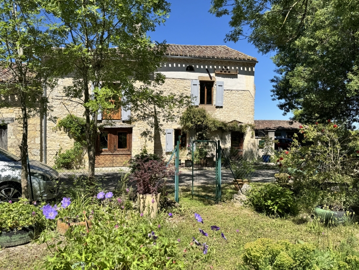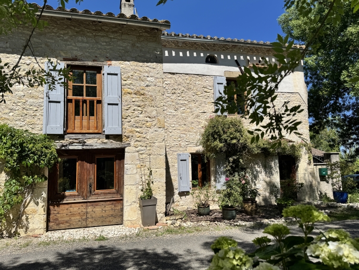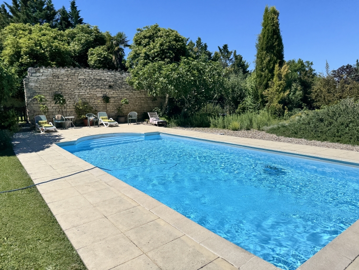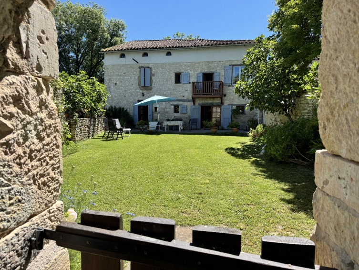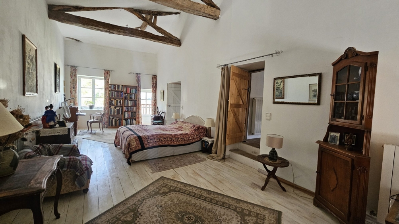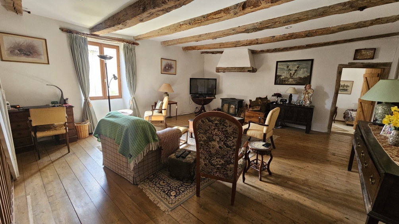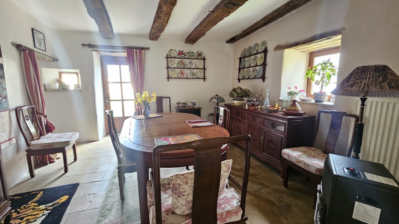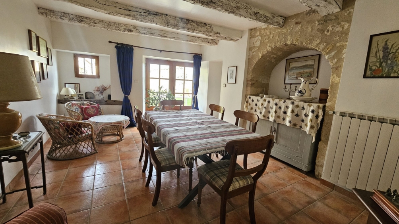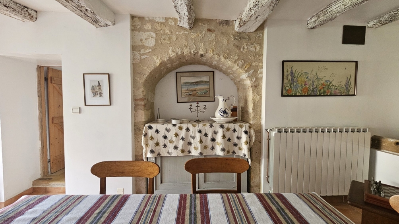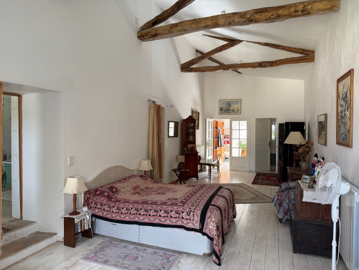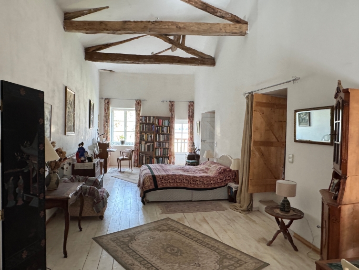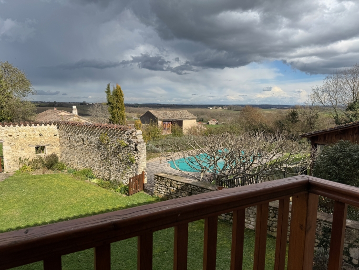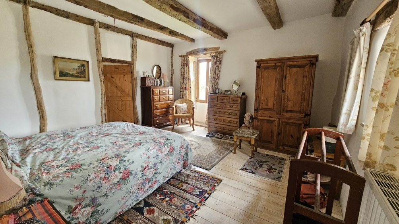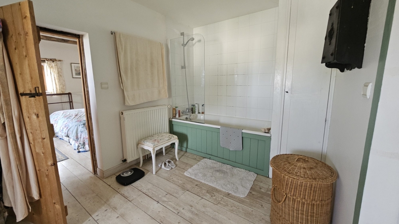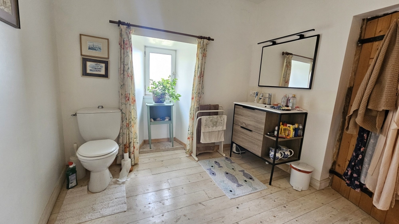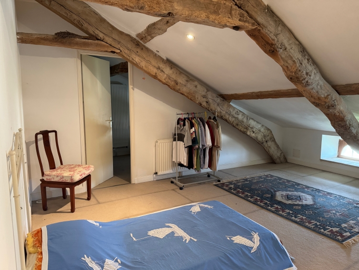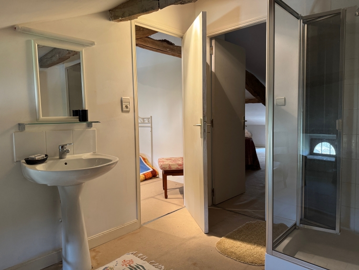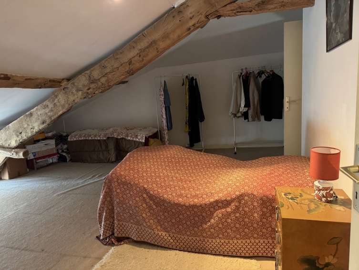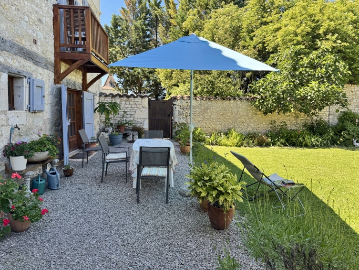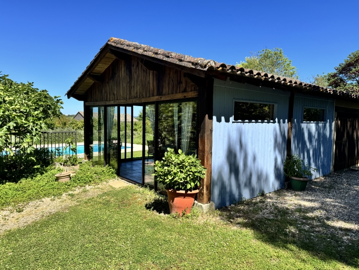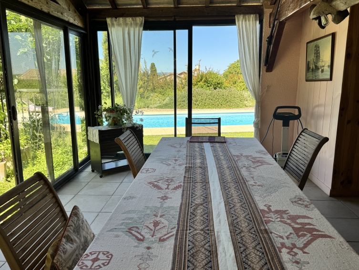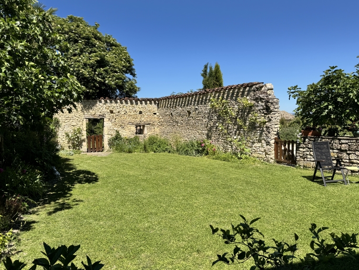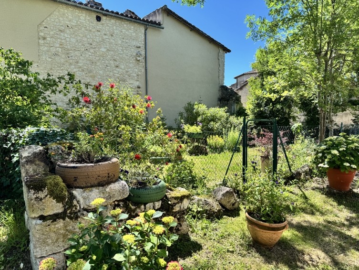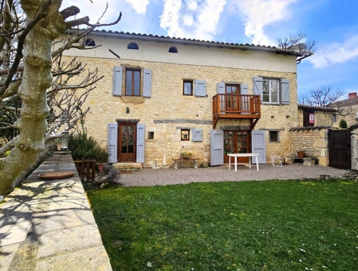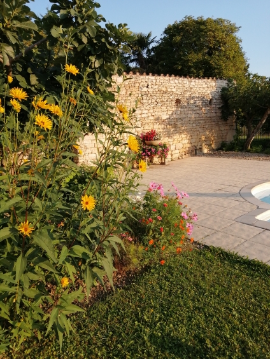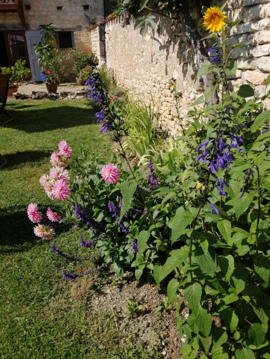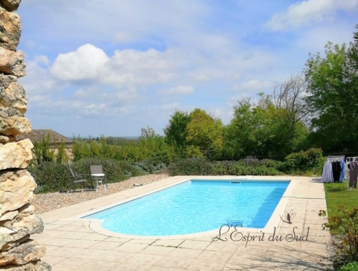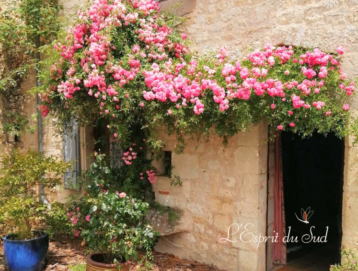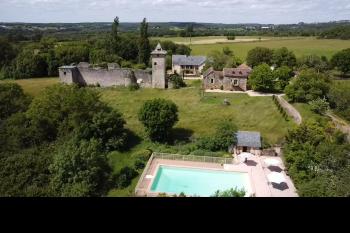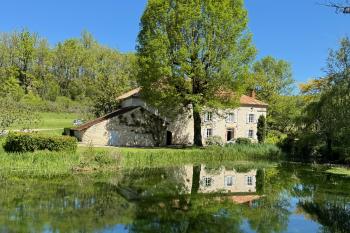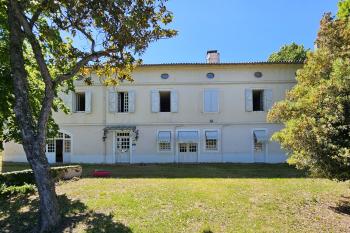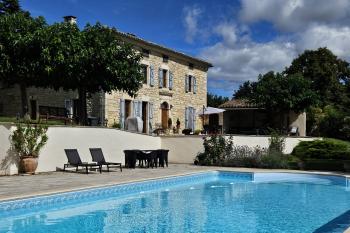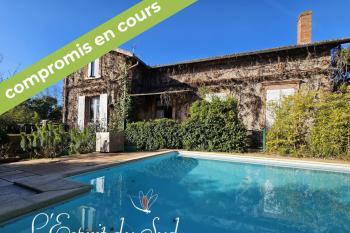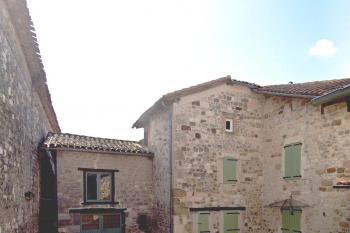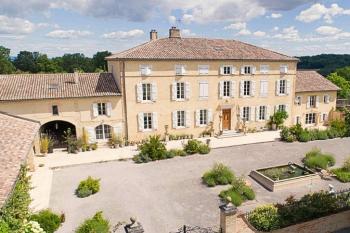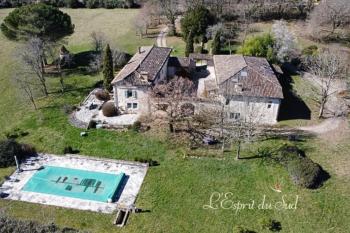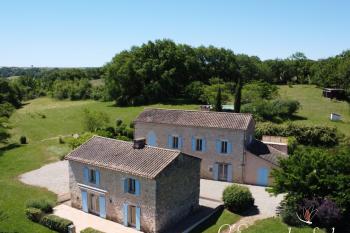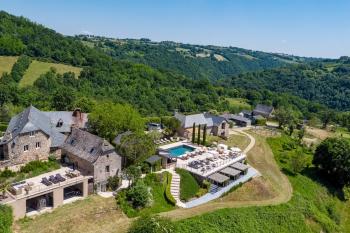- 06 76 23 91 03
- Login
Set in a small village of a few houses, this delightful stone built house dating from the mid 1800's has been renovated and is ready for a change of owner. The house has about 250m2 of habitable space on three floors. It is attached to a small barn on one side but the gardens are private with a lovely walled garden, perfect for entertaining and this gives access to the swimming pool and its terrace. A separate garden room and adjoining garage completes the property which has 2487m2 of land about 10 minutes from the popular village of Cordes-Sur-Ciel.
The information on the risks to which this property is exposed is available on the Géorisques website: www.georisques.gouv.fr.
To request a viewing or further information, please call Guy Sherratt EI, agent commercial with L'Esprit du Sud Immobilier on 06 37 27 19 33
Triangle d'or et Cordais
Réf. 2689
395 000 €
TTC fees charged to the seller.
Type of house Village house, attached at one side to another property
Habitable area 250m2
Land 2487 m2
No of storeys 3
No of rooms 9
Bedrooms m 4
Bath/shower rooms 2 and 1
WC 4
Style Village house
Construction Stone with a tiled roof
Heating type gas with a pellet burner and wood burner in the two sitting rooms
Hot water Electric
Kitchen: Fitted and equipped
Ventilation
Drainage system Septic tank
View Over the surrounding countryside to the north
Compass North and south facing
Loft/attic two bedrooms in the attic
Outbuildings Summer house and adjoining garage
Pool type 10m x 5m chlorine
Description of property
The rose covered front door leads into
Sitting room 1 (6,7m x 5,3m) (35,8m2) (S facing) With tiled floor, recently installed pellet stove in old fireplace, radiator, exposed beams, recent oak staircase to the first floor. Door to dining room 1 and to
Kitchen (7,1m x 3,5m) (24,8m2) With a fully fitted kitchen with double sink, gas hob with gas cylinder, tiled floor, door to outside and cupboard with gas boiler providing central heating.
Dining room 1 (4,4m x 3,9m) (17,2m2) (N & E facing) Tiled floor, beams and door to outside.
Small passageway (3,2m x 1,0)
Utility room (3,1m x 2,4m) (7,6m2) With double sink, WC, hot water cylinder in cupboard with immersion heater, space for washing machine and tiled floor.
Dining room 2 (6m x 3,5m) (21,2m2) With stone arch, old mangers, beams, tiled floor and french doors to outside. This could equally be turned into a ground floor bedroom and there is enough space in the adjoining utility room to install a shower.
FIRST FLOOR
Sitting room 2 (6m 5,5m) (33m2) (S facing) With beams, wood burner in a fireplace and radiator. Stairs to attic rooms.
Master bedroom suite (10,5m x 3,7m) (39,6m2) A lovely room with cathedral style ceiling with exposed roof trusses, new balcony facing the gardens and the views over the surrounding countryside, radiator, DRESSING AREA (2,9m x 1.8m) with window to the south. Adjacent EN SUITE BATHROOM (2,7m x 1,8m) with bath and shower over with shower screen, wash basin and WC.
Bedroom 2 (4,4m x 4,4m) (19,6m2) (N & E facing) This room catches the morning sun, beams, colombage style wall to one elevation, radiator and doors to sitting room and to
Bathroom (4,2m x 2,5m) (10,6m2) With bath with shower over and side screen, WC and basin and full height cupboard.
ATTICS
With sloping ceilings in both bedrooms and part of the rooms are less than 1,8m high so the measurements do not reflect the additional space.
Bedroom 3 (4,6m x 2,4m min) (11,20m2 min)
Shower Room (2,3m x 1,9m min) (4,6m2 min) With shower cubicle, wash basin and WC with radiator.
Bedroom 4 (5,6m x 2,4m min) (14m2 min)
Gardens - The whole property extends to just under 2500m2 in two main areas. The first is on the south side of the house and is separated from the house by the "impasse' to the house and is surrounded by a fence with lawns and flower borders. The majority of the gardens in in the remaining part of the garden and are accessed through a pair of gates to the side of the house with a parking area to the side of the
Garage and Summer house A timber and tiled roof building divided into two parts. The garage (5,6m x 2,8m) (15,7m2) with double doors at one end and a further door at the other. Summer house (5,8m x 5,6m2) (33,3m2) Recently enclosed with sliding patio doors, this makes a very useful summer eating area/conservatory a short hop from the pool.
Swimming Pool (10m x 5m) A chlorine pool with a liner which is about 10 years old. Paving slabs all around providing plenty of space for relaxing and sunbathing and a high stone wall at one end adjoining the walled garden.
Walled garden. A very pretty area perfect for entertaining with a lawn and flower borders. There are other small areas of garden together with an area at the side with the septic tank and the gas citerne.
Our opinion
Pretty village house, bring your suitcases!
Localize this property
Diagnostics
Energy Performance
193
kWhEP/m
2
.an
Housing effieciency
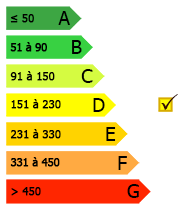
Energy efficient housing
Graded Chart kWhEP/ m2.year
Greenhouse gas emissions
33
kg eqCO2/m
2
.an
Low Greenhouse emission
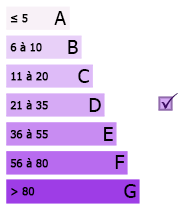
Strong Greenhouse emission
G Graded chart kg éqCO2/m2.an
Enquiry about this property 2689
These properties may interest you
Two houses, studio, pool, 7,3 ha of pasture and woodland and ruins of a chateau
Tarn et Garonne
499,000 €
A lovely 4 bedroom mill house with outbuildings, lake and land
Triangle d'or et Cordais
850,000 €
A unique property
Rabastens et environs
575,000 €
A wonderful country house overlooking its vineyards
Gaillac et environs
695,000 €
Stunning bourgeoise style house with pool, barn, views and land
Gaillac et environs
695,000 €
Lovely bourgeoise style house with 3 bedroom cottage, pool and land of a hectare. Great views!
Triangle d'or et Cordais
875,000 €
A rare bourgeois property
Rabastens et environs
529,000 €
,
Triangle d'or et Cordais
199,000 €
Superb property in 5 ha with a main house, a gite, office area and pool
Triangle d'or et Cordais
1,300,000 €
Two pretty stone houses, a pool, gardens and stunning views
Triangle d'or et Cordais
685,000 €
© Copyright L’Esprit du Sud 2007 - 2025. All rights reserved. Legal Notice - Privacy policy.
Design and production Les petits lézards web agency in Tarn.

