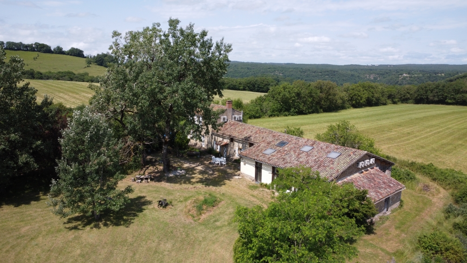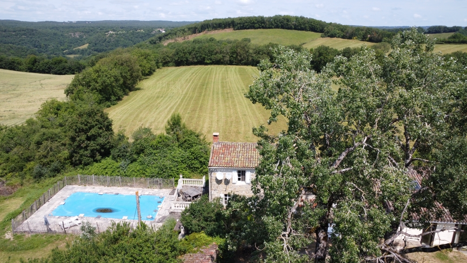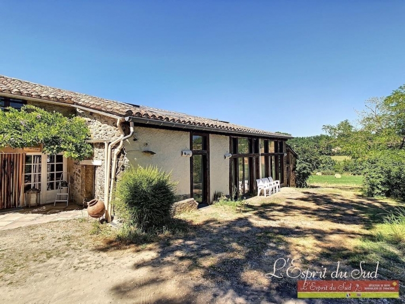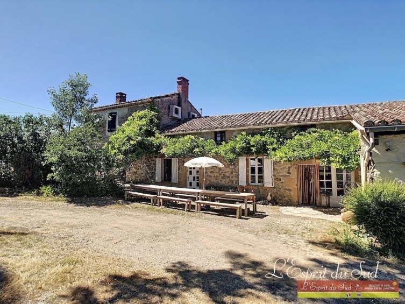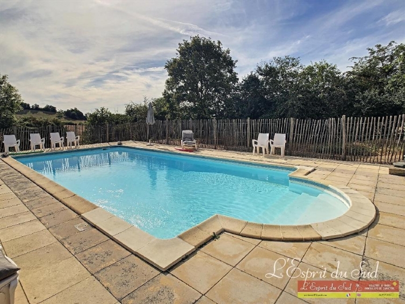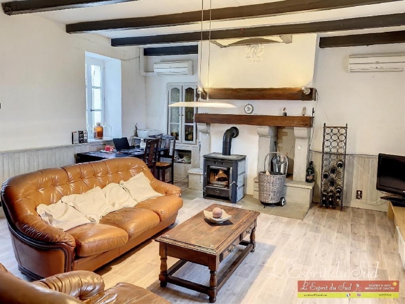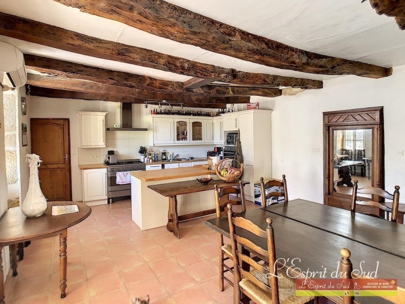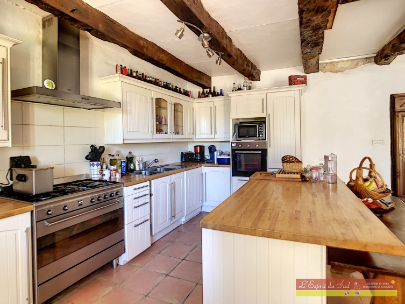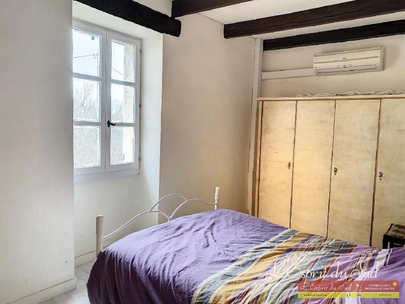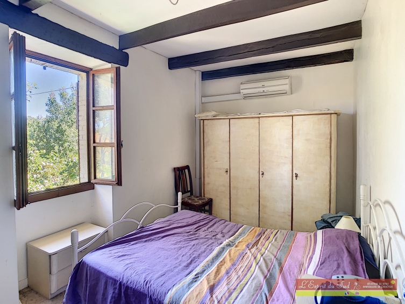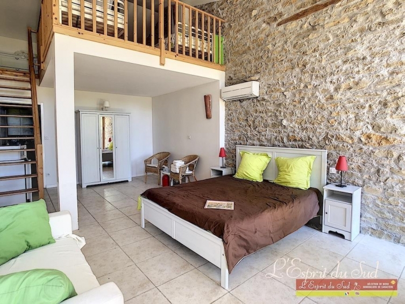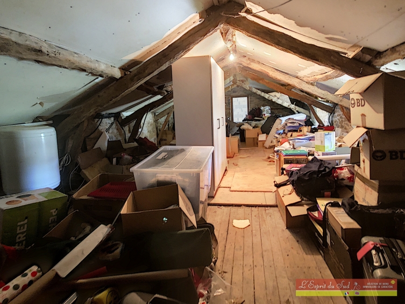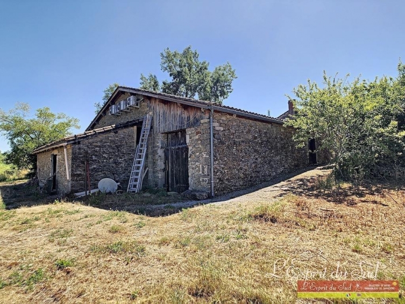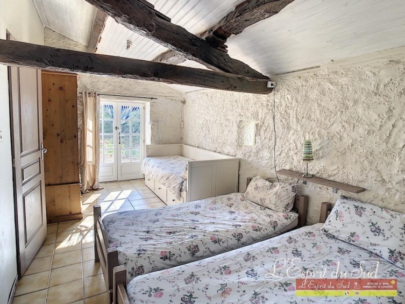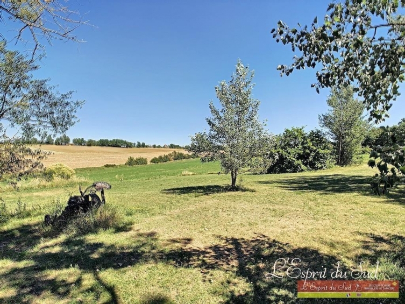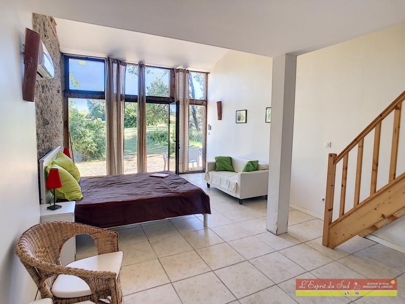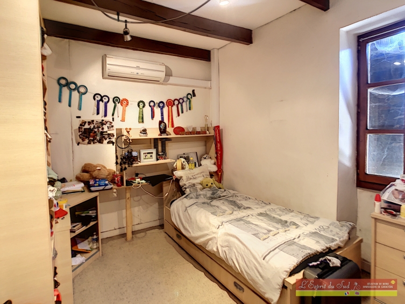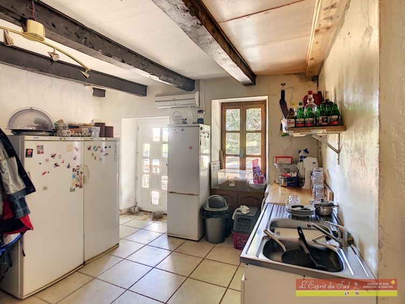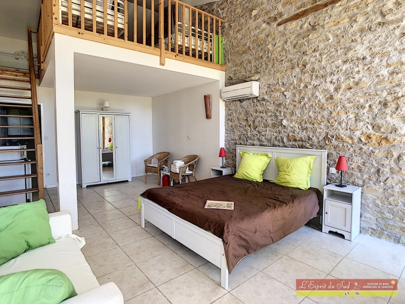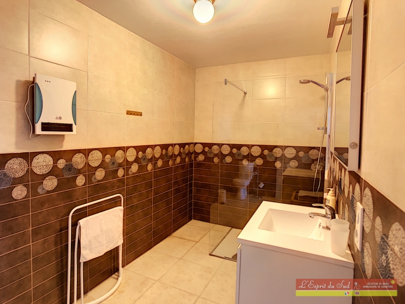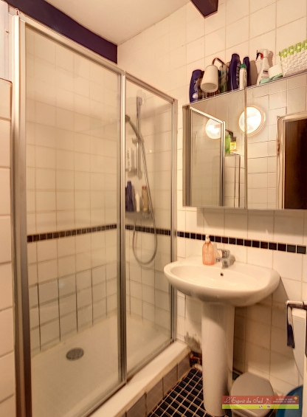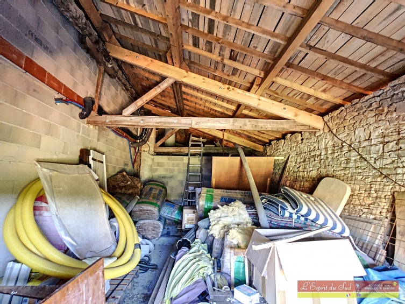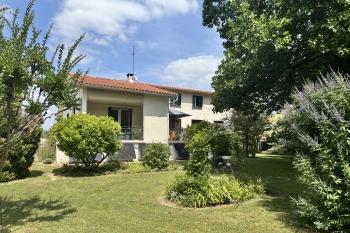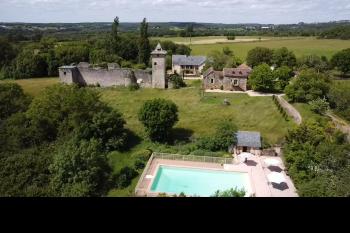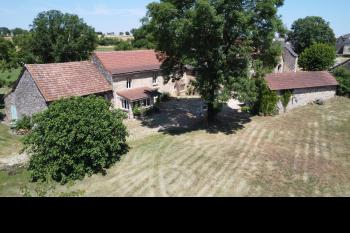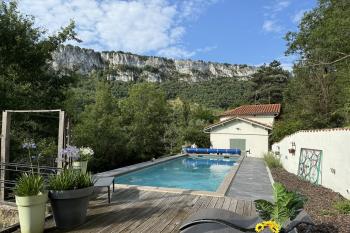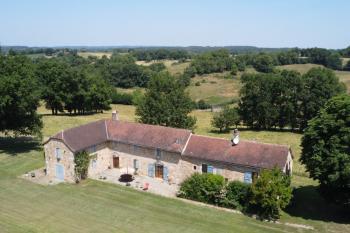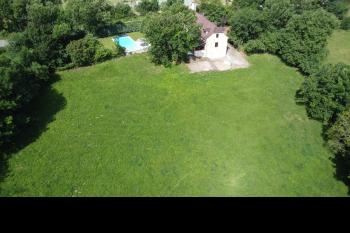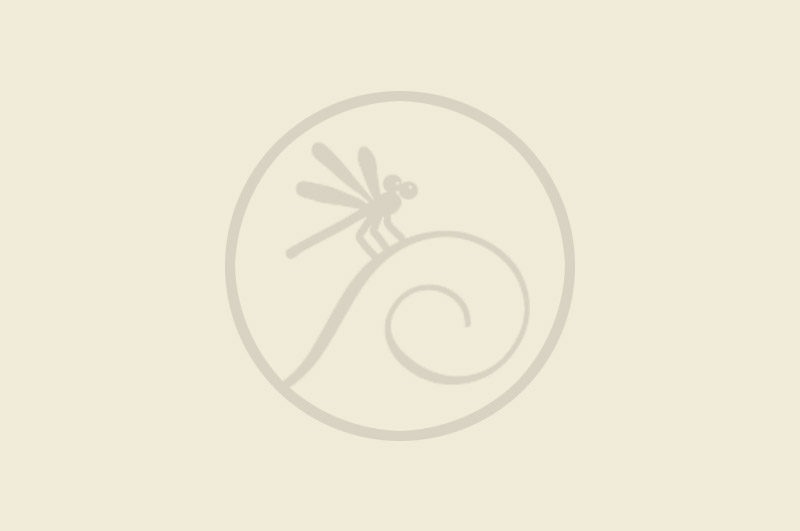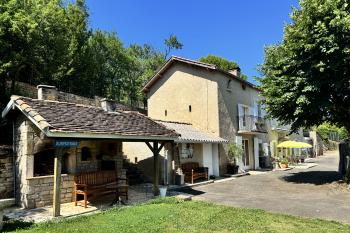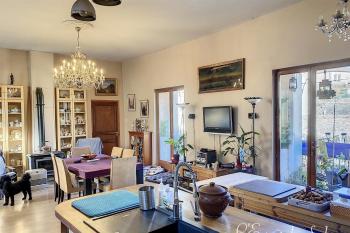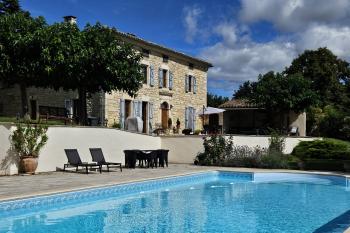- 06 76 23 91 03
- Login
Situated just 4 km from the historic bastide town of Caylus, with all its facilities (bars, cafés-restaurants, schools, post office and shops), this farmhouse has two bedrooms and could accommodate a third in the attic, a two-bedroom gîte annexe which also has access into the house and three separate bedroom annexes, which used to be for B&B, one with 1 bedroom and the other two with 2 bedrooms. There is also a swimming pool and a series of outbuildings, gardens and grounds extending to around 5,590 m2.
Tarn et Garonne
Réf. 2645
399 500 €
TTC fees charged to the seller.
CRITERES TECHNIQUES:
Nb Chambres : 7
Surf.Hab.(m²) : 280
Surf.Pièce de vie : 40
Surf.Terr.(m²) : 5590
Nb.Pieces : 4
Année construction. : 1800
Commodités (mn) : 5
Ecoles (mn) : 5
Toulouse (mn) : 90
Albi (mn) : 70
Gaillac (mn) : 60
Taxe foncière : 2179
NB salle d’eau/bain : 7
------
Style De Bien : Maison de campagne
Etat : Bon état
Toiture : Romaines
Chauffage : Clim reversible/élect / poêle
Construction : Pierre
Mitoyenneté : Indépendant
Evacuation eaux usées : fosse toutes eaux
Orientation : Sud sud-est
------
Cheminée(s)
Chambre en RDC
Poutres apparentes
Combles
Cave
Dépendances
Terrasse
ADSL
Piscine
Puits
Jardin
Description of property
Most of the contents can also be bought separately to enable you to restart the business straight away. All the rooms have reversible air conditioning units apart from in the gite.
MAIN HOUSE
Kitchen/dining room (8.1m x 4.9m) (36.7m2) With exposed beams, space for dining table and kitchen area with full range of modern units, Smeg cooker, electric oven, double sink and island. Jotul wood burner Separate WC. Utility room (5m x 4m) (20m2) Double sink, space for washing machines, doors to second utility area and outside. Living Room (5.89mx 5.22m) (30m2) With exposed beams, Jotul wood burner. Stairs to first floor. Main door to outside.
First floor Small landing with access door to ATTICS (12.4m x 2m min) With sloping ceilings, this space could lend itself to the creation of a large master bedroom with en-suite bathroom. A hot water cylinder installed with some first fixes for the plumbing. Bedroom 1 (3.9m x 2.7m) . Bedroom 2 (4.9m x 2.5m). Shower room (1.9m x 1.3m). With washbasin and shower cubicle.
GITE
An outside terrace overlooking the surrounding countryside leads to
Kitchen (4.3m x 3.2m) (18.1m2) Modern units, sink, Smeg gas oven with hob with extractor hood over, tiled floor, space for sofa and table. Bedroom 1 (3.23m x 2.86m) (9.28m2) With tiled floor, velux window, and door to en-suite shower room with corner shower cubicle, wash hand basin, WC and fan. Bedroom 2 (5.38m x 2.66m) (14.34m2) and door to en-suite shower room with shower cubicle, wash basin and WC. Further door to outside terrace.
B&B ROOMS
The other bedrooms are located in a wing to the side of the house and are all equipped with air conditioning units Unit1 (sleeps 2)- Bedroom (8.52m x 2.39m) (20.35m2) with shower room (2.7m x 1.6m) (4.4m2) With washbasin, WC and shower cubicle.
Unit 2 (sleeps 4) - (7m x 3m) (21.6m2) A good size bedroom with shower room (3m x 1.8m) (5.7m2) With walk-in shower, basin and WC.) Stairs to mezzanine (3.6m x 3m) with sloping ceilings and velux windows.
Unit 3 (sleeps up to 5) - (7m x 3.9m) (27.7m2) With tiled floor and good size bedroom with en-suite shower room (3.8m x 1.8m) (7m2) With walk-in shower, washbasin and WC. Stairs to mezzanine (3m x 2.7m). With sloping ceilings and balustrades.
Swimming pool.(10m x 5m) A liner poll with chlorine system. Paved surrounds and steps up to a ballustraded terrace overlooking pool and adjacent barbecue area. Large rainwater tank under this terrace.
Stone barns.At the end of the house, there is a series of stone barns comprising: Leanto barn: Two rooms, one of which is a workshop. (3.2 m x 2.2 m and 6.5 m x 3.2 m). Large barn: (7.63m x 4.43m) (33.85m2). A double height barn to the rear of the house and B&B accommodation which has planning permission to provide more bedrooms. Plans are available to view the property. To the side of this barn is another room with hot water tanks for the three bedrooms and electric consumer units.
Range of stone barns to the side of the driveway (10m x 2.6m) divided into 3 parts, one of which has the pool equipment, the log shed (4.6m x 3.7m). Gardens to the side with fruit trees, lawns, mature trees extending to a total of 5590m2.
Our opinion
Set at the end of a long drive, this is a property which has potential to reactivate the gite and B&B businesses that used to be run by the owners and have the potential to develop much further. Quiet location just 4 km from Caylus. All the contents could be bought separately.
Localize this property
Diagnostics
Energy Performance
218
kWhEP/m
2
.an
Housing effieciency
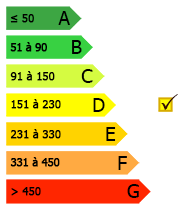
Energy efficient housing
Graded Chart kWhEP/ m2.year
Greenhouse gas emissions
6
kg eqCO2/m
2
.an
Low Greenhouse emission
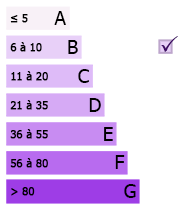
Strong Greenhouse emission
G Graded chart kg éqCO2/m2.an
Enquiry about this property 2645
These properties may interest you
5 bedroom house, 1 bed gite, gardens and arboretum on 2 ha
Tarn et Garonne
335,000 €
Two houses, studio, pool, 7,3 ha of pasture and woodland and ruins of a chateau
Tarn et Garonne
499,000 €
What a view from this house,
Tarn et Garonne
495,000 €
Lovely stone built house in a private setting with pool and land
Tarn et Garonne
485,000 €
Two letting cottages and a gite with pool and land
Tarn et Garonne
399,000 €
Village property with two houses
Tarn et Garonne
247,000 €
A wonderful country house overlooking its vineyards
Gaillac et environs
695,000 €
Stunning bourgeoise style house with pool, barn, views and land
Gaillac et environs
695,000 €
Lovely bourgeoise style house with 3 bedroom cottage, pool and land of a hectare. Great views!
Triangle d'or et Cordais
875,000 €
© Copyright L’Esprit du Sud 2007 - 2025. All rights reserved. Legal Notice - Privacy policy.
Design and production Les petits lézards web agency in Tarn.

