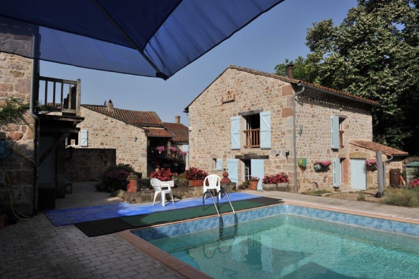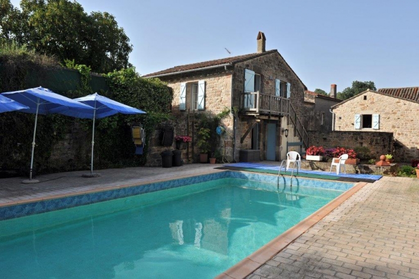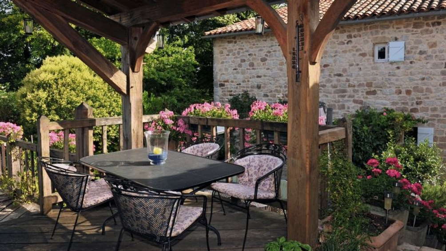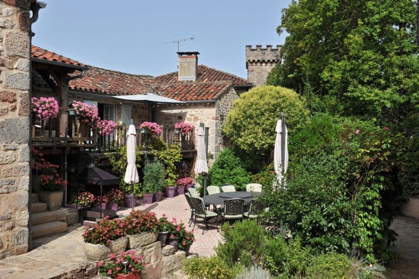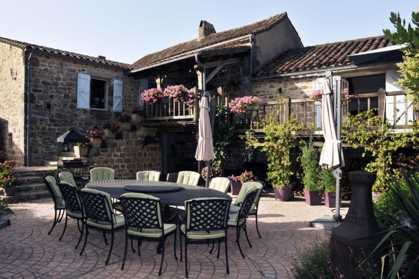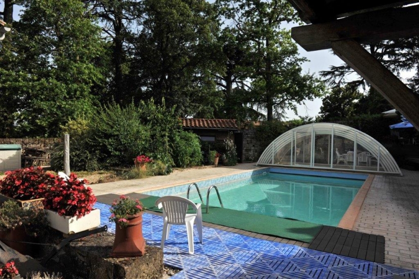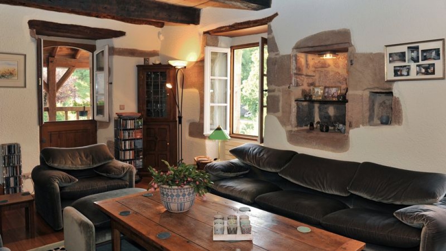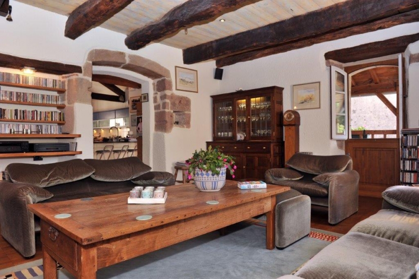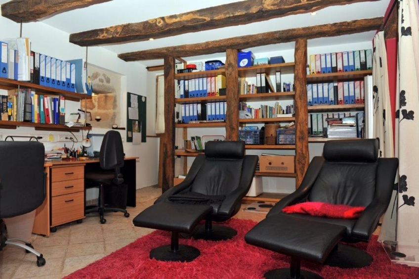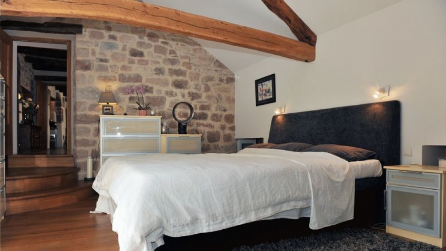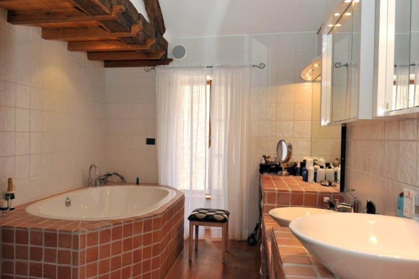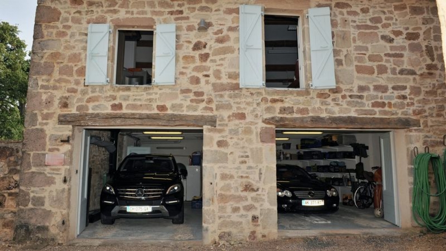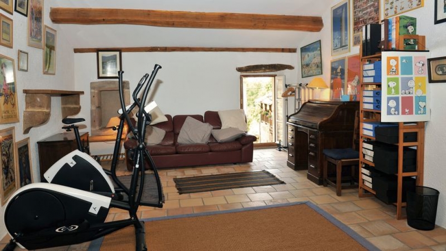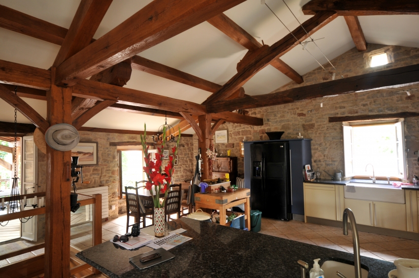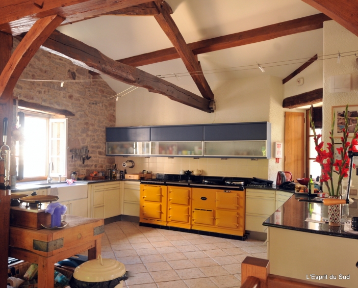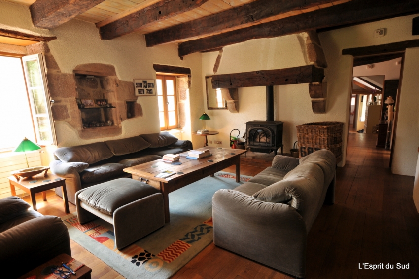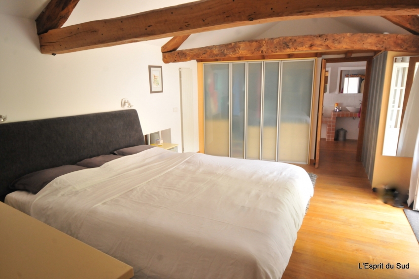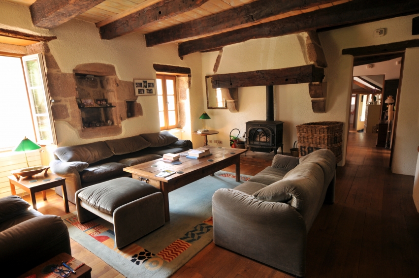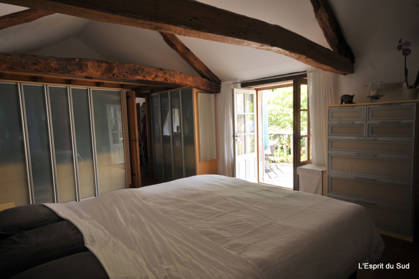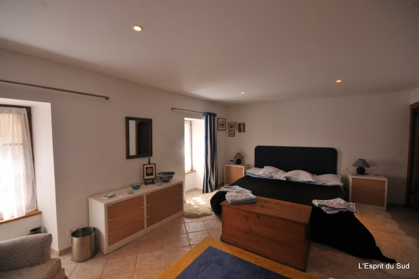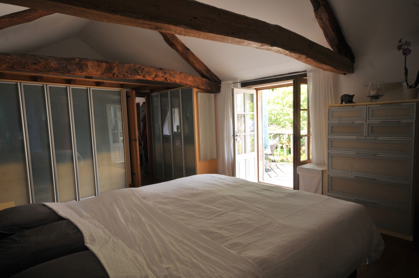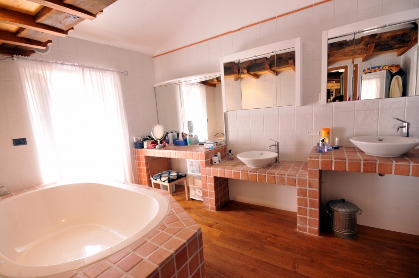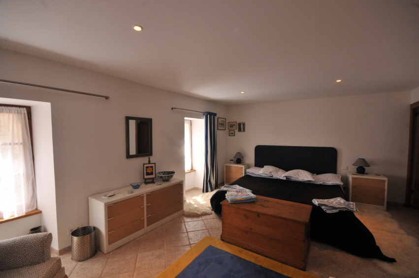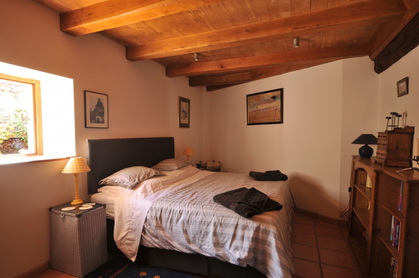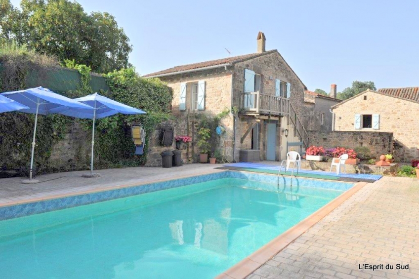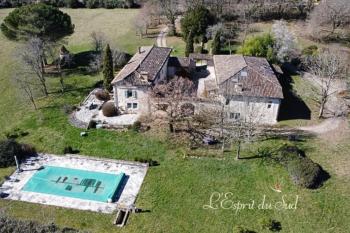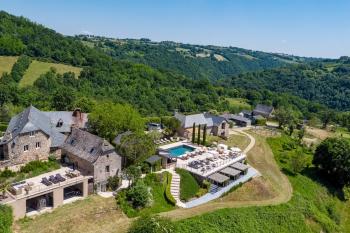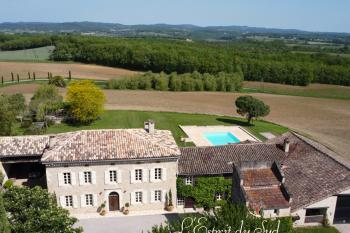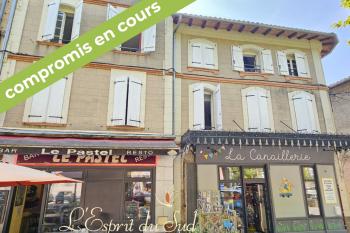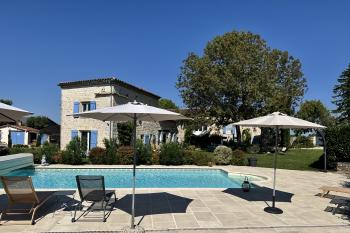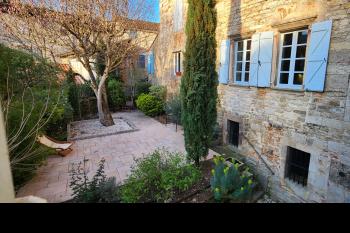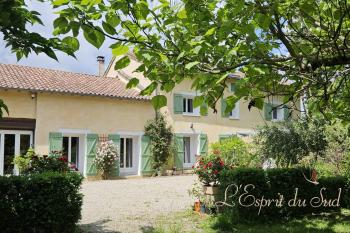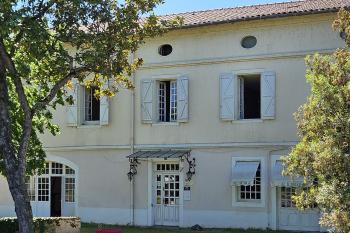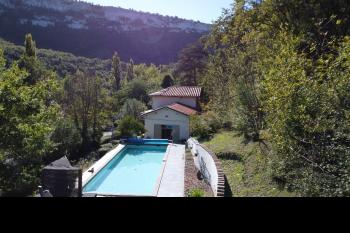- 06 76 23 91 03
- Login
This stunning property is the major part of a hamlet within a French village situated within the golden triangle and situated in the popular tourist area between St Antonin Noble Val and Cordes-sur-Ciel, and close to local shops and services. The total property for sale is made up of three separate buildings which are stone built and renovated to the highest standards by skilled local craftsmen. This property is an absolute dream for someone looking for complete calm and privacy but not isolated.
Triangle d'or et Cordais
Réf. 2438

- Bedrooms : 5
- Living space.(m²) : 400
- Surf.Pièce de vie : 35
- Land.(m²) : 900
- Nb.Pieces : 9
- Renovation : 2002
- Toulouse (mn) : 60
- Albi (mn) : 35
- Gaillac (mn) : 25
- Taxe foncière : 1460
- Bathrooms : 4
- ------
- Style: Hamlet
- Etat :Renovated
- Chauffage : Oil / underfloor heating / wood burner
- Construction :Stone
- Detached
- Evacuation eaux usées : Main Drains
- ------
- Fireplace(s)
- Exposed Beams
- Garage
- Outbuilding
- Terrasse
- ADSL
- Piscine
Description of property
Main House
On opening the front door we find the main entrance hall. Here we find the central staircase to the first floor and the main living area and access to the main bedroom and office. To the left a guest bedroom with shower room (shower, toilet, bidet & basin + electric towel rail) adjacent. To the right: - study/ bedroom leading to ground floor lobby, cupboard & bathroom (toilet, bidet & basin + electric towel rail) + large utility room. Access to courtyard.
There is also an office / television room with French and British satellite broadcasts. There is also control of broadband and wi-fi. This room could easily be used as a large additional bedroom.
From the office one accesses the rear entrance equipped with a wardrobe and the staircase of the kitchen. Next to the entrance there is a bathroom with toilet, bidet, washbasin and electric heated towel rail.
There is also a large pantry / laundry room with washing machine, dryer, fridge / freezer, large sink and a large number of shelves. The entrance leads directly to the courtyard. The ground floor is fully equipped with underfloor heating.
1st floor from main staircase :- to left master suite with bedroom, fitted wardrobes & drawers leading to en suite bathroom, large bath, 2 basins, fitted cupboards, toilet, bidet & walk-in double shower (2 showers) + electric towel rail. Double doors onto terrace. To the right we find the lounge (with access to side terrace) leading to kitchen & dining area. Kitchen-dining room is spacious and perfectly equipped with an AGA stove with 4 gas ovens, supplemented for summer by two electric ovens and a hob with 4 gas fireplaces AGA. It also includes a German Rational brand kitchen with plenty of cupboards, drawers and storage space, two sinks, several worktops, a dishwasher, a breakfast bar. 2nd staircase to ground floor. Access to both terraces plus courtyard.
Very comfortable living room with a large Jötel stove, a TV socket and control unit for the audio system with speakers throughout the house. On this level we also have the large master bedroom fully en-suite with its own terrace. From here via the terrace there is access to the central courtyard.
Barn
The 'barn' is an independent building, ideal for family and friends. This allows everyone to be independent. It is also a superb space designed to receive and have wonderful parties.
From the entrance hall there are two large bedrooms with wardrobes and chests of drawers, complete with built-in shelves. Beside these two bedrooms there is a bathroom with a walk-in shower, toilet, washbasin and electric towel warmer. An adjoining bathroom also has a toilet, a bidet, a washbasin and an electric heated towel rail. The master bedroom and bathroom have been designed to be accessible to the disabled. The whole of the ground floor has underfloor heating. From the entrance hall a staircase leads to the first floor.
The first floor is a superb space with kitchen area including a fridge and a dishwasher. There is also a bar, worktops and cupboards. The heating is via radiators and a suspended wood stove.
Apartment and Garages
There are two separate communicating garages as well as a workshop and many shelves. It can be entered via the courtyard. There are two additional parking spaces as well.
The first floor is accessed via an external staircase to a storage room with many built-in cupboards and shelves. This room houses the boiler for hot water and heating for all the buildings. There is also a small bathroom with shower, toilet and washbasin.
The second bedroom, larger with exposed beams, is currently used as additional accommodation for family or friends and as a fitness room. Heating is via radiators.
The courtyard
The entire property is surrounded by a 2 m high stone wall guaranteeing your privacy. At the heart of it the courtyard is a real well of light as well as an ideal place to receive friends and family. The top of the garden consists of a small vegetable garden, a garden shed and a space for more tables and chairs for the guests. Behind the very productive fig tree which hides a terrace. The assembly requires little maintenance and there is no lawn to be mowed.
In the center the swimming pool of 10m x 5m (all one depth1.4m) is surrounded by a space of relaxation. The swimming pool is heated by a heat pump, which extends the swimming season by at least two months in spring and autumn. It is equipped with an electric rolling cover to retain heat during the night and a telescopic shelter which allows to use it in spite of the weather. The whole garden is easily accessible by integrated ramps.
Our opinion
Very rare example of a truly professional renovation of the highest quality
Localize this property
Diagnostics
Energy Performance
132
kWhEP/m
2
.an
Housing effieciency
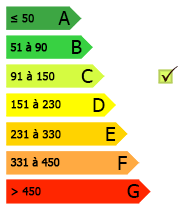
Energy efficient housing
Graded Chart kWhEP/ m2.year
Greenhouse gas emissions
30
kg eqCO2/m
2
.an
Low Greenhouse emission
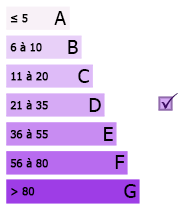
Strong Greenhouse emission
G Graded chart kg éqCO2/m2.an
Enquiry about this property 2438
These properties may interest you
A wonderful country house overlooking its vineyards
Gaillac et environs
675,000 €
Superb property in 5 ha with a main house, a gite, office area and pool
Triangle d'or et Cordais
1,300,000 €
A unique property with Italianate features on 5 ha with lovely views
Rabastens et environs
699,000 €
An exceptional property with stunning views and no neighbours
Triangle d'or et Cordais
2,100,000 €
,
Rabastens et environs
756,000 €
Large village house with B&B potential
Tarn et Garonne
695,000 €
,
Gaillac et environs
472,500 €
A unique property
Rabastens et environs
495,000 €
What a view from this house,
Tarn et Garonne
495,000 €
© Copyright L’Esprit du Sud 2007 - 2026. All rights reserved. Legal Notice - Privacy policy.
Design and production Les petits lézards web agency in Tarn.

