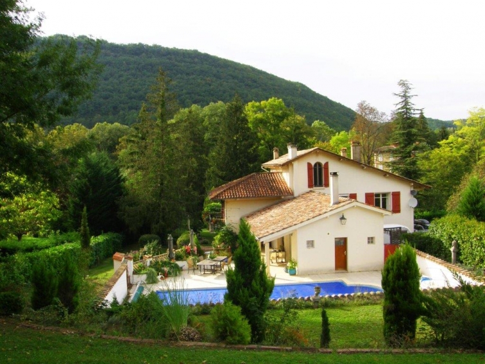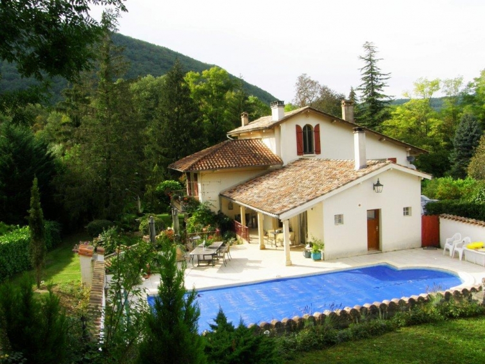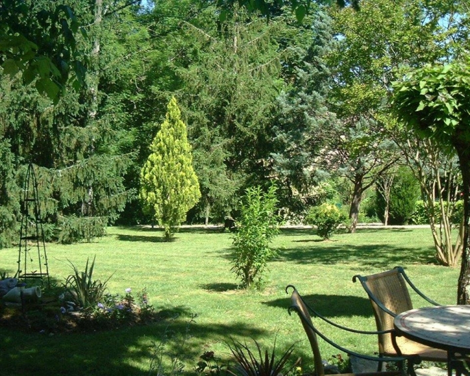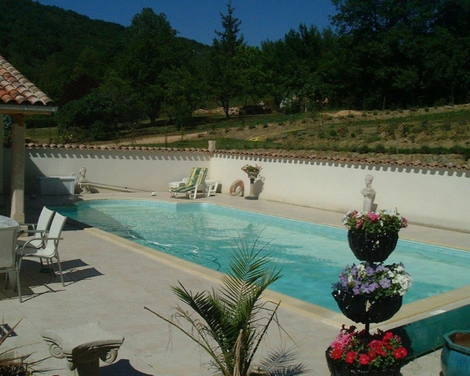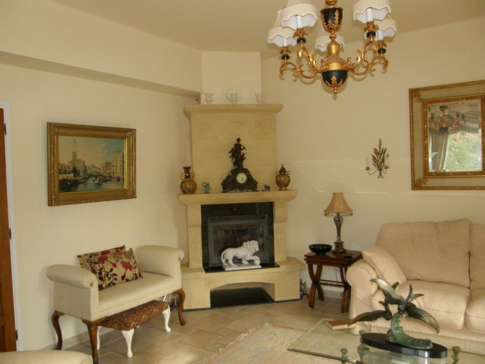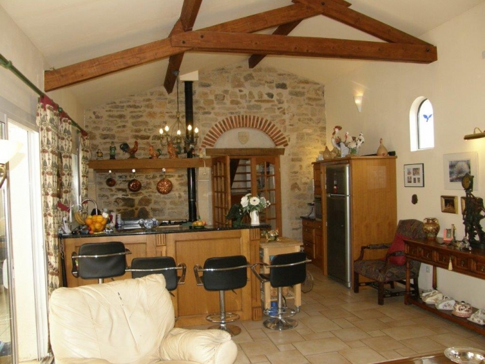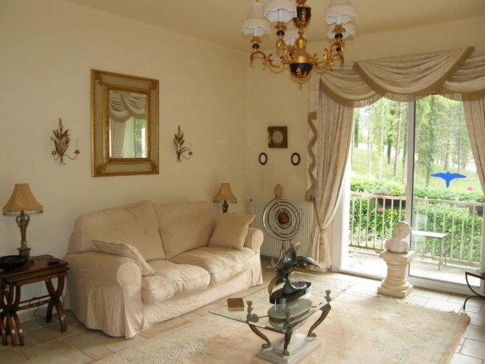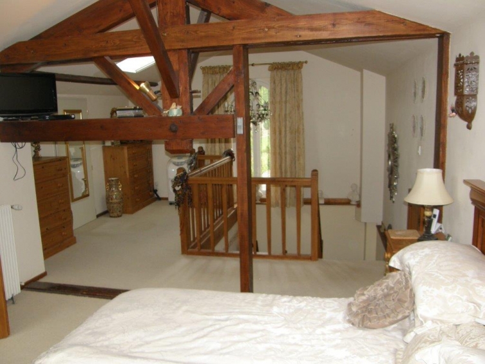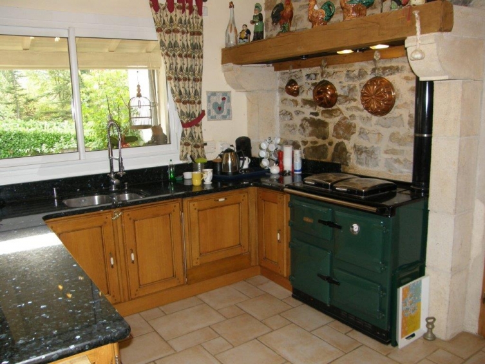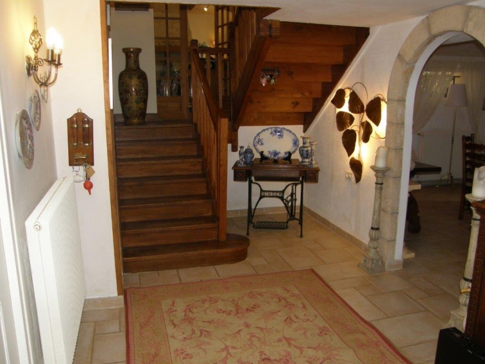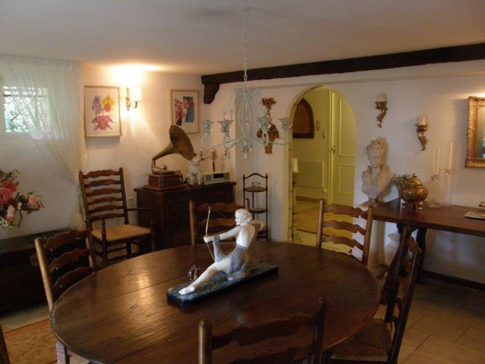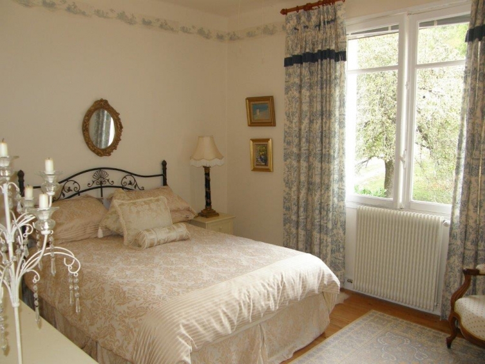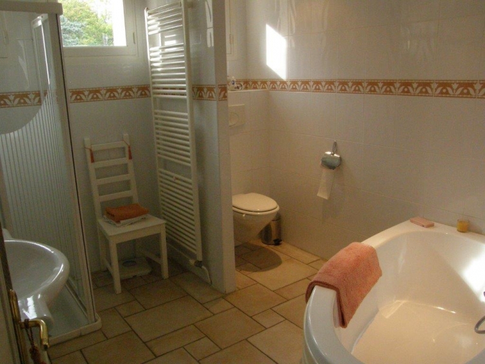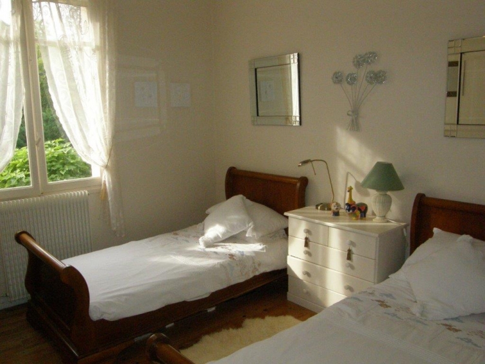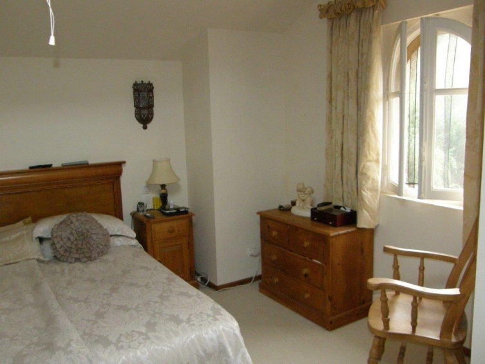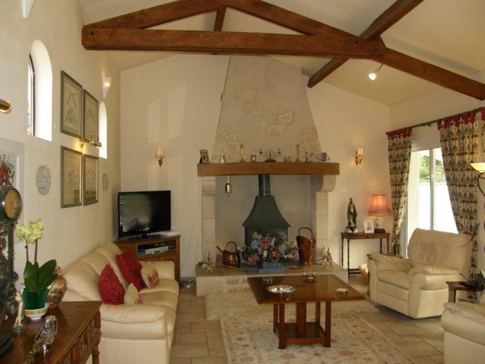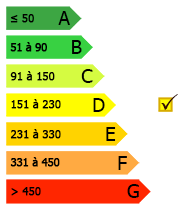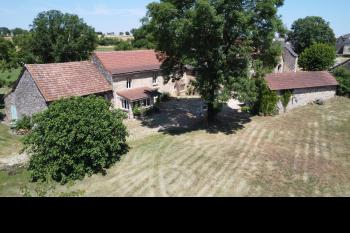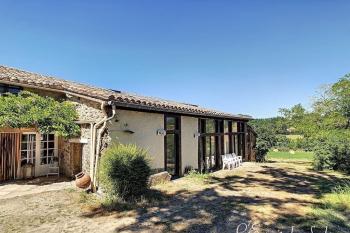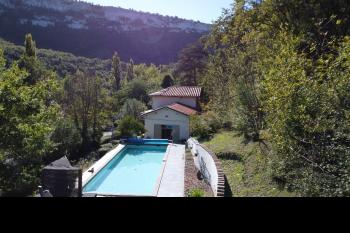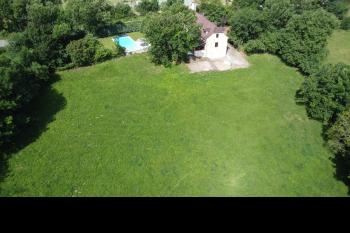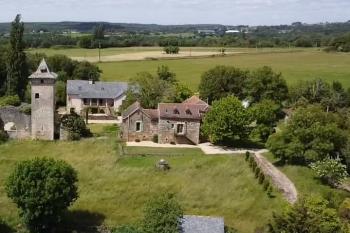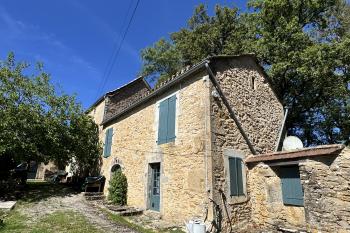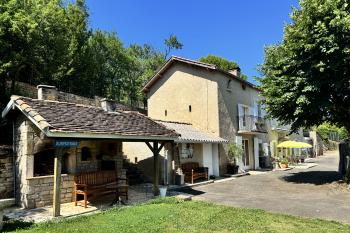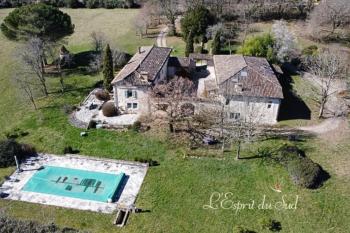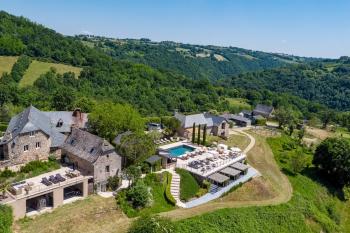Such a comfortable and attractive home
An impeccably presented house with 4 bedrooms built in the 1950’s on the edge of the town. It is completely surrounded by its own private grounds beside a stream and is only a short walk from the stunningly beautiful medieval riverside market town centre of St Antonin Noble Val with all its cafés, restaurants, bars, cinema and art galleries.
Toulouseairport can be reached in 60 mins via the easily accessed A20 autoroute. Railway stations at Caussade and Montauban are 20 mins and 40 mins respectively.
Description of property
The house is approached up its own private driveway with plenty of parking space. An impressive arched entrance leads into the HALLWAY (12.5) leading off to the DINING ROOM (23.25 m) with French windows to the gardens. From the hall a short flight of wood stairs lead to the magnificent light filled KITCHEN/SALON (40.5 m) with full roof height ceiling, exposed beams, stone fireplace with wood burning stove, glazed patio doors to the pool terrace. The attractive and well laid out kitchen has matching oak fitted units, granite work tops, a breakfast bar and the Aga. The hallway also leads off to the STORE ROOM/WORKSHOP/LAUNDRY/BOILER ROOM. INTEGRAL GARAGE.
FIRST FLOOR: The landing leads off to an elegant LIVING ROOM (23.5 m²) with glazed doors to the BALCONY overlooking the gardens and the hills beyond, stone fireplace with inset wood burner; door to KITCHEN/WORK ROOM with stainless steel sink and kitchen units, this could easily be turned into another bedroom. BEDROOM 1 (14.5 m²) parquet floor and built in wardrobe; BEDROOM 2 (12 m²); BEDROOM 3 (8.8 m²) built in wardrobes. This room is presently being used as a study; BATHROOM with corner bath, shower unit, bidet, WC.
2ND FLOOR: MASTER BEDROOM (32 m²) ENSUITE SHOWER ROOM with bidet, double wash basins, WC; DRESSING ROOM with built in wardrobe.
OUTSIDE
The SWIMMING POOL AREA comprises the covered dining terrace with its magnificent stone columns supporting the roof, the 10m x 5m pool with salt filtration system, paved surroundings and shower unit, POOL ROOM with shower, basin and WC.
The very inviting and well maintained gardens are made up of lawns, mature trees, shrubs and little private secret areas surrounded by hedgerows including even a tiny chapel.
Our opinion
'

