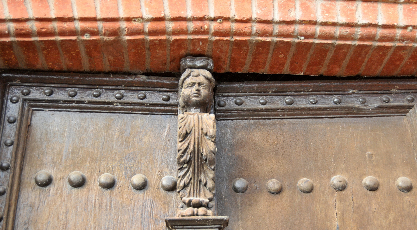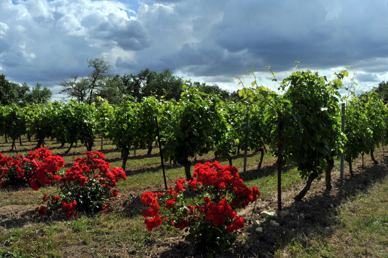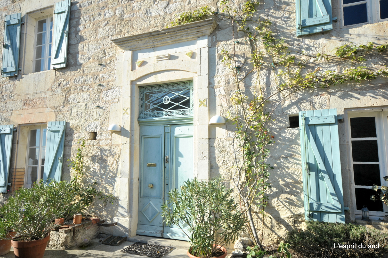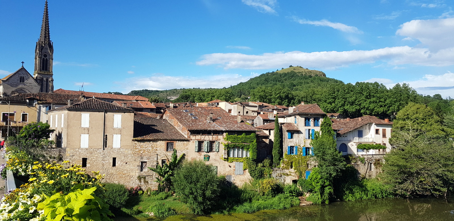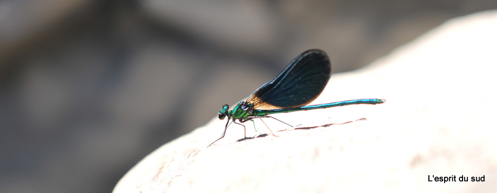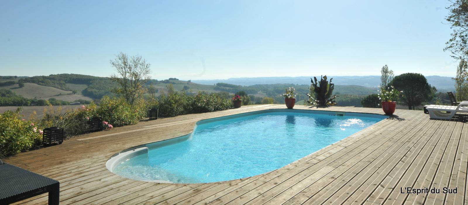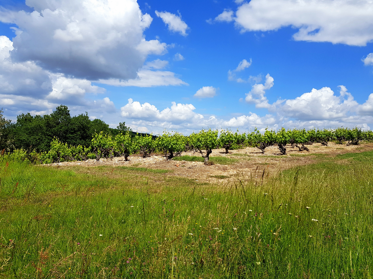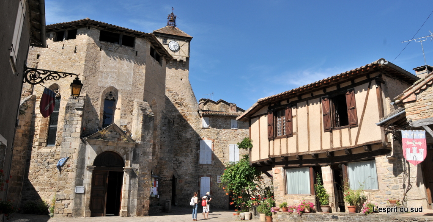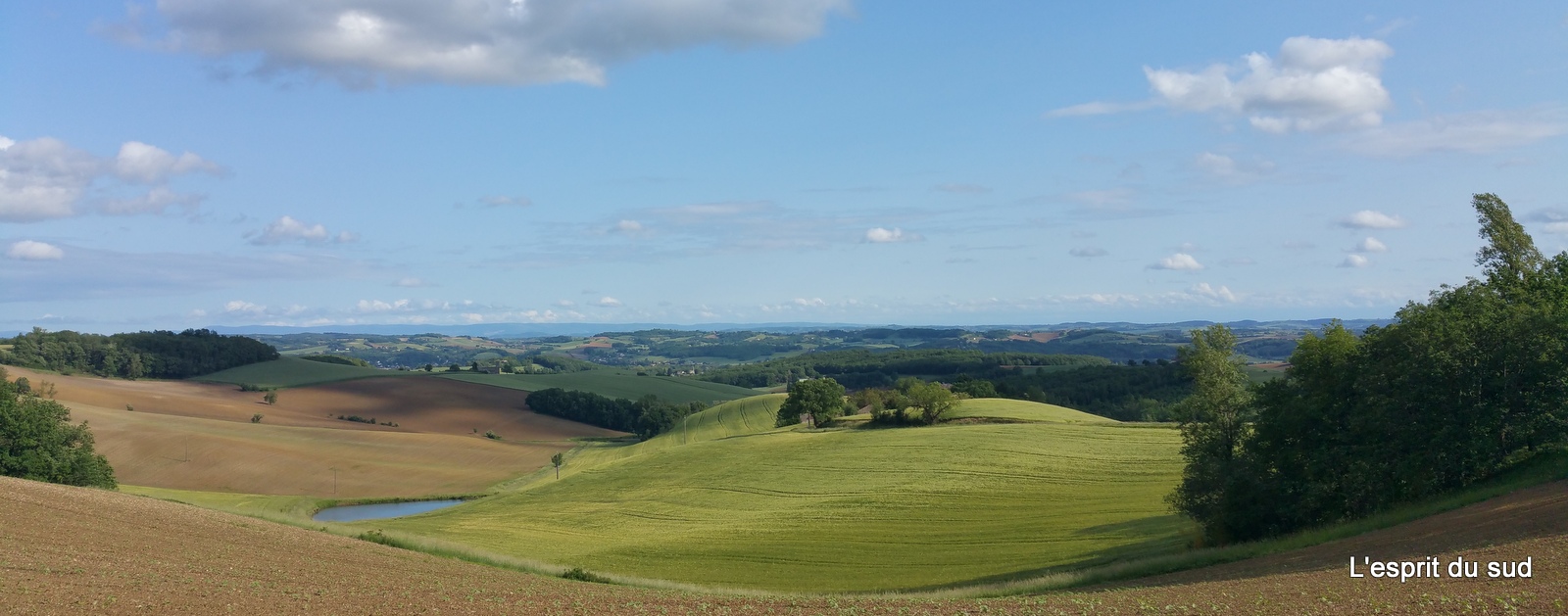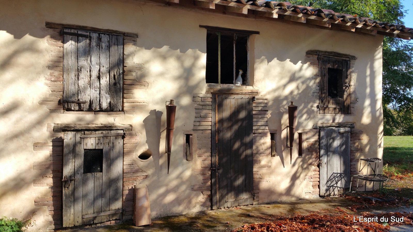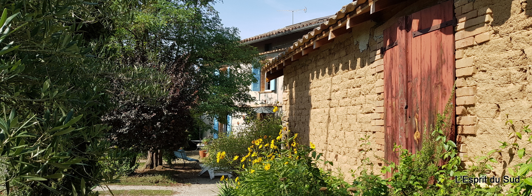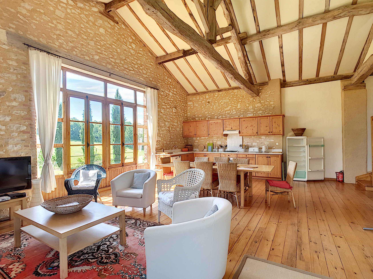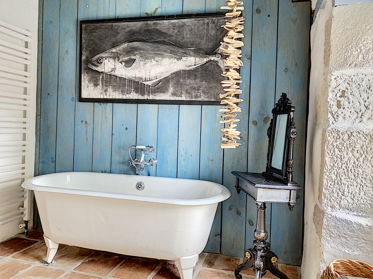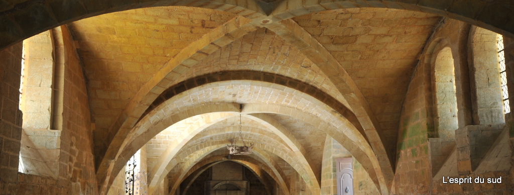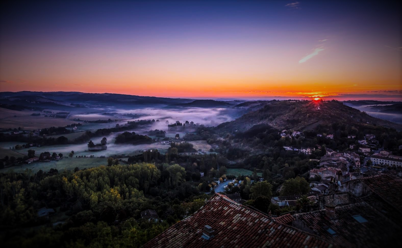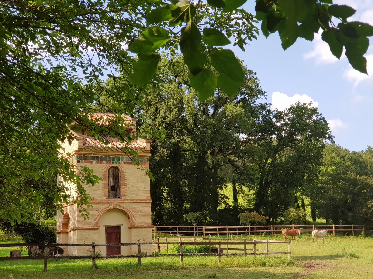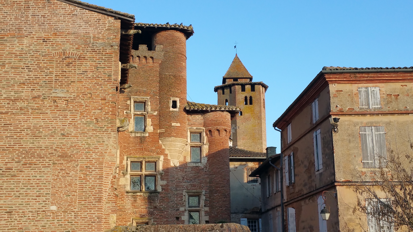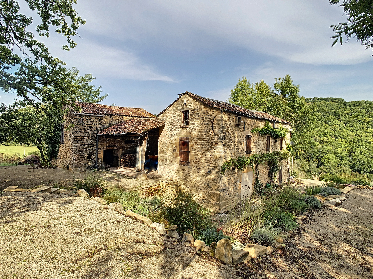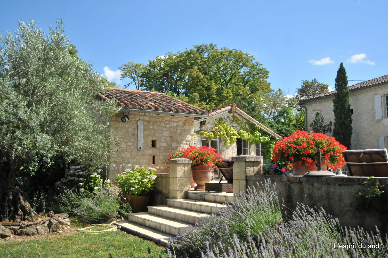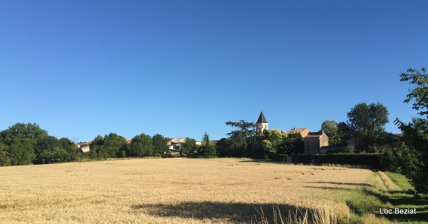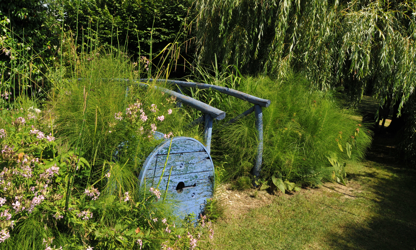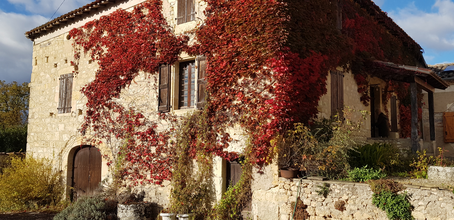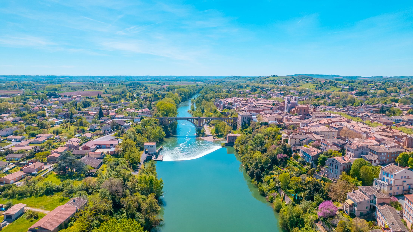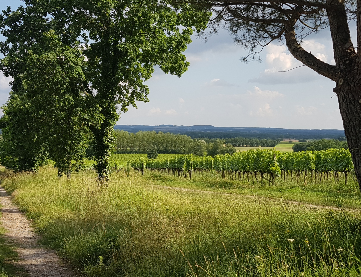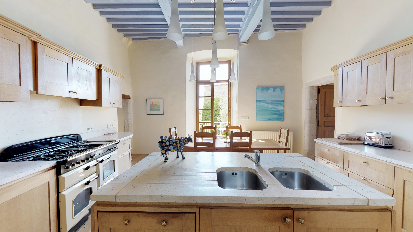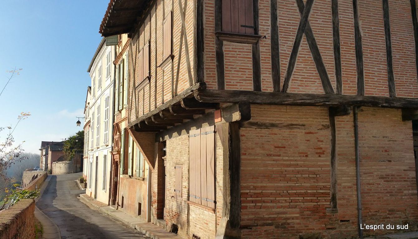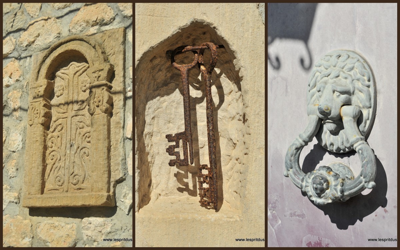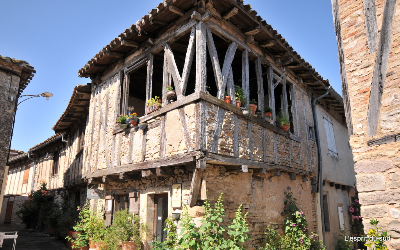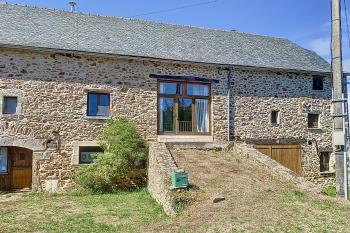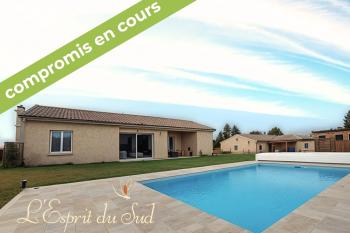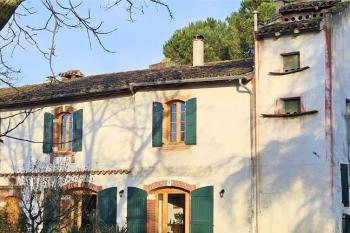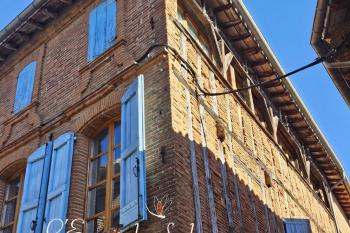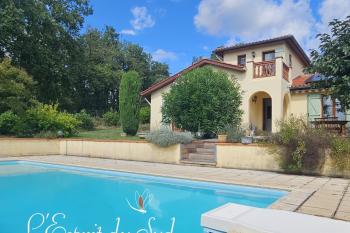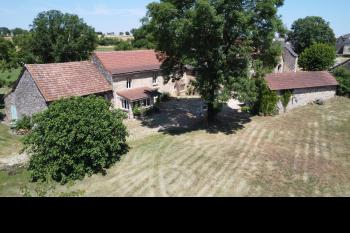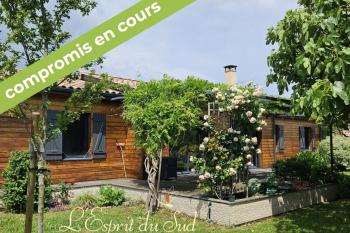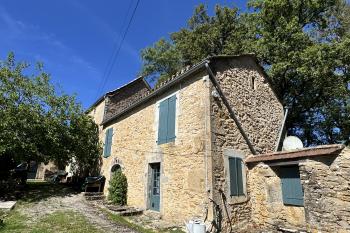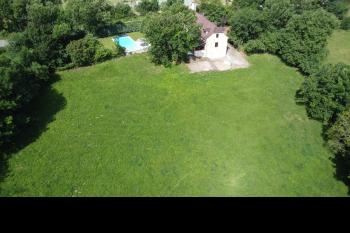- 06 76 23 91 03
- Login
Two houses with a dutch barn, woods and land with views Aveyron
Often we say, 'what a view from this house' and in this case, it is really true. We are delighted to be selling a pair of stone houses, each with 4 bedrooms, so ideal for a family to share accommodation or even to use one and then let the other. Lots of possibilities. There is also a hangar to the side and below the house there is 1,2 ha of land, mostly grassland but with an area of mixed woodland at the bottom of the land. The left hand house is connected to another property belonging to a neighbour.
- 12040 m2
- 296 m2
- 8
A fully renovated traditional house set in parkland, Rabastens et environs
On the outskirts of Rabastens, this traditional local house has been completely renovated to a very high standard of comfort, with efficient electric heating and an equally efficient and much-appreciated closed hearth fireplace. The kitchen and shower room are pretty and spotless.
Each room is particularly well maintained and some original features have been carefully preserved to recall the history of the place: the old, large fireplace or 'cantou', where our ancestors used to sit for evenings out, the beams, the old floorboards in the large bedroom with its decorative fireplace, and another just as beautiful in the second bedroom.
In front of the house, an enclosed park with tall mature trees and hedges. Further on, the plain stretches out.
- 1832 m2
- 184 m2
- 4
Renovated character building, 3 rented apartments and a cellar Rabastens et environs
In the historic district of Rabastens, on a street corner and therefore very bright, especially on the upper floors, a carefully restored character building comprising 3 apartments on 3 levels, as well as a large cellar:
- m2
- 167 m2
Traditional, high-quality house Rabastens et environs
This house exudes the care that has been taken over it. It is pleasantly organized and well designed. It has also been made comfortable, notably through the installation of a heat pump in 2023, insulation of the attic space, a simple adjustable humidity-controlled ventilation system, photovoltaic panels for self-consumption, and a micro sewage treatment plant.
Once past the parquet-floored entrance hall (with a separate toilet opposite), on the right, the living room (parquet flooring, wood stove) opens onto the fitted and equipped open-plan kitchen, with access to the garden and the garage/laundry room.
Also on the ground floor,
Recently renovated bathroom (walk-in shower and imitation cement tile flooring)
Bedroom 1: laminate flooring, closet, French windows opening onto the garden. 141 sq ft
Bedroom 2: laminate flooring, closet space, 117 sq ft
Bedroom 3: laminate flooring, closet space, 11.93 m²
Upstairs:
a bright mezzanine with a small terrace. 9.33 m²
Bedroom 4 (children's room) 7.45 m²: with small private bathroom.
The outdoor areas are equally impressive:
attractive terrace redone in 2024 with stone paving
9x4 m swimming pool with recent equipment (pump + robot 2024, liner 2020).
Built-in barbecue
Motorized gate.
Fenced garden with trees.
- 2746 m2
- 113 m2
- 3
Lovely house in a small hamlet with cottage to restore, pool and land Tarn et Garonne
- 4194 m2
- 216 m2
- 4
Single-story wooden house, wooded garden, shed Rabastens et environs
OFFER ACCEPTED What a lovely house this is, single-story with a wooden frame, but that's not all. Its “enchanting” setting, dare we say, with fruit trees and landscaped grounds, its outbuilding, currently used as a workshop but tomorrow a small guest house, its large shaded terrace accessible through large bay windows in the living room, etc.
No need to say more, come and visit.
- 1090 m2
- 118 m2
- 3
Pretty house with pool and great views Tarn et Garonne
The views over the Seye Valley from this detached stone property (160m2) are fabulous. Formerly two houses, they have been amalgamated to make a four bedroom house with three bathrooms and a wet room on the ground floor and potential to make a ground floor bedroom.
- 2188 m2
- 160 m2
- 4
Pretty stone house close to a village Tarn et Garonne
- 6680 m2
- 190 m2
- 4

