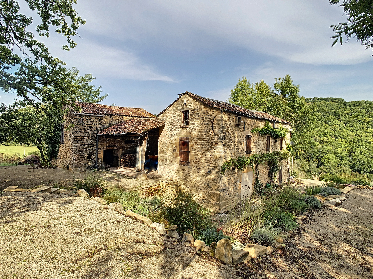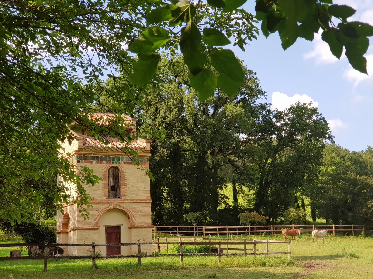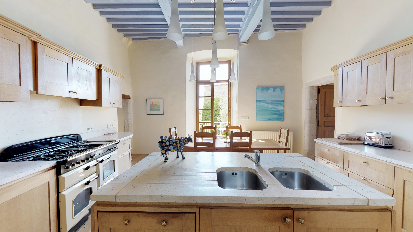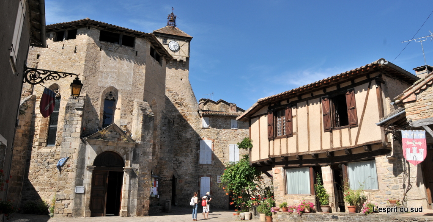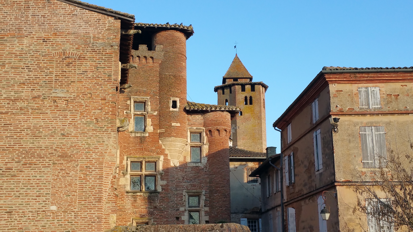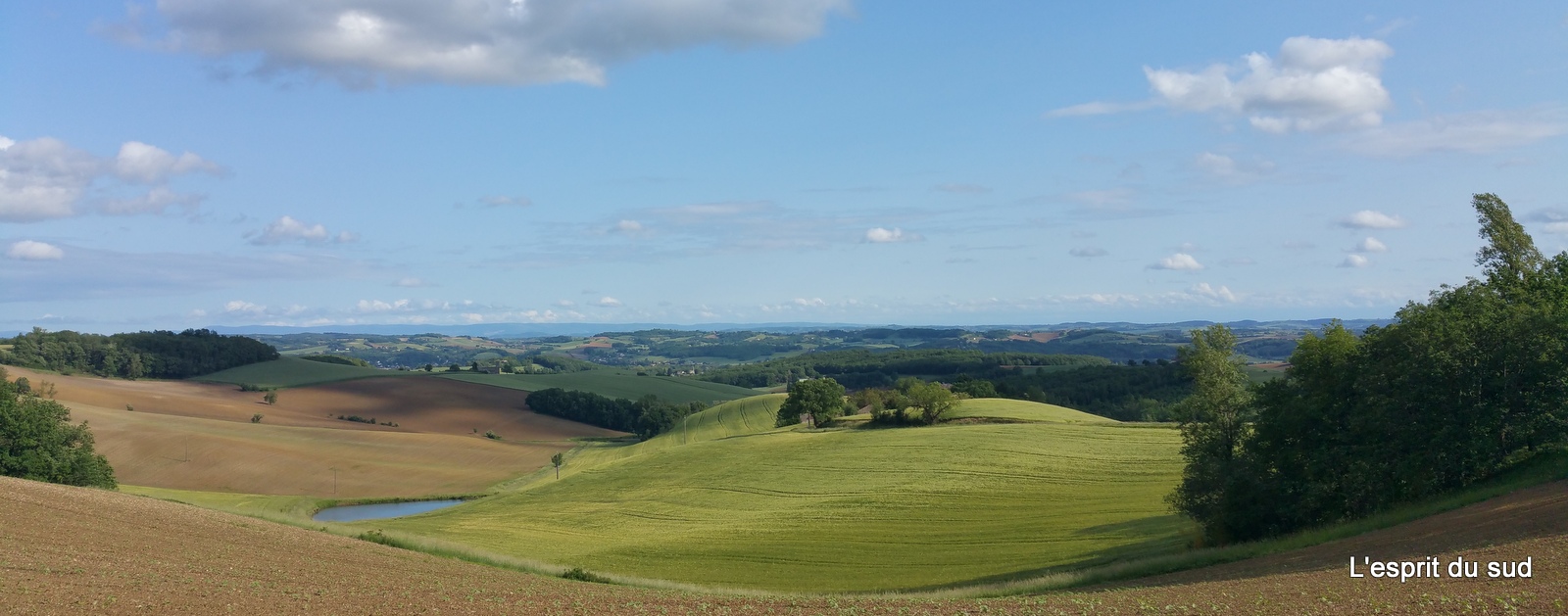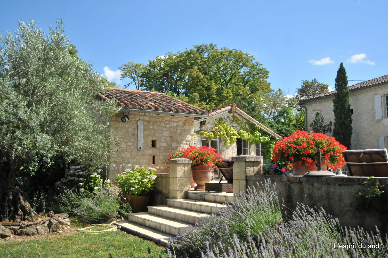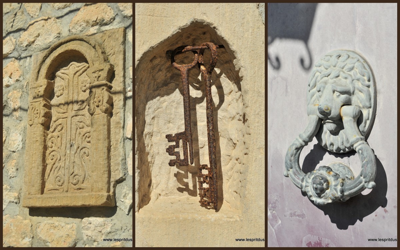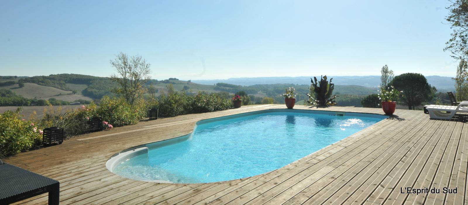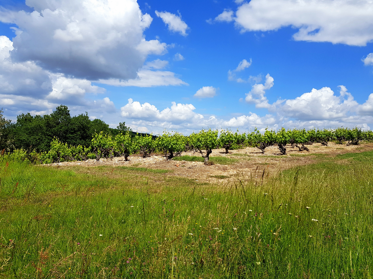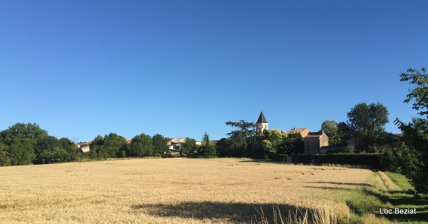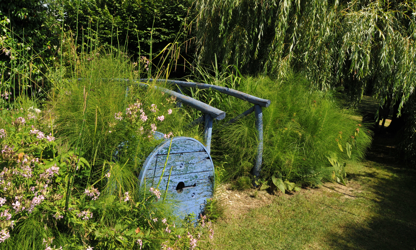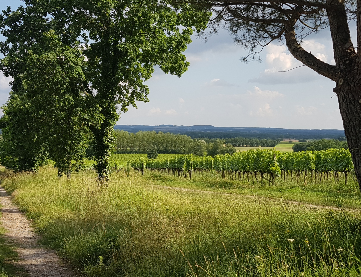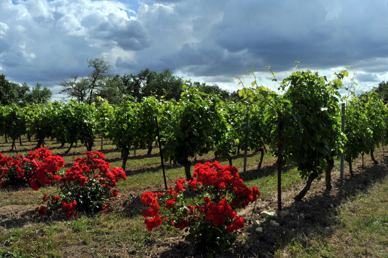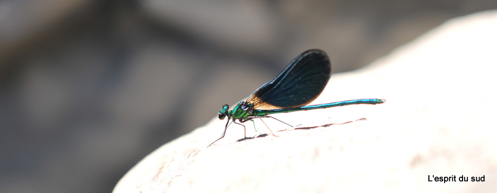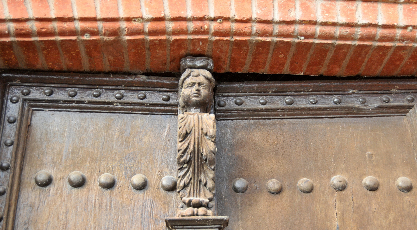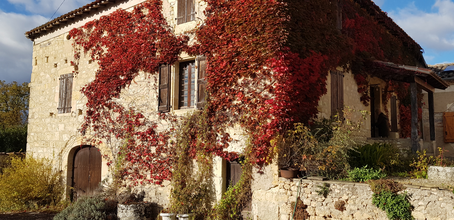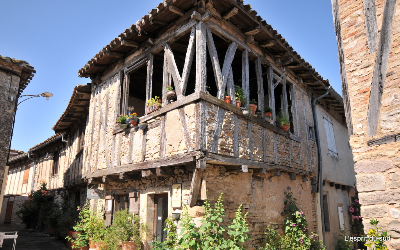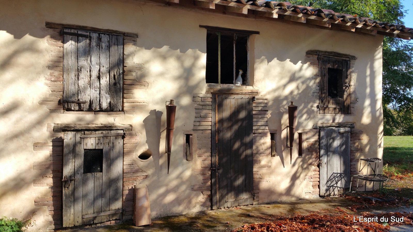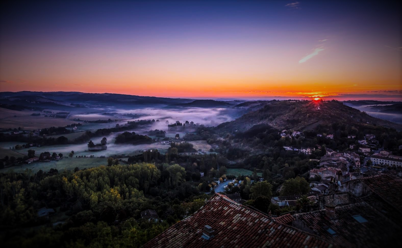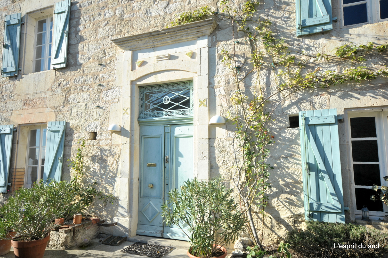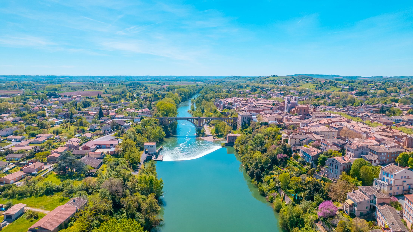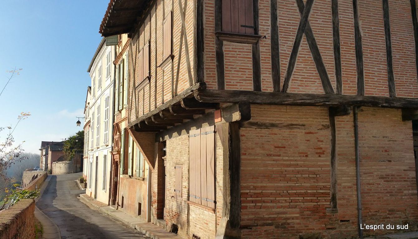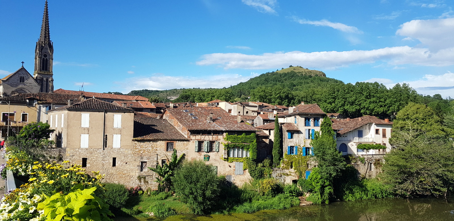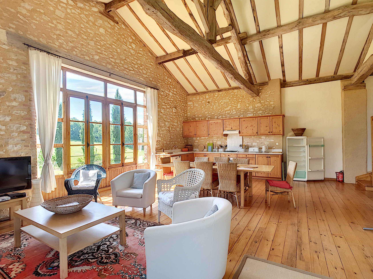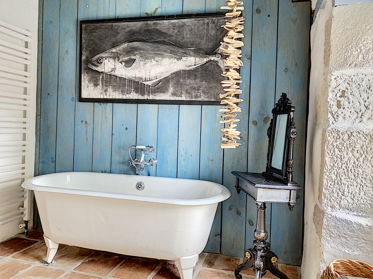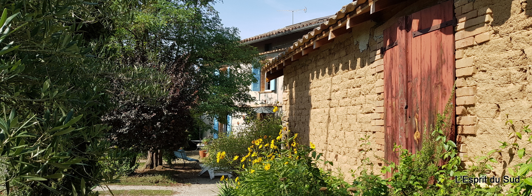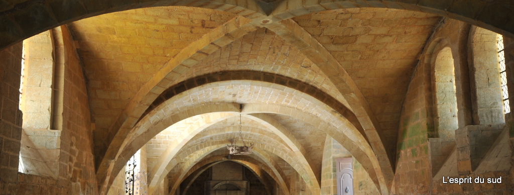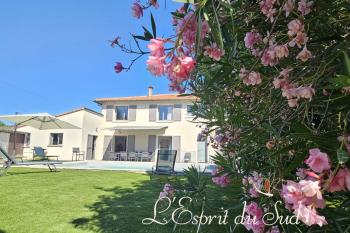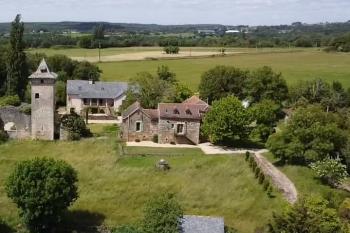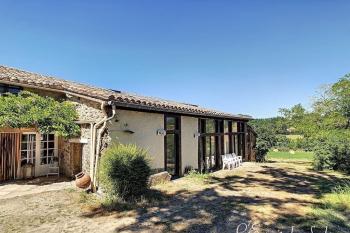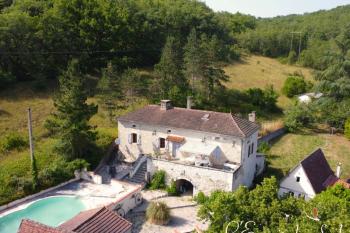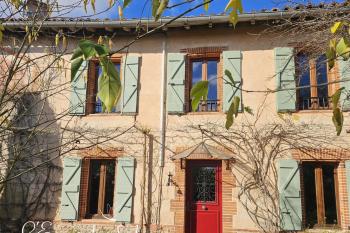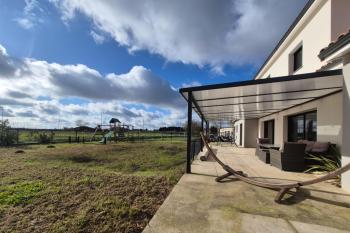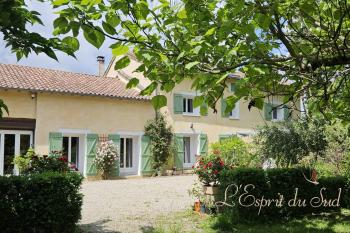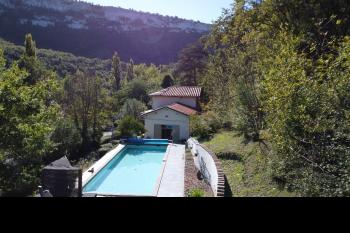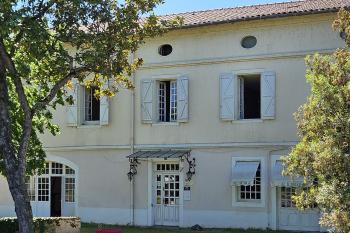- 06 76 23 91 03
- Login
Bright house in Rabastens, garden with trees, swimming pool and garage Rabastens et environs
- 560 m2
- 162 m2
- 5
Two letting cottages and a gite with pool and land Tarn et Garonne
Located in a small, peaceful hamlet in the heart of unspoilt countryside, less than 15 minutes from Parisot (82), this rare property offers an exceptional opportunity to acquire a property complex comprising two detached houses and a studio, currently successfully operated as holiday cottages.
- 57310 m2
- 243 m2
- 7
Farmhouse with a gite and B&B rooms in an enchanting setting Tarn et Garonne
Situated just 4 km from the historic bastide town of Caylus, with all its facilities (bars, cafés-restaurants, schools, post office and shops), this farmhouse has two bedrooms and could accommodate a third in the attic, a two-bedroom gîte annexe which also has access into the house and three separate bedroom annexes, which used to be for B&B, one with 1 bedroom and the other two with 2 bedrooms. There is also a swimming pool and a series of outbuildings, gardens and grounds extending to around 5,590 m2.
- 5590 m2
- 280 m2
- 7
Pretty farmstead with two houses, pool, outbuildings and land of 6,7 ha Lot
Situated in a small rural hamlet in the Lot about 25 minutes from Cahors, this property comprises two dwellings, stone outbuildings, two stables and potential to create further stables in the barn, a swimming pool and 6.7 hectares of land and woodland with bridleways and walking paths in the surrounding countryside.
- 67676 m2
- 157 m2
- 7
Charming real estate complex Lavaur - Vallée de l'Agout
In Lavaur, a charming, peaceful property complex.
Set in nearly 2,000m² of wooded grounds, a typical farmhouse of around 160m², but not quite that size as an extension has been perfectly integrated into the landscape.
The façade is really pretty, with very soft tones, and on one side, a staircase leads to a chapel with a ribbed vaulted ceiling. This room is particularly charming and bright, with a special softness about it. Below is a real cellar.
The house has 4 or 5 bedrooms, depending on whether you want 1 or 2 living rooms, and 3 bathrooms. The main house is heated by an economical and environmentally friendly pellet boiler.
Add to this the dovecote, which has been converted into a pretty little 30m² apartment with its own terrace.
Information on the risks to which this property is exposed is available on the Géorisques website: georisques.gouv.fr.
- 2074 m2
- 160 m2
- 5
A unique property Rabastens et environs
A rare piece of property that bears part of the history of Saint-Sulpice. The Auberge de la Pointe already existed in the 17th century and was located opposite the ferry across the river. It welcomed merchants and also served as a horse relay for private individuals. Around 1785, it became a coaching inn and one of the liveliest places in Saint-Sulpice. Between the wars, it became an Auberge and from 1983 to 2005, a renowned restaurant.
This large building, flanked by a dovecote and a swimming pool in need of restoration, as well as terraces at the back nestling in parkland facing the river, could lend itself to many projects. It could be used as a hotel, given its current configuration, or as a home for people, businesses, participative housing, senior citizens' shared accommodation, etc. .... or, more simply, as a home for a large family looking for an exceptional property.
- Room 2 (large fireplace): 42m2 with working fireplace;
- small lounge of 20m2;
- 17m2 reception area;
- large 93m2 reception room;
- 2 washrooms (1 to be redone) on either side of the building.
- Several areas were dedicated to the kitchen (155.73m2 in all, including the kitchen, scullery, dishwashing area, linen room, cold room, incoming goods, etc.),
laundry, cold room, incoming goods and fish store).
- 22m2 staff area;
- 30 m2 cellar.
On the first floor, a 113 m2 flat to renovate with 4 bedrooms and a terrace. Also on the first floor, 187 m2 to restore, comprising an old shower room, a new one, a toilet and 7 bedrooms (18m2 - 37m2 - 19m2 - 19m2 - 23m2 - 23m2 and 16m2.
On the second floor, the attic space of approx 348m2 is divided into several separate areas.
A non-functional 6 x 4 swimming pool and numerous terraces in parkland on the Tarn side.
Finally, there is a 20m2 dovecote in need of restoration.
Location: 1.5 km from amenities, 1.3 km from Saint Sulpice station, 4.2 km from the TOULOUSE/ALBI motorway exit 5, no neighbouring buildings, no listed monuments in the area (Château de Mezens or Castela ruins).
- 12028 m2
- 728 m2
- 11

