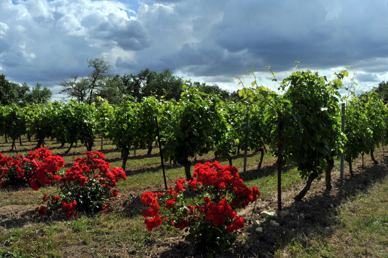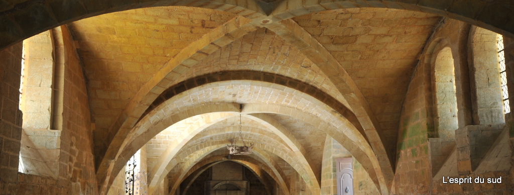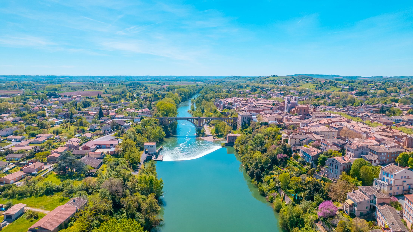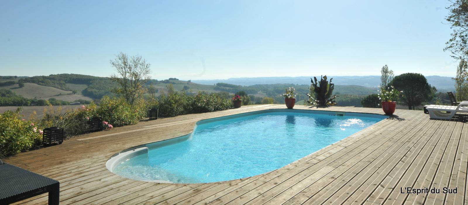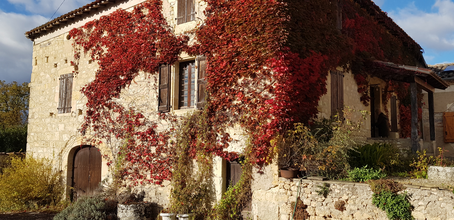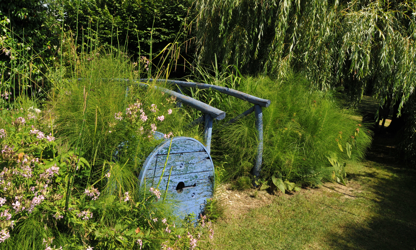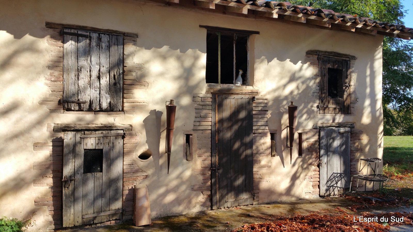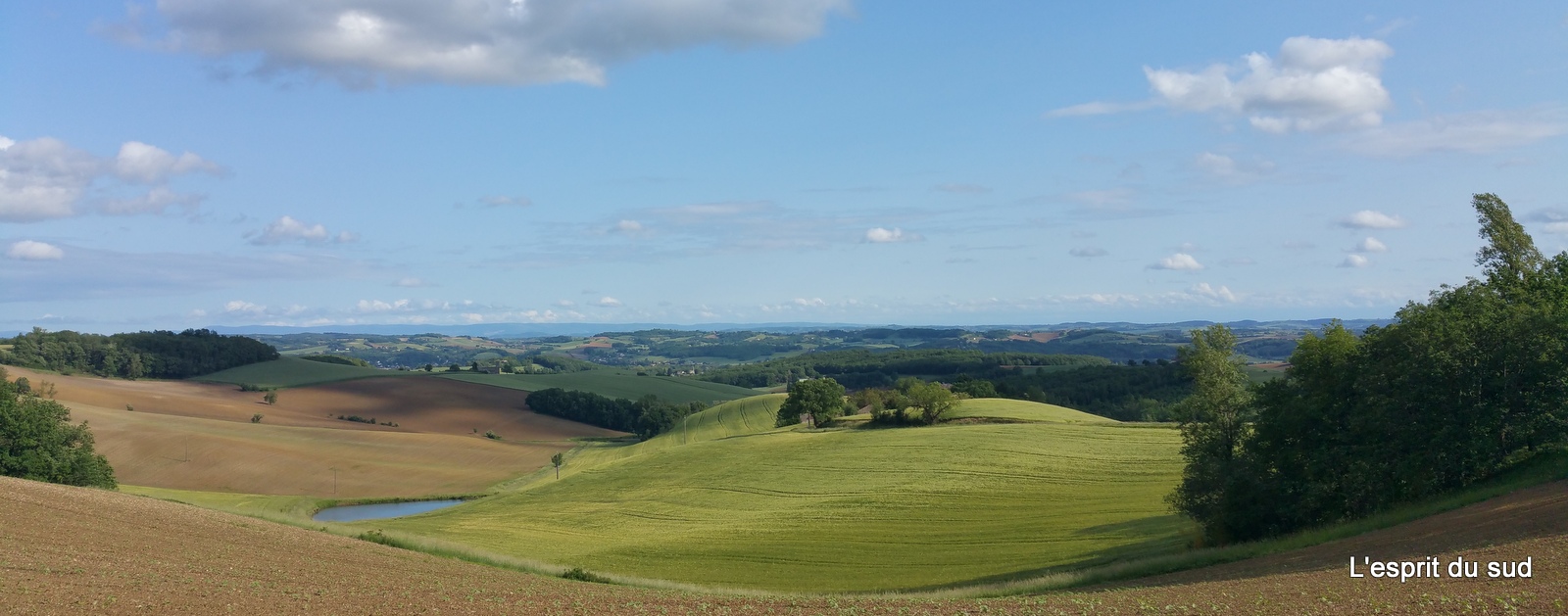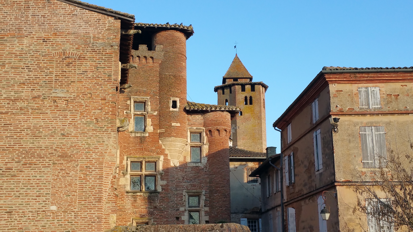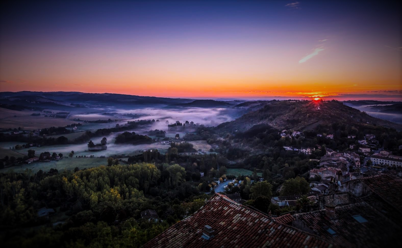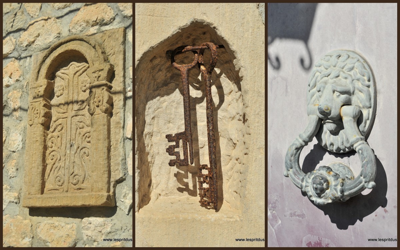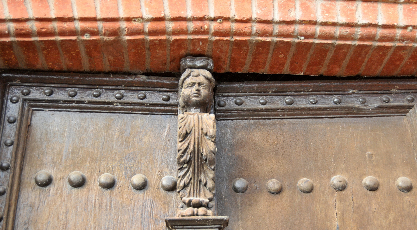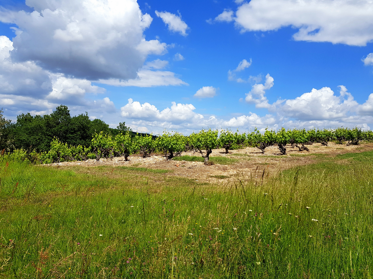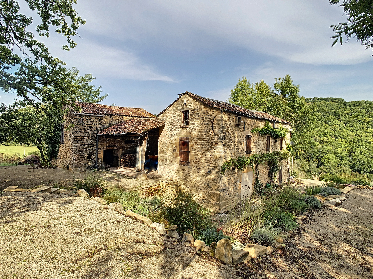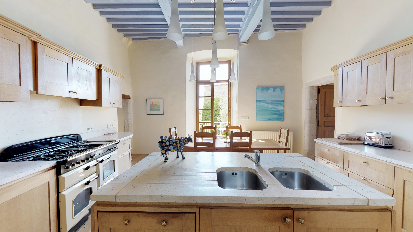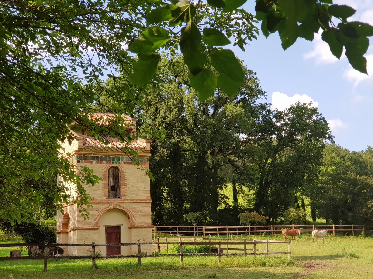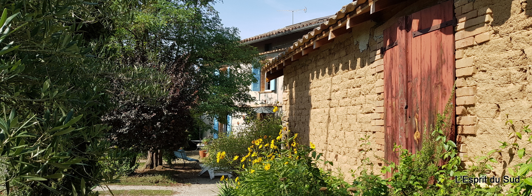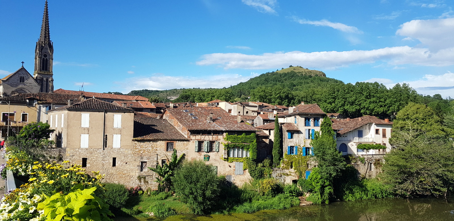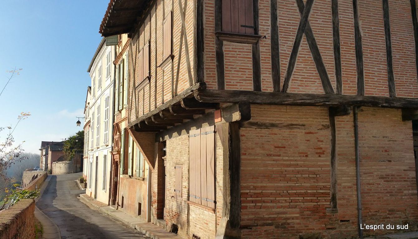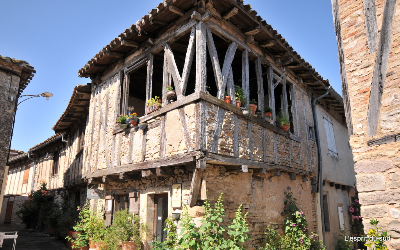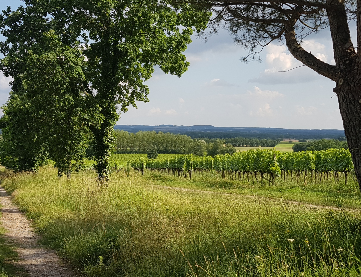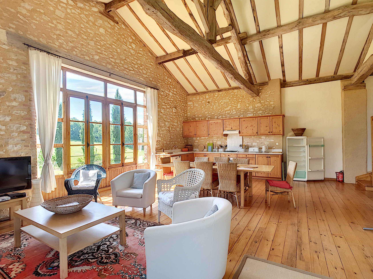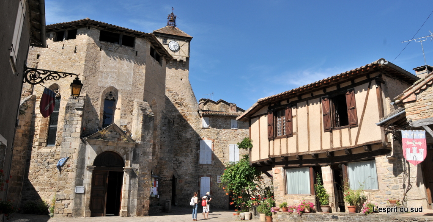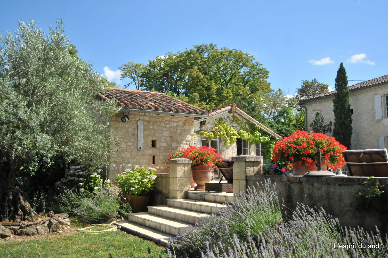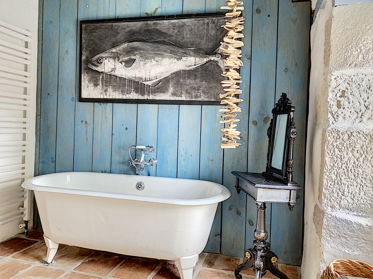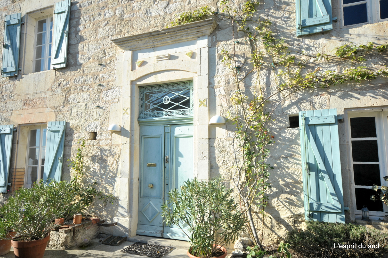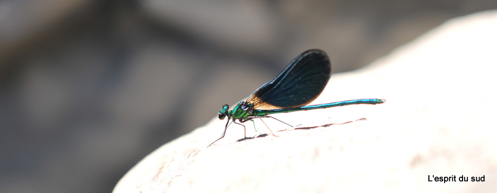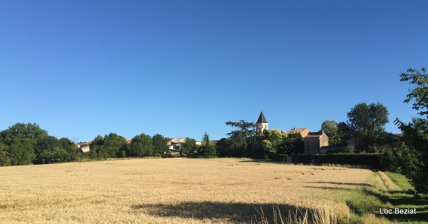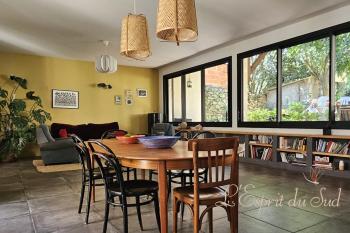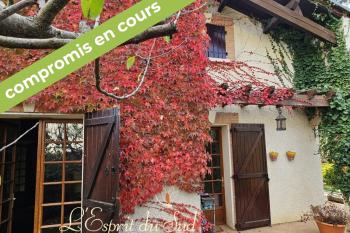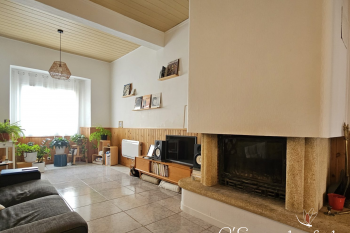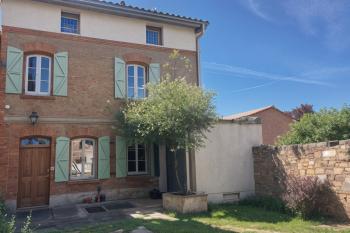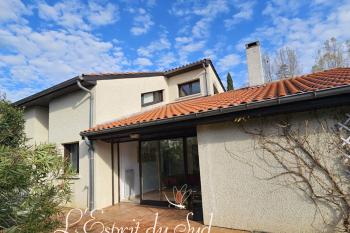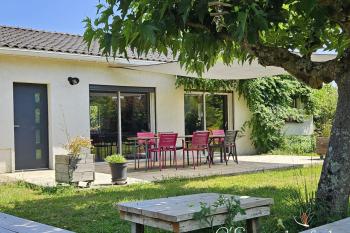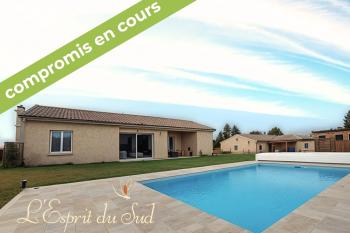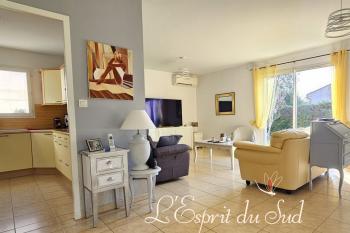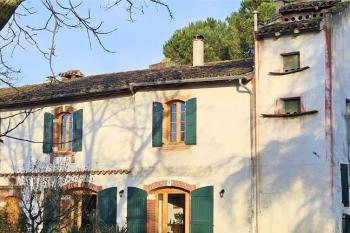- 06 76 23 91 03
- Login
130 m2 single-storey house hidden away in the heart of Graulhet Vallée du Dadou
Quiet, single-storey 130 m2 house tucked away in the heart of Graulhet. Built in the 80s, it was renovated in 2018 (including aluminum joinery, electricity, floors, cellulose wadding insulation, Rika Corso stove, etc.) with a taste for space and volume. The exteriors are not to be outdone: a large garden not overlooked, a terrace in the shade of a majestic tree.
Let's visit : A large 49 m2 living room with a discreet, efficient wood-burning stove, very open thanks to magnificent bay windows and an interior patio. The patio, in the center of the house, adds light and charm. Around it, the kitchen with its sober, somewhat industrial style, a first bedroom opening onto the patio and another lit by a velux window. On the other side of the house, a pretty corridor leads to the shower room, separate toilet and hand-washer, then on to the large parents' bedroom. A large storeroom/laundry room adjoins the kitchen.
- 570 m2
- 130 m2
- 3
Large house and huge garage, in a residential neighborhood Rabastens et environs
House with basement built in 1988, approx. 138m², large 32m² living room with fireplace, 4 bedrooms, located in a quiet and pleasant area of Rabastens. This house is located in a residential neighborhood close to the town center.
It is surrounded by shrubs and flowers, and the terraces are very peaceful.
- 428 m2
- 138 m2
- 4
Charming house in the city center, with a quiet garden Rabastens et environs
This is one of those houses in the heart of Rabastens that enjoys a peaceful garden at the rear. It has already undergone major renovations (roof, insulation, double glazing being installed in all rooms, etc.) and its layout can still be adapted to suit your needs and desires, such as the nearly 70m² attic space where OSB flooring has been installed.
Information on the risks to which this property is exposed is available on the Géorisques website: georisques.gouv.fr
- 287 m2
- 112 m2
- 2
Village house, garden and atelier Rabastens et environs
A house full of charm offering a unique and comfortable living environment. Nestled between a private car park and a very pretty enclosed garden, the direct surroundings allow children to run about in complete safety. Numerous decorative details make this a unique place that will appeal to the aesthete in you - plaster mouldings, the play of light through a stained glass window inserted in the staircase wall, itself designed and built like an unfolding plant.
Ground floor:
Study: with electric heating and wood burner.
A room to be renovated with pretty cement tiles.
A large, practical workshop for storage
1st floor:
Very pleasant living room with pellet stove and archway separating it from the rest of the house.
WC and bathroom.
A very nice kitchen area,
a laundry area
and a roof terrace, ideal for enjoying fine weather in complete privacy.
2nd floor:
2 cute bedrooms with sun blinds and velux windows
1 large bedroom with fitted wardrobe, also divided into two parts by an arched ceiling.
Shower room
- 278 m2
- 160 m2
- 3
A quiet house, a very friendly organization Rabastens et environs
There are houses like this, touching because they have a good atmosphere. Good vibes.
You enter through a spacious hallway with closets. Opposite is a lovely, well-equipped kitchen. To the left is the dining room and in front of the fireplace with stove is the living room. You will undoubtedly be charmed by the brightness of this space, which opens onto the terrace.
At the rear are the first two bedrooms and a full bathroom. The toilet is separate.
A solid wood staircase leads to a spacious landing, which could be used to install a real office or work area. Then there are three more bedrooms, one of which has plumbing in place to convert into a bathroom if desired.
The garage is very useful, even though it is very easy to park in this neighborhood, as is the laundry room/workshop with its exit onto a small terrace.
- 424 m2
- 125 m2
- 4
Lovely one-storey house in the countryside Rabastens et environs
This single-storey house, located on a plain 3 km from Rabastens, offers a peaceful, leafy setting. Shrub hedges surround the property, and access via a private road sets it back slightly from the country road.
The bay windows, recently replaced in 2023, bathe the large living room (65 m2 in total) in light. The view of the terrace and garden is all the more open.
The spacious, well-equipped kitchen is partially separated by a stone wall, adding to its charm.
The bathroom (corner bathtub and twin basins) and wall-hung toilet benefit the 3 bedrooms, one of which has a dressing room. Finally, an 8 m2 office completes this area.
- 1370 m2
- 130 m2
- 3
Bright single-story house in Rabastens Rabastens et environs
Located in Rabastens, this single-story house is particularly well maintained. Its total surface area of 170m² includes a heated veranda, a truly appreciated room in all seasons. You will also appreciate the numerous storage spaces throughout the house. Its layout is very well designed for a family with a teenager who wants to live a little apart from their parents, or for a bed and breakfast project.
- 696 m2
- 170 m2
- 4
A fully renovated traditional house set in parkland, Rabastens et environs
On the outskirts of Rabastens, this traditional local house has been completely renovated to a very high standard of comfort, with efficient electric heating and an equally efficient and much-appreciated closed hearth fireplace. The kitchen and shower room are pretty and spotless.
Each room is particularly well maintained and some original features have been carefully preserved to recall the history of the place: the old, large fireplace or 'cantou', where our ancestors used to sit for evenings out, the beams, the old floorboards in the large bedroom with its decorative fireplace, and another just as beautiful in the second bedroom.
In front of the house, an enclosed park with tall mature trees and hedges. Further on, the plain stretches out.
- 1832 m2
- 184 m2
- 4

