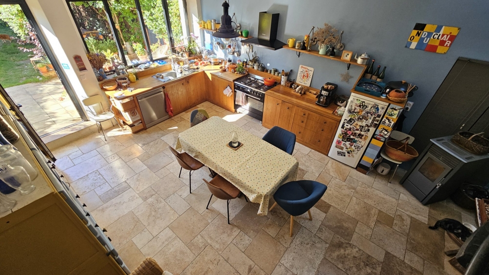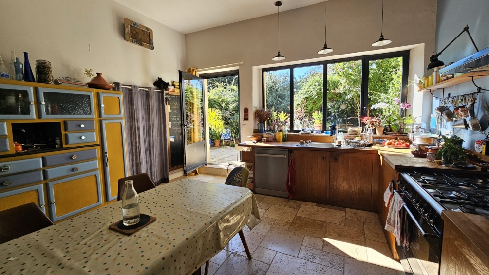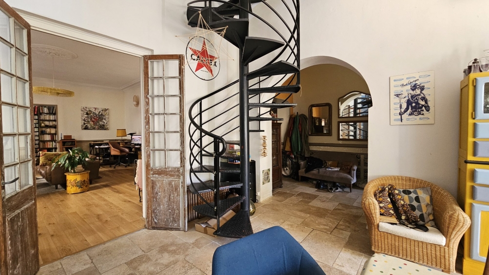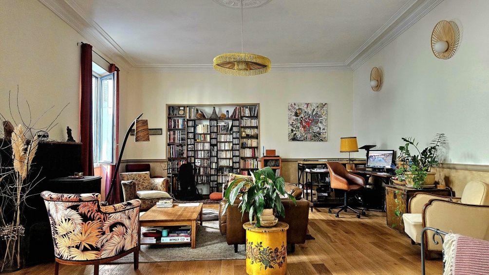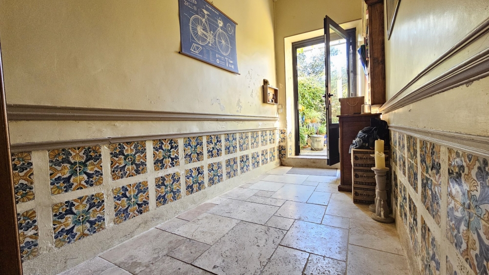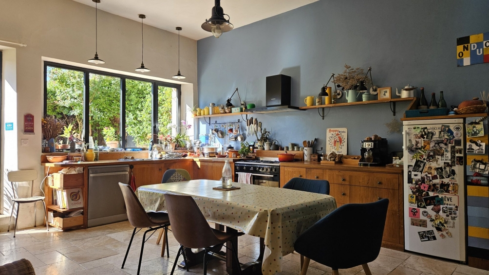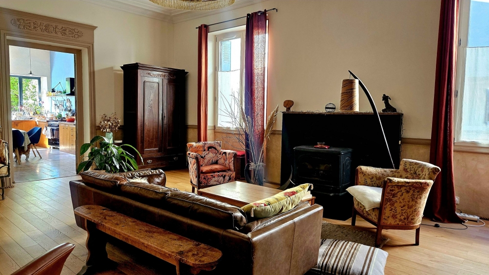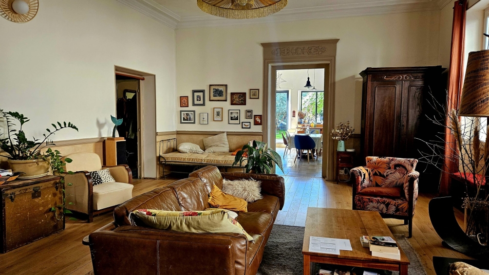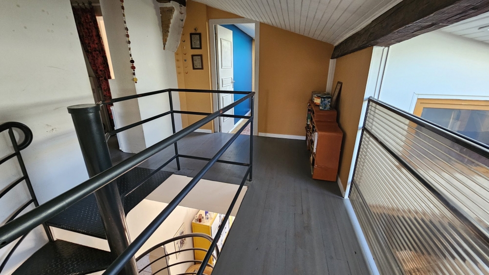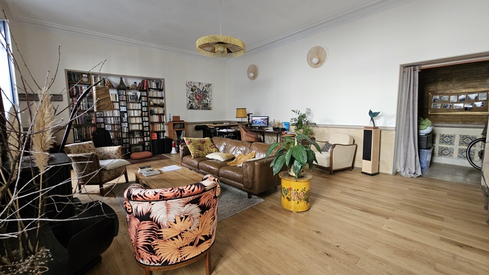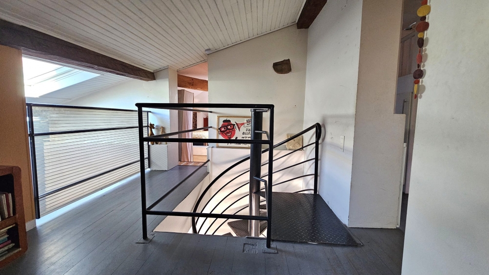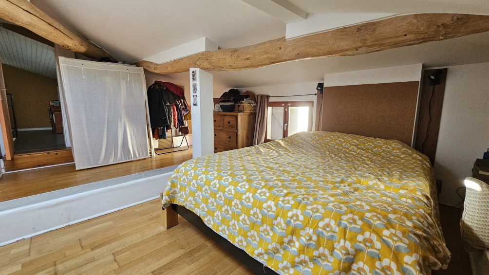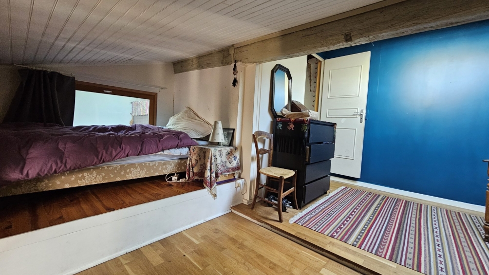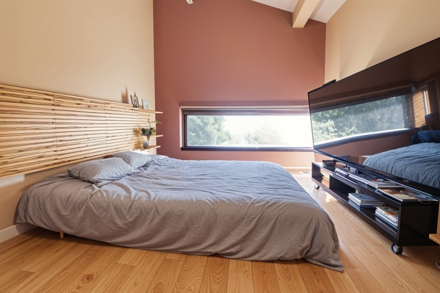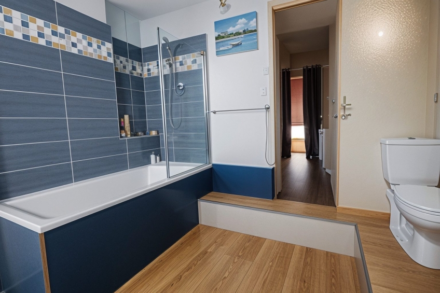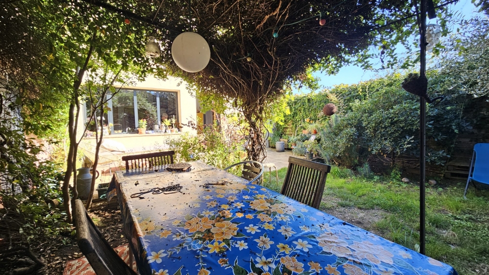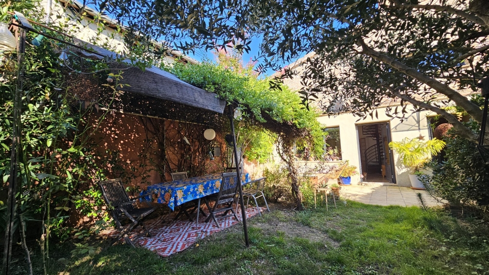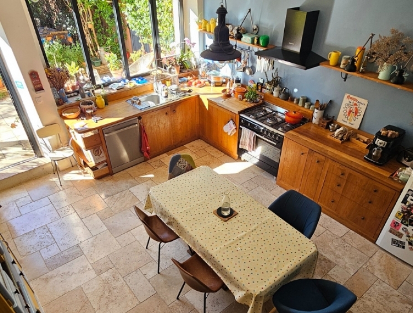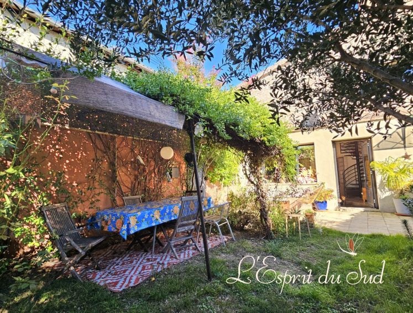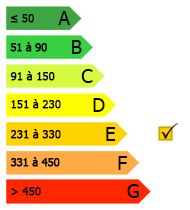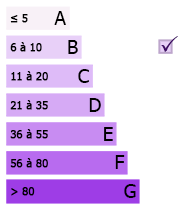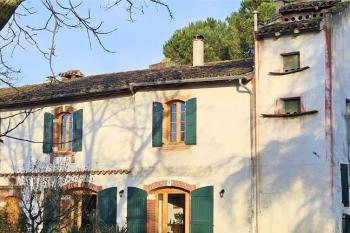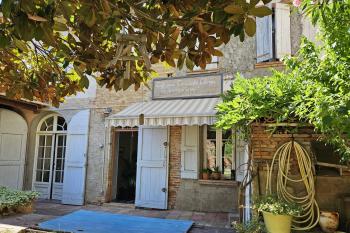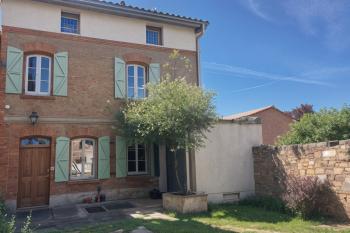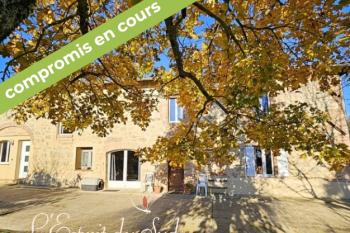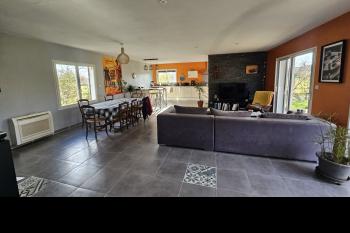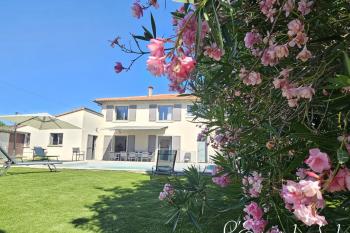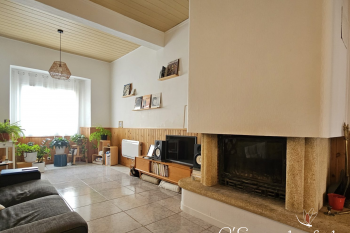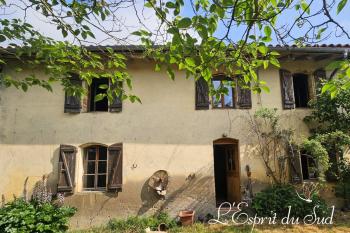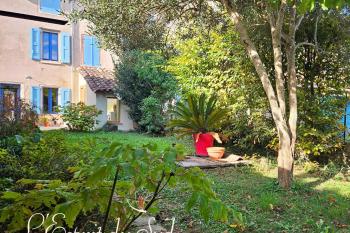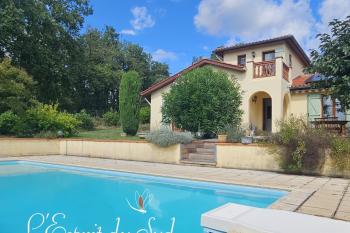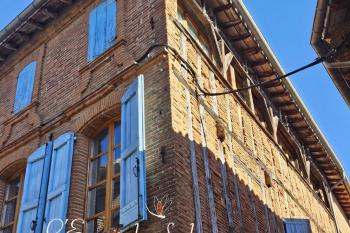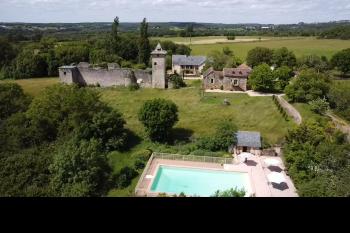A unique house and garden, in a quiet city center location
Right from the start, this home captivates with its unique style and charming spaces. The quality of the materials and fittings - lime plaster, travertine, parquet flooring, aluminum bay windows, oak and beech kitchen with cooking hob - create a warm, authentic atmosphere.
Recently renovated, it offers all modern comforts: wood and aluminum double-glazing, a silent pellet stove, and a high-performance wood-burning stove integrated into the fireplace.
On the first floor, a large, convivial 32 m² kitchen/dining room opens onto the garden and its arbour. This is followed by a spacious living room (45 m²) with a 3.40 m high ceiling. A corridor leads to a toilet and a large, functional storeroom.
Finally, a dovecote in need of renovation offers an additional room.
The exterior is equally charming: a welcoming terrace, an arbour hidden under jasmine and honeysuckle, and direct access to a quiet, little-traveled street through a discreet door and gate.
Rabastens et environs
Réf. 2692
342 000 €
Of which 5.56 % TTC fee charged to the purchaser.
- Ground floor 45 sq.m. Living room with wood-burning stove, clipped oak parquet floor
- Ground floor 32 m² Fitted kitchen, travertine floor, wood-burning stove
- Ground floor 16.40 m² Corridor
- Ground floor 1 m² Separate toilet
- Ground floor 7.30 m² Storeroom and storeroom
- 1st 10 m² Bedroom 1, 2 windows and 2 skylights
- 1st 7.80 m² Bedroom 2, 1 window and 1 skylight
- 1st 10 m² Bedroom 3, large panoramic window, solid parquet floor
- 1st 10 m² Bathroom + WC with washing machine and water heater
- 2nd 5.70 m² Dovecote (miller's staircase leading to dovecote)
- Garden area 102 m²
- Canal tile roof
- Interior in good condition
- Separate fitted and equipped kitchen
- Openings Wood/Aluminium
- Mains drainage
- Ceiling height, ground floor 3.40 m
- TF 1388 euros
Description of property
Our opinion
Magnificent kitchen and living room, high ceilings
A real garden
Nice renovation
Quiet location

