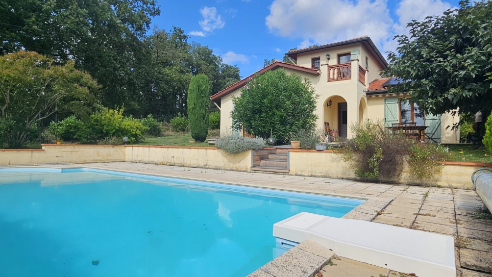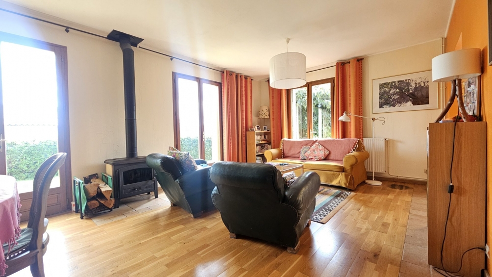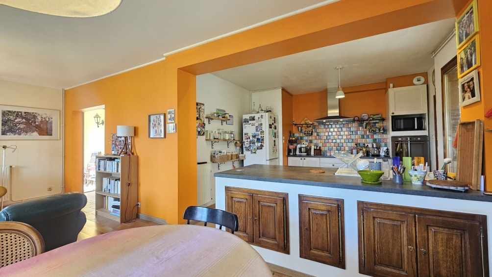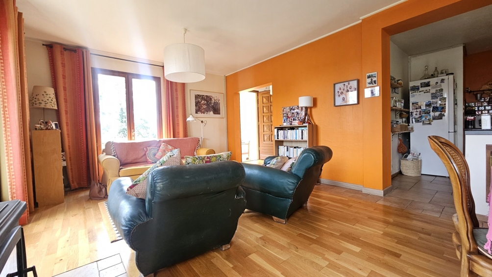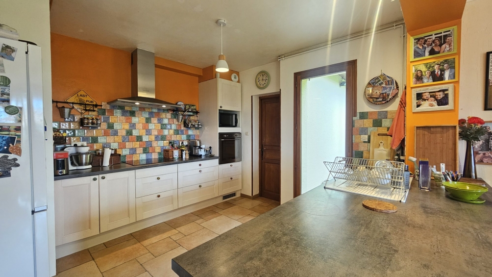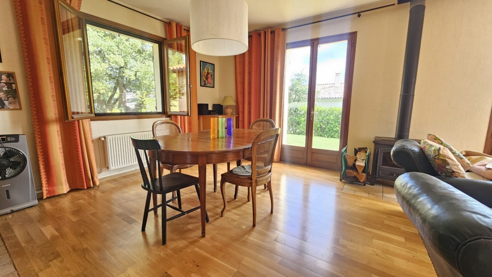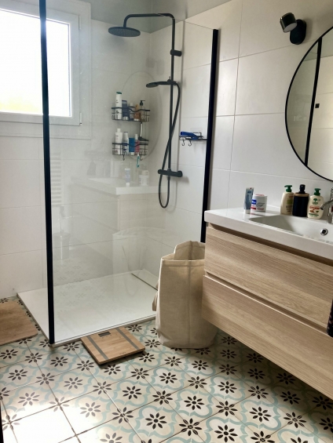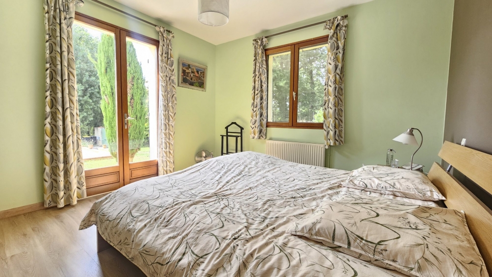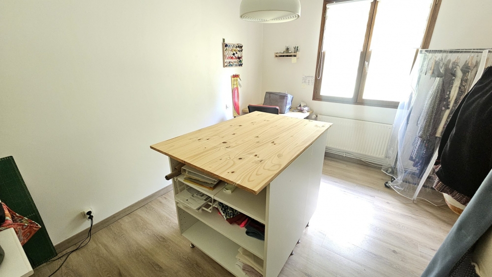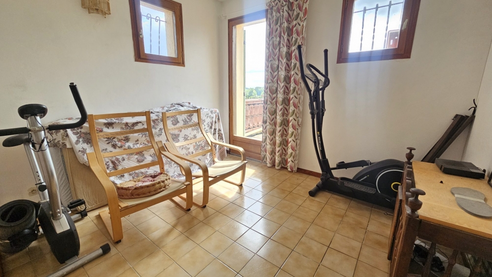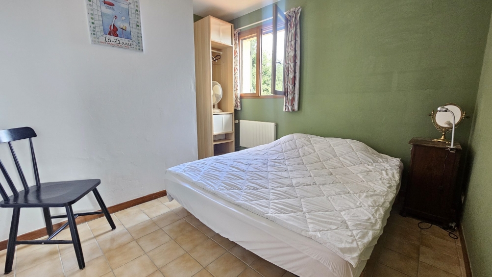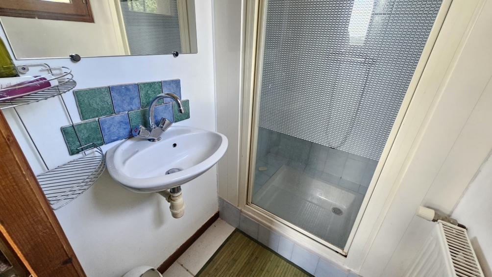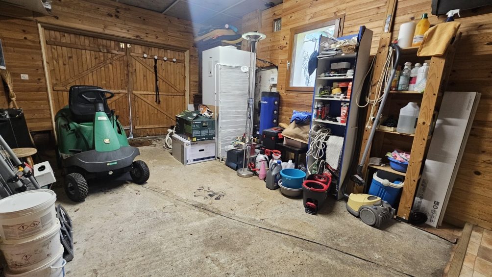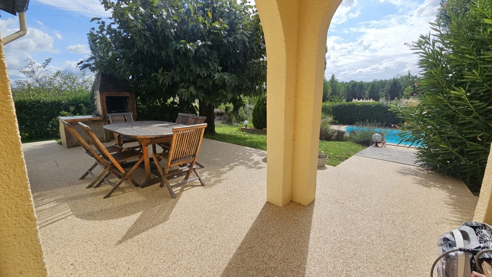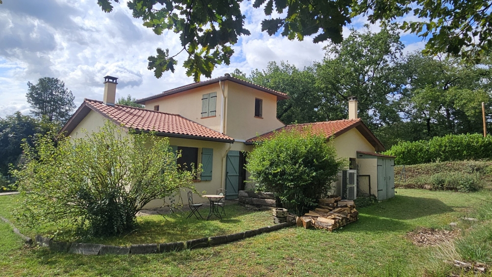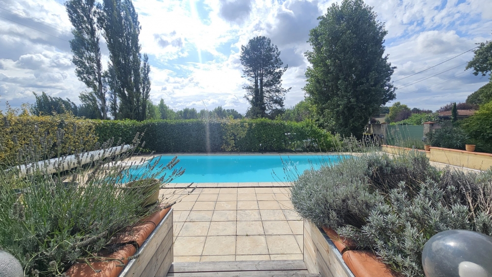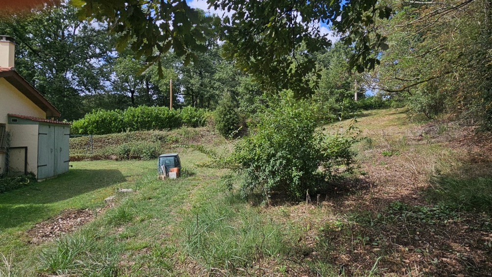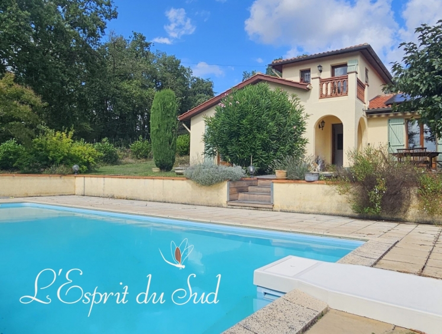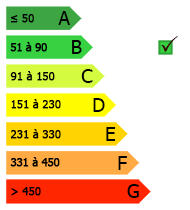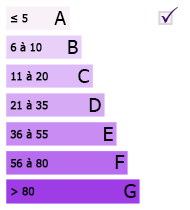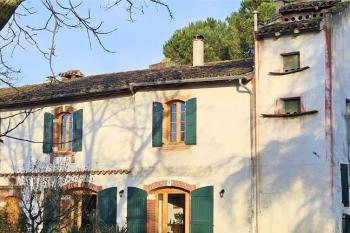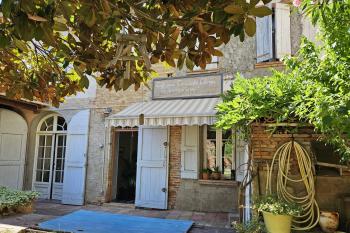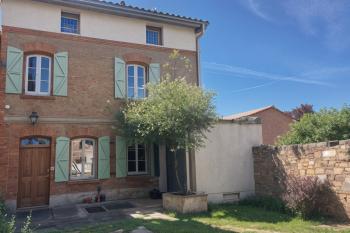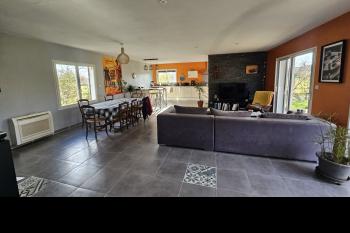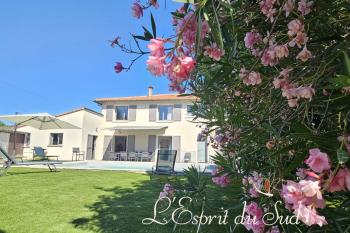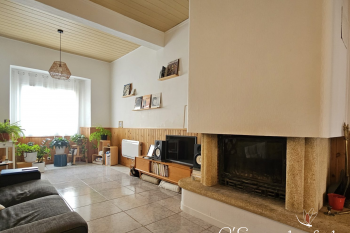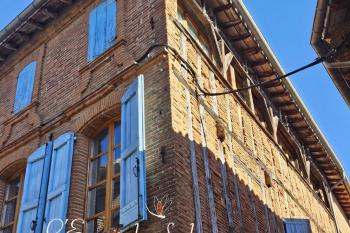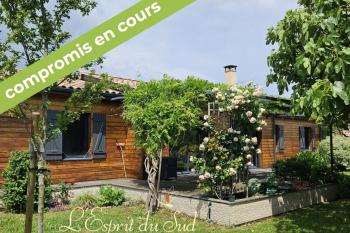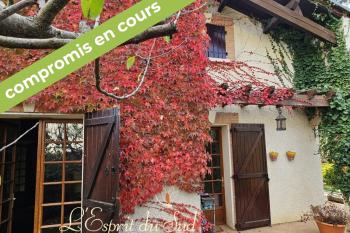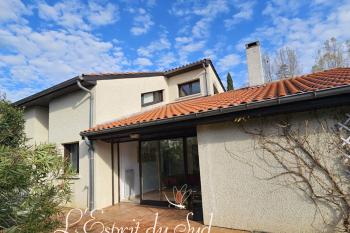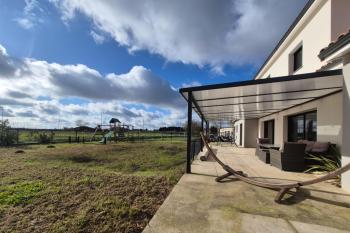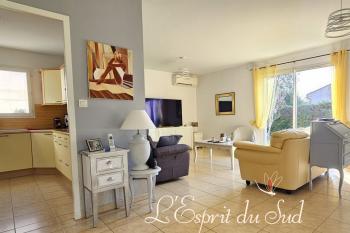Traditional, high-quality house
This house exudes the care that has been taken over it. It is pleasantly organized and well designed. It has also been made comfortable, notably through the installation of a heat pump in 2023, insulation of the attic space, a simple adjustable humidity-controlled ventilation system, photovoltaic panels for self-consumption, and a micro sewage treatment plant.
Once past the parquet-floored entrance hall (with a separate toilet opposite), on the right, the living room (parquet flooring, wood stove) opens onto the fitted and equipped open-plan kitchen, with access to the garden and the garage/laundry room.
Also on the ground floor,
Recently renovated bathroom (walk-in shower and imitation cement tile flooring)
Bedroom 1: laminate flooring, closet, French windows opening onto the garden. 141 sq ft
Bedroom 2: laminate flooring, closet space, 117 sq ft
Bedroom 3: laminate flooring, closet space, 11.93 m²
Upstairs:
a bright mezzanine with a small terrace. 9.33 m²
Bedroom 4 (children's room) 7.45 m²: with small private bathroom.
The outdoor areas are equally impressive:
attractive terrace redone in 2024 with stone paving
9x4 m swimming pool with recent equipment (pump + robot 2024, liner 2020).
Built-in barbecue
Motorized gate.
Fenced garden with trees.
Rabastens et environs
Réf. 2730
339 200 €
Of which 6.00 % TTC fee charged to the purchaser.
Traditional house
Living area 113 m²
Land 2,746 m²
Levels 2
5 Rooms 5
3 Bedrooms
2 Bathrooms
1 Separate toilet
Terrace
Enclosed garden
Year of construction 1991
Construction materials: hollow brick
Wooden window frames with double glazing
Insulation: blown mineral wool (33 cm)
Roof: tiles
Interior condition: good
Heating: heat pump and wood stove
Water heater: same as heating
Photovoltaic panels for self-consumption
Garage/laundry room: 20 m²
9x4m chlorine swimming pool, liner changed in 2020, pump and robot in 2024
Sanitation: micro sewage treatment plant
Property tax: €1,470
Description of property
Ground floor 2.89 m² Entrance hall with parquet flooring and tiled staircase
Ground floor 29.31 m² Living room with parquet flooring, wood-burning stove with opening to
Ground floor 12.43 m² Fitted and equipped open-plan kitchen (oven, induction hob, extractor hood) with terracotta-style tiled floor
Ground floor 2.13 m² toilet under the stairs
Ground floor 6.16 m² hallway
Ground floor 5.39 m² bathroom with renovated walk-in shower, imitation cement tile flooring
Ground floor 13.37 m² bedroom 1, laminate flooring, closet and French windows opening to the front
Ground floor 10.86 m² bedroom 2 with laminate flooring and closet space
Ground floor 11.93 m² bedroom 3 with laminate flooring and closet space
First floor 9.33 m² tiled mezzanine with 1 exit onto a small terrace
1st floor 7.45 m² bedroom 4 opening onto a small bathroom
1st floor 1.78 m² bathroom for bedroom 4
Total 113.03 m²
Our opinion
Quiet, without being isolated
Unobstructed view
Recent comfort features

